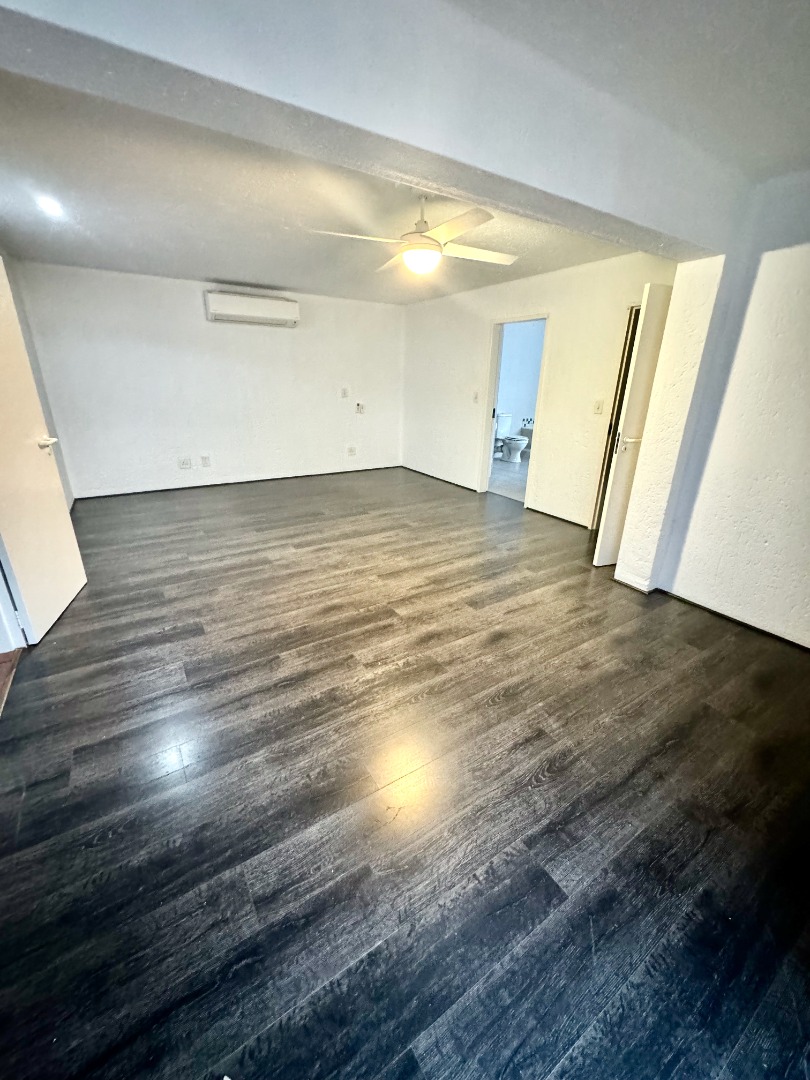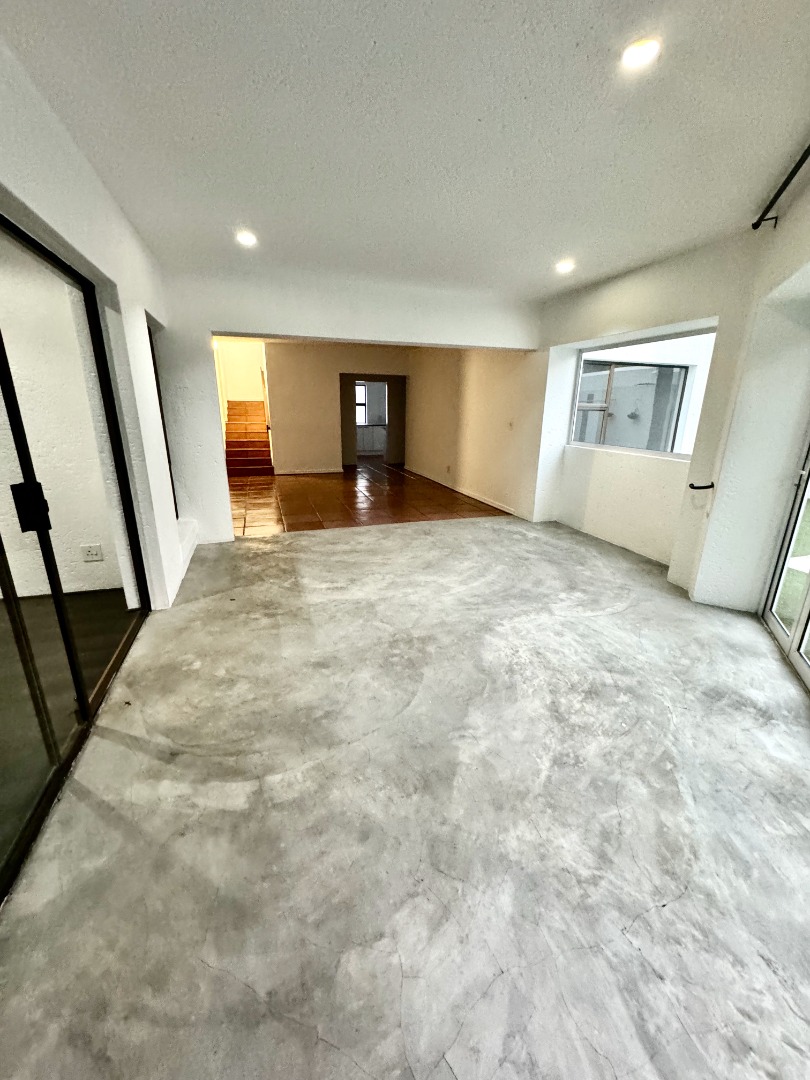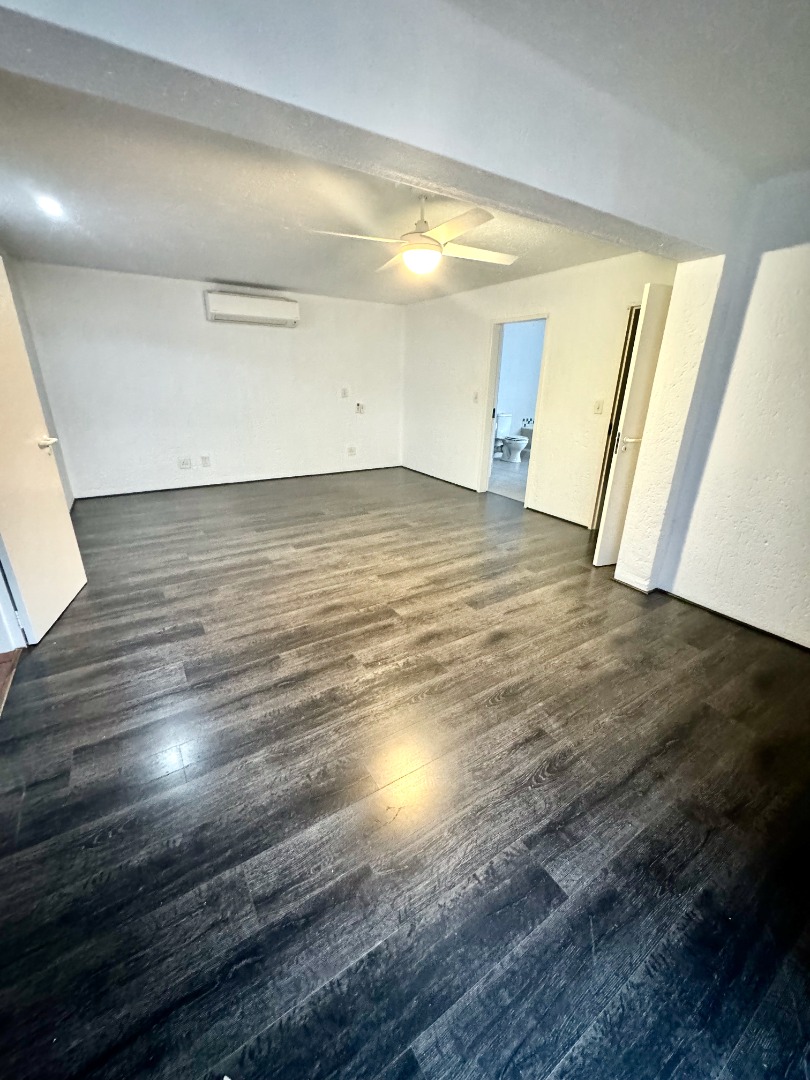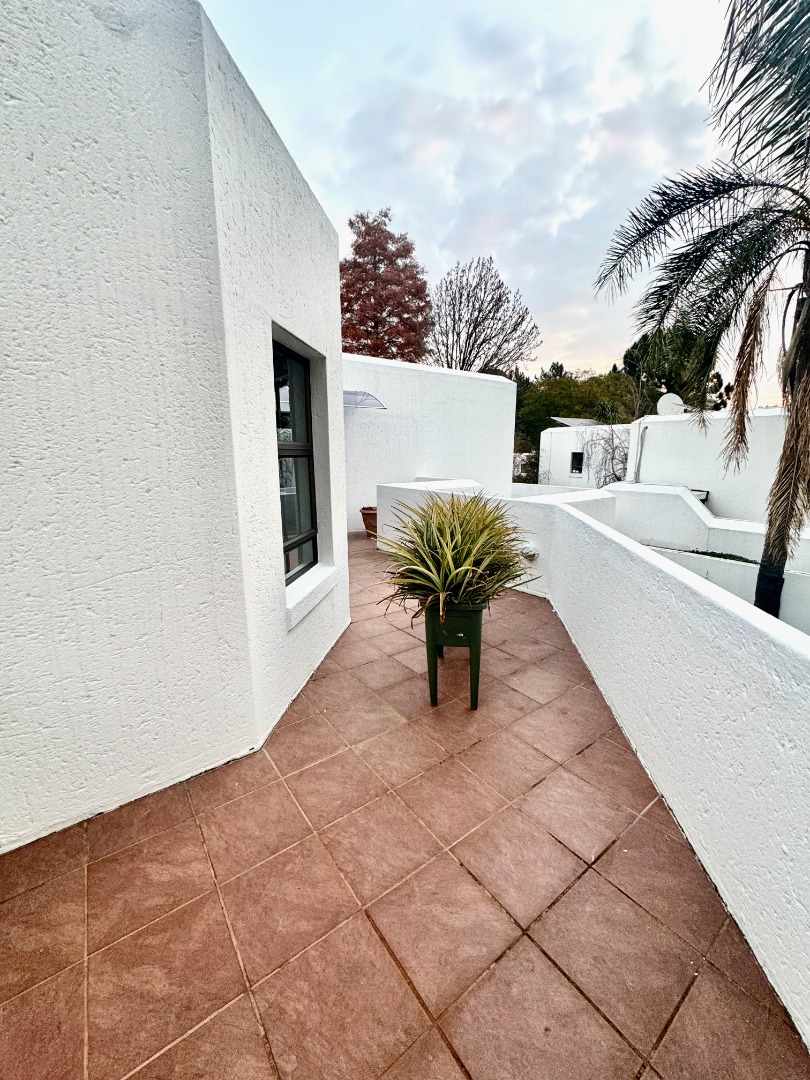- 3
- 2.5
- 2
- 300 m2
- 452 m2
Monthly Costs
Property description
Double storey cluster with 3 bedrooms, main bedroom is upstairs with en-suite bathroom with double basin, bath and shower and walk in closet. Main Bedroom leads onto sunny balcony. Upstairs with main bedroom is a second lounge / work from home office or 4th bedroom with aircon. Downstairs are 2 bedrooms and second bathroom with bath and shower. Dining room, family room and lounge which has a fireplace lead out to to manicured garden. Granite topped kitchen with scullery and private courtyard, space for 2 appliances and double fridge. Staff accommodation. Double automated garage and extra secure parking for extra 4 cars. This home comes with a large pool and stunning garden with astroturf, aluminium sliding and stacking doors. Guest toilet downstairs and convenient storage space. Electricity is pre-paid.
Property Details
- 3 Bedrooms
- 2.5 Bathrooms
- 2 Garages
- 1 Ensuite
- 2 Lounges
- 1 Dining Area
Property Features
- Study
- Balcony
- Pool
- Staff Quarters
- Storage
- Aircon
- Pets Allowed
- Security Post
- Access Gate
- Kitchen
- Fire Place
- Guest Toilet
- Entrance Hall
- Paving
- Garden
- Family TV Room
| Bedrooms | 3 |
| Bathrooms | 2.5 |
| Garages | 2 |
| Floor Area | 300 m2 |
| Erf Size | 452 m2 |







































