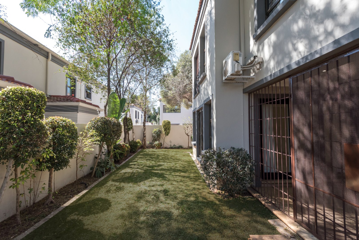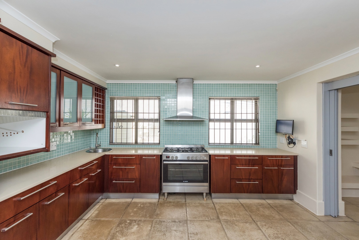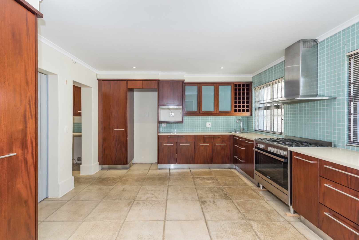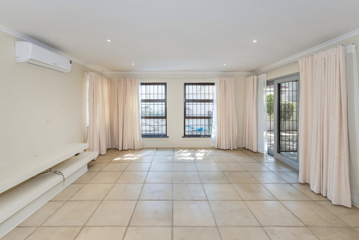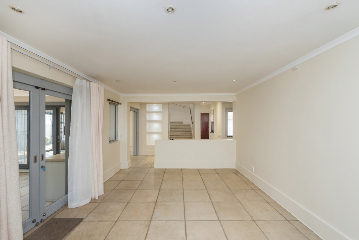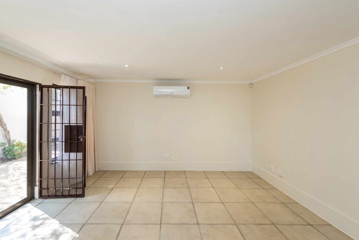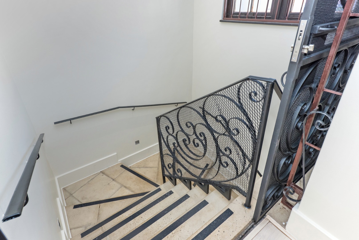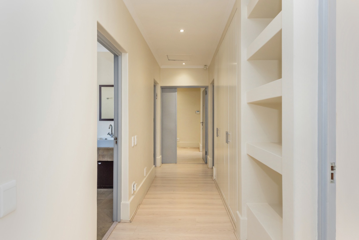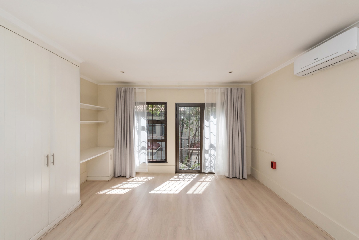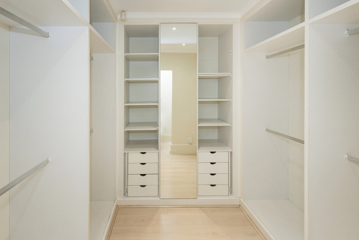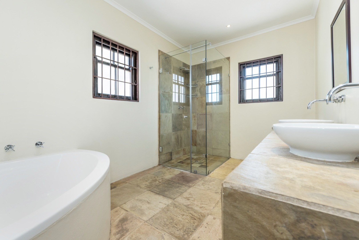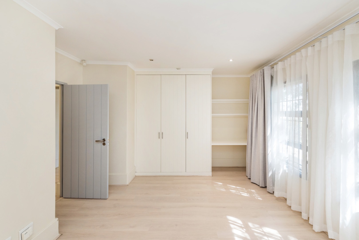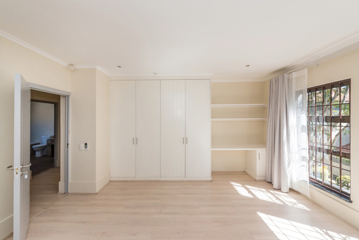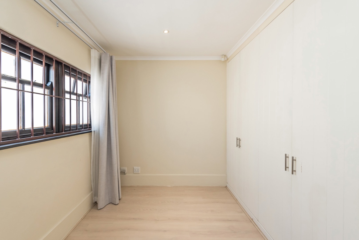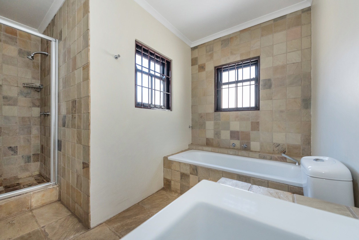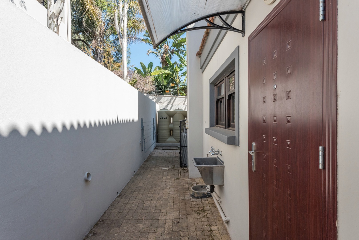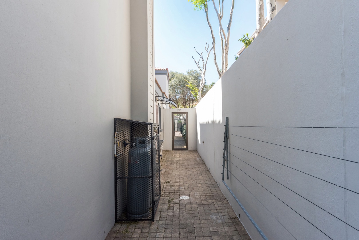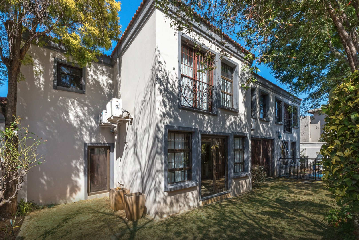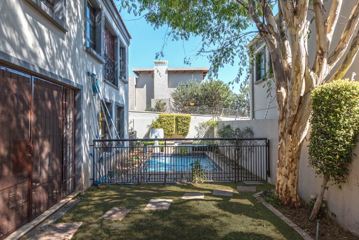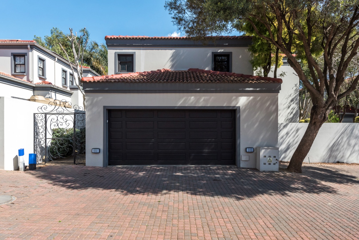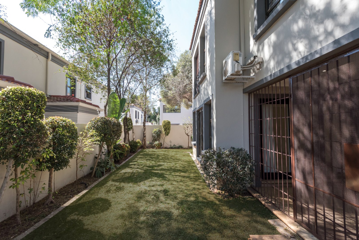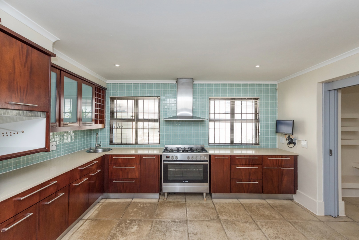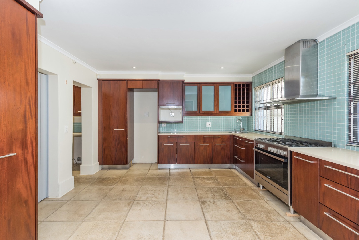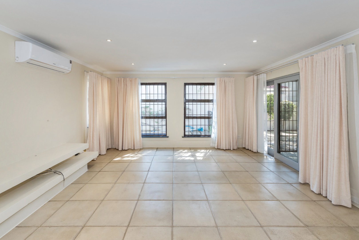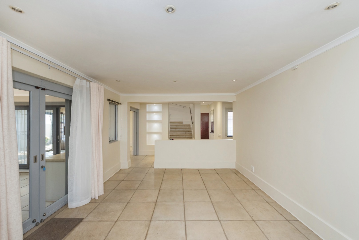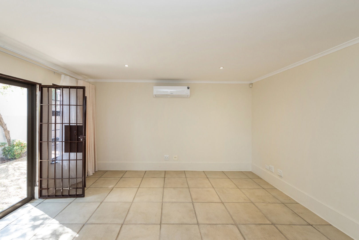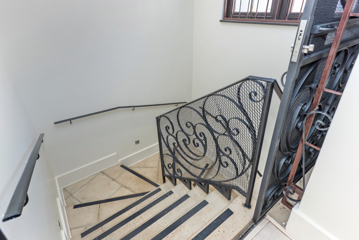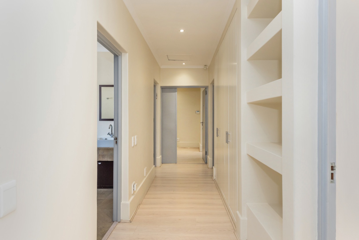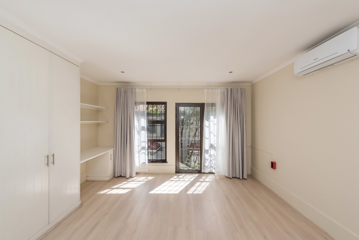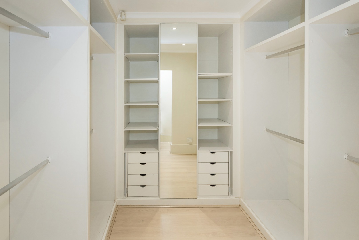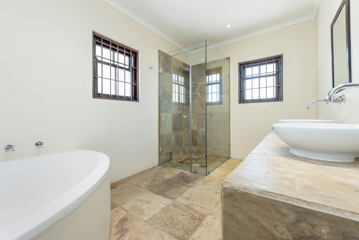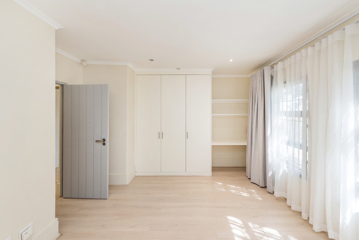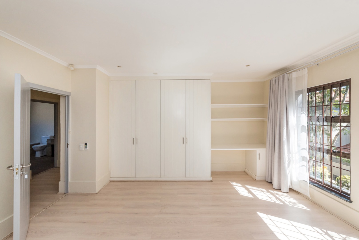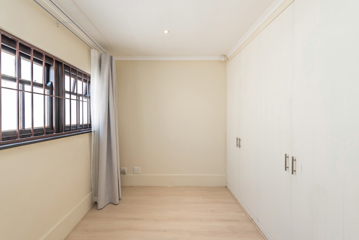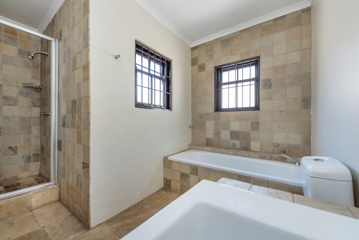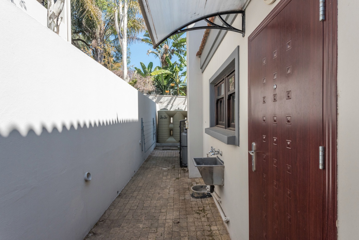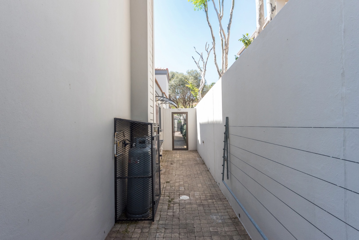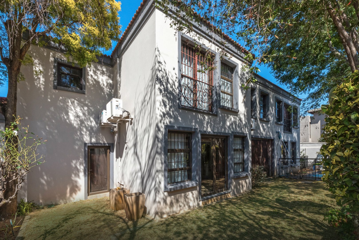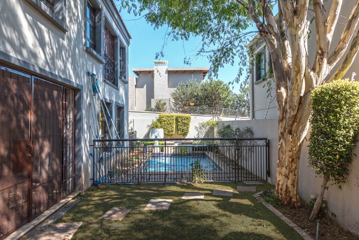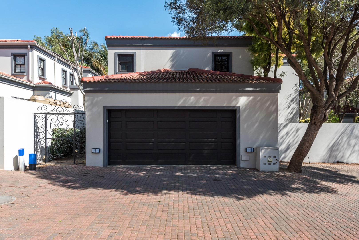- 4
- 2.5
- 2
- 321 m2
- 405.0 m2
Monthly Costs
Property description
This secure and beautifully maintained double-storey cluster is perfectly positioned in a sought-after area, offering comfort, style, and peace of mind.
Ground Floor:
- Open-plan lounge and kitchen with air-conditioning
- Gourmet granite-topped kitchen with gas hob, separate scullery, and space for appliances
- Separate dining room and formal lounge
- Reception areas flow seamlessly to a covered patio, established garden, and private sparkling pool
- Guest toilet
Upper Floor:
- 4 Bedrooms in total:
- Main bedroom with en-suite bathroom, air-conditioning, and a stunning walk-in closet
- 3 additional bedrooms sharing a full bathroom with bath and shower and all with air-conditioning
Additional Features:
- Equipped staff room / guest suite / home office
- Double automated garage
- JoJo tanks
- Small, private complex with 24-hour security
Nearby Amenities:
- 0.74 km to Crawford College
- 0.96 km to French School
- 1.63 km to Redhill School
- 1.28 km to Benmore Shopping Centre
- 1.51 km to Morningside Shopping Centre
- 1.74 km to Sandton City
- 1 km to Morningside Clinic
This home is ideal for families who value modern living, excellent security, and close proximity to top schools, shopping centres, and medical facilities.
Property Details
- 4 Bedrooms
- 2.5 Bathrooms
- 2 Garages
- 1 Ensuite
- 2 Lounges
- 1 Dining Area
Property Features
- Patio
- Pool
- Staff Quarters
- Storage
- Aircon
- Pets Allowed
- Security Post
- Access Gate
- Kitchen
- Pantry
- Guest Toilet
- Entrance Hall
- Garden
- Family TV Room
| Bedrooms | 4 |
| Bathrooms | 2.5 |
| Garages | 2 |
| Floor Area | 321 m2 |
| Erf Size | 405.0 m2 |
