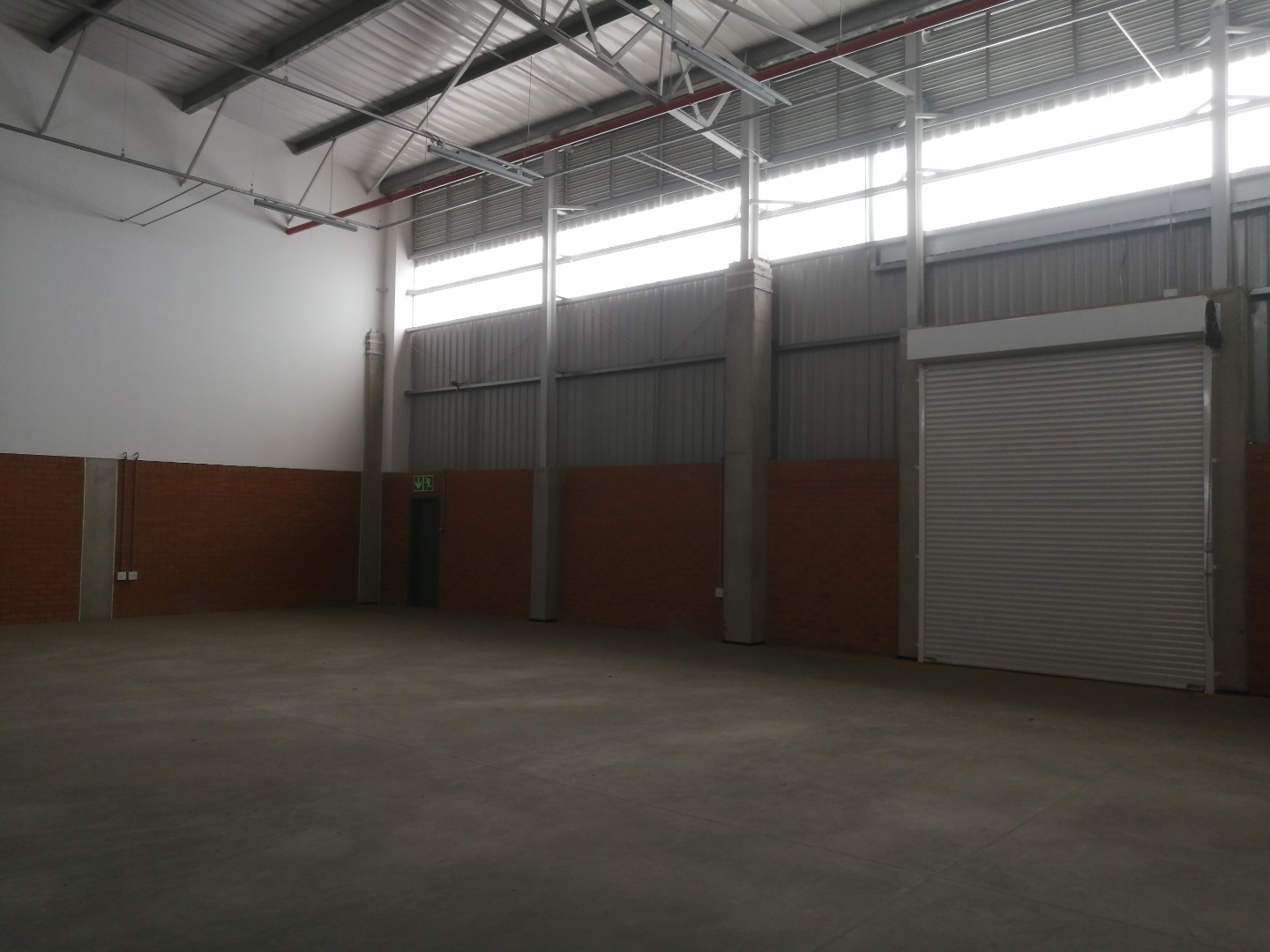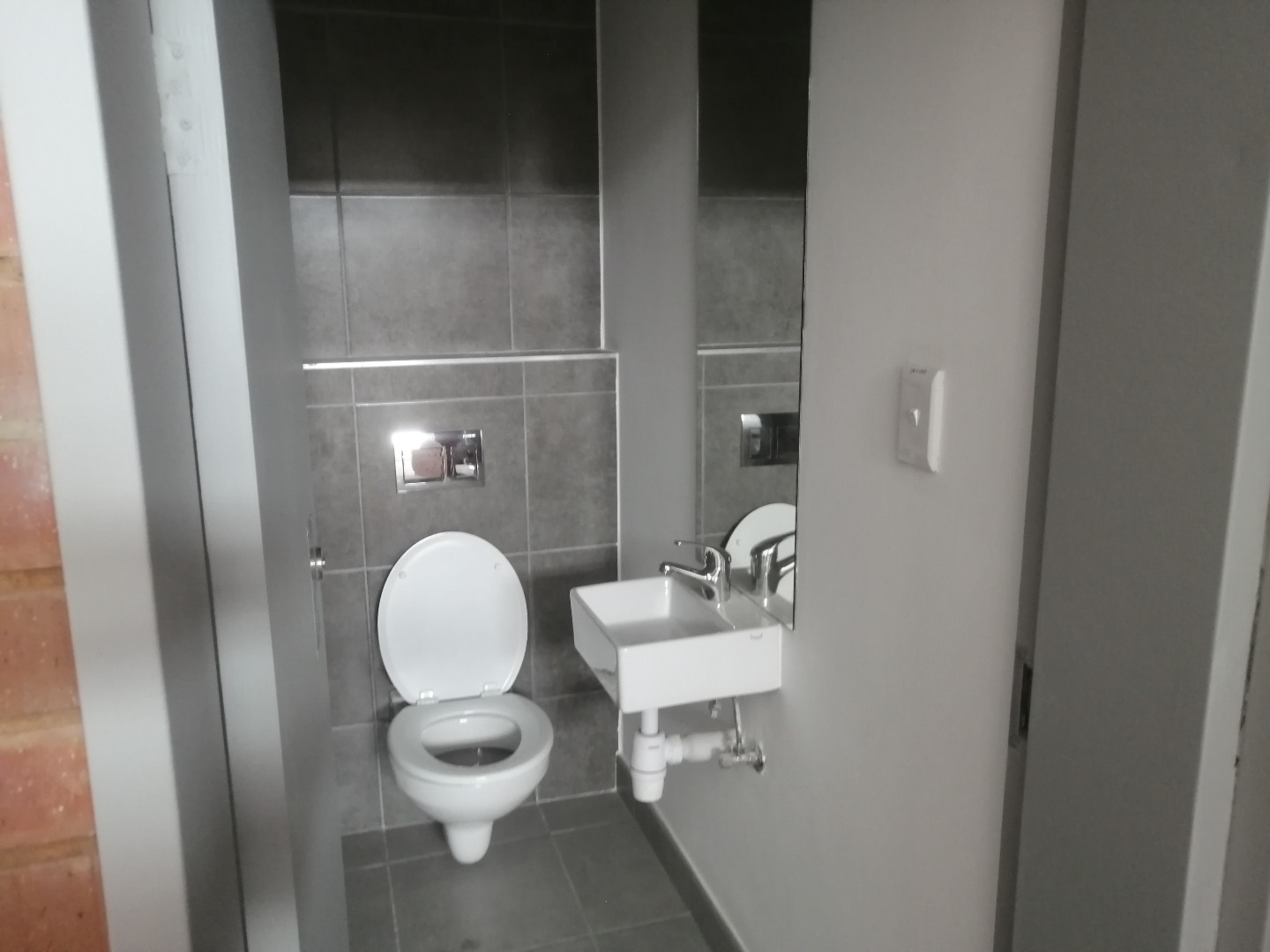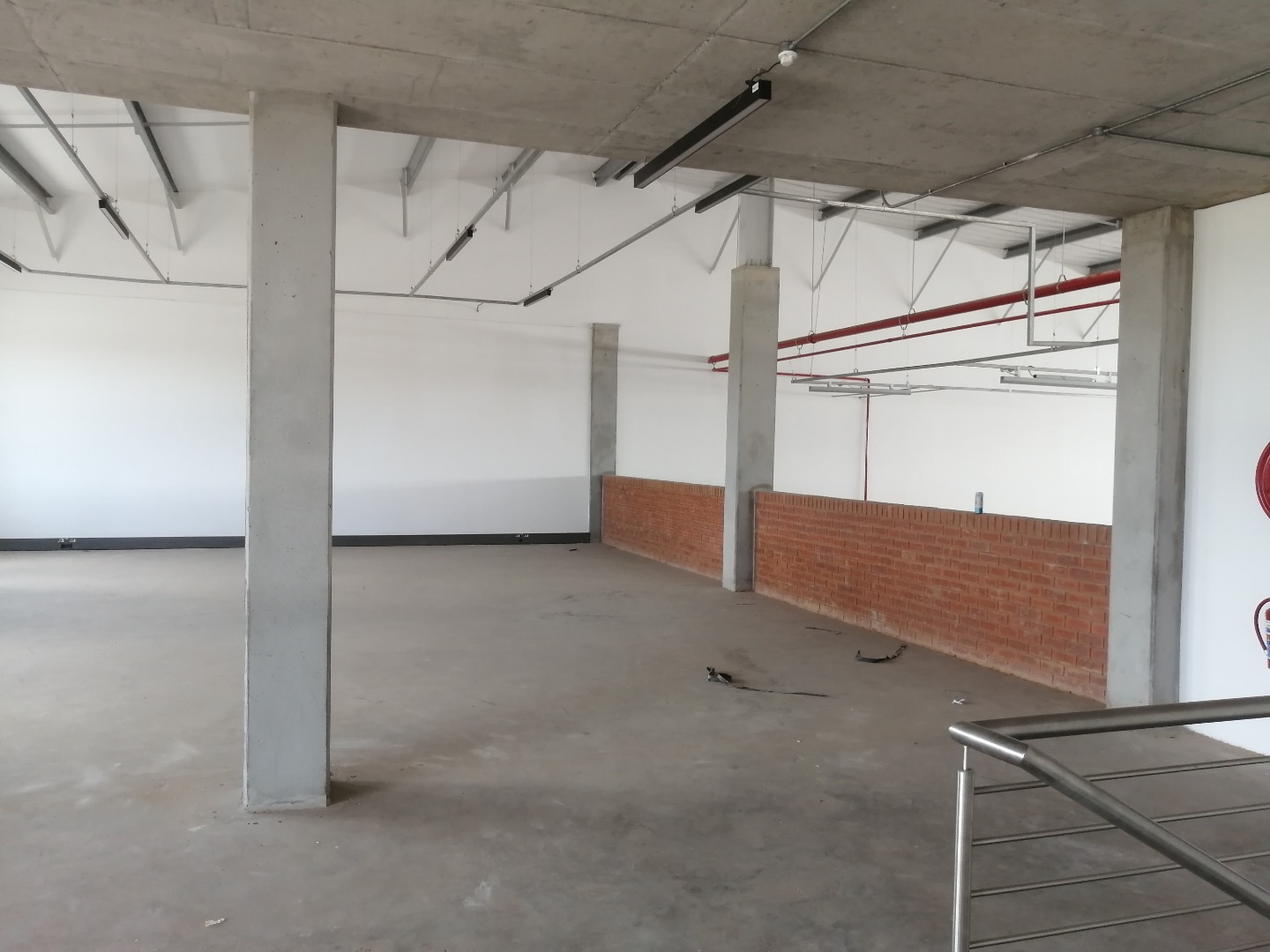- 690 m2
- 2 000 m2
Monthly Costs
Property description
Newly built move in ready warehouse to let in sought after Longlake, Sandton. This A grade unit is comprised of a warehouse, offices, mezzanine, toilets and kitchen. 6 units in the complex with large yard area and ample parking.
The warehouse has good height and natural light. Roller shutter door accessing the warehouse. 3 phase power supply with 80amps available. Trucks have a large yard area to deliver and collect at the rear of the unit and parking is provided at the front for staff and visitors.
Neat double volume offices including reception, meeting rooms open plan and executive suites. Male and female toilet facilities. Small kitchen servicing the unit. Located in a secure complex with controlled access and perimeter security. Close to the Marlboro Drive on/off ramp you have easy access to the N3, R24 and R21 highways and 10mins from the Sandton CBD. Contact me to arrange a viewing and to discuss your property requirements.
Property Details
Property Features
Video
| Floor Area | 690 m2 |
| Erf Size | 2 000 m2 |
Contact the Agent

Brad Porteous
Full Status Property Practitioner





































