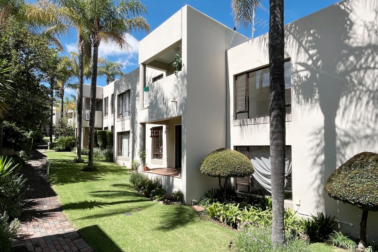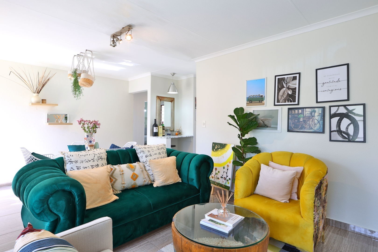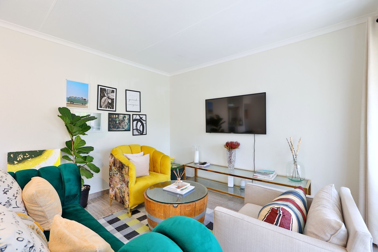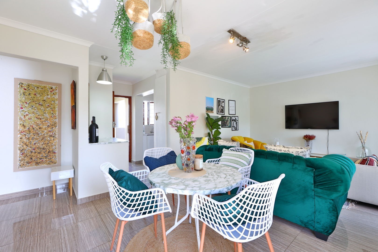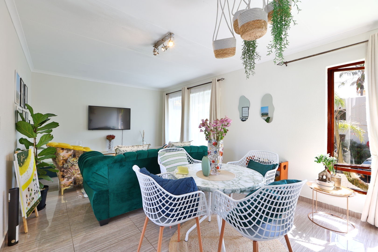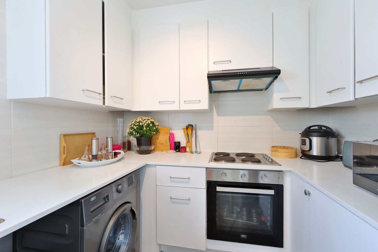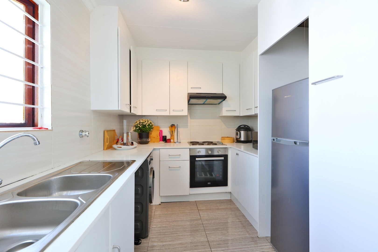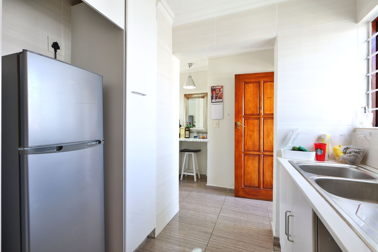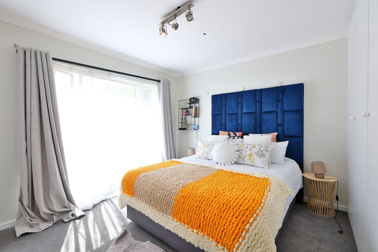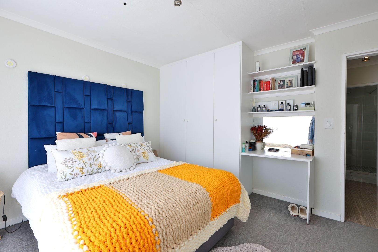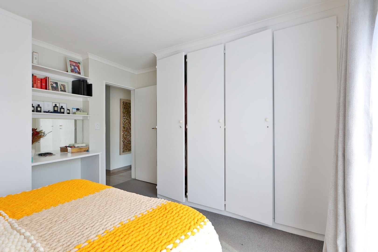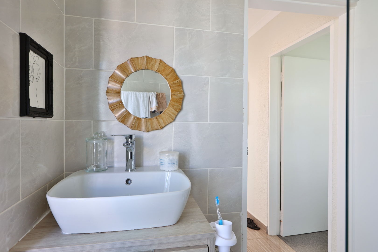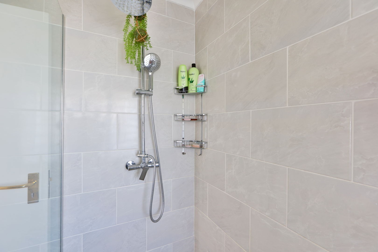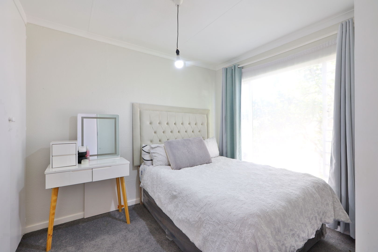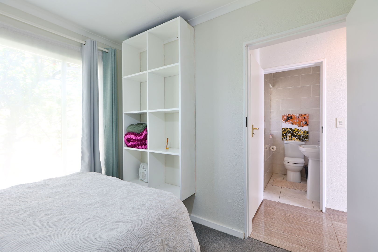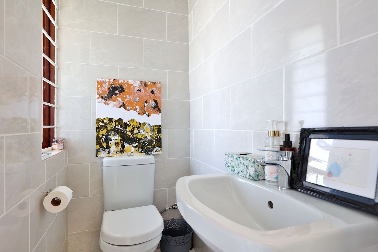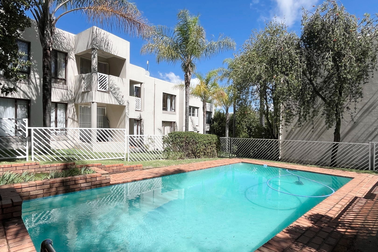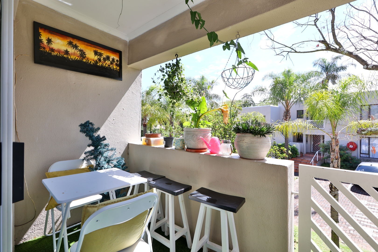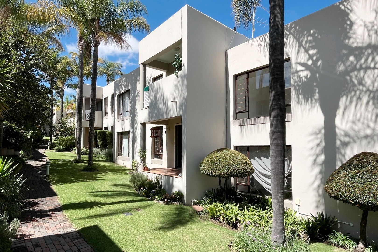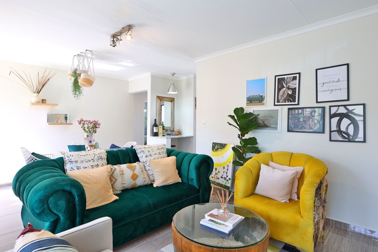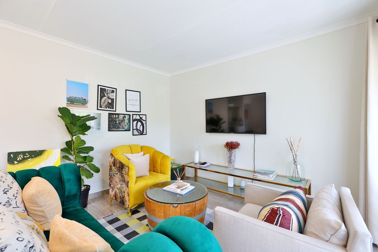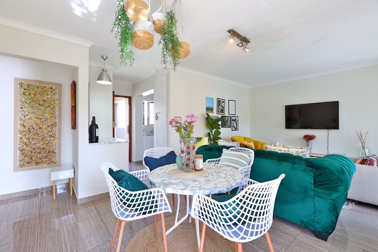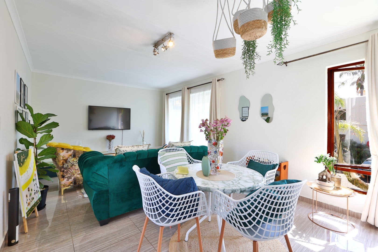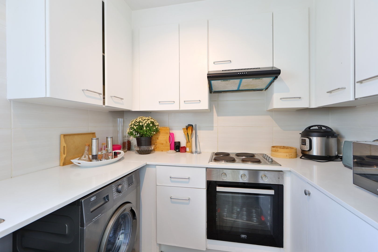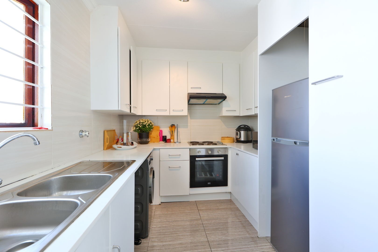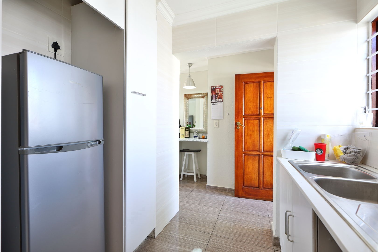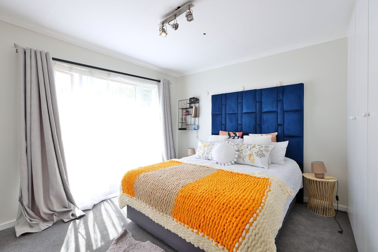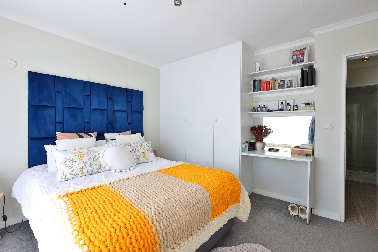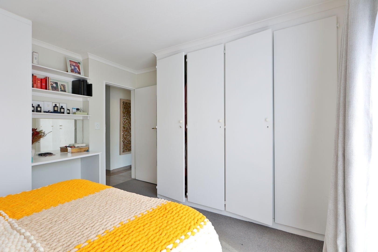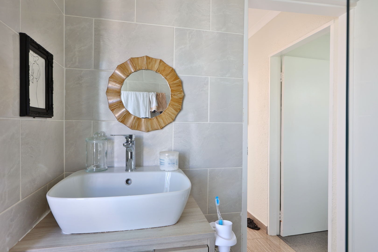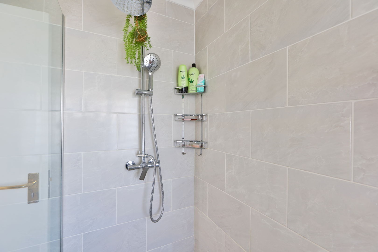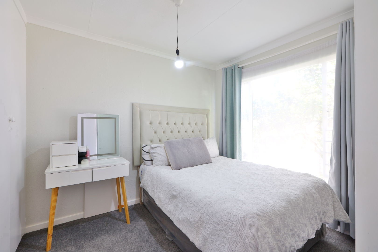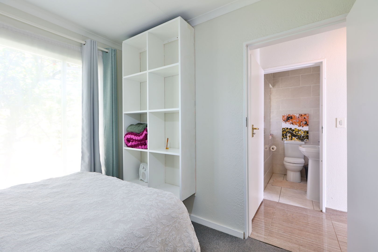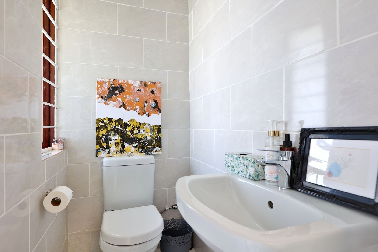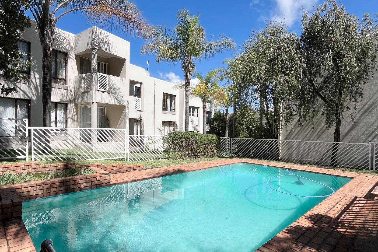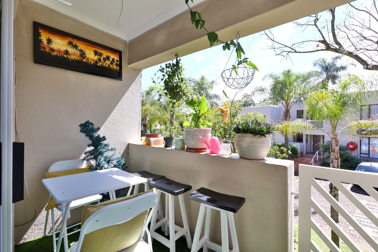- 2
- 1.5
- 72 m2
Monthly Costs
Property description
Welcome to your serene city sanctuary — a stylish, fully
furnished upstairs apartment in one of Hyde Park’s most sought-after addresses.
Just minutes from Hyde Park Corner and a quick 5–8-minute drive to Sandton,
this home is the perfect fit for a couple or a dynamic professional looking for
a central, lock-up-and-go lifestyle.
As you enter, you're met by a beautifully designed kitchen
on your left — complete with granite countertops, ample cupboard space, a
double sink, and space for two under-counter appliances. Cooking is made easy
with an oven, stove, and extractor fan.
The open-plan layout flows effortlessly from the dining area
into a spacious, sunlit lounge that opens up to a private balcony. Enjoy
tranquil views of tall, mature trees and the lush subtropical gardens — a
peaceful escape with a sparkling communal pool just downstairs.
The main bedroom is a cozy retreat with built-in cupboards
that wrap around the room and a charming built-in vanity. The main bathroom
with a walk-in shower is located just opposite the bedroom, with a separate
guest loo for added convenience.
The second bedroom is ideal for guests, a home office, or a
creative space — complete with built-in cupboards and a handy extra storage shelf.
Extras include:
Fibre-ready for seamless connectivity
1 covered parking bay + ample visitor parking
On-site caretaker and excellent security
Bonus storage unit
With top schools, world-class gyms, shopping hubs like Hyde
Park Corner and Sandton City, and easy highway access all nearby — this home
offers a rare mix of calm and convenience.
Wi-Fi, water, and electricity are billed separately.
Contact me today to schedule your private viewing. Your new
home awaits.
Property Details
- 2 Bedrooms
- 1.5 Bathrooms
- 1 Lounges
- 1 Dining Area
Property Features
- Balcony
- Pool
- Storage
- Fence
- Access Gate
- Scenic View
- Kitchen
| Bedrooms | 2 |
| Bathrooms | 1.5 |
| Floor Area | 72 m2 |
Contact the Agent

Desray Rath
Full Status Property Practitioner
