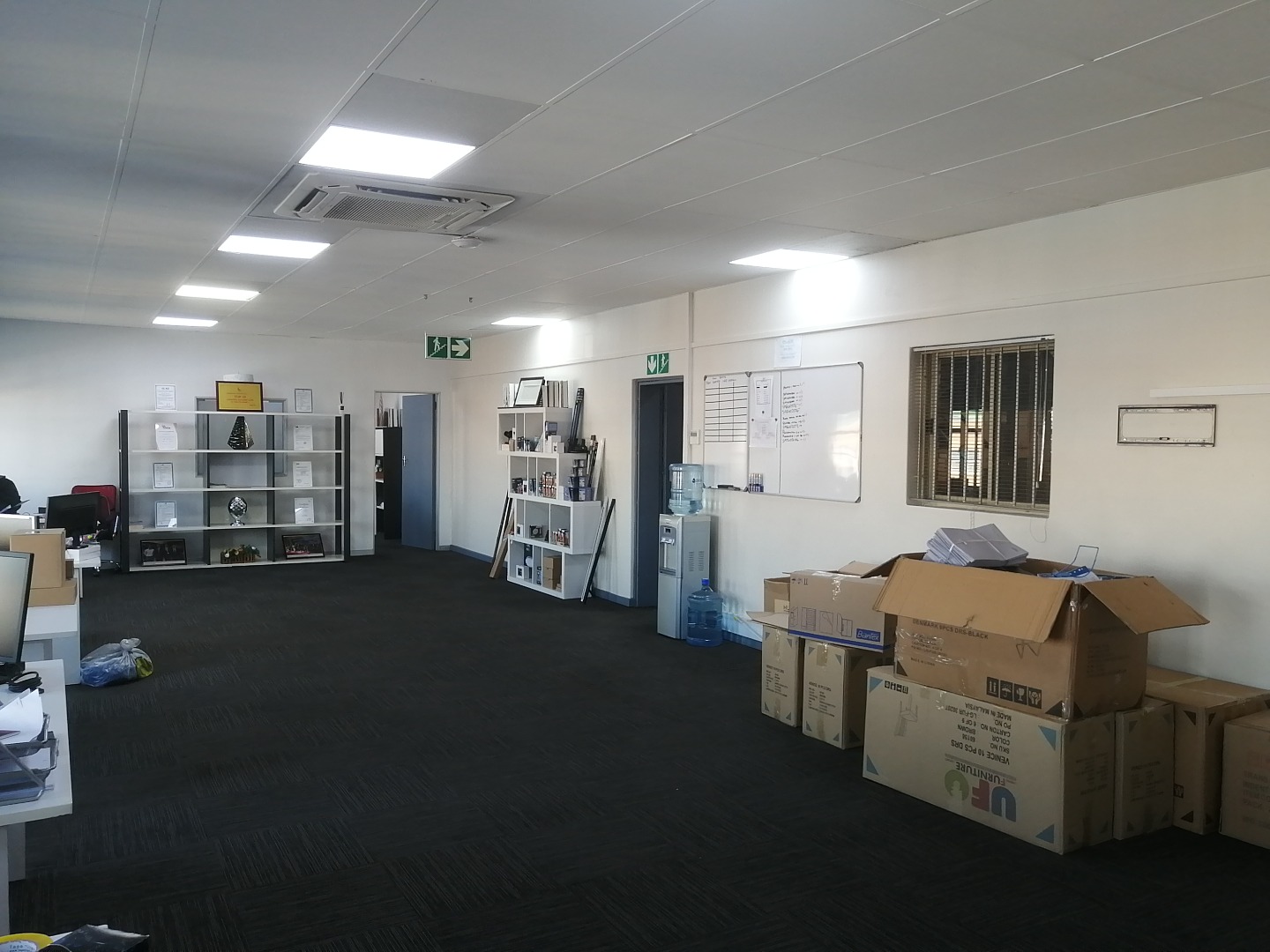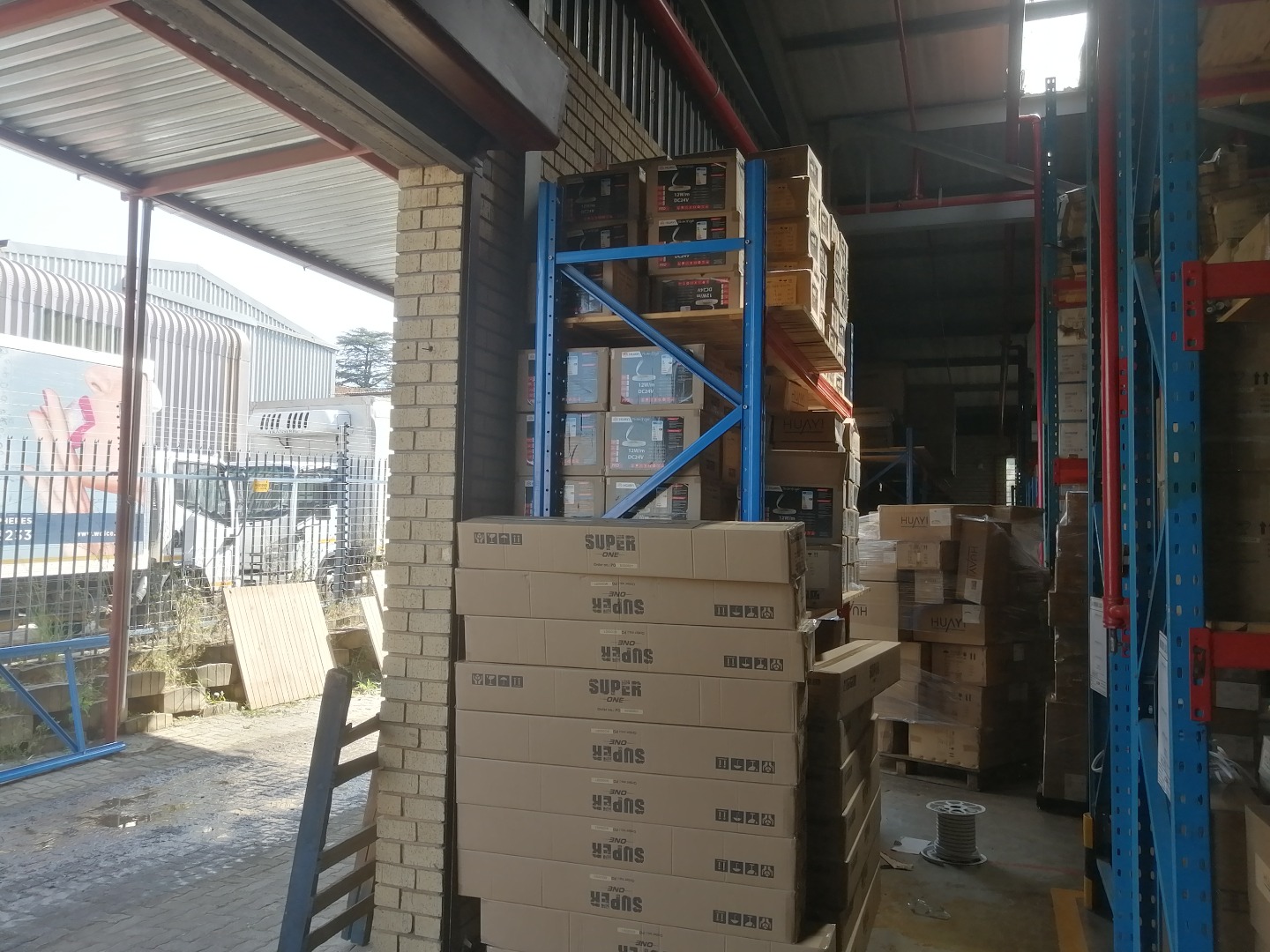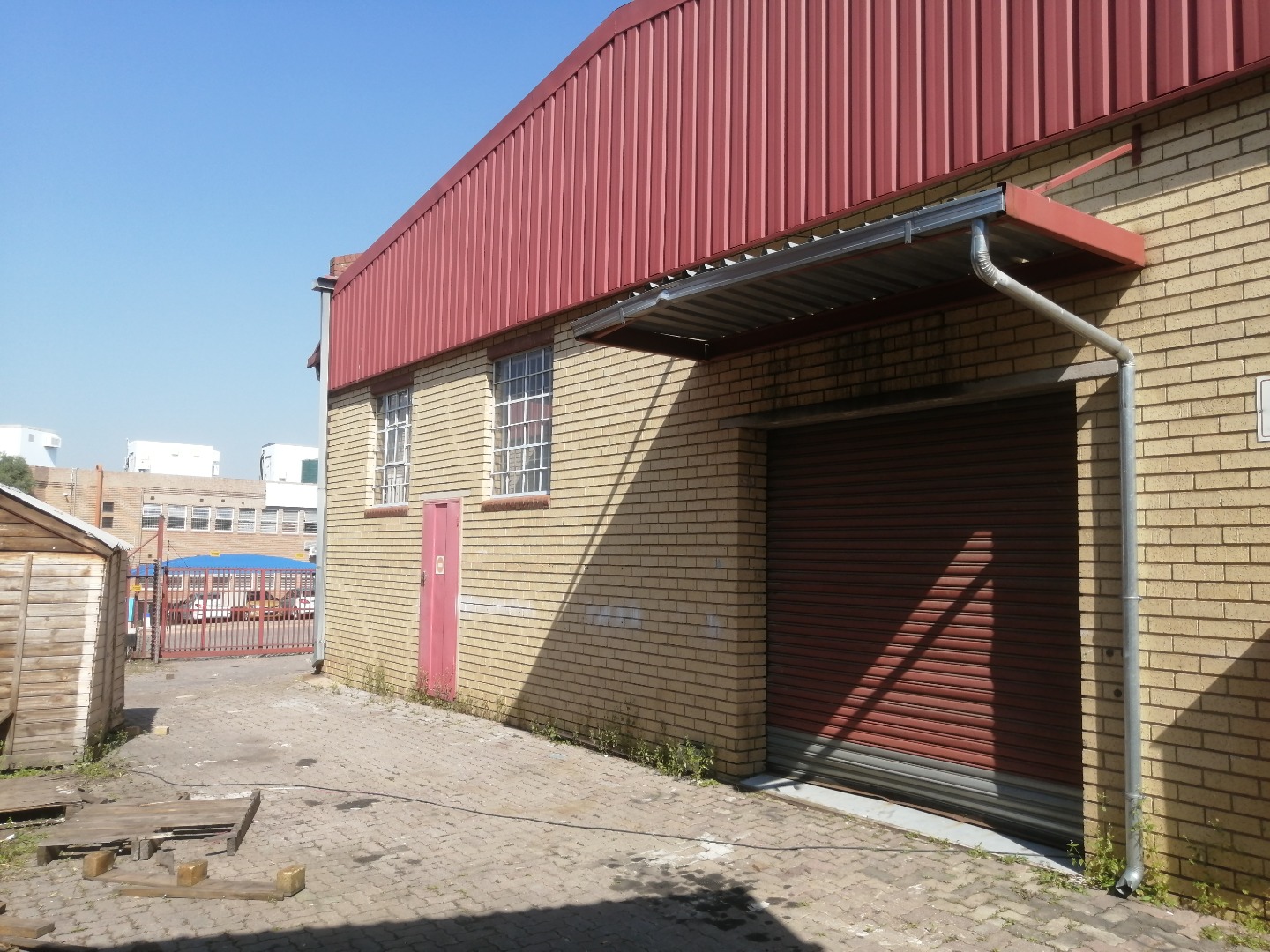- 1 666 m2
- 1 666 m2
Monthly Costs
Property description
Located in the sought after industrial node of Eastgate, Sandton. This property consists of a 1 105m² warehouse and double volume office/storage block of 561m². Close to the Sandton CBD and 5 mins from the Marlboro Drive on/off ramp, there is easy access to the N1, N3, R24 and R21 highways.
The warehouse has good height and natural light. Current racking is negotiable and there is a sprinkler system throughout the property. 3 phase power supply with 150 amps available. This site is ideal for light manufacturing, storage and distribution. Multiple on grade roller shutter doors allow for seamless warehouse operations. Warehouse is divided into two sections with independent access. Neat offices with reception, meeting rooms, open plan and executive suites. Air conditioning throughout the offices. Male and female toilets and kitchen area. Change room facilities and canteen area. Shaded and open parking bays.
Available 1st June 2025, rental includes rates and taxes excludes lights and water.
Property Details
Property Features
Video
| Floor Area | 1 666 m2 |
| Erf Size | 1 666 m2 |
Contact the Agent

Brad Porteous
Full Status Property Practitioner

















































