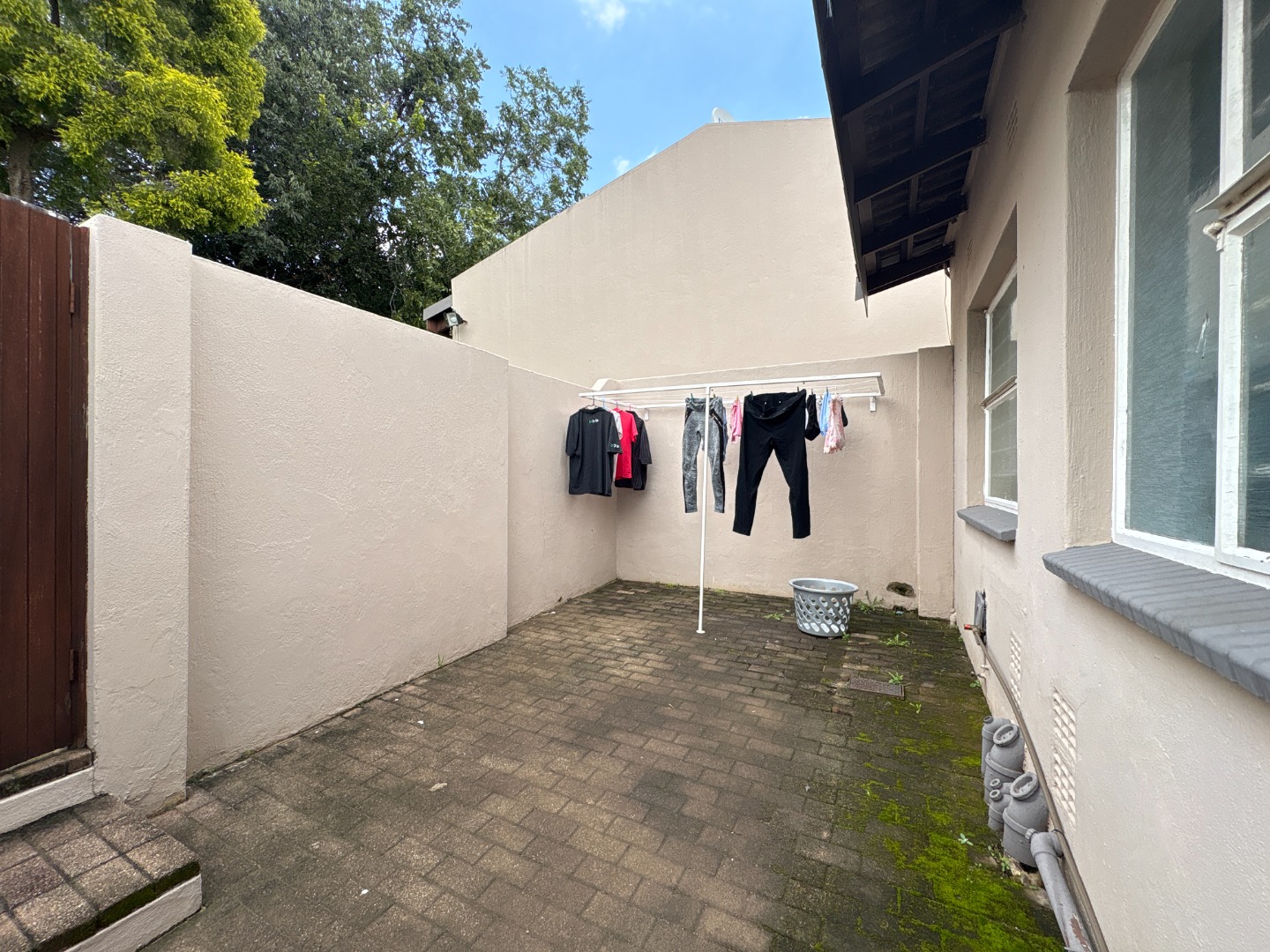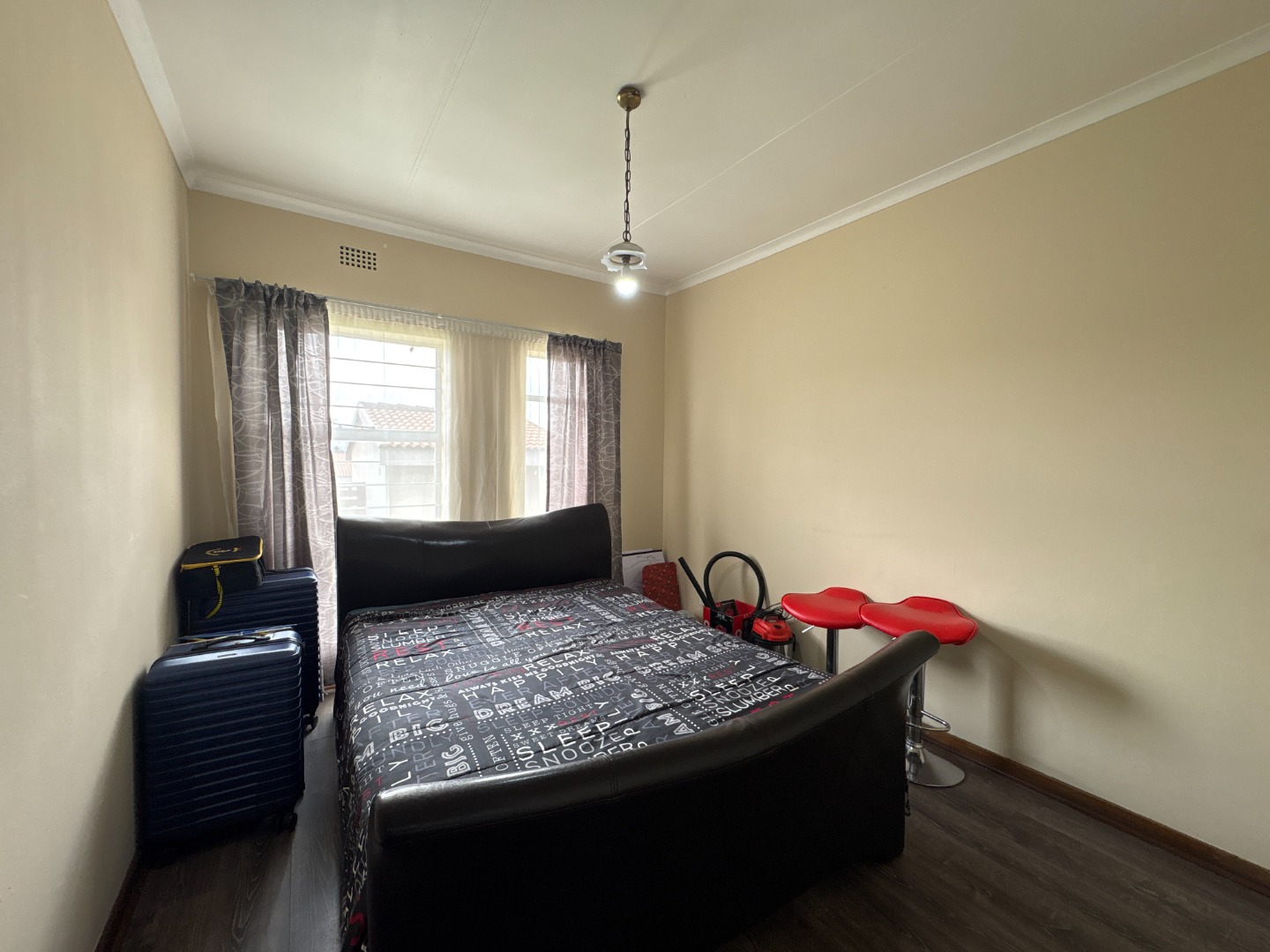- 2
- 2
- 1
- 132 m2
Monthly Costs
Property description
Discover comfort and convenience in this charming home nestled in the sought-after Saralia Village. Designed with a thoughtful layout, this residence offers a welcoming atmosphere and practical living spaces.
The property includes a single garage along with a covered carport, providing secure parking options. As you step inside, you're greeted by a cozy patio, an ideal spot for relaxing or entertaining, accompanied by a garden area ready for those with green fingers to make their own.
The open plan lounge and dining area feature easy to maintain tiled flooring, creating a bright and spacious setting. The well designed kitchen includes an eye-level oven, space for 2 under-counter appliances, and warm toned melamine countertops. A separate courtyard adds extra convenience, offering room for washing lines and storage.
The first bedroom, fitted with gorgeous dark wood coloured laminate flooring and generous built-in cupboards, provides a cozy retreat. Nearby, the second bathroom includes a bathtub with a shower head, making it a practical addition for family or guests.
The master suite is a private sanctuary, with the same tone of laminate flooring, it features a walk-through closet that leads to a full en-suite bathroom, complete with a bath, shower, basin, and toilet—offering both comfort and convenience.
With its blend of functionality and charm, this home is perfect for individuals, couples, or small families seeking a welcoming and well-located community.
Property Details
- 2 Bedrooms
- 2 Bathrooms
- 1 Garages
- 1 Ensuite
- 1 Lounges
- 1 Dining Area
Property Features
- Patio
- Pool
- Pets Allowed
- Security Post
- Access Gate
- Kitchen
- Guest Toilet
- Paving
- Garden
- Intercom
- Family TV Room
| Bedrooms | 2 |
| Bathrooms | 2 |
| Garages | 1 |
| Erf Size | 132 m2 |
Contact the Agent

Bulelani Mageza
Full Status Property Practitioner







































