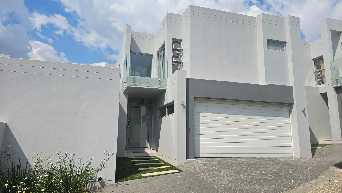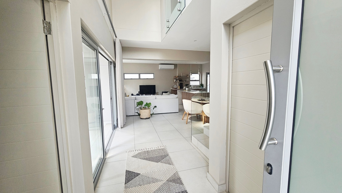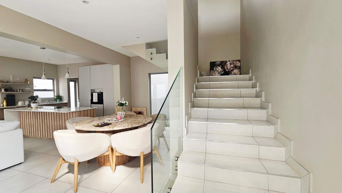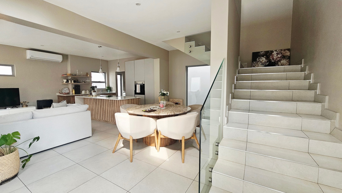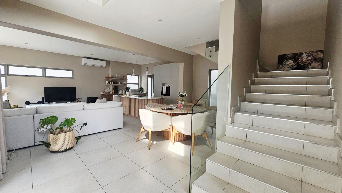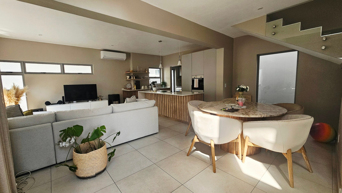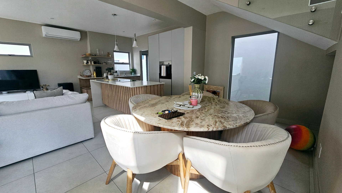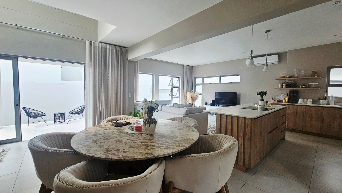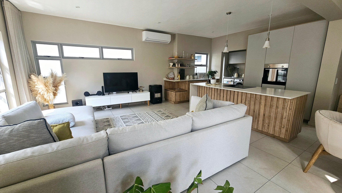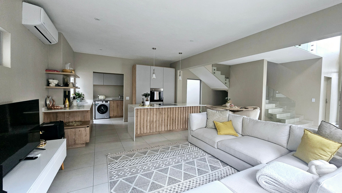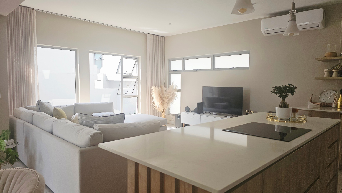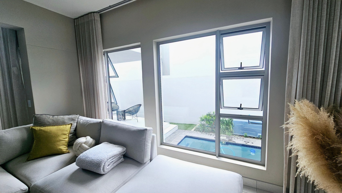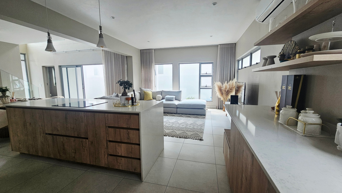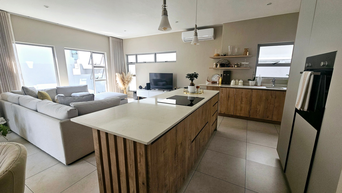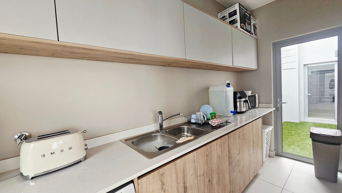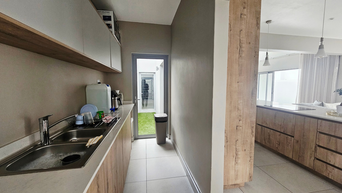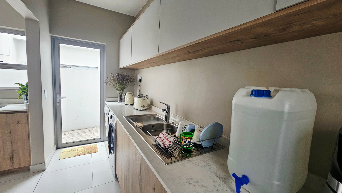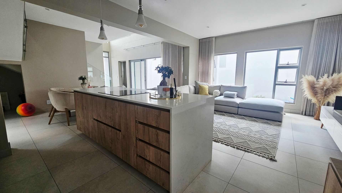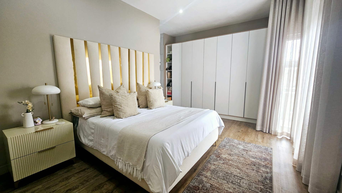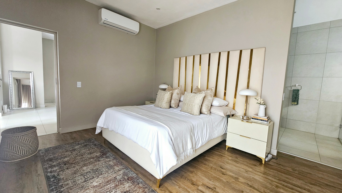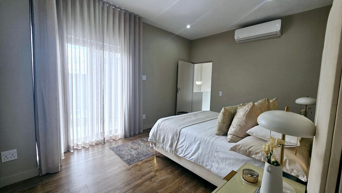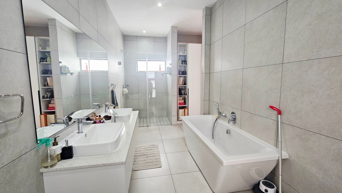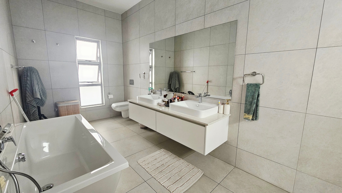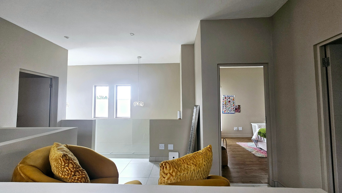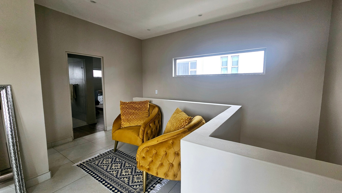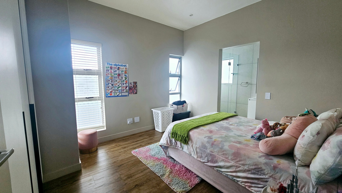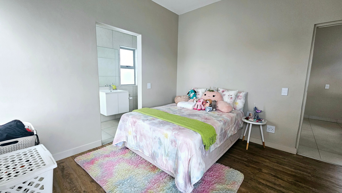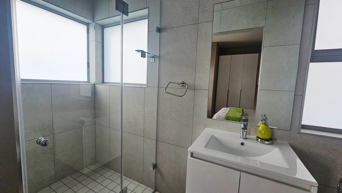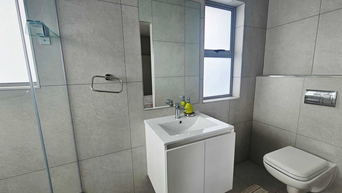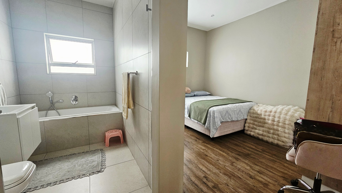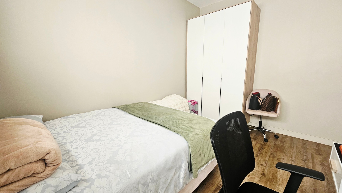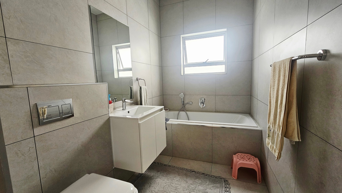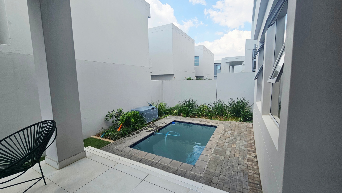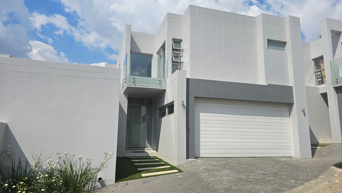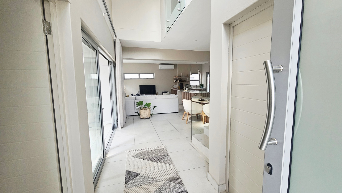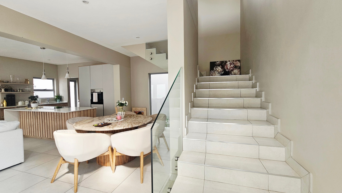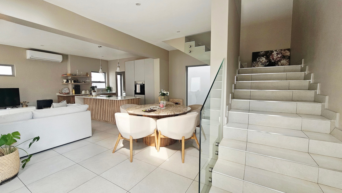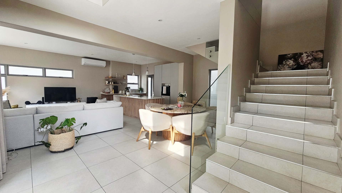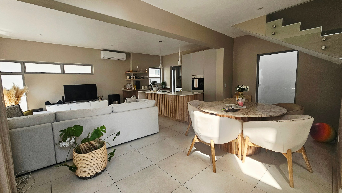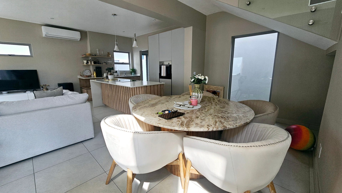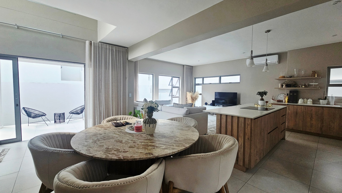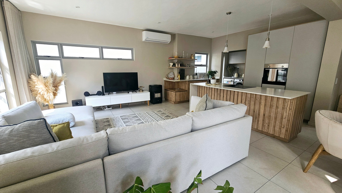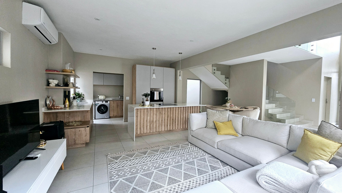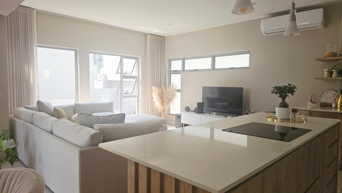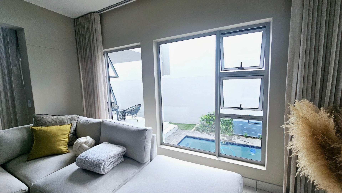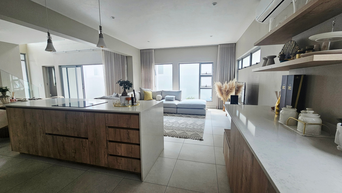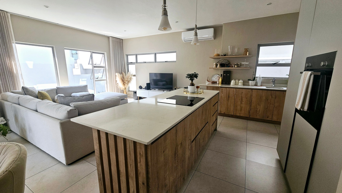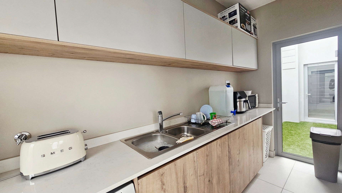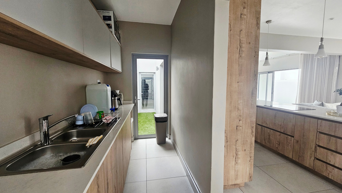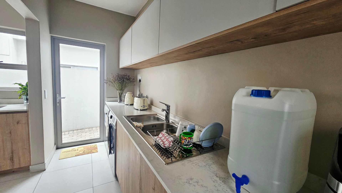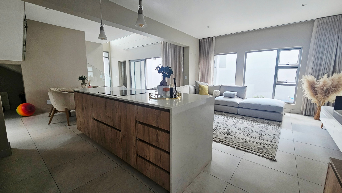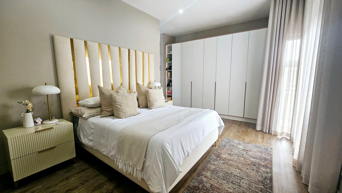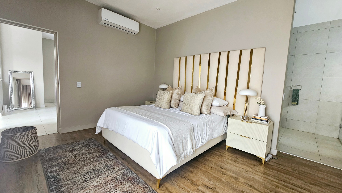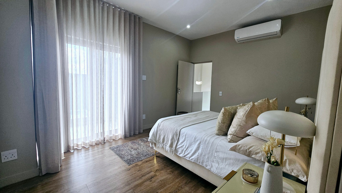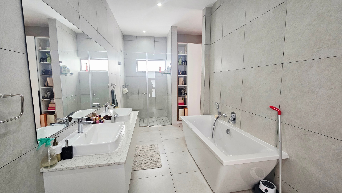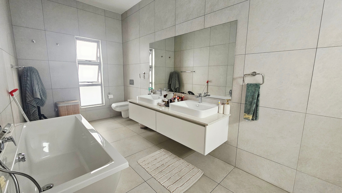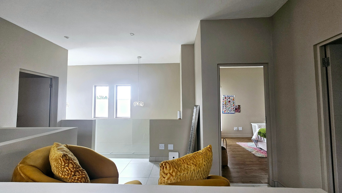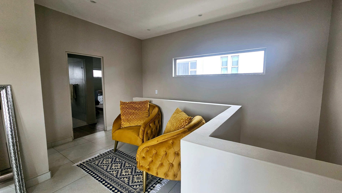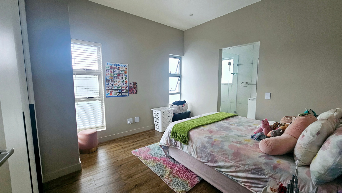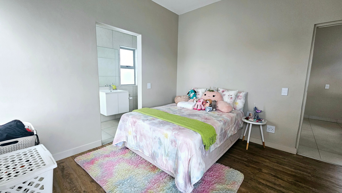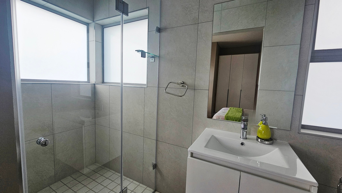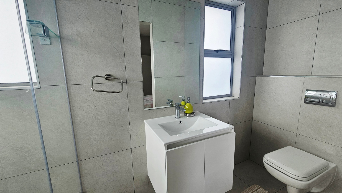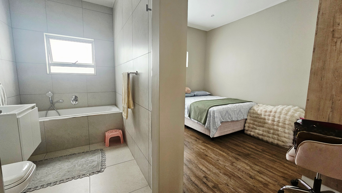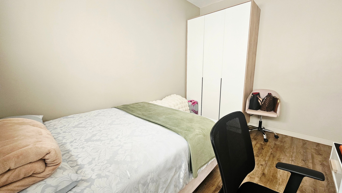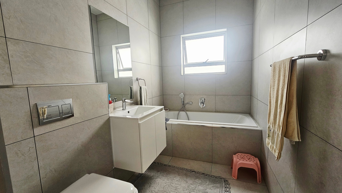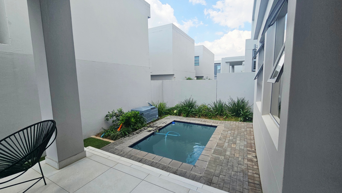- 3
- 3.5
- 2
- 230 m2
- 243 m2
Monthly Costs
Property description
Discover an unparalleled lifestyle within this exquisite modern residence, perfectly situated in the prestigious Bryanston, Sandton. This sophisticated rental property, spanning 230 sqm of refined living space, offers three luxurious bedrooms, each boasting a private en-suite bathroom, complemented by an additional guest toilet for ultimate convenience. The home unfolds into expansive open-plan living areas, featuring two elegant lounges and a dedicated dining room, all bathed in abundant natural light from large windows and sliding doors, creating an inviting and airy ambiance.
The heart of this home is its sleek, contemporary kitchen, equipped with a large island, integrated hob, ample storage, and a dedicated scullery, designed for both culinary artistry and effortless entertaining. High ceilings, a neutral colour palette, and stylish tiled flooring flow seamlessly throughout, enhanced by special lighting and a striking glass-paneled staircase. Air conditioning ensures year-round comfort, while the seamless transition to a private patio and sparkling pool offers an idyllic setting for relaxation and outdoor enjoyment. Practical amenities include staff quarters and a double garage.
This UNFURNISHED property is ideally suited for discerning professionals or families seeking a lock-up-and-go lifestyle without compromising on luxury or space. Pets are welcome, adding to the home's inclusive appeal. As part of a secure estate, residents benefit from 24-hour security, a security post, access gate, electric fencing, CCTV, and an intercom system, ensuring peace of mind. Modern living is further enhanced by fibre connectivity and solar panels, promoting efficiency and sustainability.
Nestled in the vibrant suburban landscape of Bryanston, this address offers convenient access to Sandton's premier amenities, including top schools, shopping centres, and business hubs, making it a coveted location for sophisticated urban living.
Key Features:
* Three Bedrooms, Three En-suite Bathrooms, plus Guest Toilet
* Two Lounges, Dining Room, Modern Kitchen with Pantry
* Private Pool and Patio
* Staff Quarters and Laundry Facilities
* Air Conditioning and Solar Panels
* Fibre Connectivity and 24-Hour Security Estate
* Double Garage and Pet-Friendly
* Open-Plan Design with High Ceilings
* Totally Walled with Electric Fencing
Occupation 1 November 2025
CORPORATE SALARIED TENANT ONLY
Deposit: R39 000 plus Utility Deposit R7500 and Key Deposit R2500
Property Details
- 3 Bedrooms
- 3.5 Bathrooms
- 2 Garages
- 3 Ensuite
- 2 Lounges
- 1 Dining Area
Property Features
- Patio
- Pool
- Staff Quarters
- Laundry
- Aircon
- Pets Allowed
- Security Post
- Access Gate
- Kitchen
- Pantry
- Guest Toilet
- Entrance Hall
- Paving
- Garden
- Intercom
- Family TV Room
| Bedrooms | 3 |
| Bathrooms | 3.5 |
| Garages | 2 |
| Floor Area | 230 m2 |
| Erf Size | 243 m2 |
Contact the Agent

Bella de Abreu Peretz
Full Status Property Practitioner
