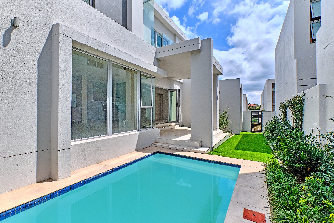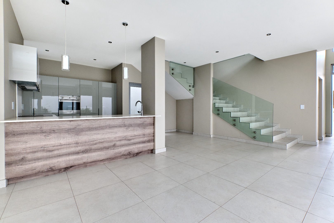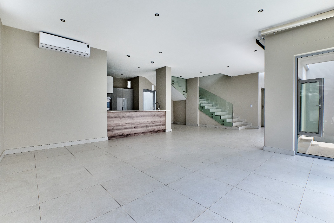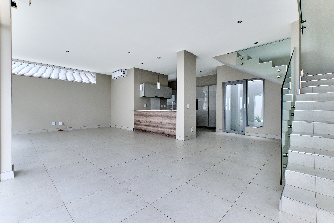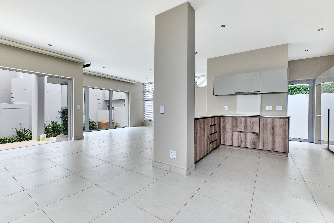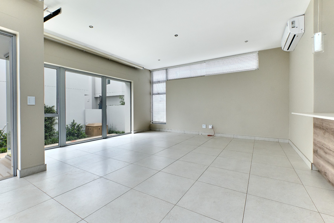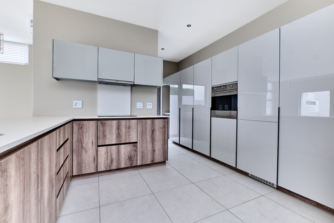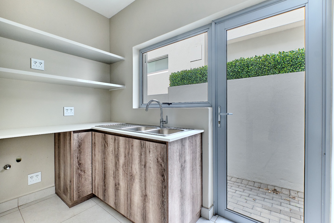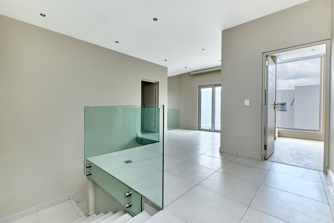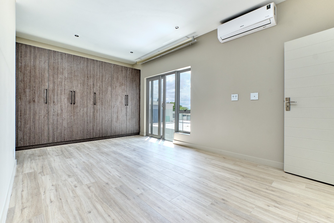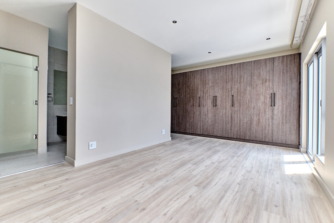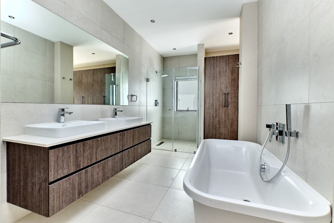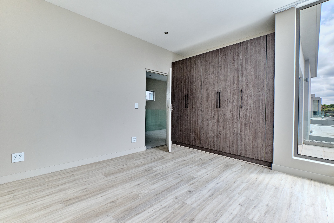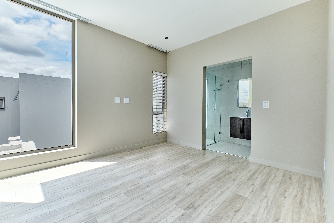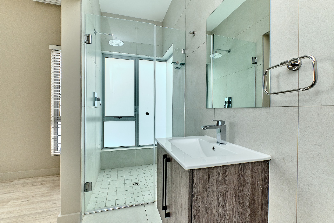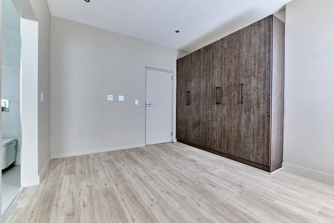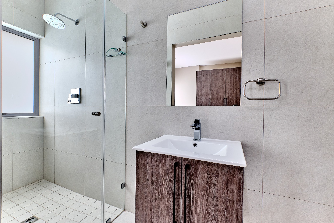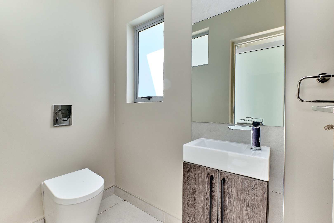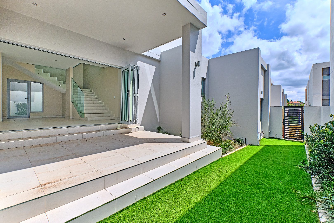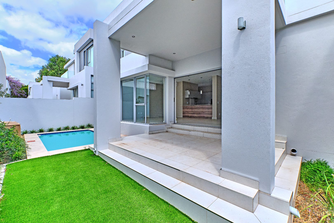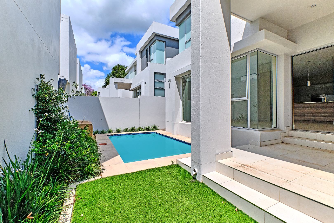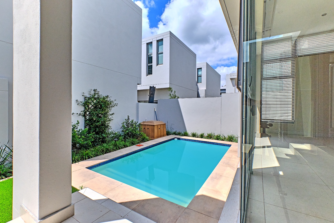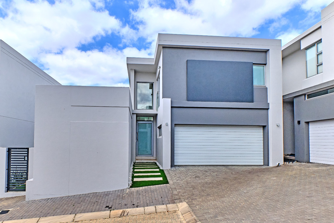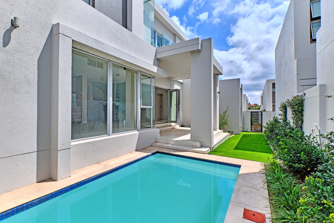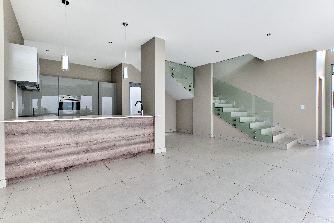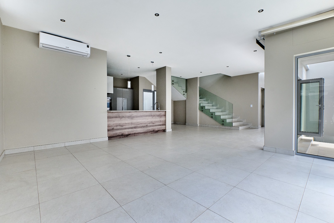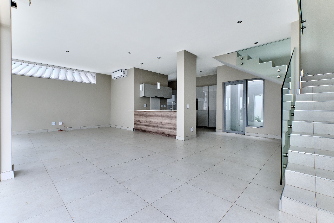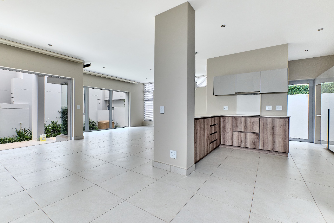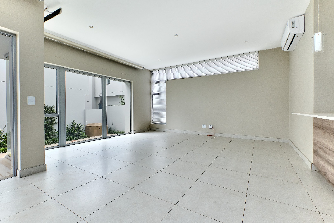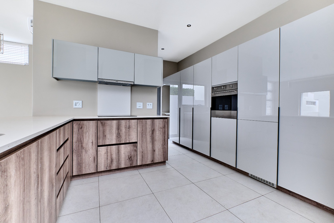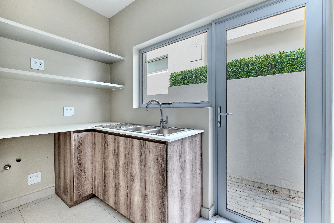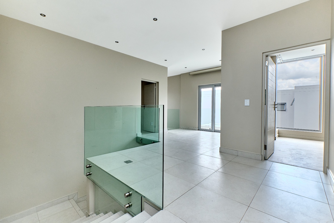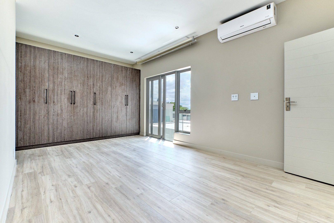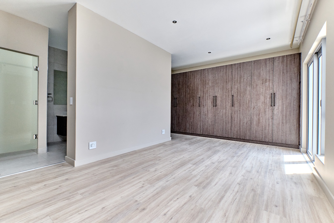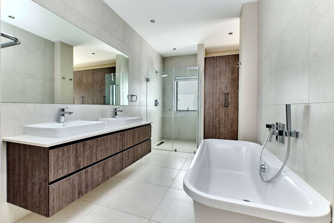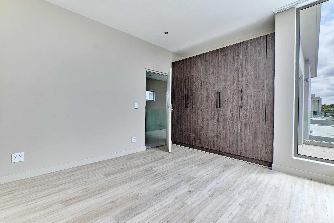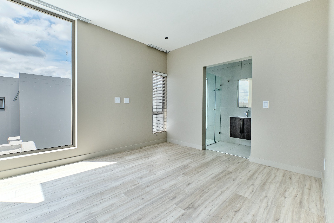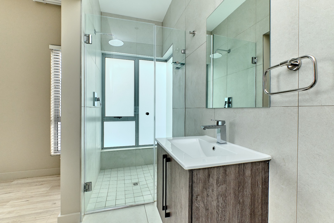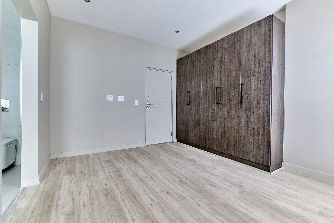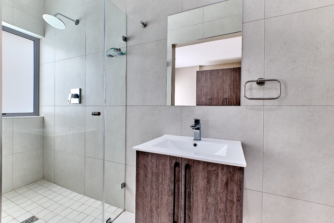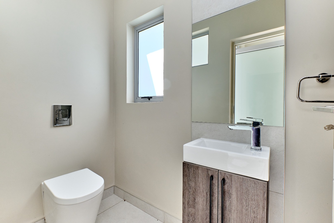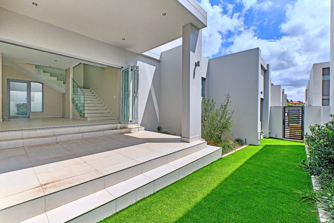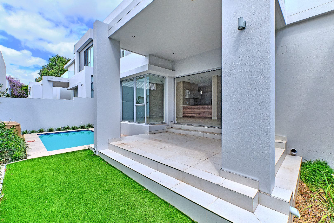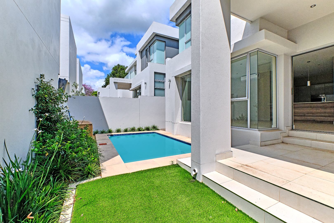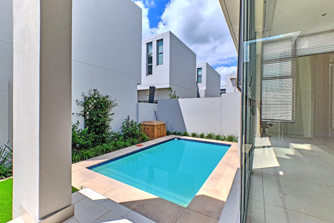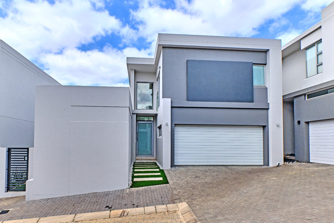- 3
- 3.5
- 2
- 256 m2
- 246 m2
Monthly Costs
Property description
PRICE INCLUDES SOLAR!
CORPORATE TENANT ONLY!
A breathtaking and light, contemporary design comprising of a building size of 256sqm on a 246sqm standin a New Development.
Double volume entrance with chandelier leads to open plan living spaces featuring glass and stacking doors.
The generous covered entertainers patio leads onto a sparkling pool.
Ultra modern kitchen with a separate scullery, white Caesarstone tops and white finishes includes integrated Smeg appliances.
Hans Grohe taps and stylish finishes throughout. Geyser with HEAT PUMP installed in the home.
Upstairs are three sizeable bedrooms all en suite with a snug Pyjama lounge and a terrace with views.
The double garage leads directly into the home. Ample visitors parking on site. A compact staff suite or office completes the unit.
An exclusive new estate with 24/7 security.
Lock up and go lifestyle with a garden and pool, centrally located within a 10 minute drive to Sandton central and close to all amenities.
MINIMUM 1 YEAR LEASE
CORPORATE TENANT ONLY!
Rental Deposit R39 500
Key Deposit R2500
Utility Deposit R7500
Total Deposit: R49 500
Rental Excludes:
Water
Electricity
Refuse
RE/MAX Properties takes no responsibility or liability for any omissions / errors in the content of this weblisting.
Property Details
- 3 Bedrooms
- 3.5 Bathrooms
- 2 Garages
- 3 Ensuite
- 2 Lounges
- 1 Dining Area
Property Features
- Balcony
- Patio
- Pool
- Staff Quarters
- Laundry
- Aircon
- Pets Allowed
- Security Post
- Access Gate
- Scenic View
- Kitchen
- Guest Toilet
- Entrance Hall
- Garden
- Intercom
- Family TV Room
| Bedrooms | 3 |
| Bathrooms | 3.5 |
| Garages | 2 |
| Floor Area | 256 m2 |
| Erf Size | 246 m2 |
Contact the Agent

Bella de Abreu Peretz
Full Status Property Practitioner
