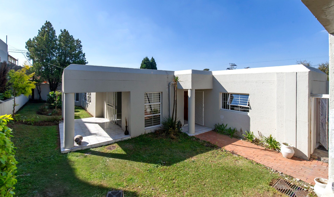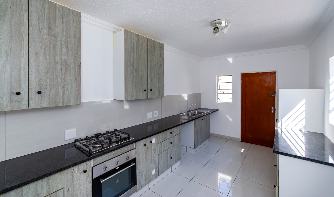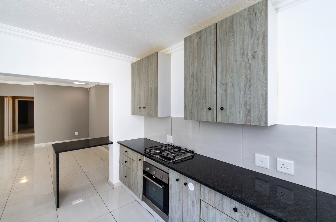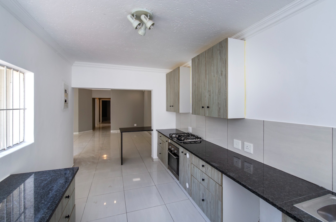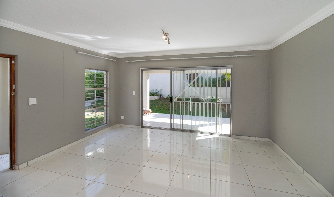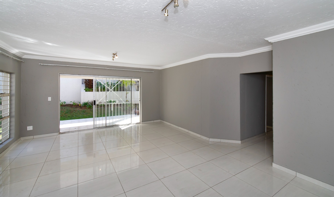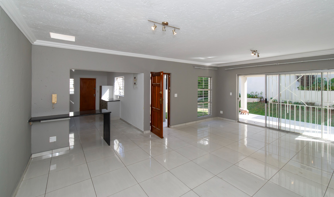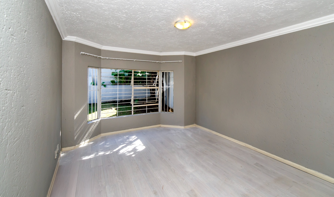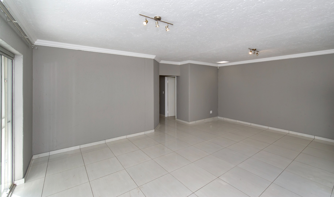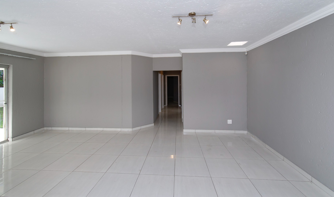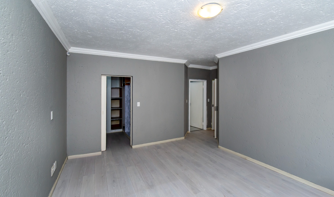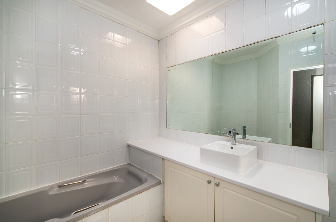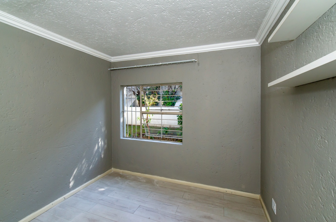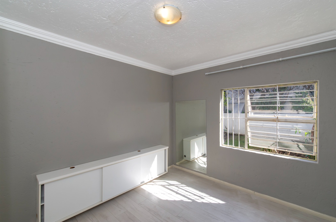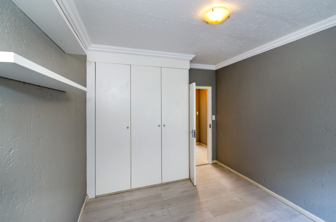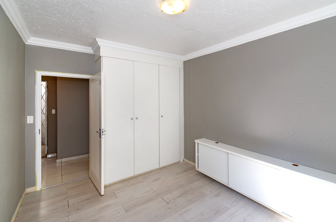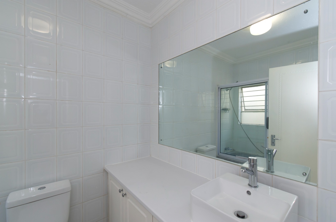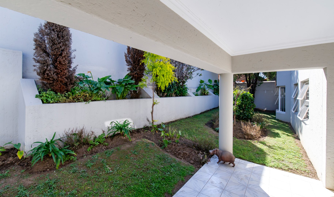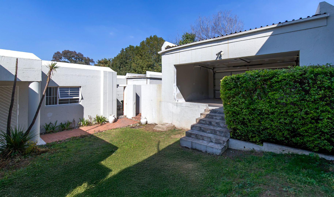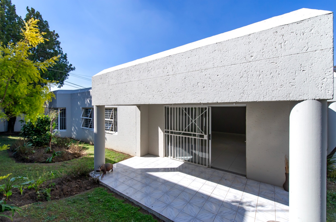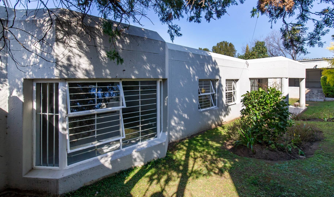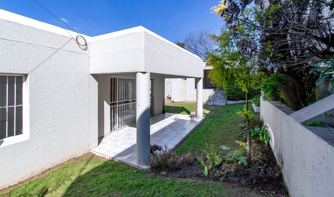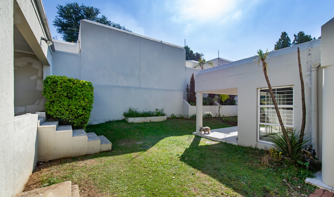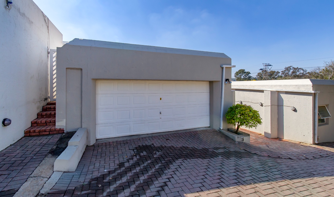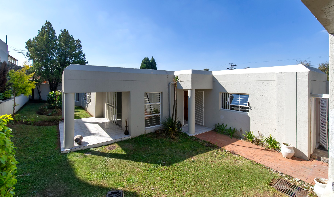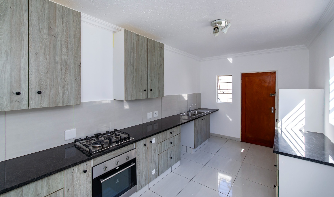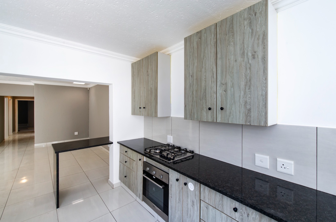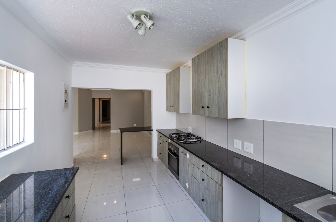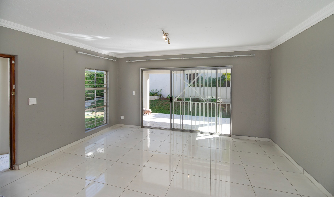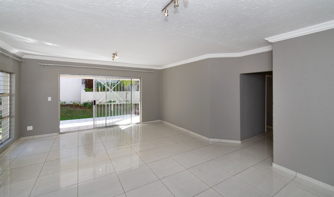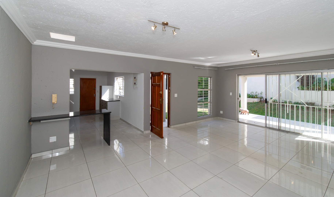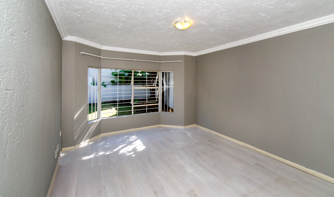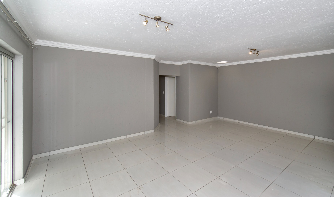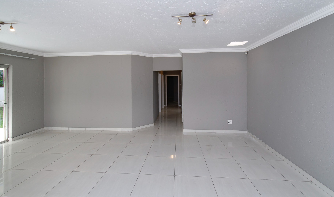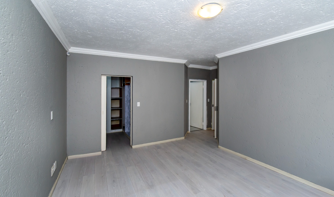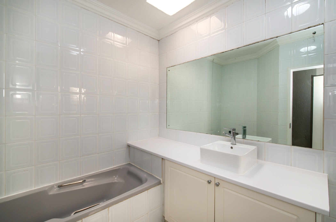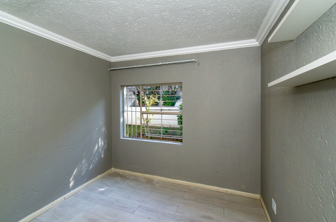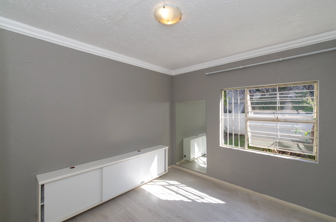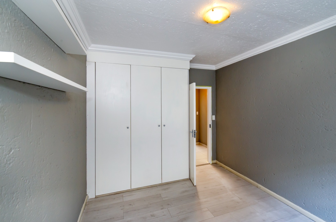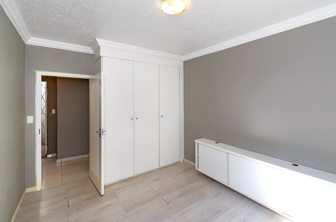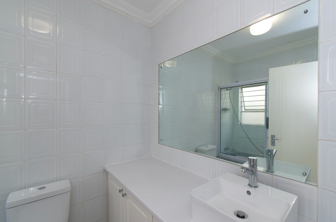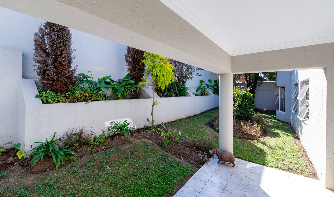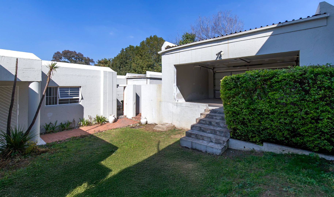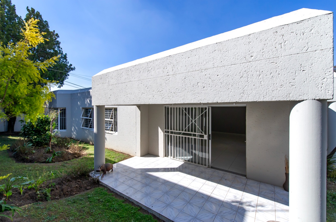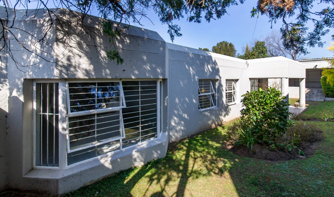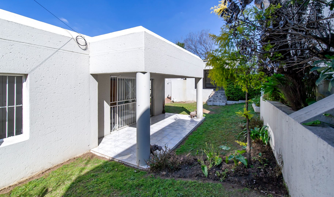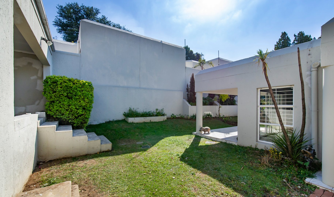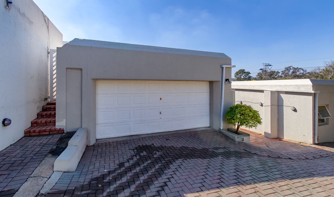- 3
- 2
- 2
- 458.0 m2
Monthly Costs
Property description
Nestled within an exclusive mini estate of just five homes in a secure, gated enclave, this beautifully appointed cluster offers a harmonious blend of classic design, contemporary comfort, and refined privacy in one of Bryanston’s most sought-after addresses.
The residence features three generously proportioned bedrooms and two stylish bathrooms. The main suite is a private sanctuary with a luxurious walk-in dressing room and elegant en-suite bathroom, while the remaining two bedrooms share a well-appointed family bathroom.
Living spaces are light-filled and seamlessly connected, with an open-plan lounge and dining area that flows effortlessly onto a covered patio and a lush, manicured garden — a serene setting perfect for entertaining or quiet relaxation.
At the heart of the home lies a bright, elegant kitchen, complete with granite countertops, rich wooden cabinetry, a gas hob, and ample space for all your appliances. A private courtyard enhances the home’s functionality and leads to full staff accommodation with a separate bathroom, offering flexibility for guests or live-in support.
The double automated garage offers direct access into the home for ease and security. With no monthly levies — only shared costs for maintenance of the communal gate — this property presents a rare combination of value, style, and peace of mind.
Pet friendly and ideally suited to a couple or family seeking secure, low-maintenance living in a prestigious location close to top schools, premier shopping, and major transport routes.
Contact us today to arrange a private viewing of this timeless Bryanston East gem.
Property Details
- 3 Bedrooms
- 2 Bathrooms
- 2 Garages
- 1 Ensuite
- 1 Lounges
- 1 Dining Area
Property Features
- Patio
- Staff Quarters
- Pets Allowed
- Access Gate
- Garden
- Intercom
- Family TV Room
| Bedrooms | 3 |
| Bathrooms | 2 |
| Garages | 2 |
| Erf Size | 458.0 m2 |
Contact the Agent

Desray Rath
Full Status Property Practitioner
