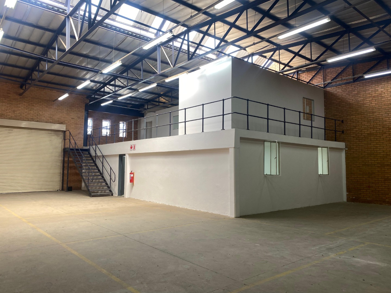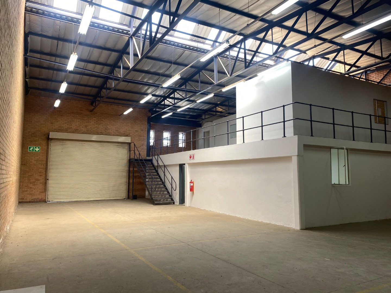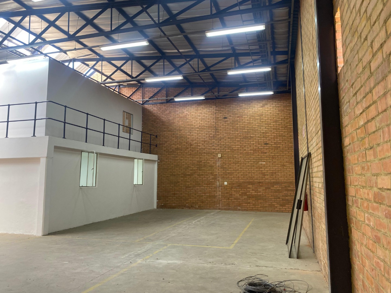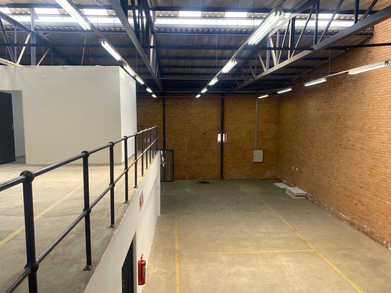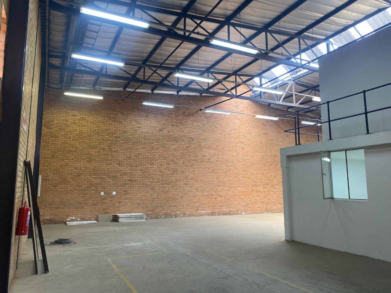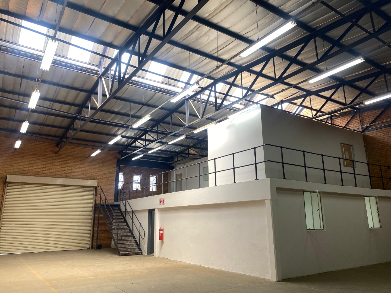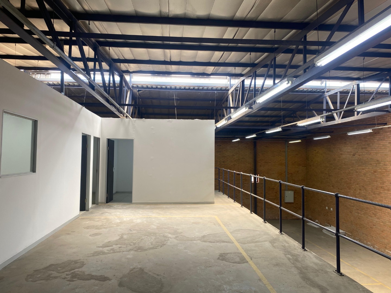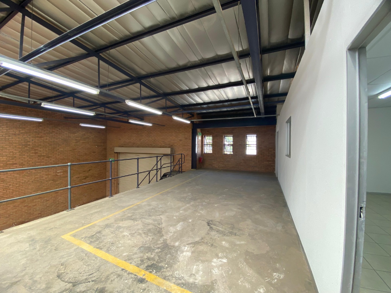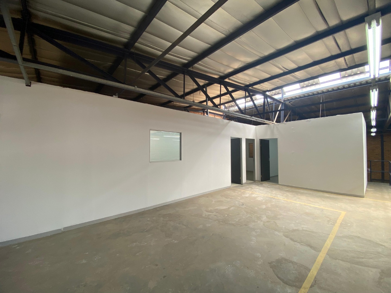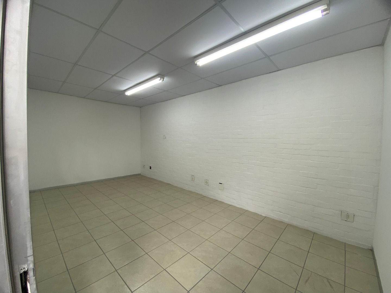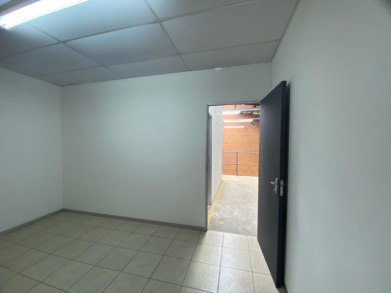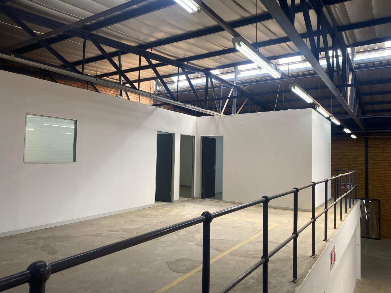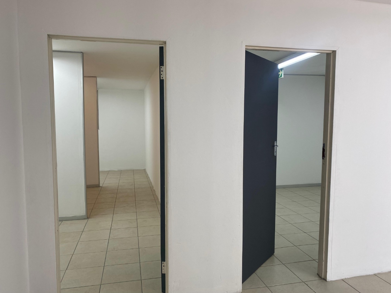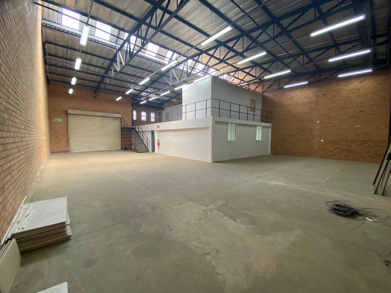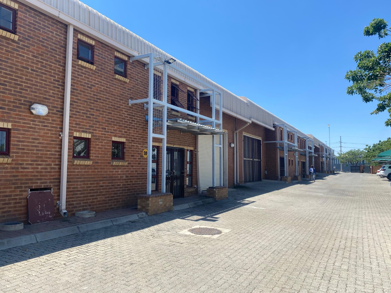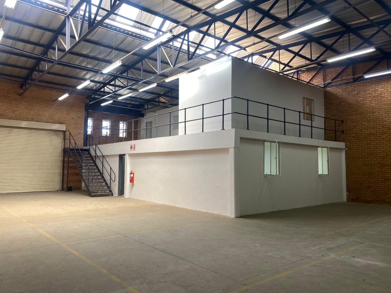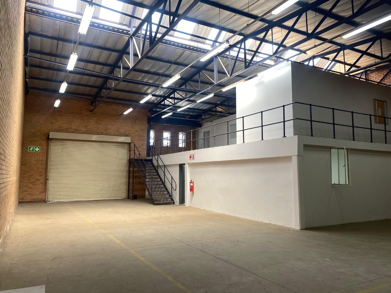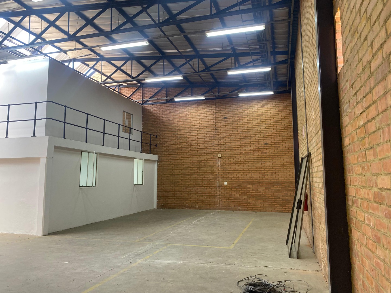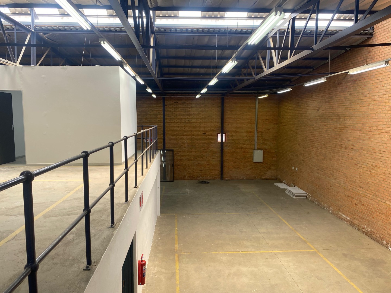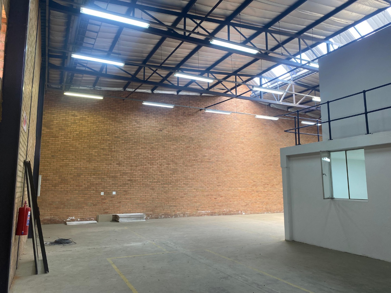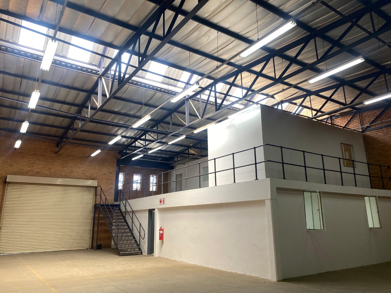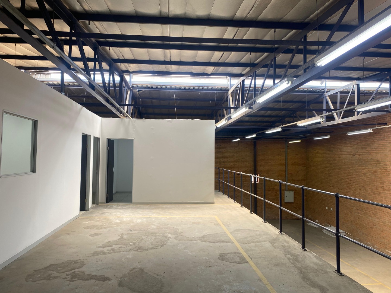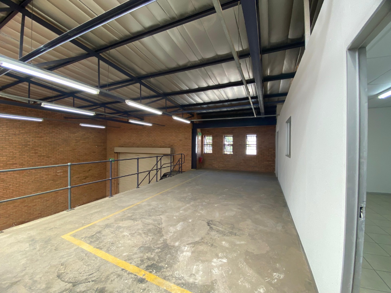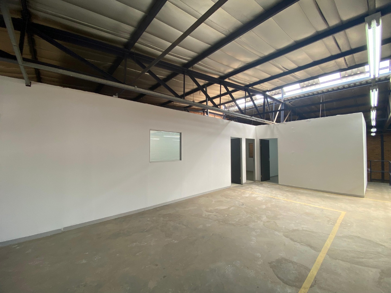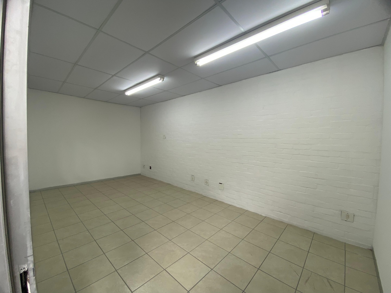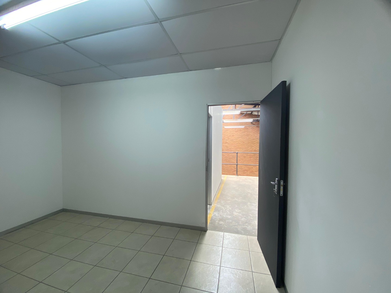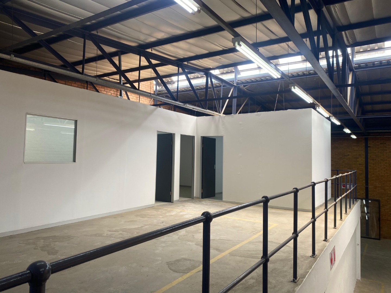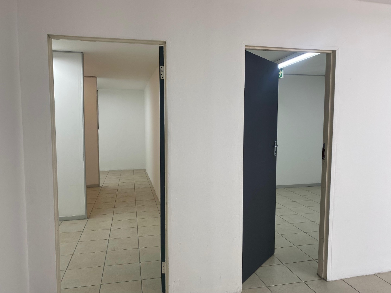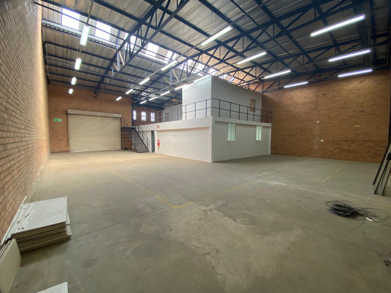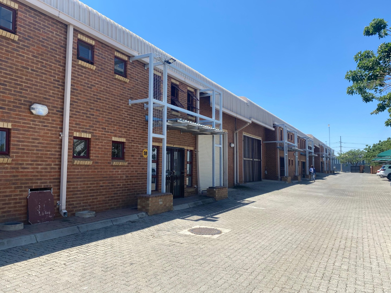- 2
- 410 m2
Monthly Costs
Property description
Discover this versatile 410sqm industrial unit available for rent in the bustling commercial node of Halfway House, Midrand. The expansive open-plan layout features impressive high ceilings with exposed metal trusses, providing ample vertical space for various operations. Natural light floods the interior through skylights, complemented by efficient fluorescent lighting, ensuring a bright and productive work environment. An integrated mezzanine level offers additional functional space, ideal for dedicated offices, administrative areas, or supplementary storage, enhancing the unit's adaptability. Access is streamlined via a large roller shutter door, facilitating easy loading and unloading of goods. The durable concrete flooring and robust exposed brick walls contribute to a practical and resilient workspace, complete with two bathrooms for convenience. This property is perfectly suited for businesses requiring a flexible space for warehousing, light manufacturing, or distribution. Located in the thriving commercial hub of Halfway House, Midrand, this property offers excellent connectivity and accessibility within South Africa's economic heartland. Key Features: * 410sqm industrial space * High ceilings with exposed trusses * Integrated mezzanine level * Large roller shutter door * Abundant natural and artificial light * Two bathrooms * Durable concrete flooring * Versatile open-plan layout
Property Details
- 2 Bathrooms
Property Features
| Bathrooms | 2 |
| Floor Area | 410 m2 |
Contact the Agent

Sifiso Mlotshwa
Candidate Property Practitioner
