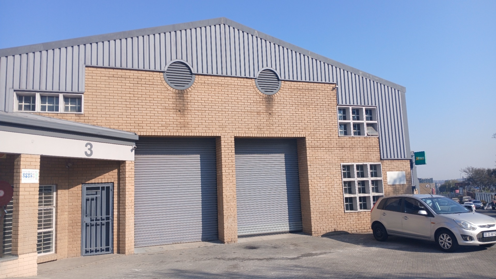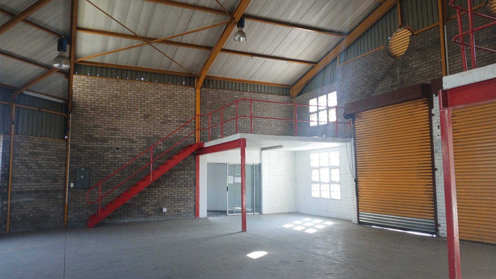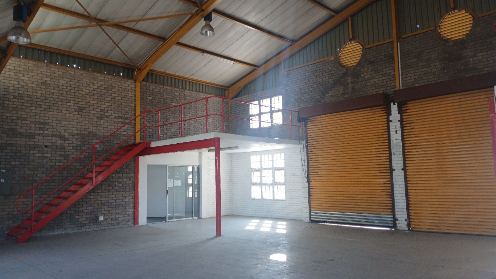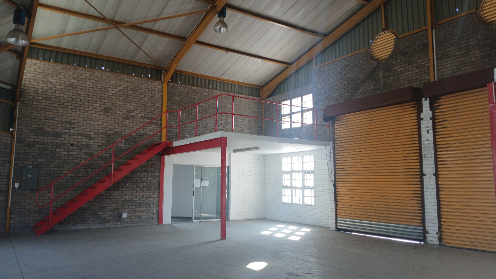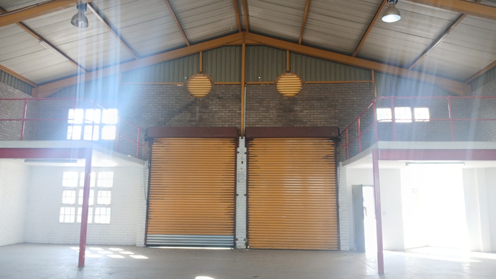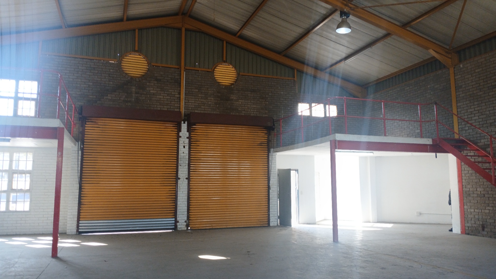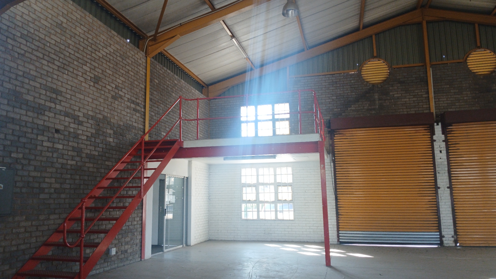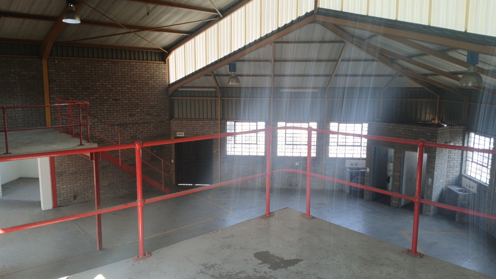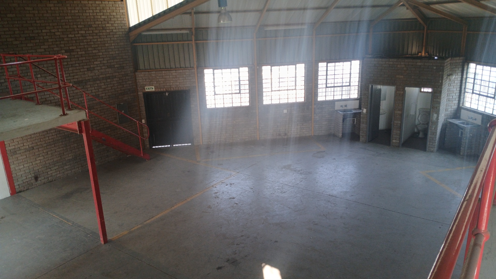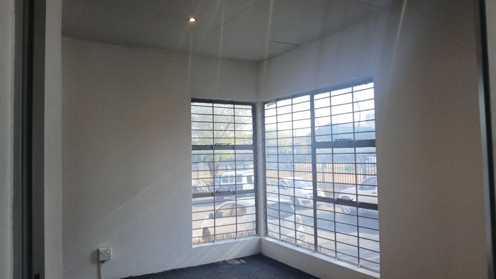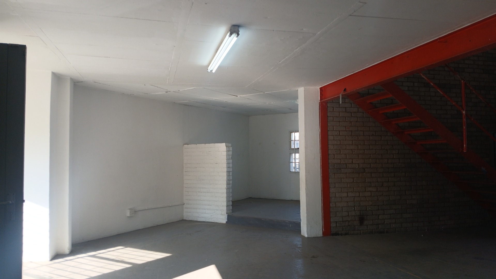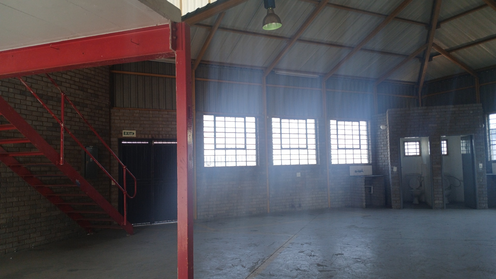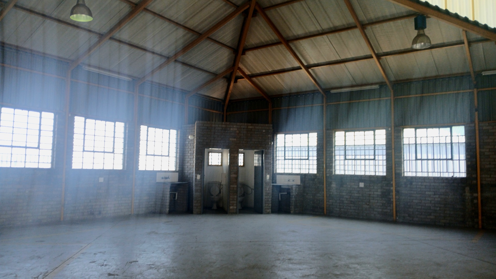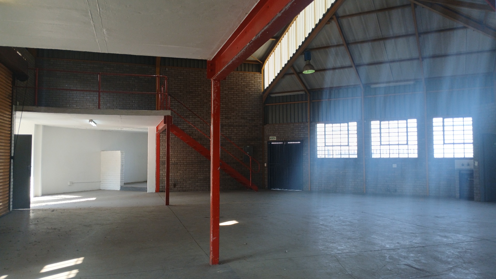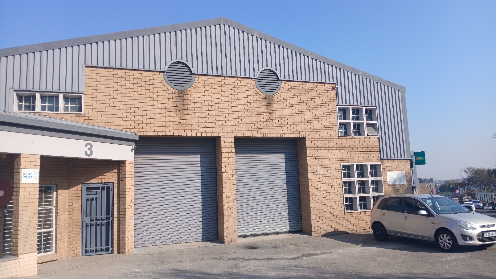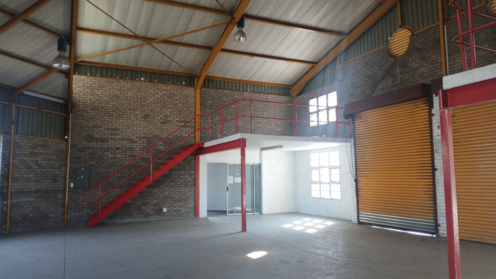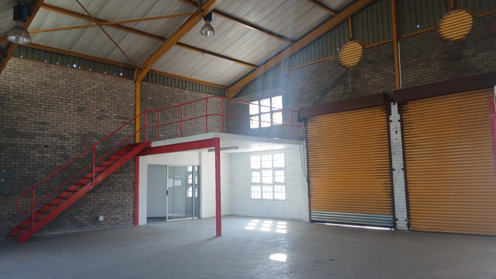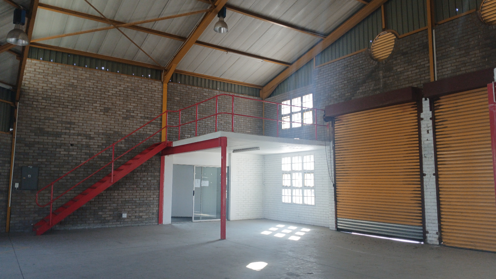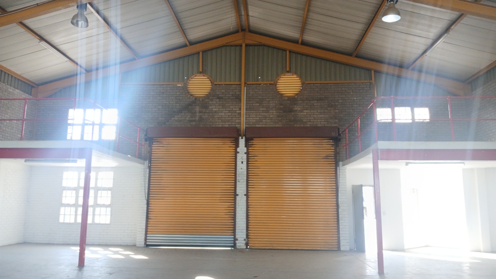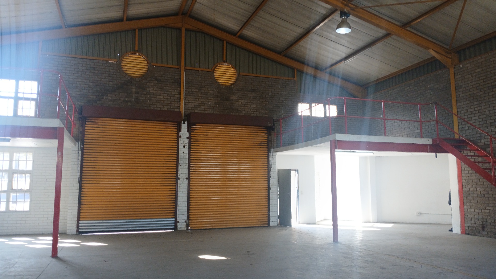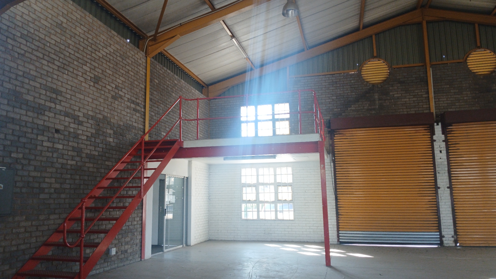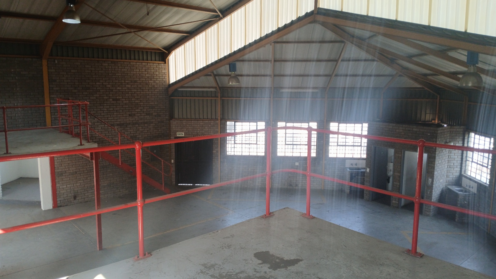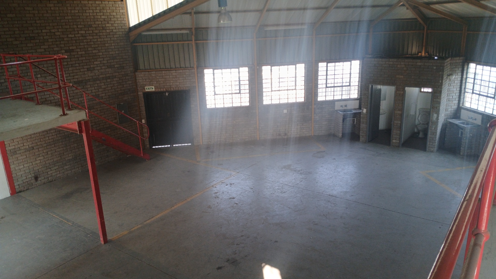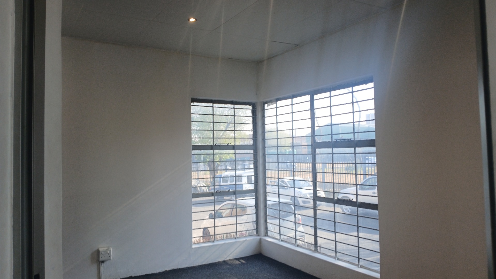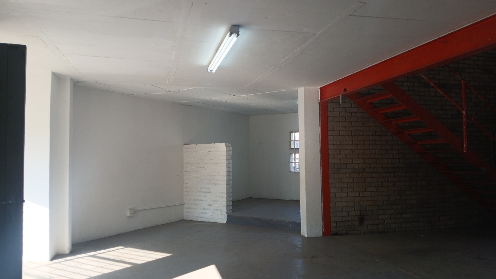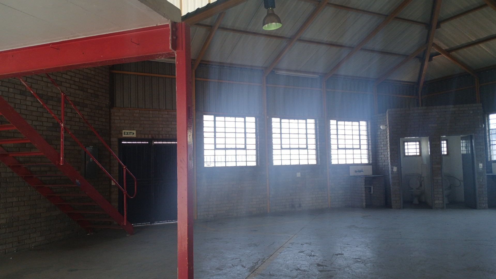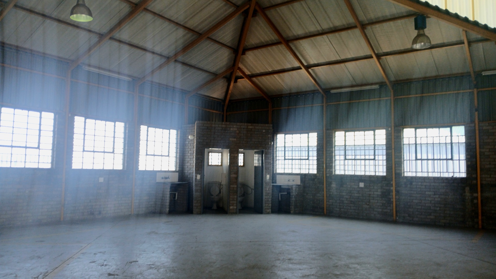- 2
- 277 m2
Monthly Costs
Property description
277m² Warehouse with Exceptional Exposure – Halfway House, Midrand
Situated in the vibrant commercial hub of Halfway House, this 277m² warehouse combines unbeatable visibility with the safety of a secure business park. Perfectly positioned for businesses that want to be seen, it offers two roller shutter doors (±3.5m height) for smooth loading and dispatch, plus easy access for deliveries.
The welcoming reception area sets a professional tone for clients, while two private offices provide dedicated workspaces for your team. A versatile mezzanine level offers additional storage or can be transformed into extra office space to suit your operational needs.
The open-plan warehouse floor is generous in size and ideal for light industrial use, storage, or a mechanic workshop, with a bonus rear space for further flexibility.
With its prime location, high exposure, and functional layout, this warehouse is a strategic investment for businesses wanting to operate and grow in the heart of Midrand.
Property Details
- 2 Bathrooms
Property Features
| Bathrooms | 2 |
| Floor Area | 277 m2 |
Contact the Agent

Sifiso Mlotshwa
Candidate Property Practitioner

