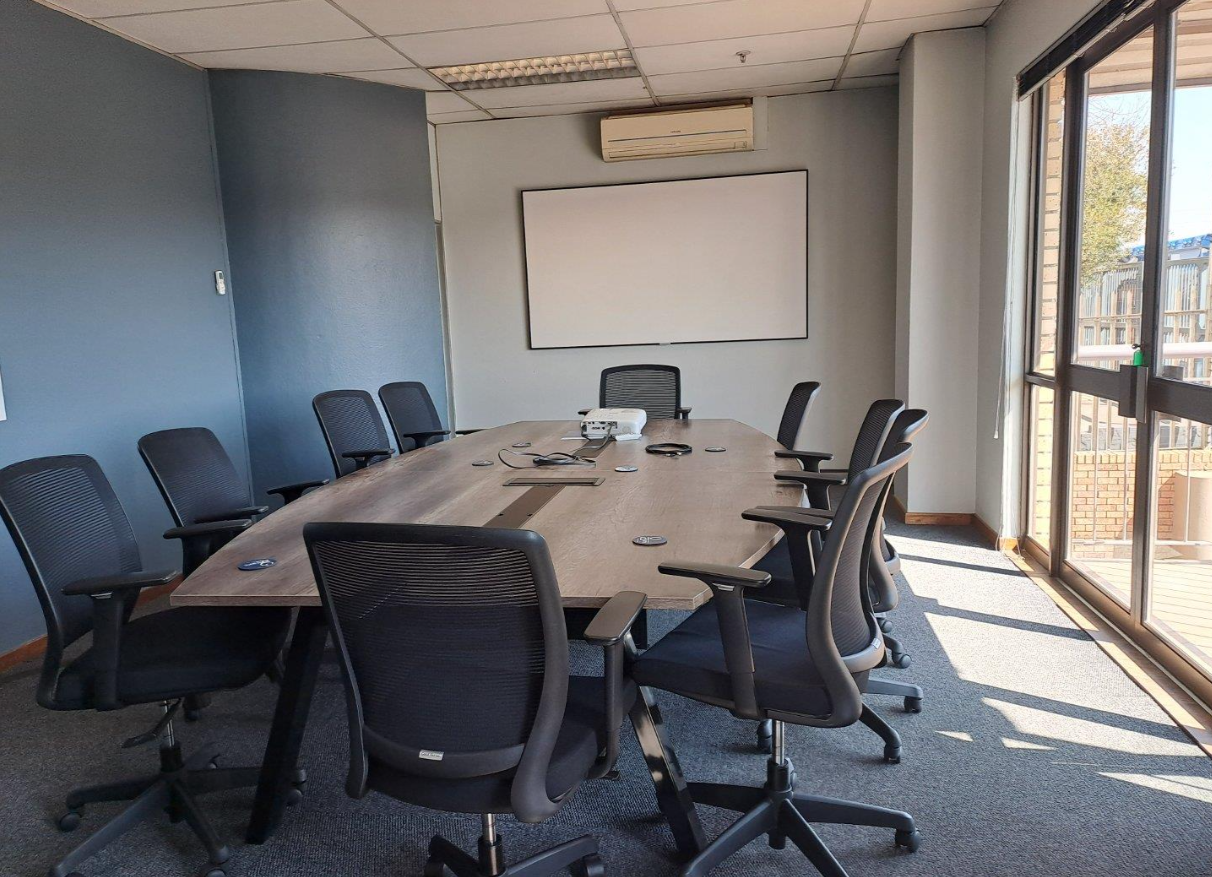- 4
- 2 500 m2
- 2 500 m2
Monthly Costs
Property description
This well-positioned warehouse in Pomona, Kempton Park offers a highly functional industrial space with excellent access to the R21 highway, making it an ideal choice for logistics and distribution operations.
Key Features:
-Office Component
Two floors of office space including a reception area, boardroom, open-plan workspace, and executive offices
- Warehouse Specifications
9 x roller shutter doors for efficient separation of dispatch & deliveries
Good roof height to eaves, allowing for maximum storage capacity
Ample natural lighting to reduce energy costs
3-phase power supply, ideal for industrial and warehouse operations
Why Choose This Warehouse?
Prime location with quick access to major highways
Efficient layout for streamlined logistics and warehousing
Secure and well-maintained industrial area
Property Details
- 4 Bathrooms
Property Features
| Bathrooms | 4 |
| Floor Area | 2 500 m2 |
| Erf Size | 2 500 m2 |






















