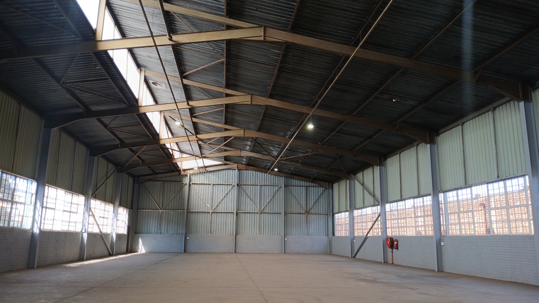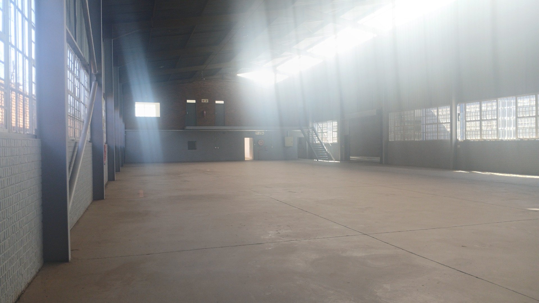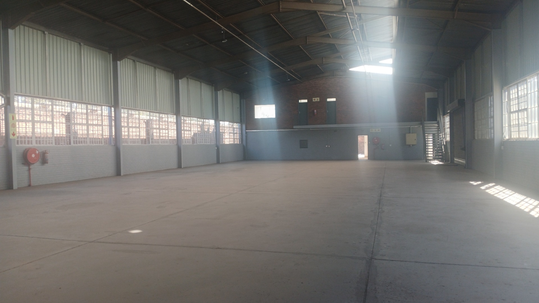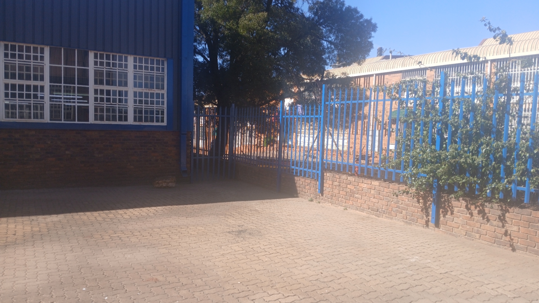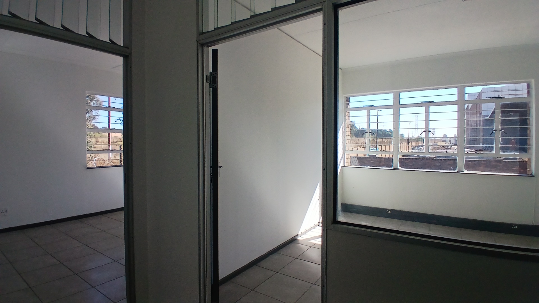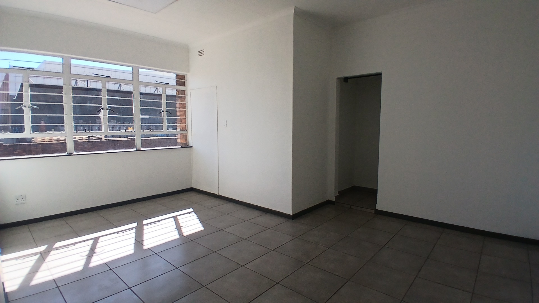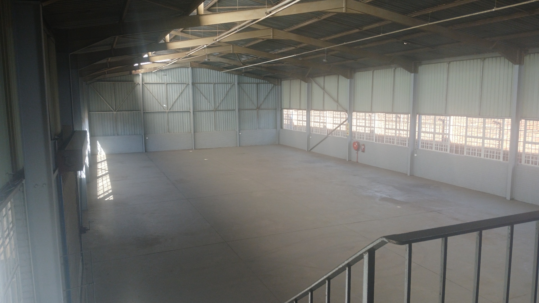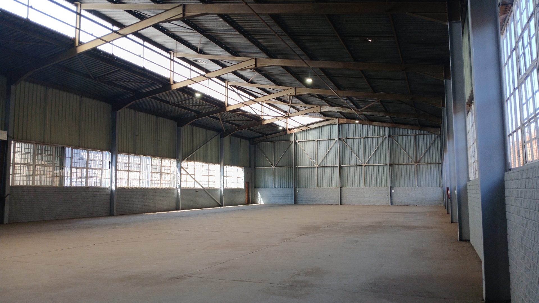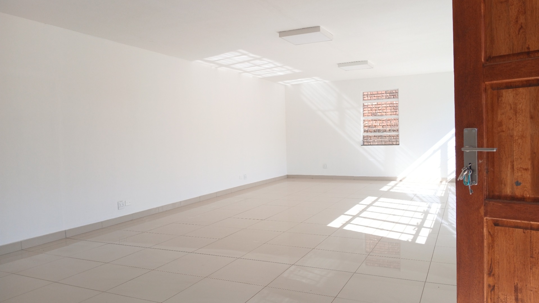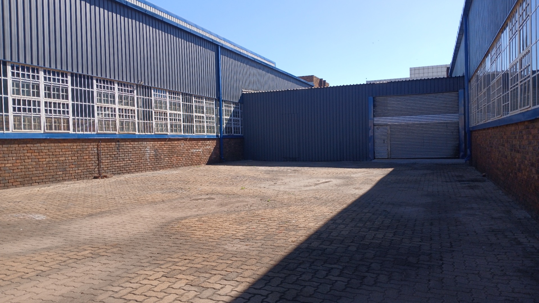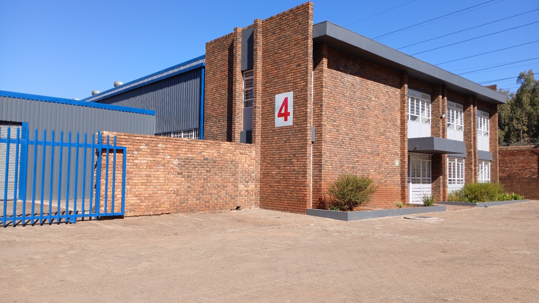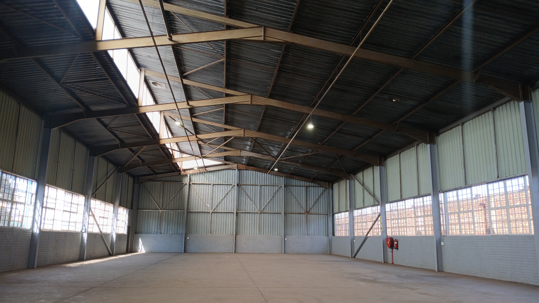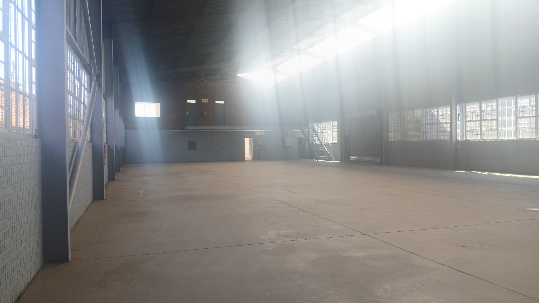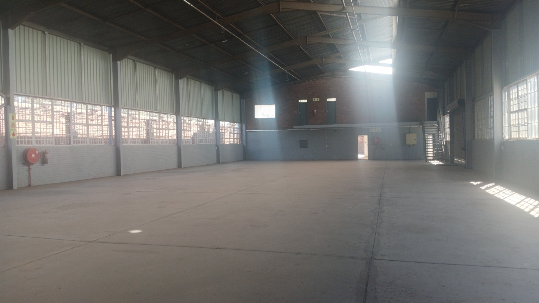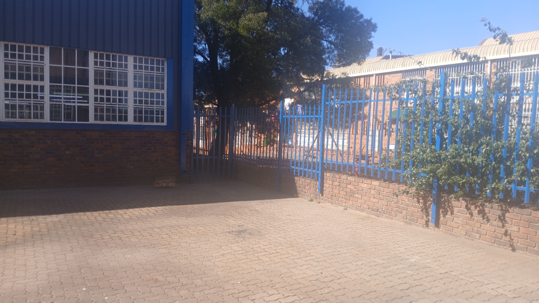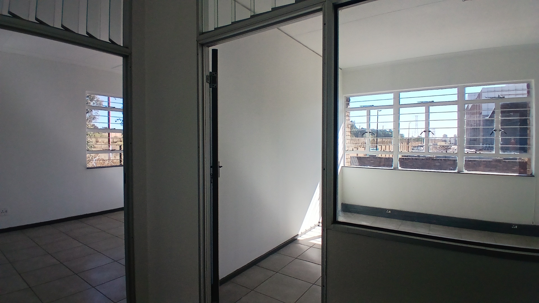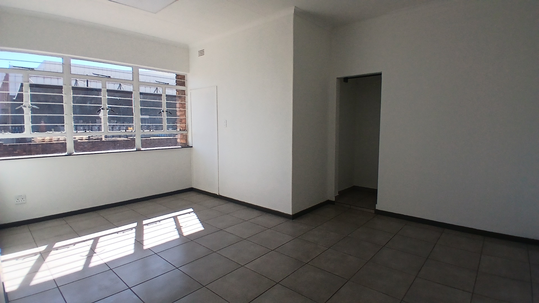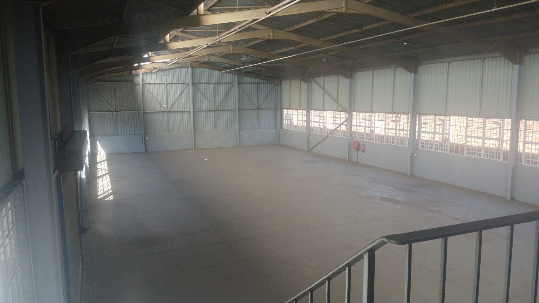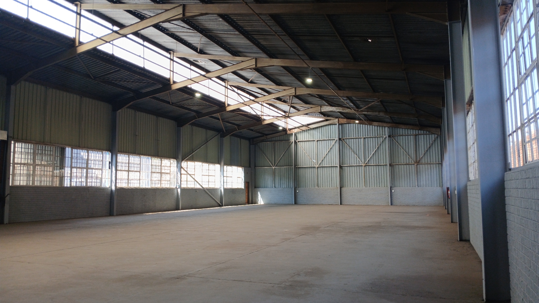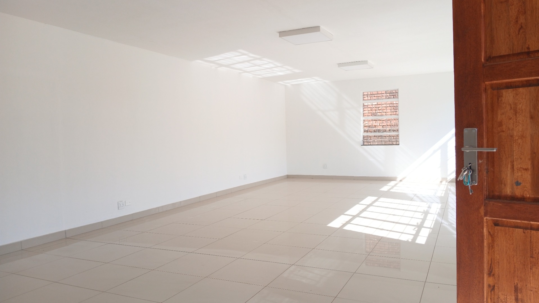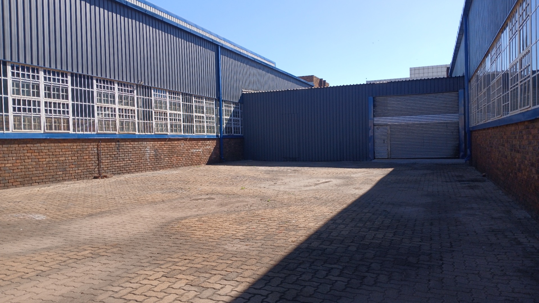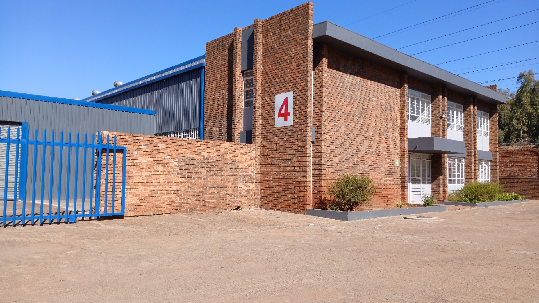- 4
- 940 m2
- 8 500 m2
Monthly Costs
Property description
This newly renovated 940m² warehouse is situated in a secure, access-controlled complex in Clayville, ideal for logistics, workshops, or light industrial operations. The property offers a practical combination of modern office facilities and functional warehouse space.
Key Features:
- Total size: 940m²
- Two floors of office space:
- Ground floor: Open-plan office space, suitable as a communal area, boardroom, or subdivided into smaller offices
- First floor: Private office areas
- Modern kitchen with quality finishes
- Built-in safe for secure storage
- 150 Amps three-phase power—suitable for heavier equipment and industrial use
- One 3.5-meter roller shutter doors opening onto a courtyard
- Divided courtyard: Covered and uncovered sections—ideal for workshop or logistics use
- Newly renovated throughout
- Gated complex with 24-hour security and controlled access
Strategically positioned in Clayville with excellent access to major routes, this unit provides both flexibility and security for growing industrial businesses.
Please Note: Prices quoted exclude VAT, water, electricity, and other utilities. For further clarity or information, please contact the agent.
Property Details
- 4 Bathrooms
Property Features
| Bathrooms | 4 |
| Floor Area | 940 m2 |
| Erf Size | 8 500 m2 |
Contact the Agent

Sifiso Mlotshwa
Candidate Property Practitioner
