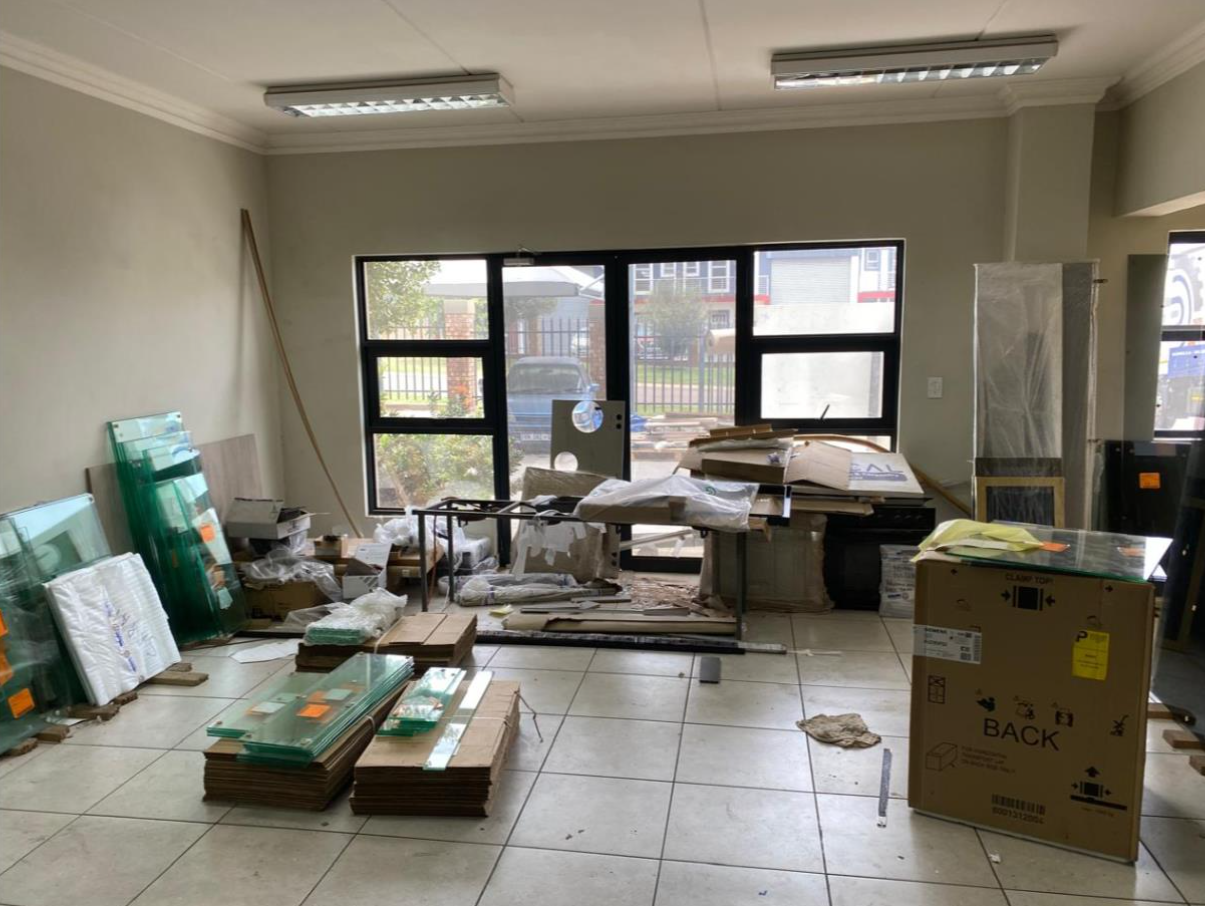- 1
- 1 455 m2
- 1 455 m2
Monthly Costs
Property description
The warehouse is equipped with key features that enhance operational efficiency. It includes roller shutter door access with excellent height to eaves, allowing for effective racking and stacking. The facility is powered by a 3-phase electrical supply with 80 amps, catering to industrial machinery and heavy-duty operations. Ample natural lighting throughout the space promotes a well-lit working environment. Office facilities include a welcoming reception area, a spacious boardroom, and executive offices on the first floor.
Dedicated covered and secure parking bays are available on-site for staff and visitors. The warehouse also boasts high-quality finishes, ensuring a professional and functional workspace. With its modern design, prime location, and essential industrial features, this facility is well-suited for businesses seeking efficiency, accessibility, and a well-equipped industrial environment
Property Details
- 1 Bathrooms
Property Features
| Bathrooms | 1 |
| Floor Area | 1 455 m2 |
| Erf Size | 1 455 m2 |






























