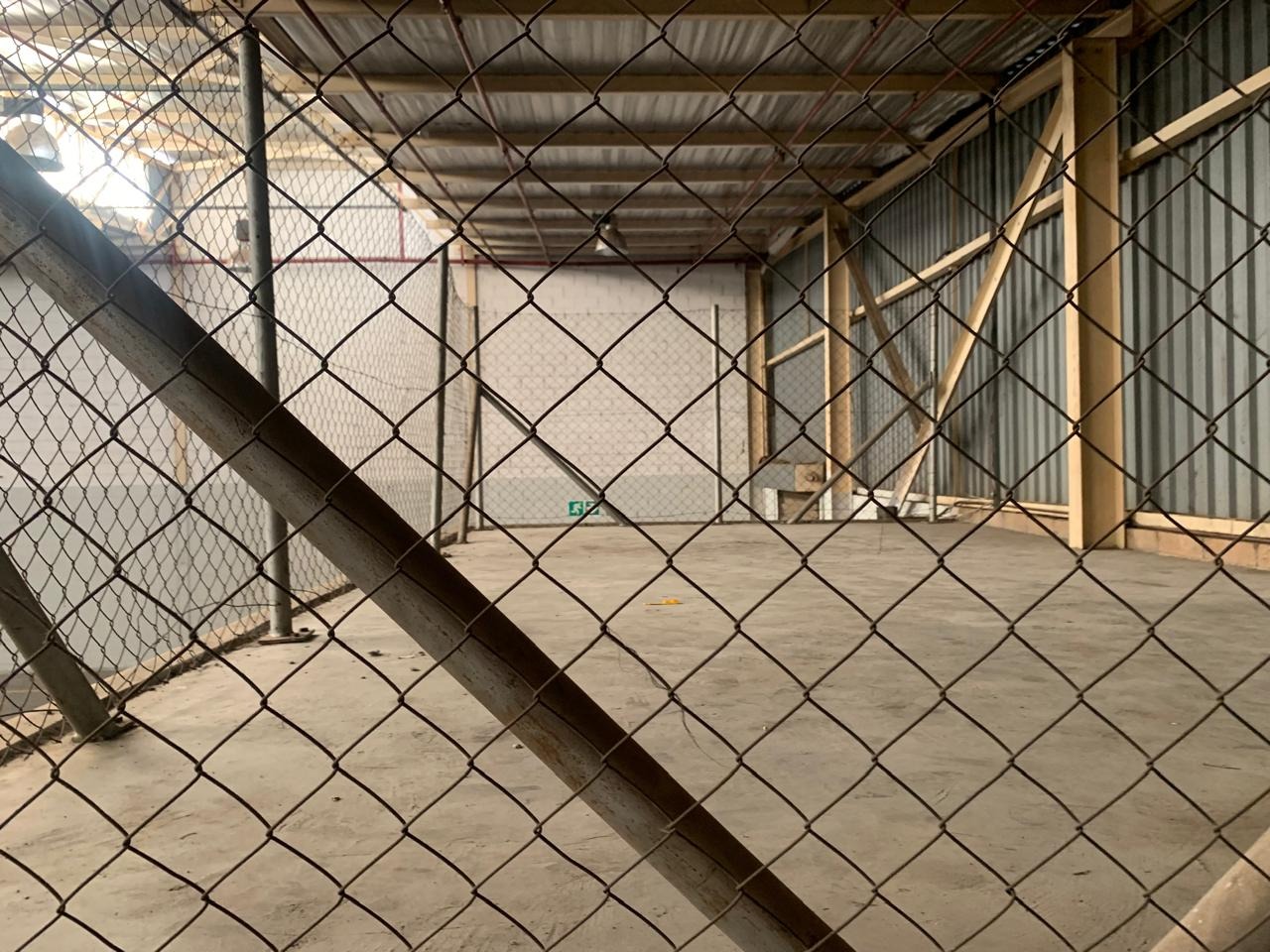- 2
- 540 m2
- 112 m2
Monthly Costs
Property description
Prime 546m² Industrial Unit with Office Space and Secure Access
This 546m2 industrial unit in a secure business park offers a well-designed warehouse with office space and shared yard access. It includes two roller shutter doors, three parking bays, and a mezzanine for extra storage.
With an 8-meter roof height, the space enjoys ample natural light, and features a flat open-plan floor, three-phase power, ablution facilities, a shower, a kitchenette, and two offices. The business park offers 24-hour security and is conveniently located near the M2 highway, Booysens Road, shops, and public transport
Property Details
- 2 Bathrooms
Property Features
Video
| Bathrooms | 2 |
| Floor Area | 540 m2 |
| Erf Size | 112 m2 |




























