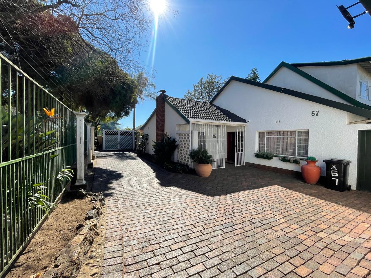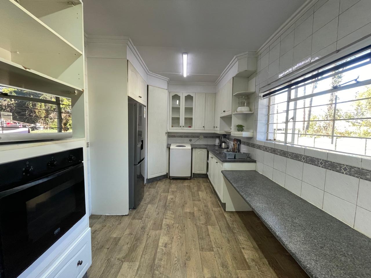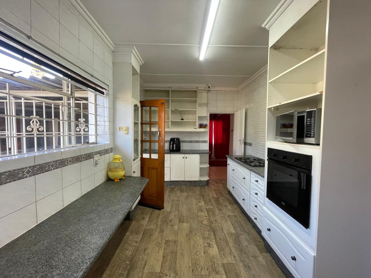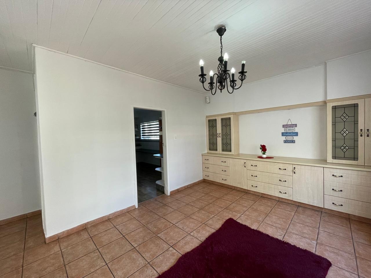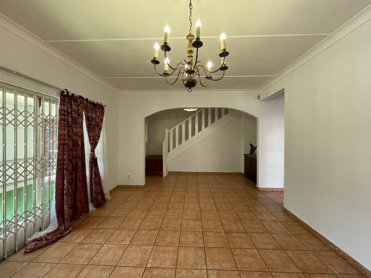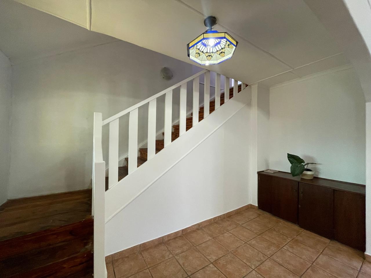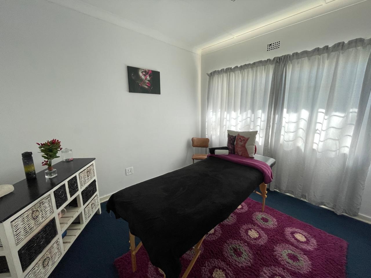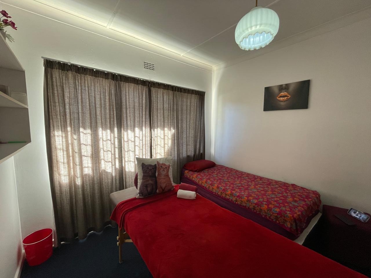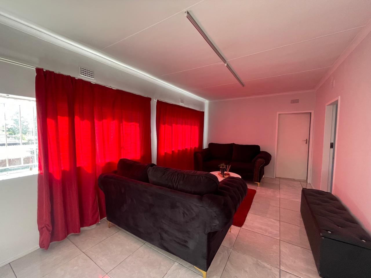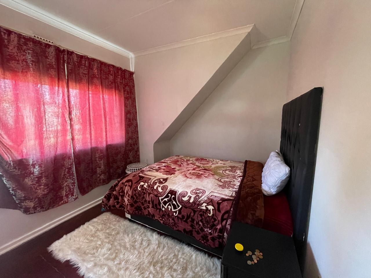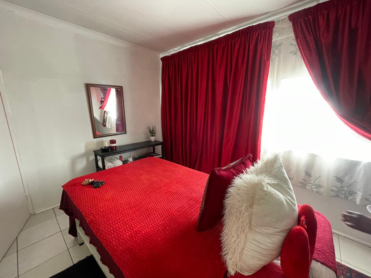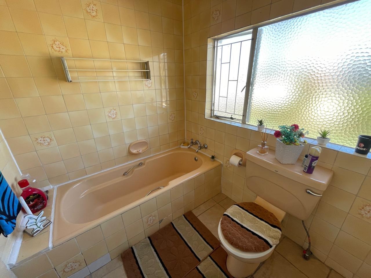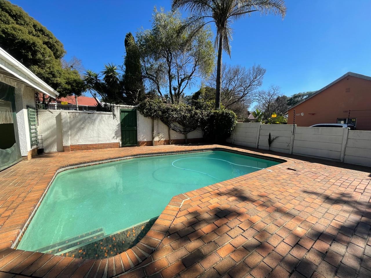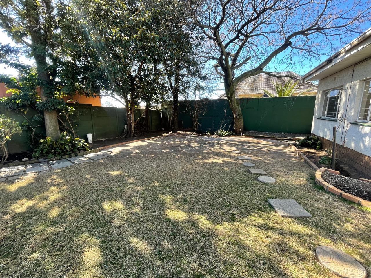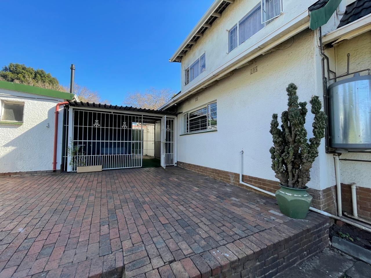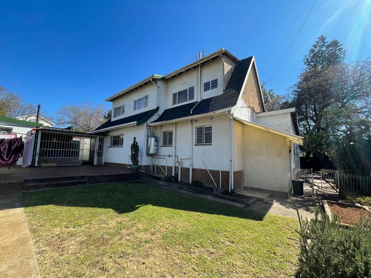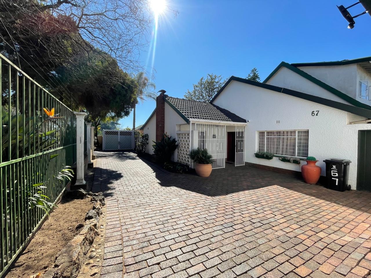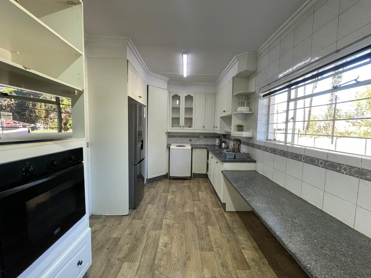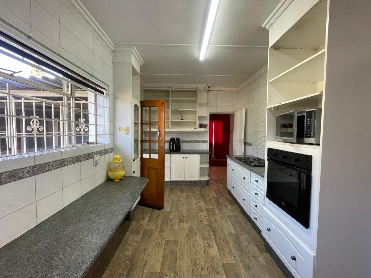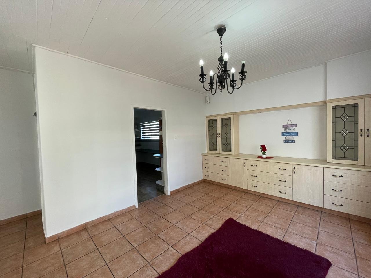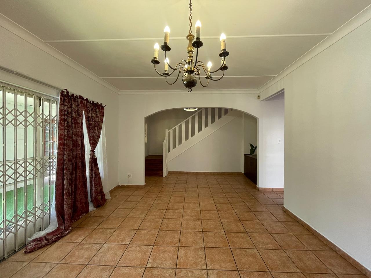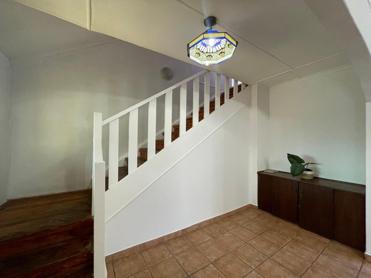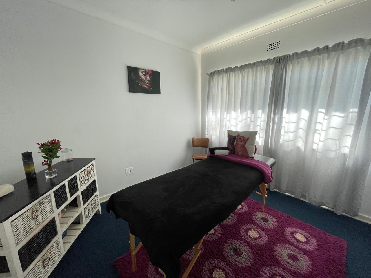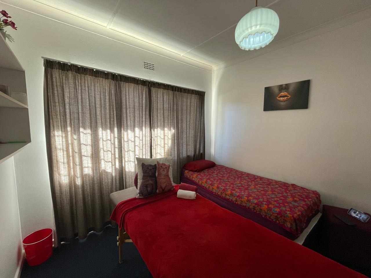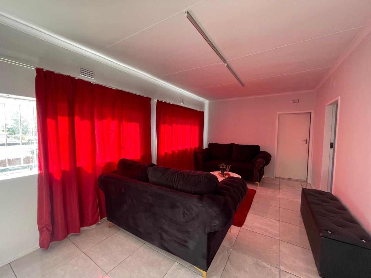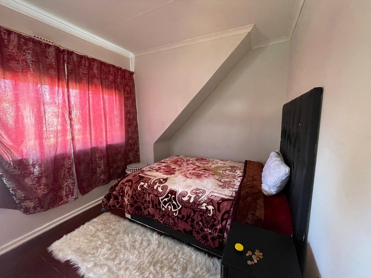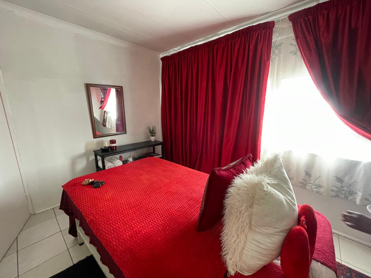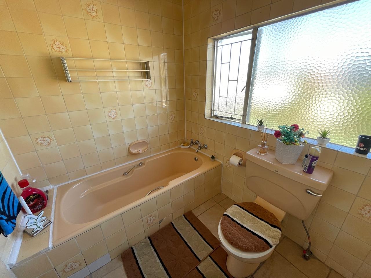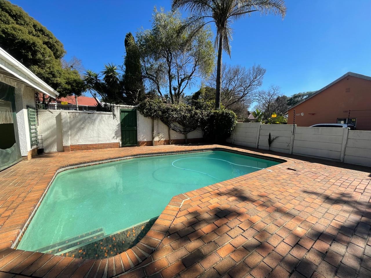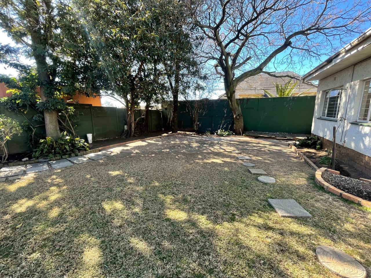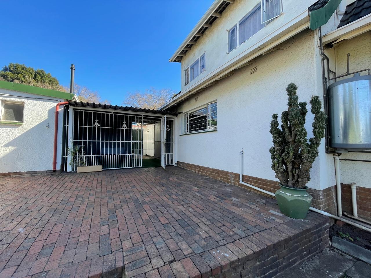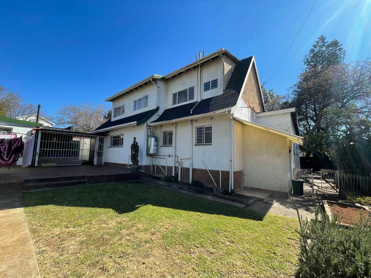- 5
- 3
- 2
- 991 m2
Monthly Costs
Property description
Step into this spacious and welcoming family residence, featuring a double entrance and garage space for two vehicles, plus covered parking for an additional two—offering ample room for all your parking needs.
Inside, you’ll find a thoughtfully designed layout that includes a modern kitchen, open-plan lounge and dining area, and a convenient study nook—perfectly suited for today’s lifestyle.
Accommodation Includes:
- Downstairs: 3 well-sized bedrooms, including a master suite with a private study, separate pyjama lounge, and en-suite bathroom.
- Upstairs: 2 additional bedrooms, a cozy living space, kitchenette, and full bathroom. The loft area holds great potential with a bit of TLC.
Outdoor Living:
Enjoy effortless entertaining under the covered entertainment area, complete with tiled flooring and overlooking the large, private backyard.
Make lasting memories around the sparkling swimming pool—ideal for relaxing and enjoying warm, sunny days with loved ones.
Additional Features:
- Deposit: One month’s rent
- Secure and pet-friendly home
- Utilities excluded
Property Details
- 5 Bedrooms
- 3 Bathrooms
- 2 Garages
- 1 Lounges
- 1 Dining Area
Property Features
- Pool
- Wheelchair Friendly
- Pets Allowed
- Fence
- Access Gate
- Kitchen
- Guest Toilet
- Entrance Hall
- Paving
- Garden
- Family TV Room
| Bedrooms | 5 |
| Bathrooms | 3 |
| Garages | 2 |
| Erf Size | 991 m2 |
Contact the Agent
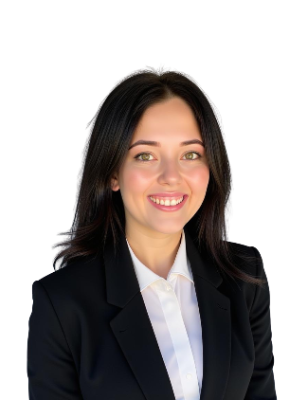
Jessie Labuschagne
Candidate Property Practitioner
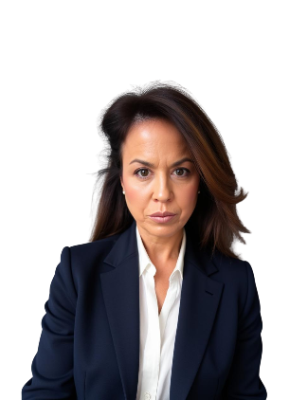
Valentina Cavalieri
Candidate Property Practitioner
