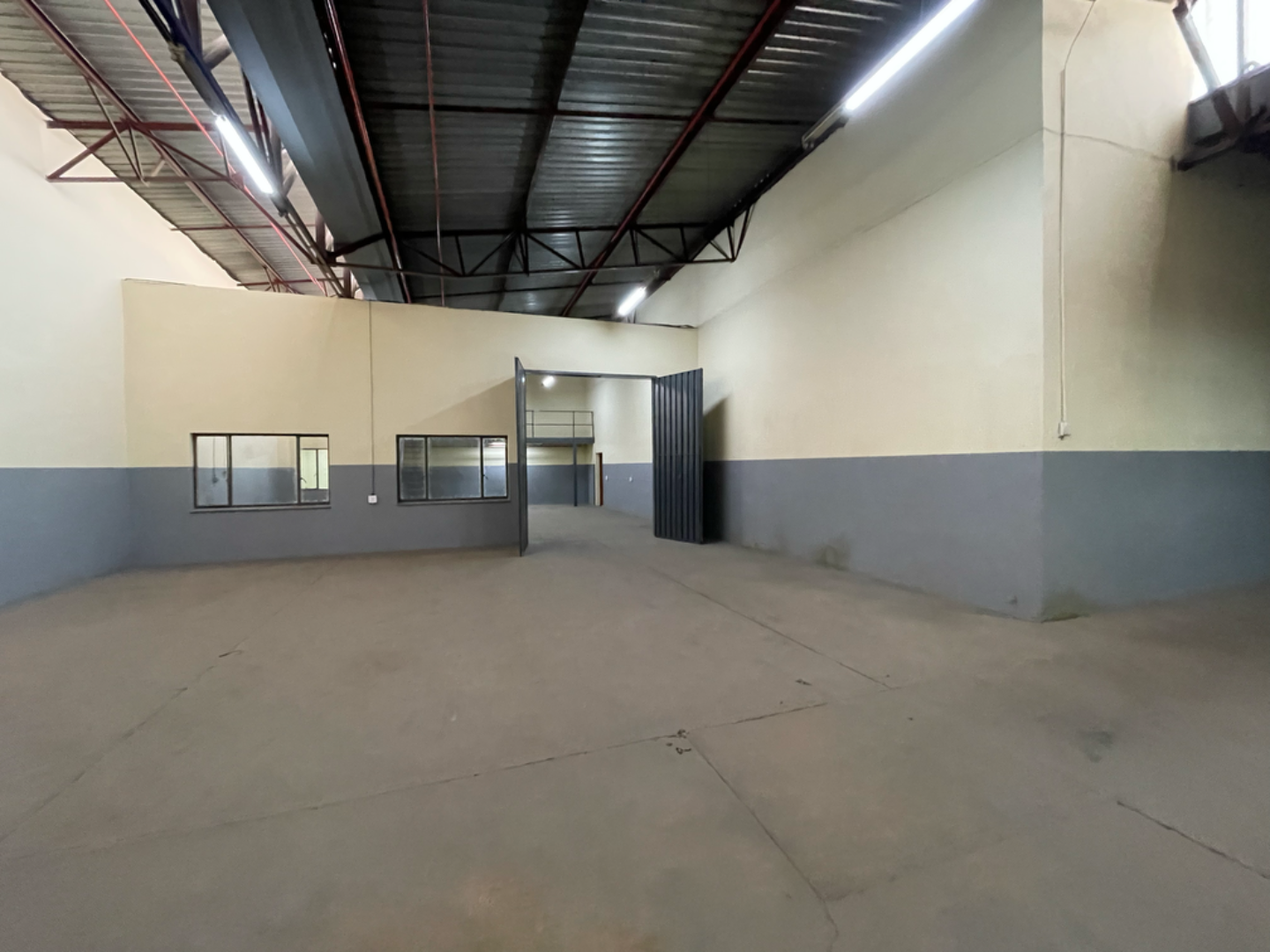- 1
- 2 541 m2
- 10 000 m2
Monthly Costs
Property description
This spacious warehouse features a large roller shutter door, providing easy access for large vehicles, ensuring smooth entry and exit for deliveries and logistics operations. The door’s ample width accommodates super link trucks, allowing for efficient loading and unloading of goods. The warehouse itself is designed to maximize functionality, with a substantial power supply to support high-demand operations, making it ideal for a range of industrial and commercial uses.
In addition to the warehouse space, the property includes a well-appointed office area, featuring an open-plan layout that promotes collaboration and productivity. The office also includes a reception area for greeting clients and visitors, along with a small kitchen for convenience. The yard area surrounding the building is designed to accommodate large vehicles, providing ample space for maneuvering and parking, ensuring that both operational and administrative functions can run smoothly in a secure, well-organized environment.
To View, please contact me today!
Property Details
- 1 Bathrooms
Property Features
| Bathrooms | 1 |
| Floor Area | 2 541 m2 |
| Erf Size | 10 000 m2 |
Contact the Agent

Nik Pondicas
Candidate Property Practitioner





































