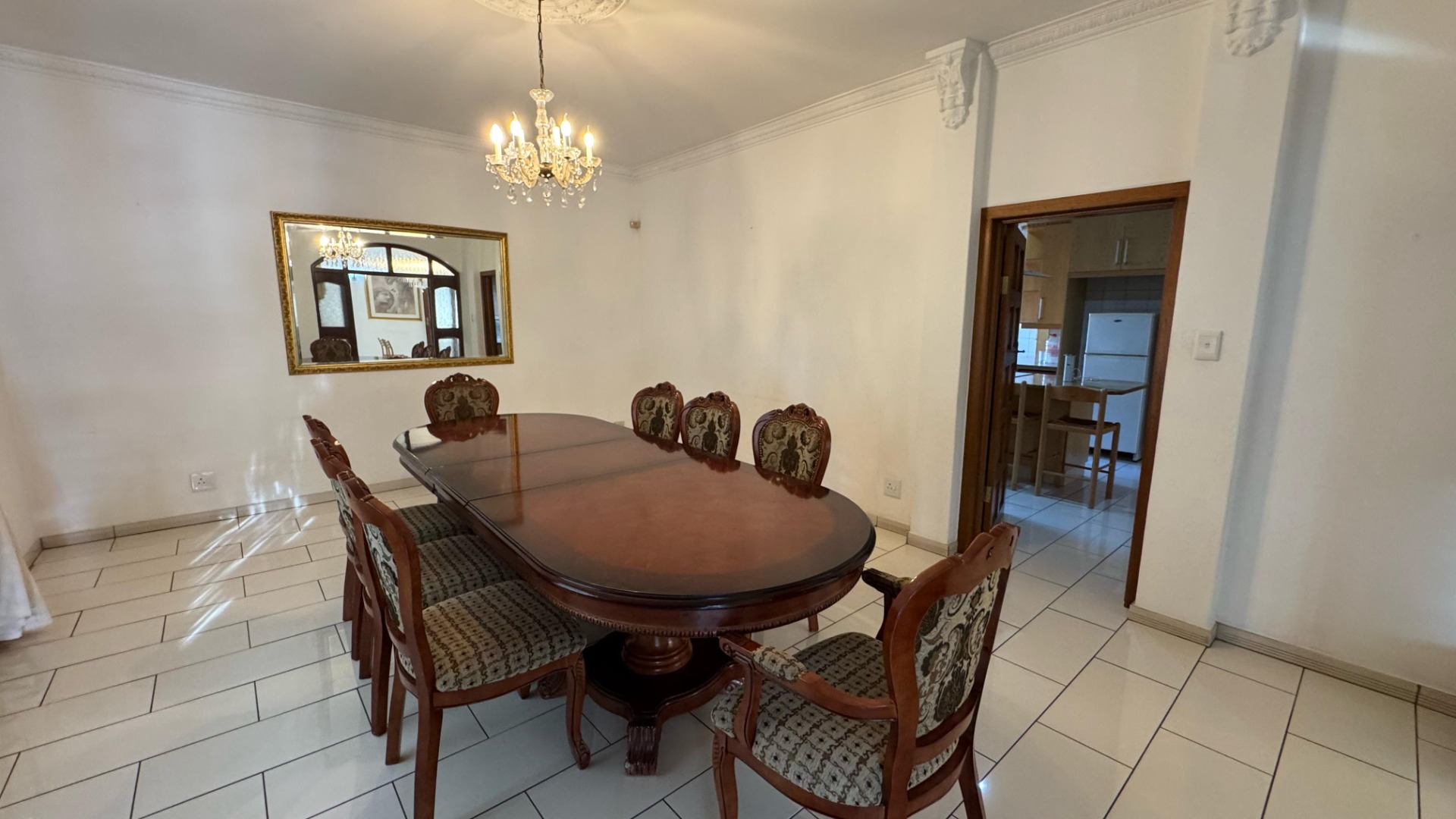- 3
- 2
- 2
- 400 m2
- 606 m2
Monthly Costs
Property description
Nestled in the sought-after Bedfordview area, just a stone’s throw from Bedford Centre, this spacious double-storey face brick home offers a perfect blend of comfort, convenience, and low-maintenance living.
Step inside to a welcoming entrance hall that leads to an ultra-spacious lounge, a separate dining room, and a well-appointed granite kitchen—ideal for both everyday living and entertaining.
The upstairs accommodation boasts four generously sized bedrooms and two bathrooms, including a main en-suite for added privacy and luxury.
Additional features include two automated garages, a double carport, and a neatly landscaped, low-maintenance garden. The property also boasts excellent security features, including an alarm system, beams, intercom, and electric fence, ensuring peace of mind.
Enjoy ample storage with a convenient linen cupboard, and take in the tranquility of the lush green garden. For added functionality, there is also a maid’s room.
Enjoy prime positioning with easy access to major highways, top private schools, Bedford Gardens Clinic, and premier shopping destinations.
Property Details
- 3 Bedrooms
- 2 Bathrooms
- 2 Garages
- 1 Ensuite
- 1 Lounges
- 1 Dining Area
Property Features
- Patio
- Guest Toilet
- 2 x Carport
| Bedrooms | 3 |
| Bathrooms | 2 |
| Garages | 2 |
| Floor Area | 400 m2 |
| Erf Size | 606 m2 |
Contact the Agent

Janice Pondicas
Candidate Property Practitioner
































































