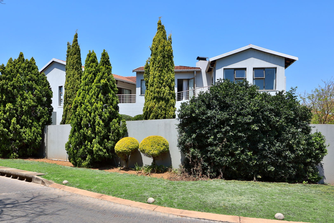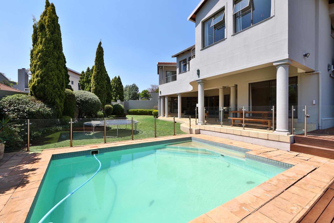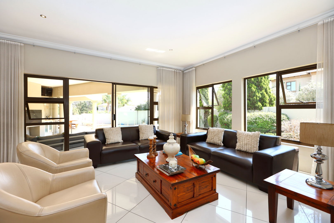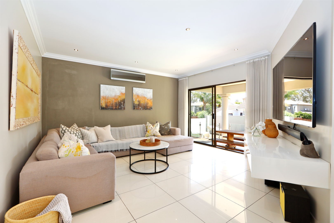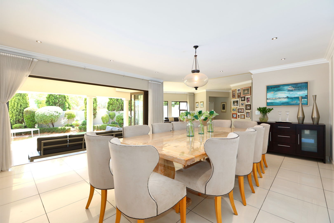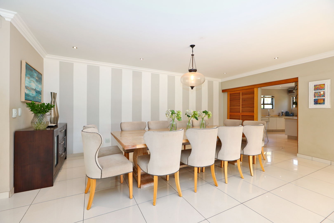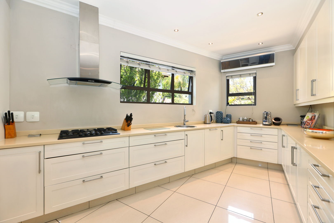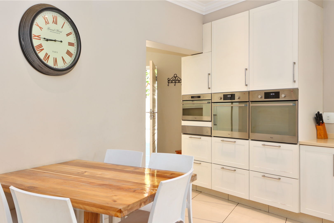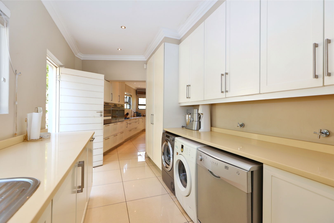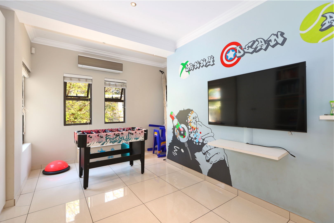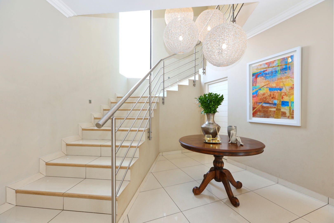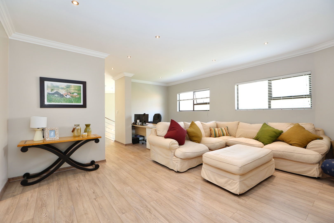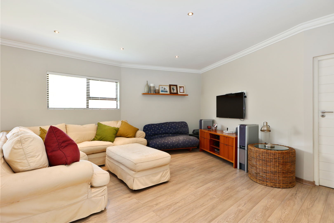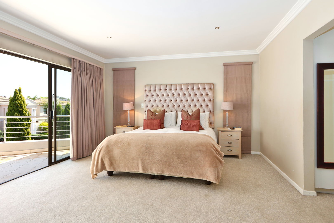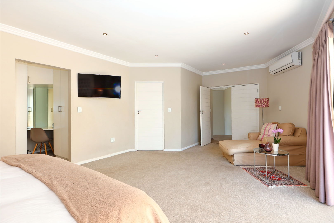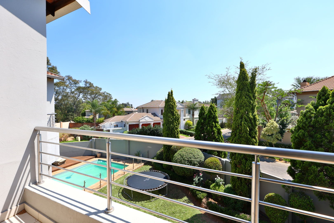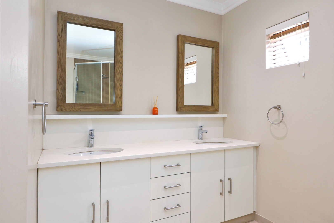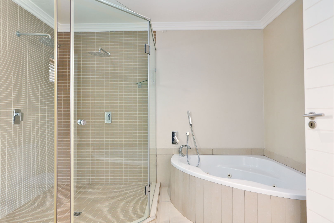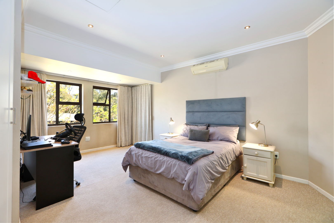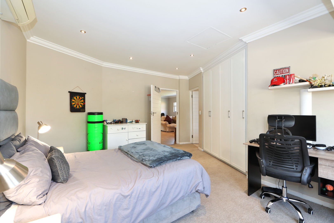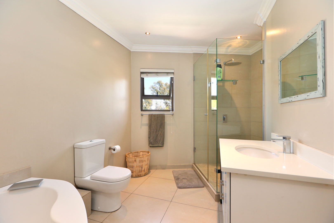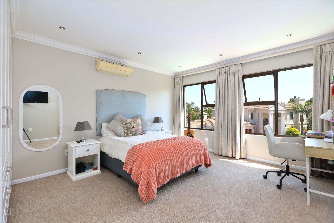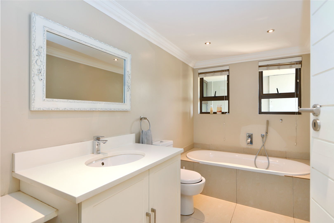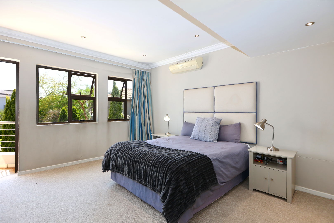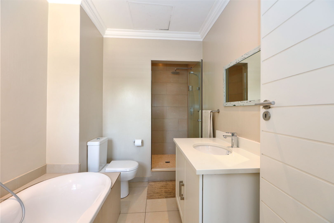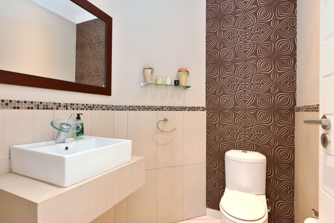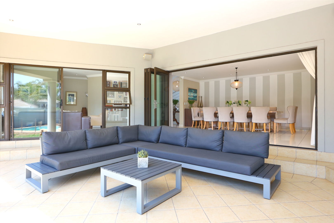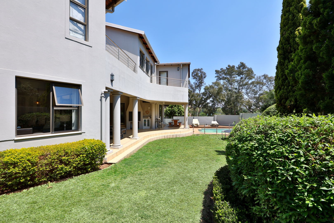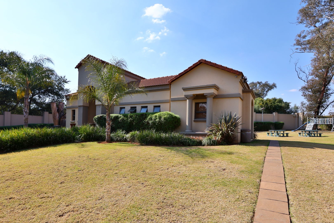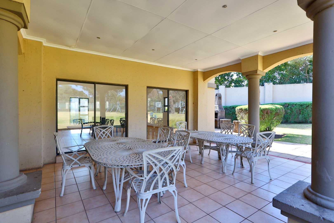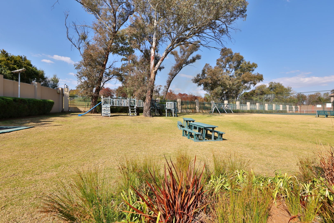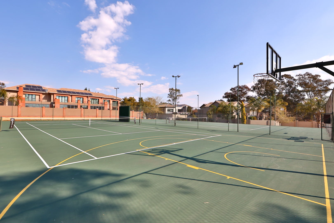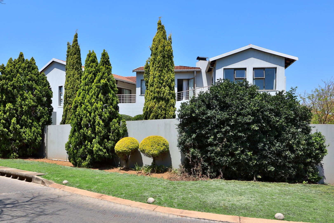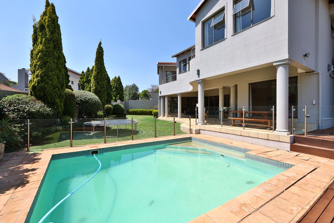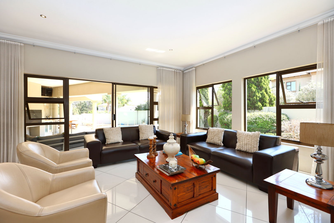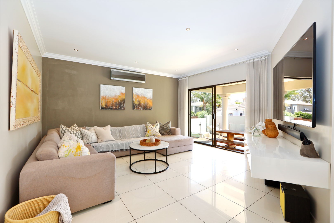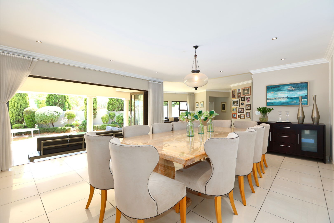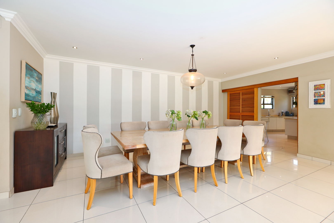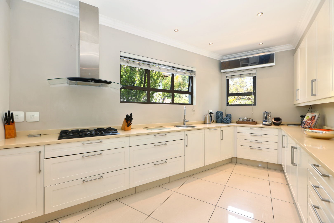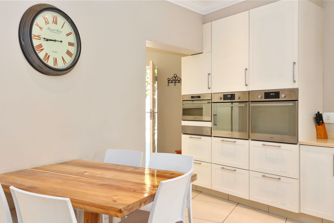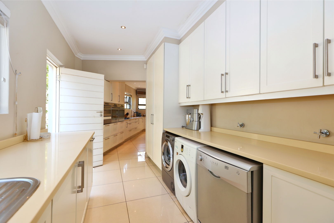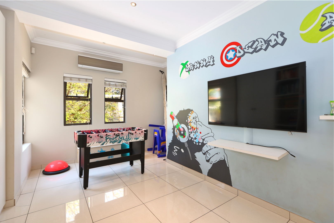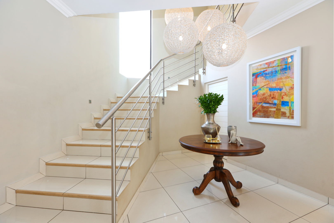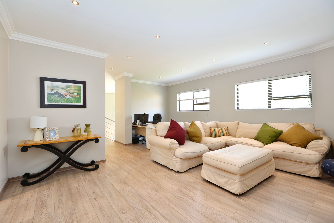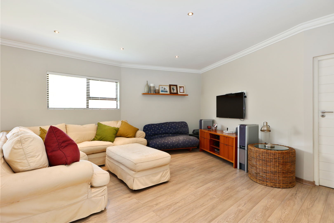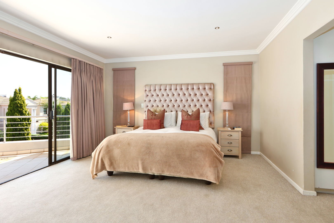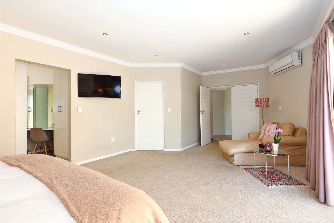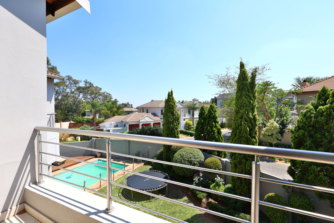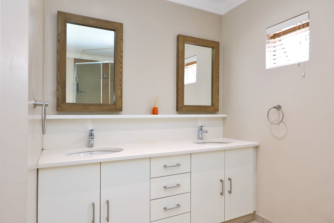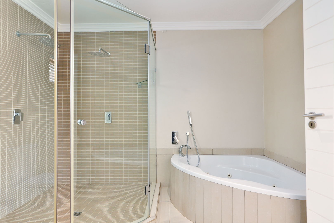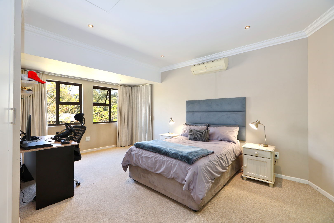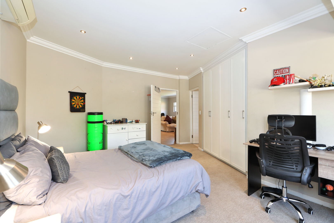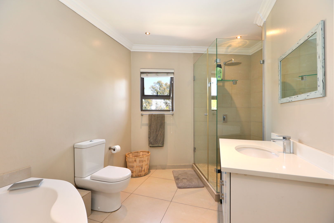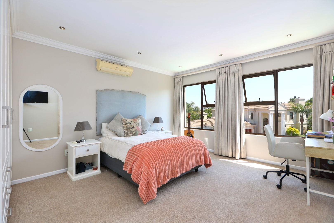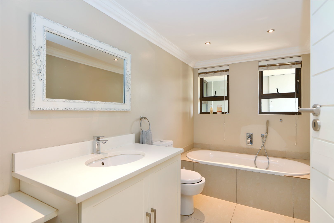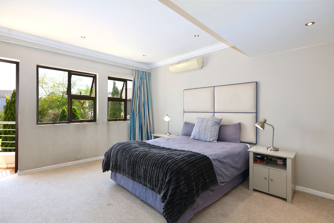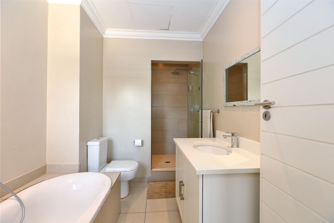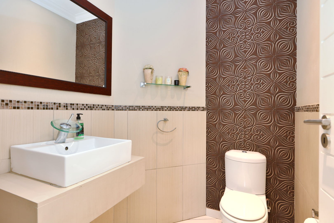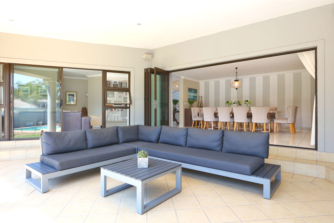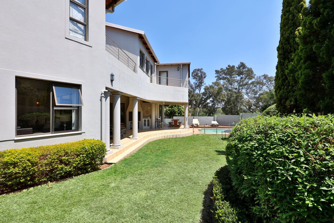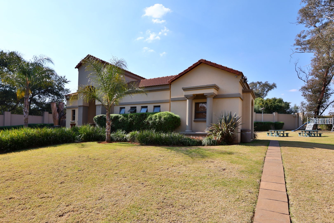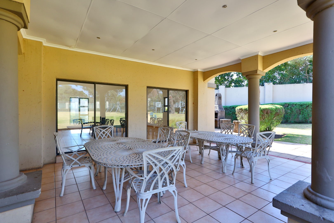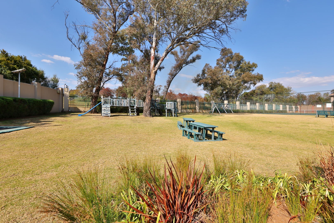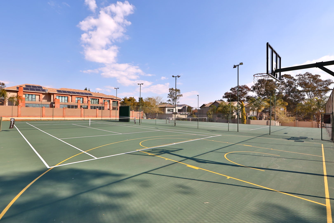- 4
- 4.5
- 2
- 571 m2
- 769 m2
Monthly Costs
Monthly Bond Repayment ZAR .
Calculated over years at % with no deposit. Change Assumptions
Affordability Calculator | Bond Costs Calculator | Bond Repayment Calculator | Apply for a Bond- Bond Calculator
- Affordability Calculator
- Bond Costs Calculator
- Bond Repayment Calculator
- Apply for a Bond
Bond Calculator
Affordability Calculator
Bond Costs Calculator
Bond Repayment Calculator
Contact Us

Disclaimer: The estimates contained on this webpage are provided for general information purposes and should be used as a guide only. While every effort is made to ensure the accuracy of the calculator, RE/MAX of Southern Africa cannot be held liable for any loss or damage arising directly or indirectly from the use of this calculator, including any incorrect information generated by this calculator, and/or arising pursuant to your reliance on such information.
Mun. Rates & Taxes: ZAR 3531.00
Monthly Levy: ZAR 3451.00
Property description
Discover this modern family residence nestled within a secure estate in the sought-after Woodmead, Sandton. Boasting a contemporary architectural style with a light grey facade and terracotta roof accents, the property presents excellent kerb appeal, complemented by mature, well-maintained landscaping and a private perimeter wall.
The expansive 571 sqm floor plan features an inviting entrance hall leading to three spacious lounges and a dedicated dining room, all benefiting from abundant natural light and clean tiled flooring. The modern kitchen is a culinary delight with extensive light cabinetry, ample counter space, a gas hob, and integrated stainless steel ovens, seamlessly connecting to a scullery for added convenience and storage. An open-plan design enhances the flow for entertaining.
This home offers four generously sized bedrooms, each with its own en-suite bathroom, ensuring privacy and comfort for all residents. Additionally, there is a guest toilet for visitors, bringing the total to 4.5 bathrooms.
Outdoor living is a highlight, with a private swimming pool, a spacious covered patio perfect for entertaining, and a large, well-landscaped garden. Balconies provide scenic views, and a built-in braai area is ideal for South African outdoor gatherings. The property also includes staff quarters and a club house within the estate.
Security is paramount, with the home situated in a gated community and security estate featuring 24-hour security and an access gate. Practical amenities include a double garage, air conditioning, and a battery inverter for uninterrupted power. Serious seller asking 5 899 000.00
Key Features:
* 4 Bedrooms, 4.5 Bathrooms (4 En-suite)
* 3 Lounges, 1 Dining Room
* Modern Kitchen with Scullery
* Private Swimming Pool & Covered Patio
* Landscaped Garden & Balconies
* Built-in Braai & Staff Quarters
* 24-Hour Security Estate
* Battery Inverter & Air Conditioning
Property Details
- 4 Bedrooms
- 4.5 Bathrooms
- 2 Garages
- 4 Ensuite
- 3 Lounges
- 1 Dining Area
Property Features
- Balcony
- Patio
- Pool
- Deck
- Club House
- Staff Quarters
- Storage
- Aircon
- Pets Allowed
- Security Post
- Access Gate
- Scenic View
- Kitchen
- Built In Braai
- Pantry
- Guest Toilet
- Entrance Hall
- Paving
- Garden
- Family TV Room
| Bedrooms | 4 |
| Bathrooms | 4.5 |
| Garages | 2 |
| Floor Area | 571 m2 |
| Erf Size | 769 m2 |
Contact the Agent

Austeja Kazlauskaite
Full Status Property Practitioner
