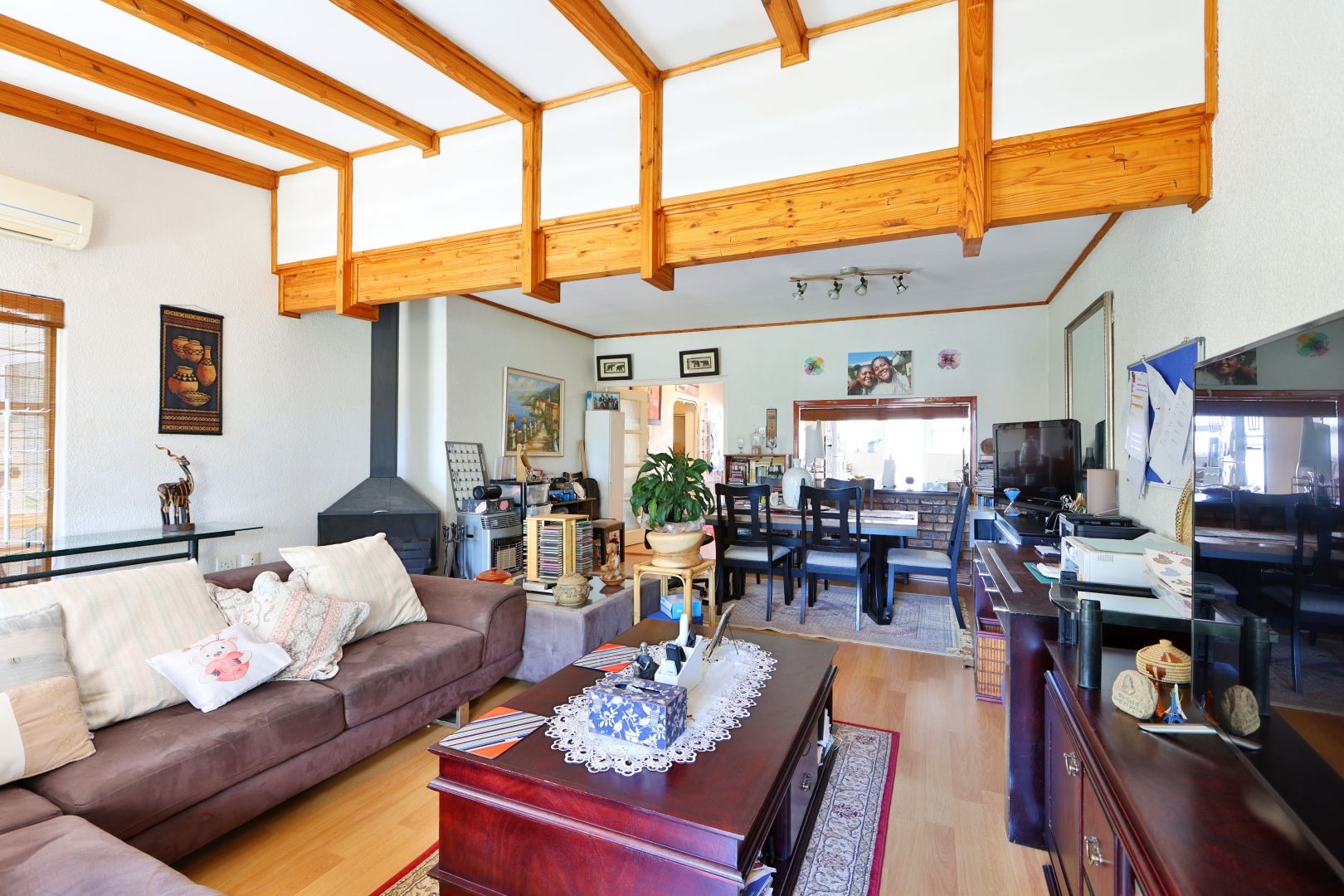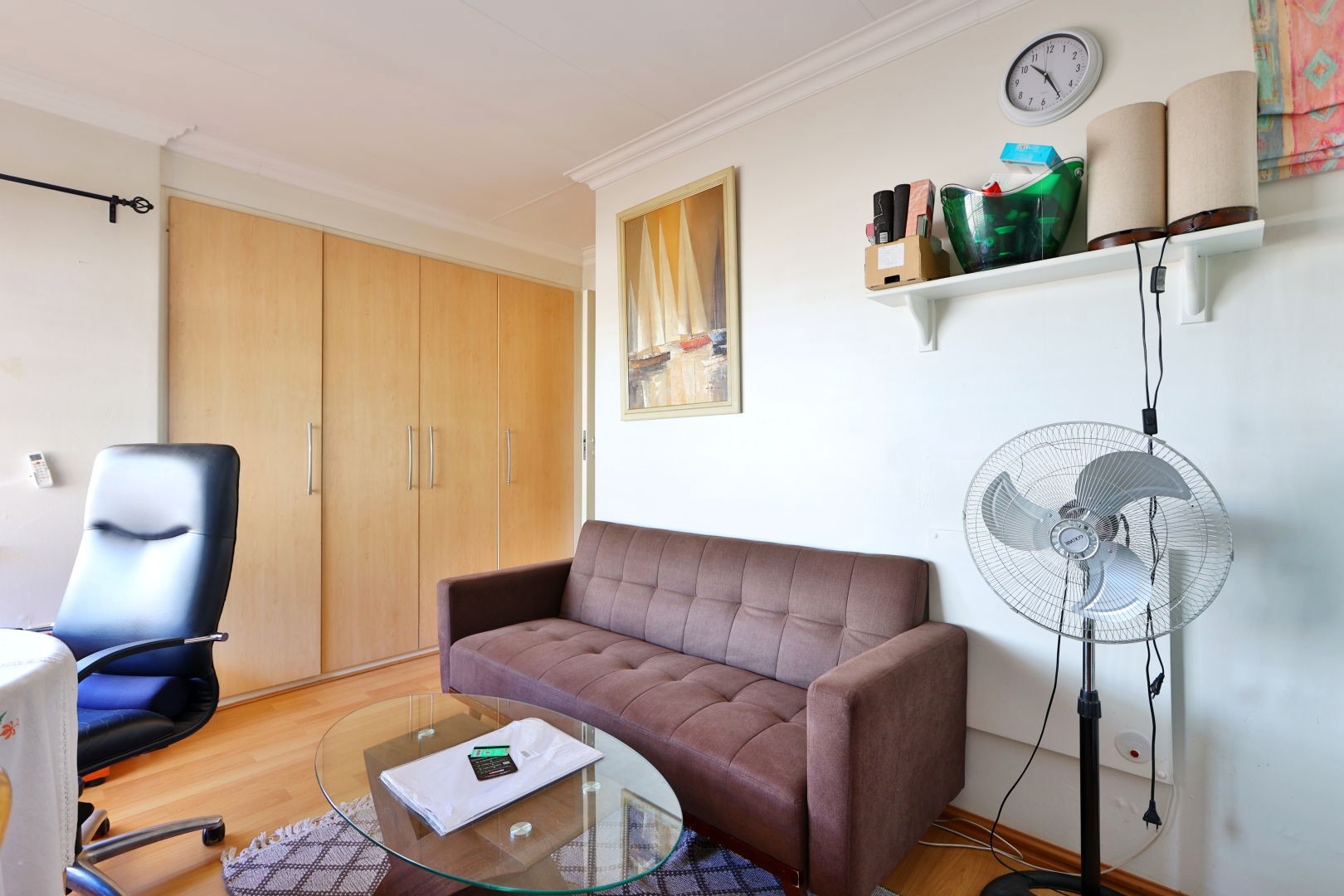- 2
- 2
- 1
- 147 m2
- 3 065 m2
Monthly Costs
Monthly Bond Repayment ZAR .
Calculated over years at % with no deposit. Change Assumptions
Affordability Calculator | Bond Costs Calculator | Bond Repayment Calculator | Apply for a Bond- Bond Calculator
- Affordability Calculator
- Bond Costs Calculator
- Bond Repayment Calculator
- Apply for a Bond
Bond Calculator
Affordability Calculator
Bond Costs Calculator
Bond Repayment Calculator
Contact Us

Disclaimer: The estimates contained on this webpage are provided for general information purposes and should be used as a guide only. While every effort is made to ensure the accuracy of the calculator, RE/MAX of Southern Africa cannot be held liable for any loss or damage arising directly or indirectly from the use of this calculator, including any incorrect information generated by this calculator, and/or arising pursuant to your reliance on such information.
Property description
A charming and inviting sanctuary is now available, offering the perfect blend of comfort, convenience, and style. Whether you're a first-time homeowner, a young professional, or looking to downsize while still enjoying a garden and entertainment space, this property is a fantastic choice. Nestled in a secure, boomed-off enclosure, this home provides peace of mind while keeping you close to all the best that Sandton has to offer.
As you arrive, the beautifully landscaped garden strikes a balance between easy upkeep and picturesque outdoor enjoyment. Paved walkways wind through vibrant flower beds, creating a serene setting. A covered patio, accessible from both the lounge and the master bedroom, offers a seamless indoor-outdoor flow, perfect for relaxation or entertaining.
Inside, the extensive and inviting living area is designed for both comfort and practicality, effortlessly accommodating both a lounge and dining space. No matter the season, you’ll stay comfortable with an air conditioner for summer and a fireplace for cozy winter nights. The well-appointed kitchen, complete with a service hatch to the dining area, features sleek granite countertops, three under-counter appliance spaces, and an eye-level oven. The stove includes both gas and electric burners, ensuring flexibility for every cooking need. A private courtyard at the back provides additional convenience and easy access to the rear entrance and washing line.
Between the kitchen and lounge, a welcoming foyer leads to the bedrooms. The first bedroom is generously sized, featuring built-in cupboards, a charming corner window, and its own air conditioner. It also has direct access to an en-suite bathroom, fitted with a shower and toilet. The master suite is impressively spacious, with a full wall of built-in wardrobes and an en-suite bathroom for added convenience. An additional air conditioner completes the space, ensuring year-round comfort.
This is an incredible opportunity to secure a home that perfectly balances lifestyle and location. We look forward to showing you around and helping you make this exceptional property your own!
Property Details
- 2 Bedrooms
- 2 Bathrooms
- 1 Garages
- 2 Ensuite
- 1 Lounges
Property Features
- Patio
- Staff Quarters
- Wheelchair Friendly
- Aircon
- Pets Allowed
- Security Post
- Access Gate
- Kitchen
- Fire Place
- Guest Toilet
- Entrance Hall
- Paving
- Garden
- Intercom
- Family TV Room
| Bedrooms | 2 |
| Bathrooms | 2 |
| Garages | 1 |
| Floor Area | 147 m2 |
| Erf Size | 3 065 m2 |
Contact the Agent

Bulelani Mageza
Full Status Property Practitioner







































