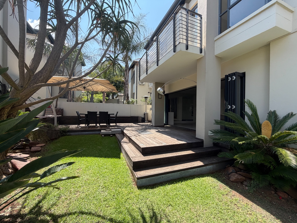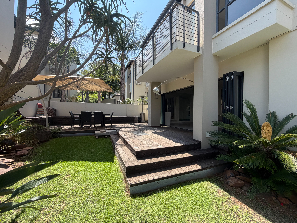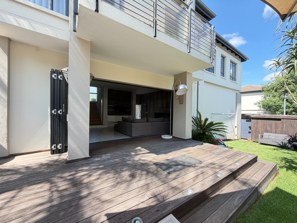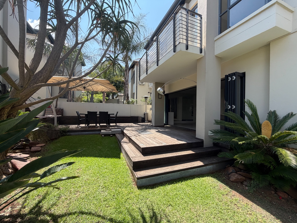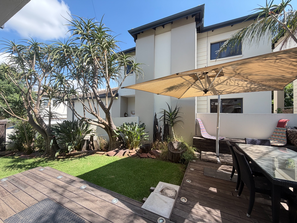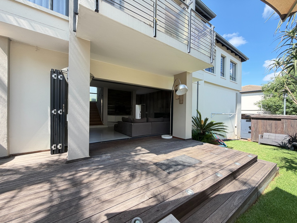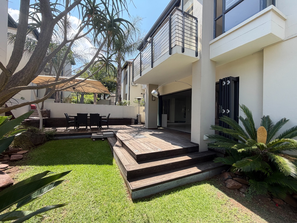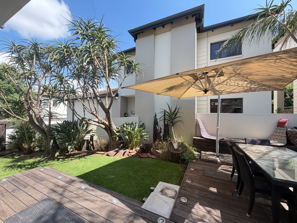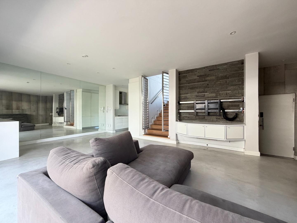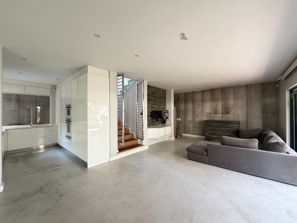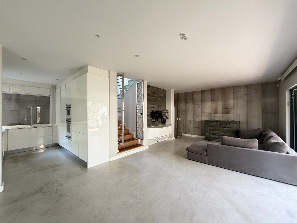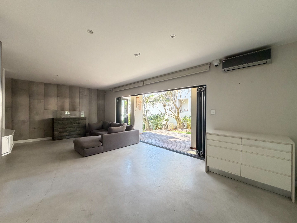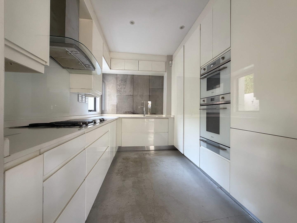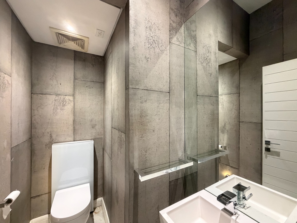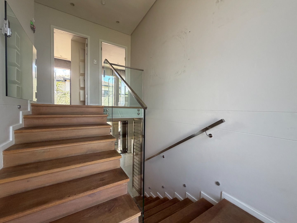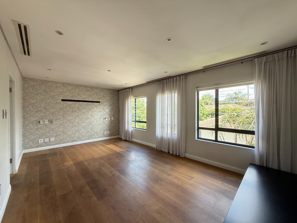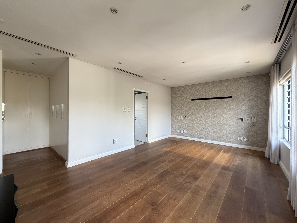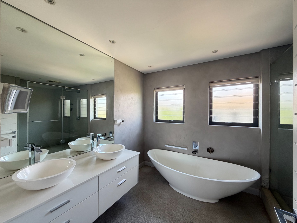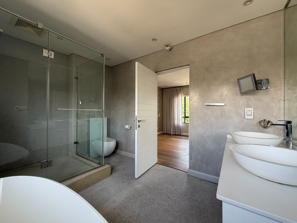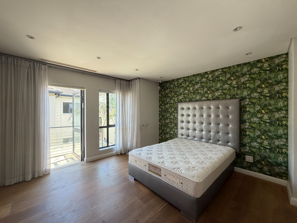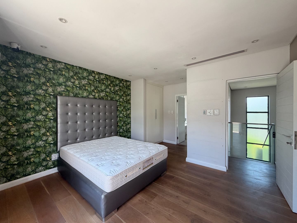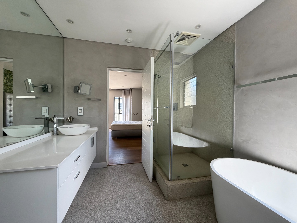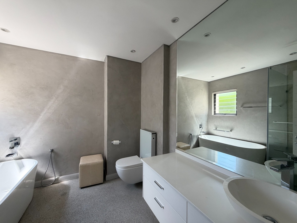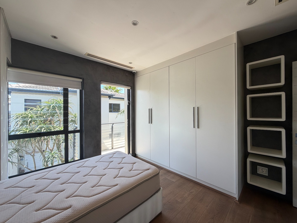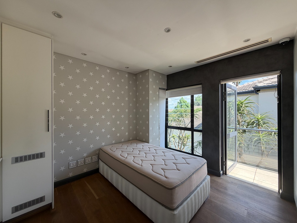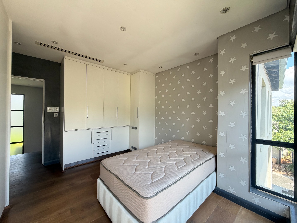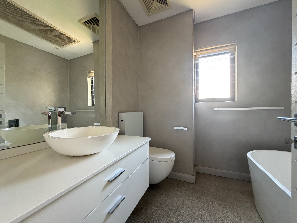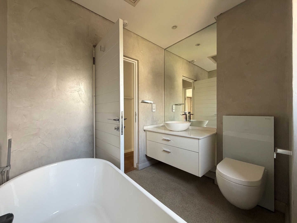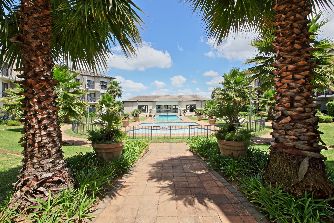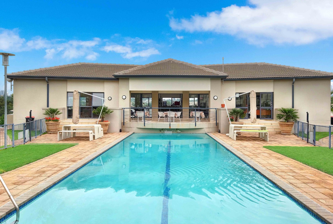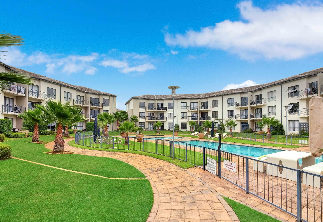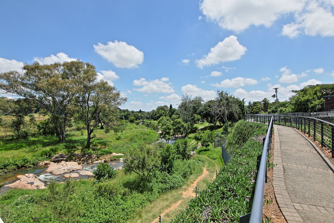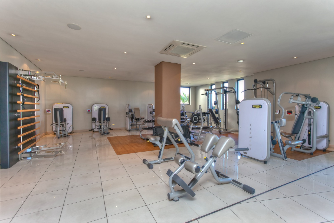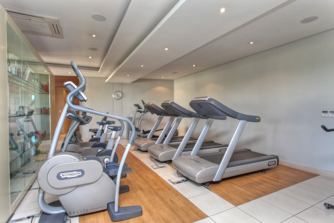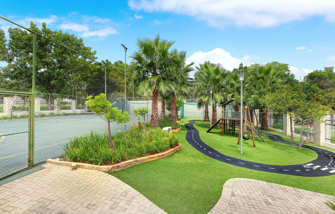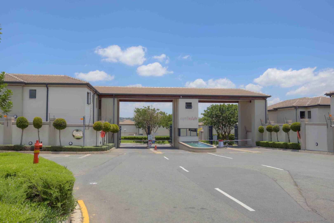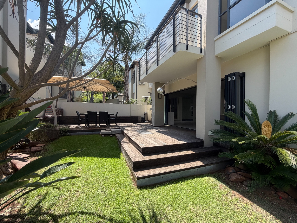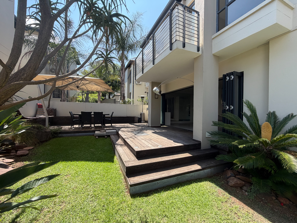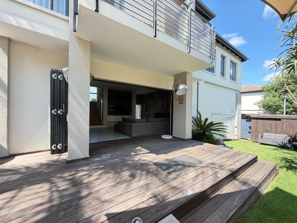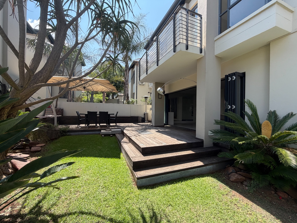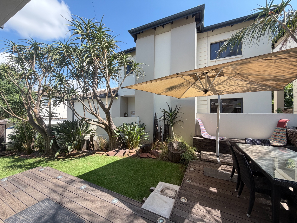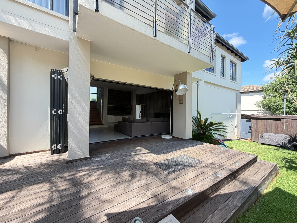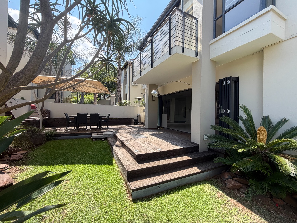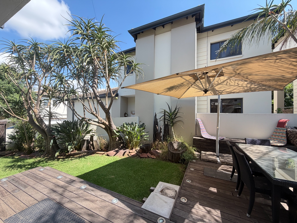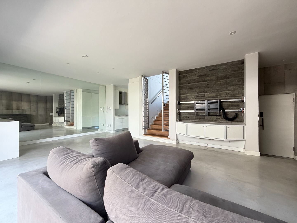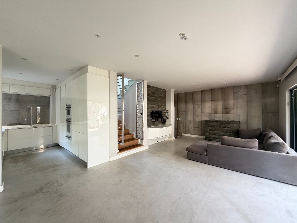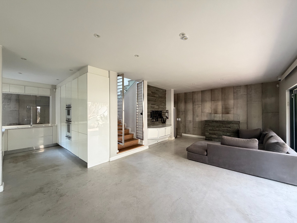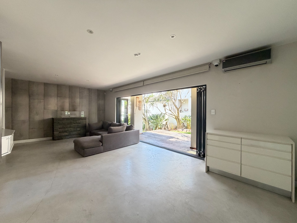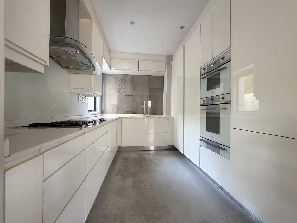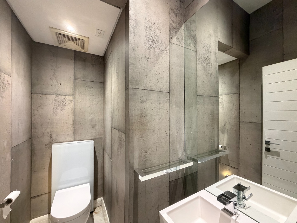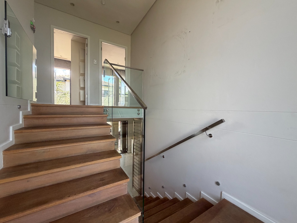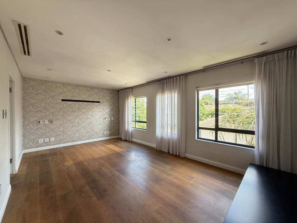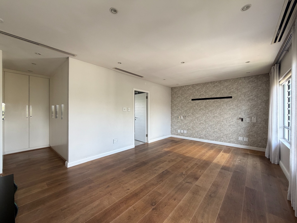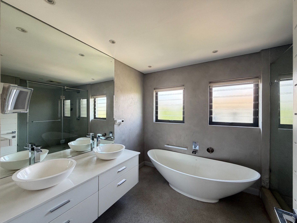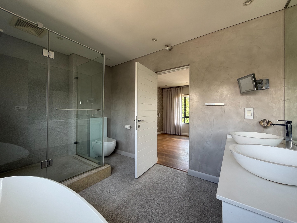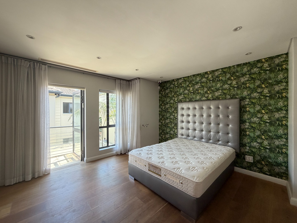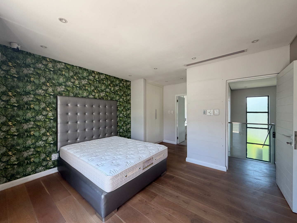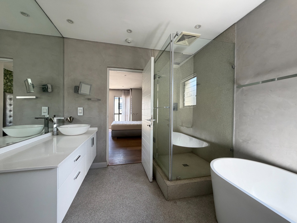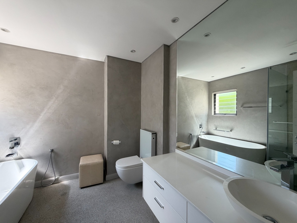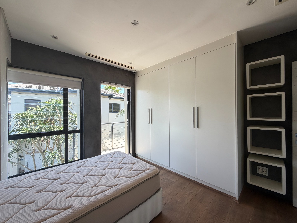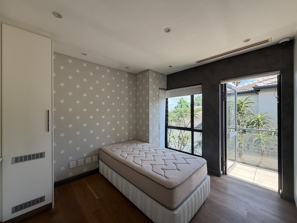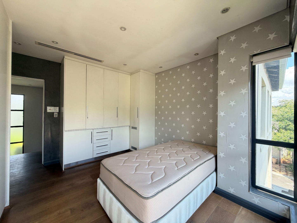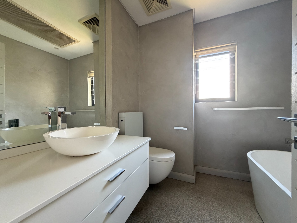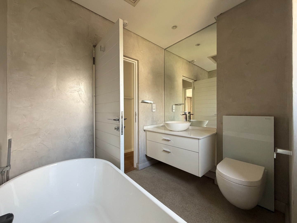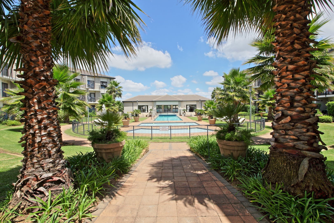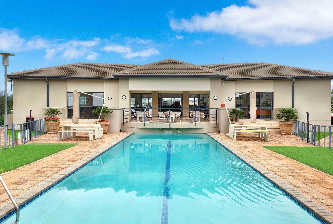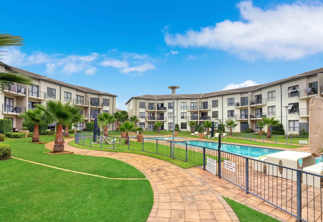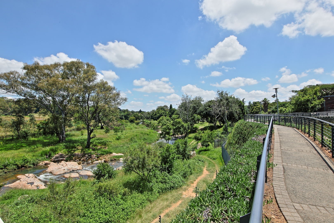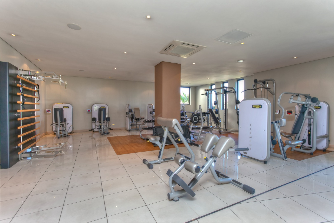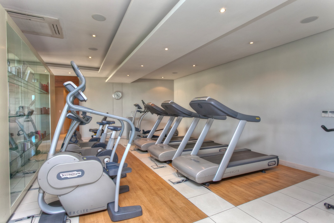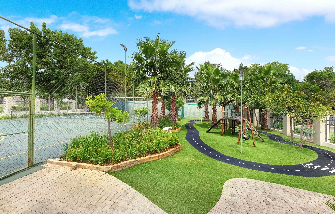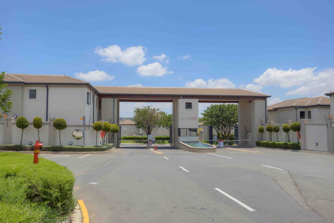- 3
- 3.5
- 2
- 215 m2
Monthly Costs
Monthly Bond Repayment ZAR .
Calculated over years at % with no deposit. Change Assumptions
Affordability Calculator | Bond Costs Calculator | Bond Repayment Calculator | Apply for a Bond- Bond Calculator
- Affordability Calculator
- Bond Costs Calculator
- Bond Repayment Calculator
- Apply for a Bond
Bond Calculator
Affordability Calculator
Bond Costs Calculator
Bond Repayment Calculator
Contact Us

Disclaimer: The estimates contained on this webpage are provided for general information purposes and should be used as a guide only. While every effort is made to ensure the accuracy of the calculator, RE/MAX of Southern Africa cannot be held liable for any loss or damage arising directly or indirectly from the use of this calculator, including any incorrect information generated by this calculator, and/or arising pursuant to your reliance on such information.
Mun. Rates & Taxes: ZAR 2300.00
Monthly Levy: ZAR 4500.00
Special Levies: ZAR 1200.00
Property description
Open plan living layout leading out to a covered patio and perfectly manicured private garden!
Tastefully designed kitchen with integrated appliances.
3 double sized, light and spacious bedrooms with wooden flooring, 3 bathrooms (2 en-suite) and guest cloakroom.
Double automated garage with built-in cupboards and laundry area. Small pets welcome!
Additional features:
- Staff room
- Central airconditioning upstairs
- Aircon unit downstairs
- Gas fireplace
- Gas stove
- Blinds throughout, automated downstairs blinds
- Irrigation
- Glass balustrade
This prestigious Estate offers the best 24/7 security in town, tennis/basketball court, children’s play area with jungle gym and race track with large covered entertainment area. Restaurant looking out to 3 swimming pools, private gym with sauna. Bicycle and walking track around the estate.
Within a few minutes of Sandton CBD, Gautrain, highways, private schools, and more!
Property Details
- 3 Bedrooms
- 3.5 Bathrooms
- 2 Garages
- 3 Ensuite
- 1 Lounges
- 1 Dining Area
Property Features
- Balcony
- Patio
- Pool
- Deck
- Gym
- Club House
- Tennis Court
- Storage
- Aircon
- Pets Allowed
- Security Post
- Access Gate
- Scenic View
- Kitchen
- Fire Place
- Pantry
- Guest Toilet
- Irrigation System
- Paving
- Garden
- Family TV Room
| Bedrooms | 3 |
| Bathrooms | 3.5 |
| Garages | 2 |
| Floor Area | 215 m2 |
Contact the Agent

Austeja Kazlauskaite
Full Status Property Practitioner
