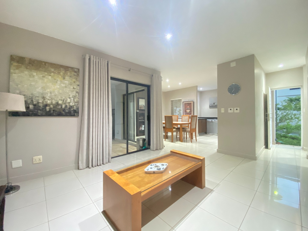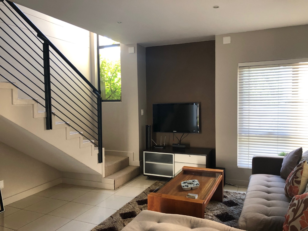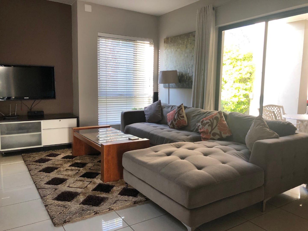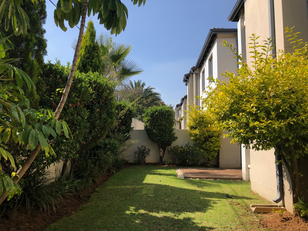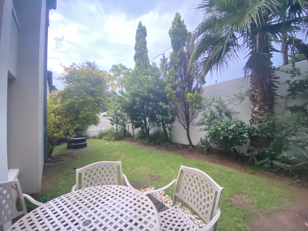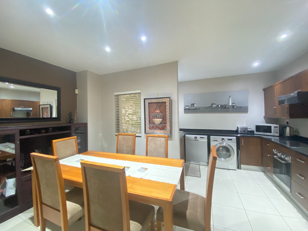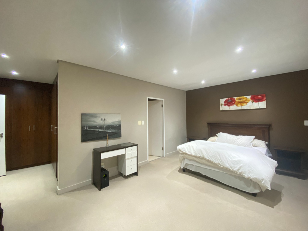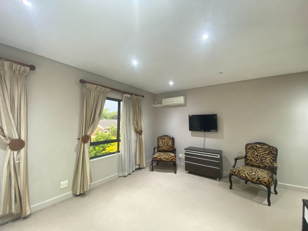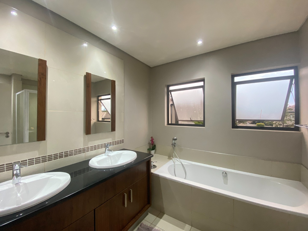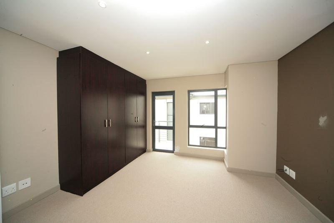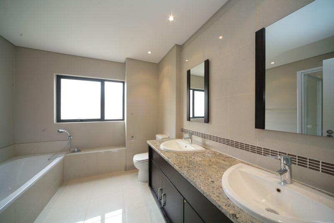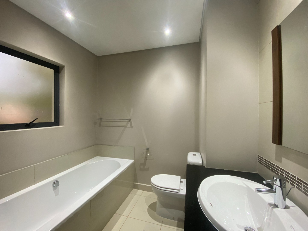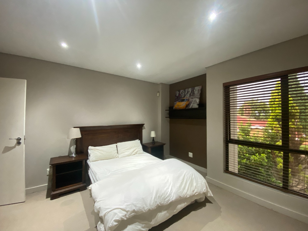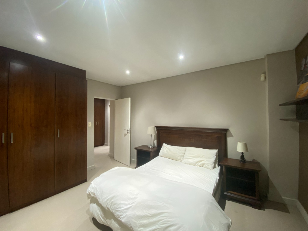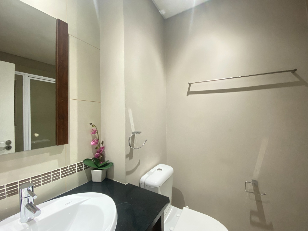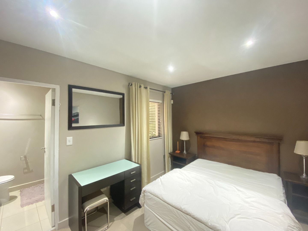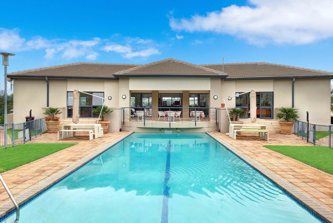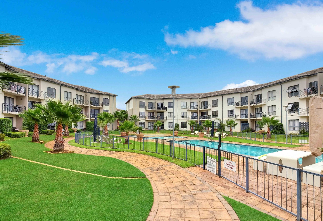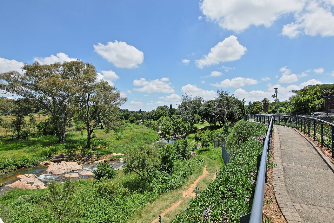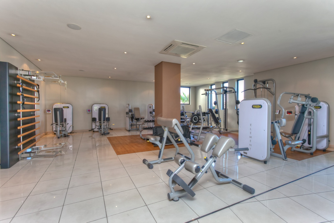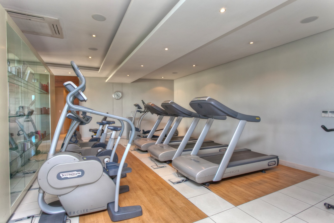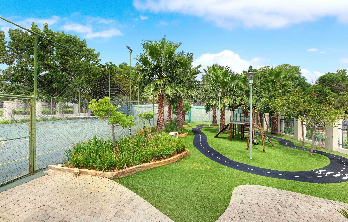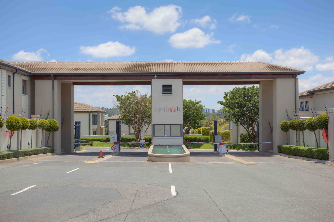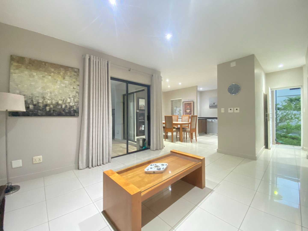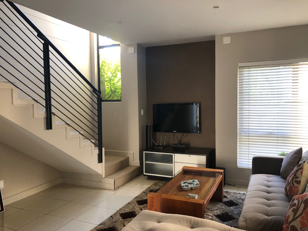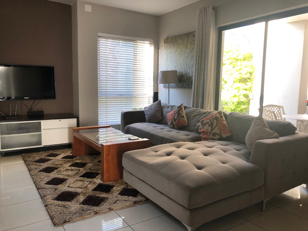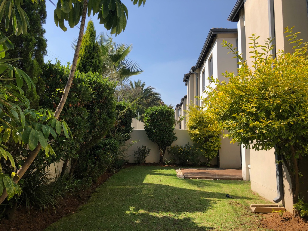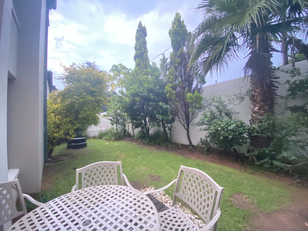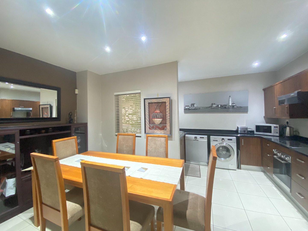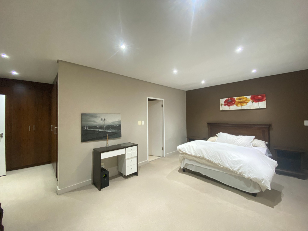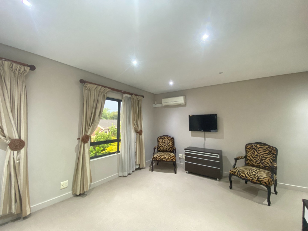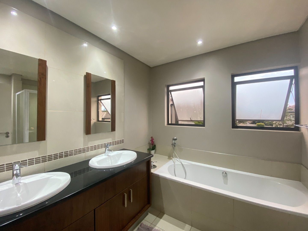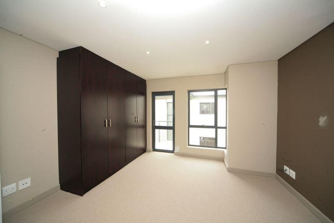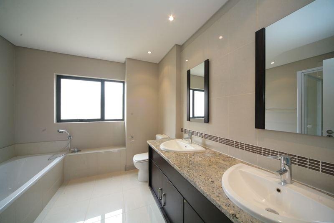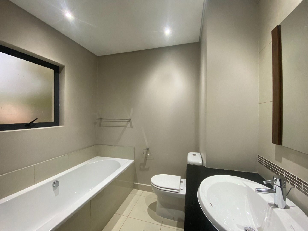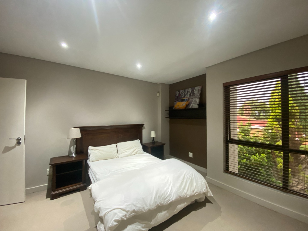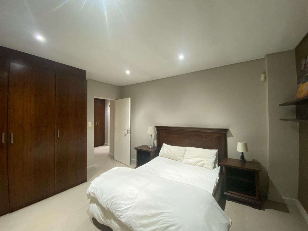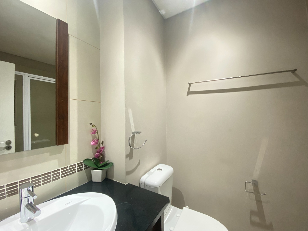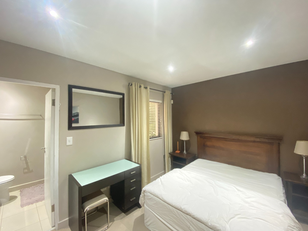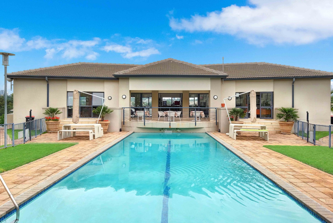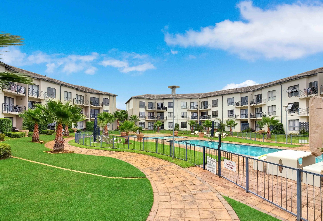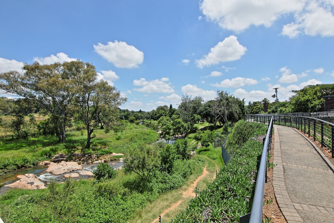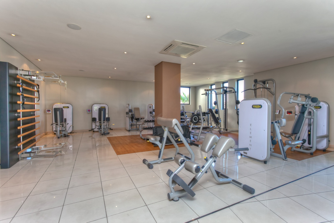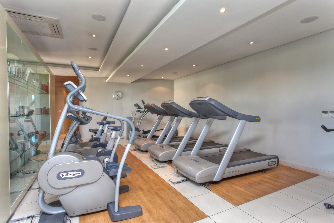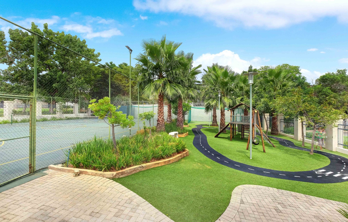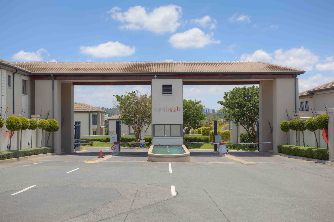- 3
- 3.5
- 2
- 187 m2
Monthly Costs
Monthly Bond Repayment ZAR .
Calculated over years at % with no deposit. Change Assumptions
Affordability Calculator | Bond Costs Calculator | Bond Repayment Calculator | Apply for a Bond- Bond Calculator
- Affordability Calculator
- Bond Costs Calculator
- Bond Repayment Calculator
- Apply for a Bond
Bond Calculator
Affordability Calculator
Bond Costs Calculator
Bond Repayment Calculator
Contact Us

Disclaimer: The estimates contained on this webpage are provided for general information purposes and should be used as a guide only. While every effort is made to ensure the accuracy of the calculator, RE/MAX of Southern Africa cannot be held liable for any loss or damage arising directly or indirectly from the use of this calculator, including any incorrect information generated by this calculator, and/or arising pursuant to your reliance on such information.
Mun. Rates & Taxes: ZAR 3500.00
Monthly Levy: ZAR 4200.00
Special Levies: ZAR 935.00
Property description
Welcome to Esprit Estate, a modern and secure gated community in Sandton. This contemporary 187 sqm home offers an exceptional lifestyle within a highly sought-after security estate, providing peace of mind and convenience in Wendywood.
Step inside to discover an inviting open-plan living space, bathed in natural light from large windows and sliding glass doors. The neutral decor and easy-to-maintain tiled flooring create a seamless flow between the lounge, dining area, and a modern kitchen. The kitchen is well-appointed with stainless steel appliances, ample cabinetry, and a dedicated pantry, catering to all your culinary needs. A stylish staircase with contemporary metal railings adds a touch of architectural elegance to the interior.
The residence features three spacious bedrooms, each boasting its own en-suite bathroom, ensuring privacy and comfort for residents and guests alike. An additional guest toilet is conveniently located on the main level. Built-in wardrobes in the bedrooms provide practical storage solutions, maintaining the home's clean aesthetic.
Outdoor living is a delight with a private patio and a well-maintained garden, perfect for relaxation or entertaining. The estate offers an array of communal amenities, including a sparkling pool, tennis court, club house, and a sauna, promoting an active and social lifestyle. Parking is generous with two garages and two additional open parking spaces. Plus separate one bedroom staff accommodation.
Security is paramount within this totally walled security complex, featuring 24-hour security, a manned security post, and an access gate with electric fencing. The property is also fibre-ready, ensuring high-speed internet connectivity for modern demands.
Key Features:
* 3 Bedrooms, 3.5 Bathrooms (3 En-suite)
* Open-plan living, dining, and kitchen
* Private patio and garden
* Communal pool, tennis court, club house, sauna
* 2 Garages, 2 additional parking spaces
* 24-hour security estate with access control
* Fibre-ready connectivity
* Guest toilet and pantry
Property Details
- 3 Bedrooms
- 3.5 Bathrooms
- 2 Garages
- 3 Ensuite
- 1 Lounges
- 1 Dining Area
Property Features
- Patio
- Pool
- Club House
- Tennis Court
- Staff Quarters
- Pets Allowed
- Security Post
- Access Gate
- Scenic View
- Kitchen
- Pantry
- Guest Toilet
- Paving
- Garden
- Family TV Room
| Bedrooms | 3 |
| Bathrooms | 3.5 |
| Garages | 2 |
| Floor Area | 187 m2 |
Contact the Agent

Austeja Kazlauskaite
Full Status Property Practitioner
