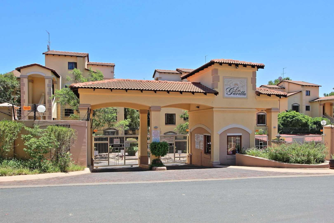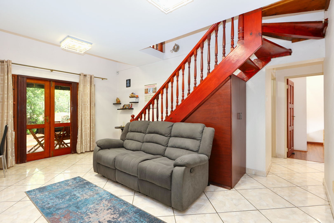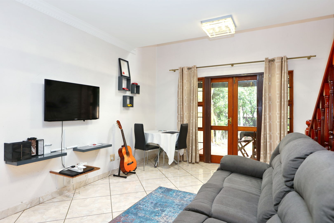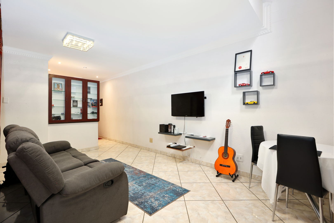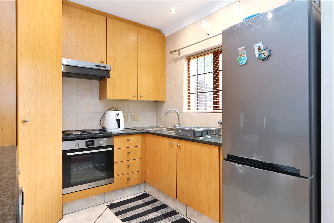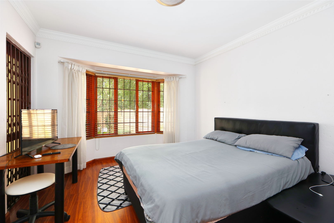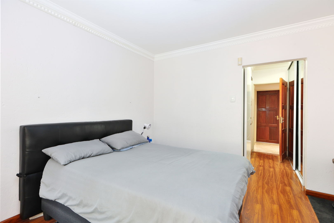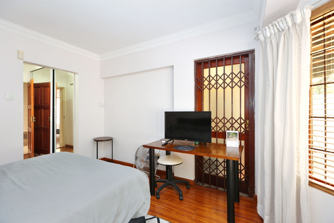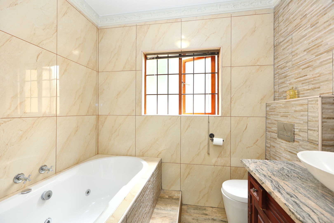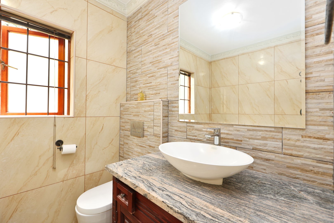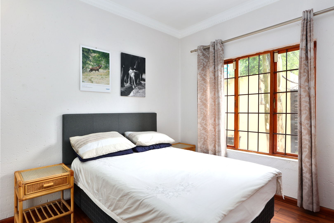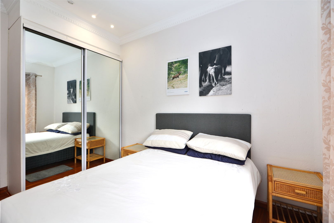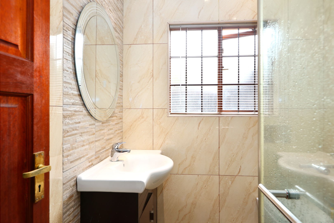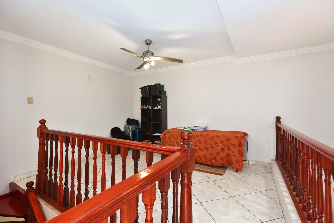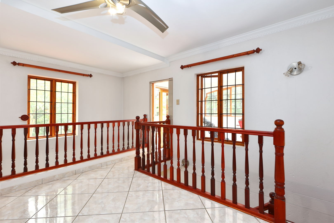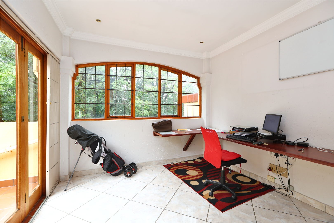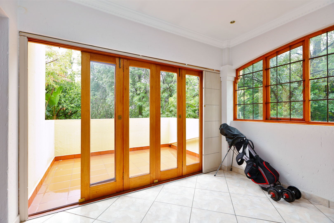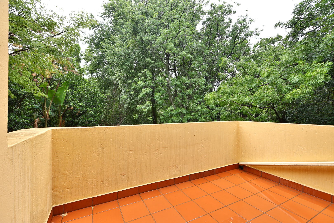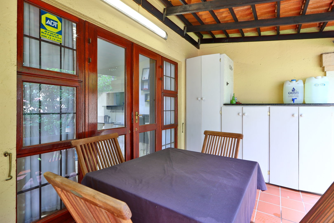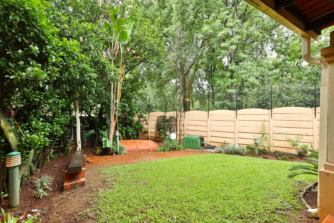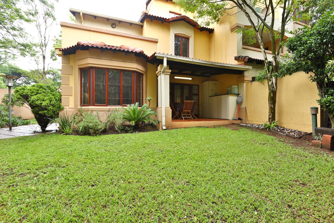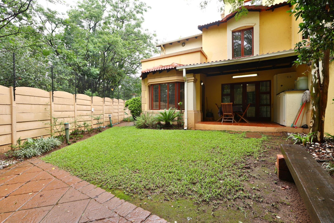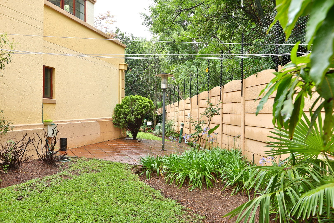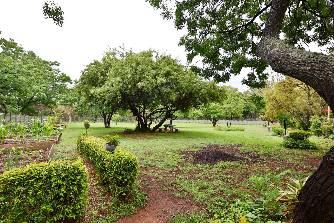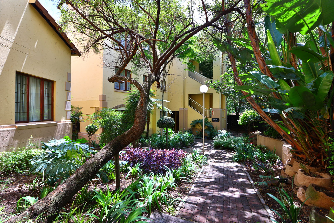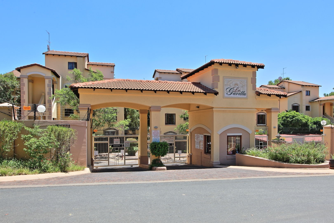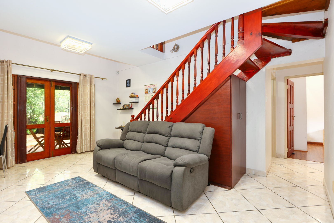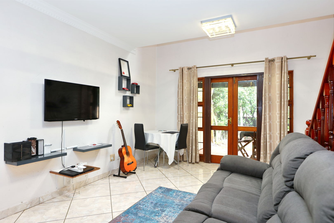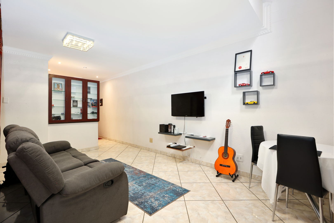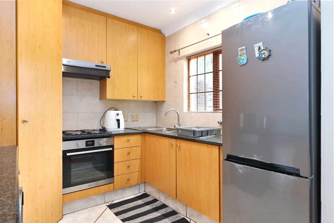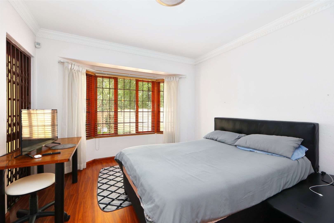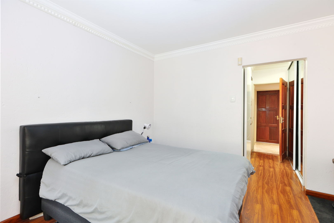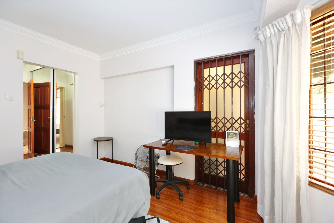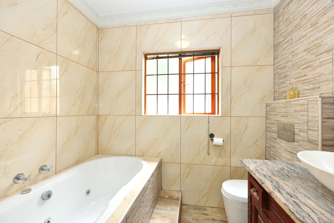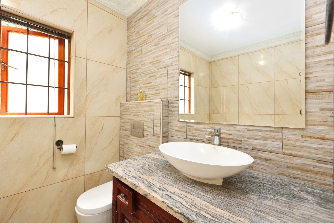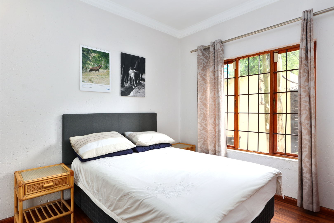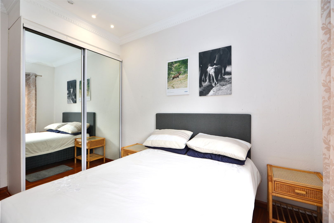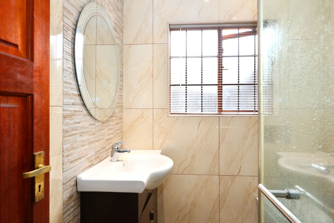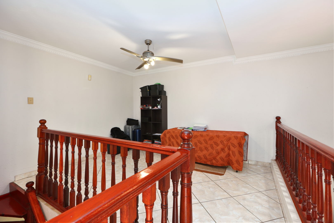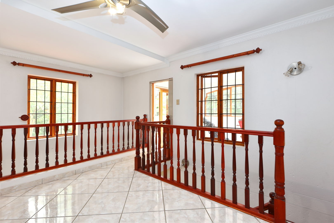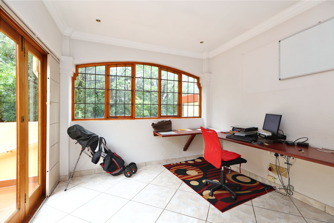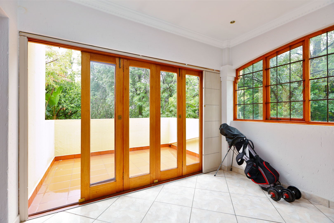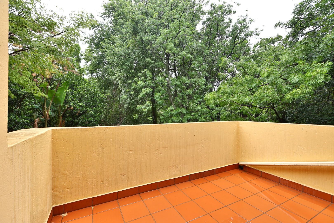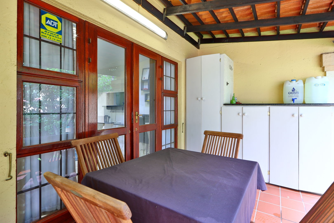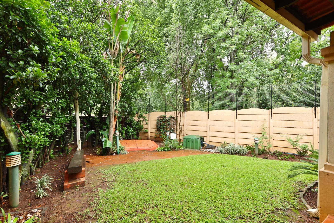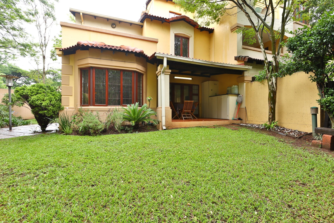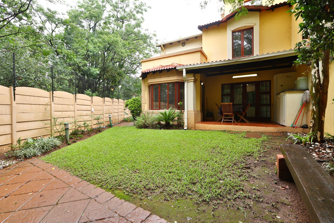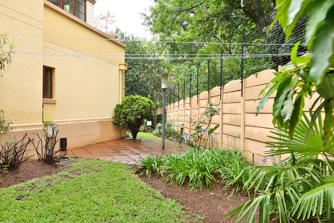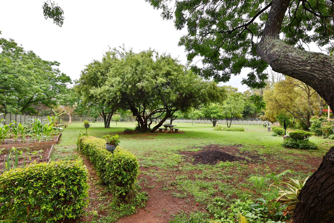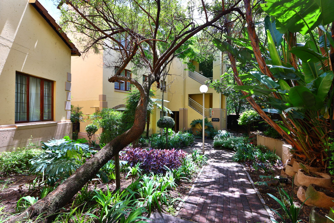- 3
- 2
- 108 m2
- 108 m2
Monthly Costs
Monthly Bond Repayment ZAR .
Calculated over years at % with no deposit. Change Assumptions
Affordability Calculator | Bond Costs Calculator | Bond Repayment Calculator | Apply for a Bond- Bond Calculator
- Affordability Calculator
- Bond Costs Calculator
- Bond Repayment Calculator
- Apply for a Bond
Bond Calculator
Affordability Calculator
Bond Costs Calculator
Bond Repayment Calculator
Contact Us

Disclaimer: The estimates contained on this webpage are provided for general information purposes and should be used as a guide only. While every effort is made to ensure the accuracy of the calculator, RE/MAX of Southern Africa cannot be held liable for any loss or damage arising directly or indirectly from the use of this calculator, including any incorrect information generated by this calculator, and/or arising pursuant to your reliance on such information.
Mun. Rates & Taxes: ZAR 1000.00
Monthly Levy: ZAR 3200.00
Property description
Discover this charming residential sale property located in a secure complex within a quiet cul-de-sac in Sunninghill, Sandton. The complex entrance features a Mediterranean/Tuscan architectural style with terracotta roofs, a gated entrance, security booth, and electric fencing, ensuring enhanced safety and peace of mind for residents. Step inside to a well-appointed interior spanning 108 sqm. The spacious lounge and dining area boast light tiled flooring, a neutral colour palette, and abundant natural light from large French doors that provide direct access to an outdoor patio/seating area. A prominent wooden staircase adds character, while the compact kitchen is equipped with light wood cabinetry, granite-style countertops, a built-in oven, hob, and extractor fan, all complemented by tiled finishes and natural light from a window. This home offers three comfortable bedrooms, each featuring wood laminate flooring, white walls, and decorative crown molding. One bedroom benefits from a bright bay window and a dedicated desk area, ideal for work or study. The property includes two bathrooms, with one being an en-suite. The main bathroom is a modern sanctuary, complete with a jetted bathtub, a wall-mounted toilet, a stylish vanity with a vessel sink, granite countertop, and contemporary tiling throughout. Practicality is key with two dedicated parking spaces. Situated in this sought-after suburb, the location offers convenient access to amenities and major routes, making it an ideal choice for discerning buyers seeking a blend of comfort and security. Key Features: * 3 Bedrooms, 2 Bathrooms (1 en-suite) * 1 Lounge, 1 Dining Room * Compact Kitchen with built-in oven/hob * Tiled and wood laminate flooring * Gated Security Complex with electric fencing * Direct outdoor access from living area * Two dedicated parking spaces * Located in a quiet cul-de-sac * Modern bathroom with jetted bathtub
Property Details
- 3 Bedrooms
- 2 Bathrooms
- 1 Ensuite
- 1 Lounges
- 1 Dining Area
Property Features
| Bedrooms | 3 |
| Bathrooms | 2 |
| Floor Area | 108 m2 |
| Erf Size | 108 m2 |
Contact the Agent

Hershiela Ramjee
Candidate Property Practitioner
