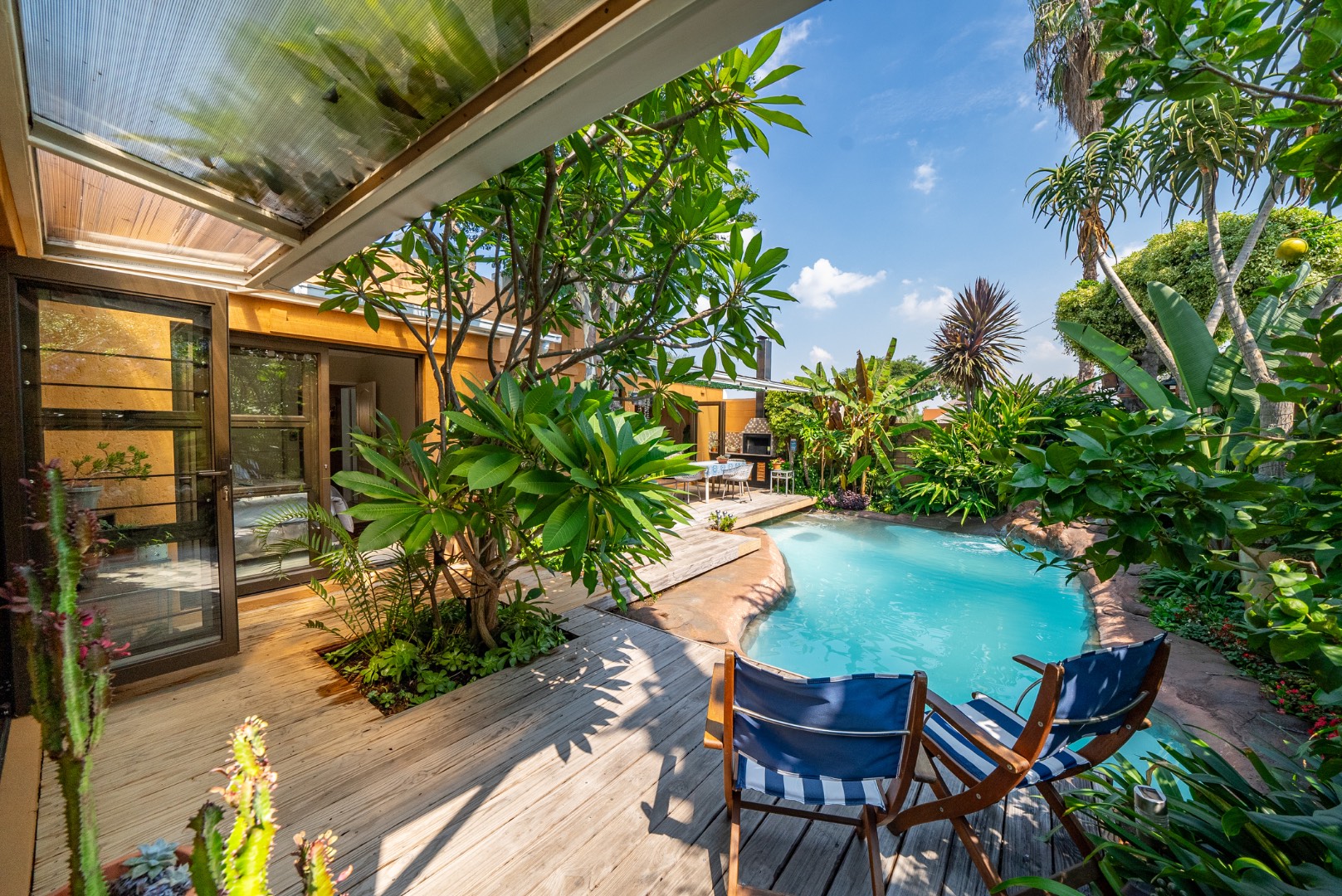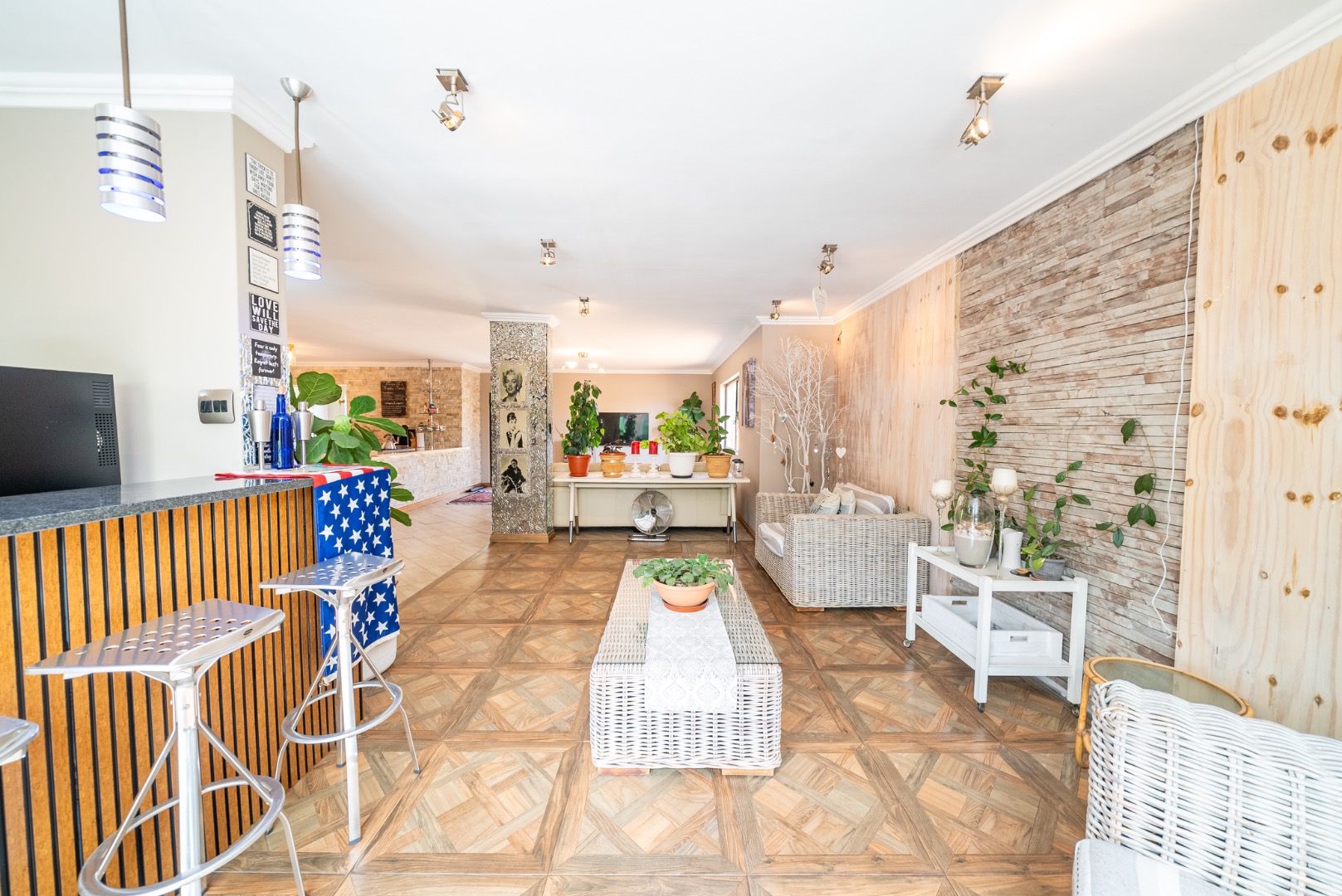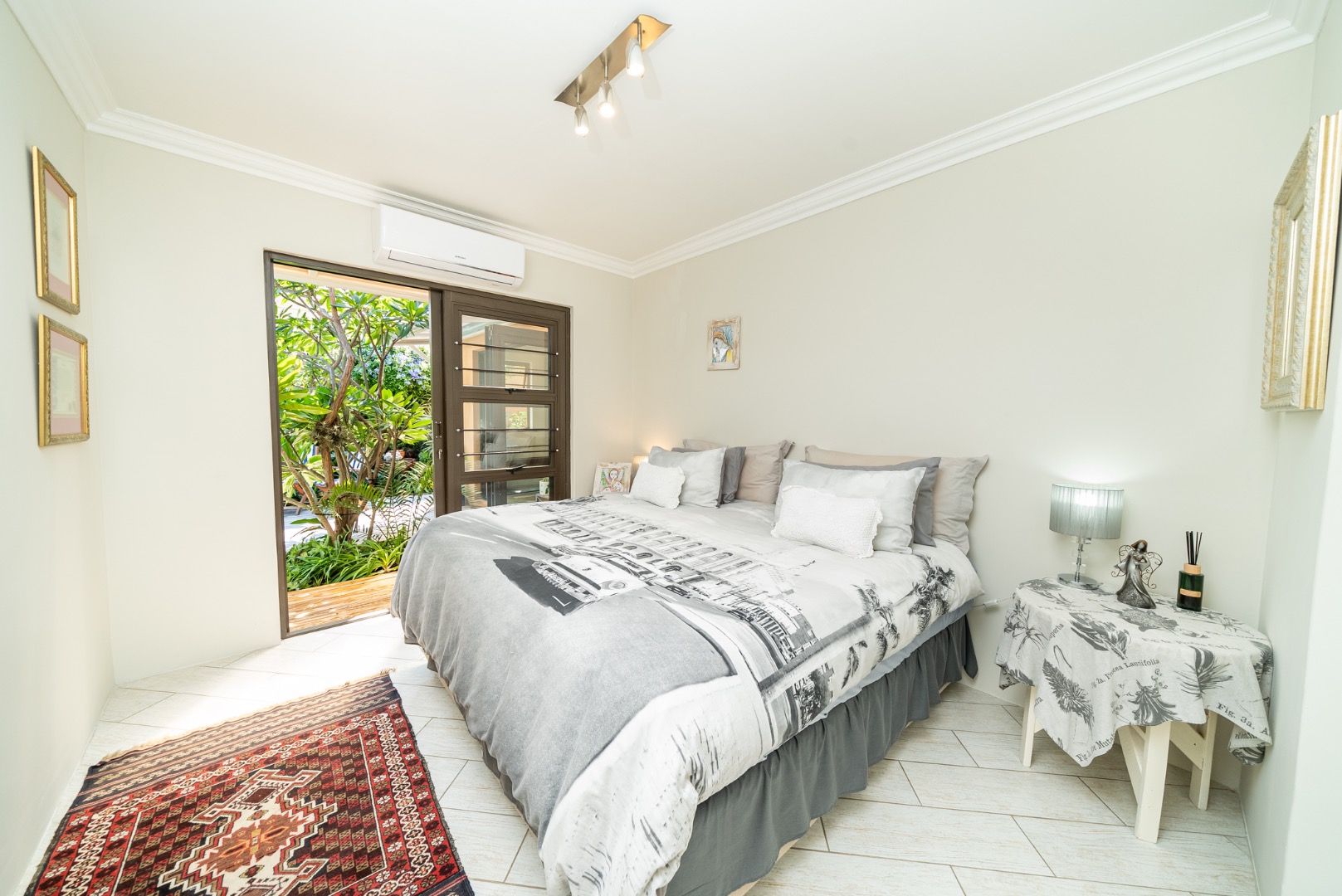- 3
- 2
- 2
- 441 m2
Monthly Costs
Monthly Bond Repayment ZAR .
Calculated over years at % with no deposit. Change Assumptions
Affordability Calculator | Bond Costs Calculator | Bond Repayment Calculator | Apply for a Bond- Bond Calculator
- Affordability Calculator
- Bond Costs Calculator
- Bond Repayment Calculator
- Apply for a Bond
Bond Calculator
Affordability Calculator
Bond Costs Calculator
Bond Repayment Calculator
Contact Us

Disclaimer: The estimates contained on this webpage are provided for general information purposes and should be used as a guide only. While every effort is made to ensure the accuracy of the calculator, RE/MAX of Southern Africa cannot be held liable for any loss or damage arising directly or indirectly from the use of this calculator, including any incorrect information generated by this calculator, and/or arising pursuant to your reliance on such information.
Mun. Rates & Taxes: ZAR 1591.00
Property description
Tucked away in the highly sought-after San Lorenzo Estate in Sunninghill, this exquisite free-standing home is where contemporary design meets everyday comfort. From the moment you step inside, you're greeted by seamless open plan living, sophisticated finishes and an effortless flow between indoor and outdoor spaces.
The heart of the is a chef's dream kitchen, designed for both beauty and function. High-gloss cabinetry illuminated by soft LED lighting, create an inviting ambiance, while Caesarstone countertops add a touch of luxury. A gas stove, a walk-in pantry and a separate scullery complete this space, making meal preparation and entertain effortless.
The kitchen flows effortlessly into the spacious dining area and lounge, where modern elegance meets comfort. Whether you're hosting a dinner party or enjoying a quiet evening, the bar area and separate seating lounge provide the perfect setting. Open the doors and step into your private paradise with this breathtaking outdoor space. A uniquely designed, rock-edged swimming pool blends with the surrounding tropical landscaping, creating a serene and resort like ambiance. The lush, mature garden is filled with vibrant greenery, offering a sense of tranquillity and privacy. A stylish wooden deck extends from the home, providing the perfect setting for outdoor dining and entertaining. Whether you're relaxing by the pool, enjoying a braai in the built-in braai area or soaking in the natural beauty, this outdoor haven is designed for luxury and leisure.
This home offers three generously sized bedrooms, all fitted with built in cupboards and air conditioning for year-round comfort. The main en-suite bedroom is more than just a place to sleep it's a sanctuary featuring its own private lounge area, this retreat is perfect for unwinding in style. The ultra-modern en-suite bathroom boasts double basins and sleek finishes, adding to the home's luxurious appeal. A guest bathroom, equally elegant, serves the additional bedrooms.
Beyond beauty, this home is designed for convenience. A separate laundry room, a double garage and a back courtyard off the kitchen offer added functionality.
No need to worry about power outages or water shortages this home comes fully equipped with: A 1000L Jojo tank with pump, filter and purifier ensuring clean uninterrupted water supply. A 25kVA generator with auto-transfer switch providing seamless backup power when needed
This is more than just a home-it's a lifestyle. A rare opportunity to own a meticulously designed residence in a secure, exclusive estate. Don't miss out- schedule your private viewing today.
Property Details
- 3 Bedrooms
- 2 Bathrooms
- 2 Garages
- 1 Ensuite
- 2 Lounges
- 1 Dining Area
Property Features
- Patio
- Pool
- Deck
- Laundry
- Aircon
- Pets Allowed
- Access Gate
- Kitchen
- Built In Braai
- Pantry
- Guest Toilet
- Entrance Hall
- Paving
- Garden
- Intercom
- Family TV Room
| Bedrooms | 3 |
| Bathrooms | 2 |
| Garages | 2 |
| Erf Size | 441 m2 |
































































































