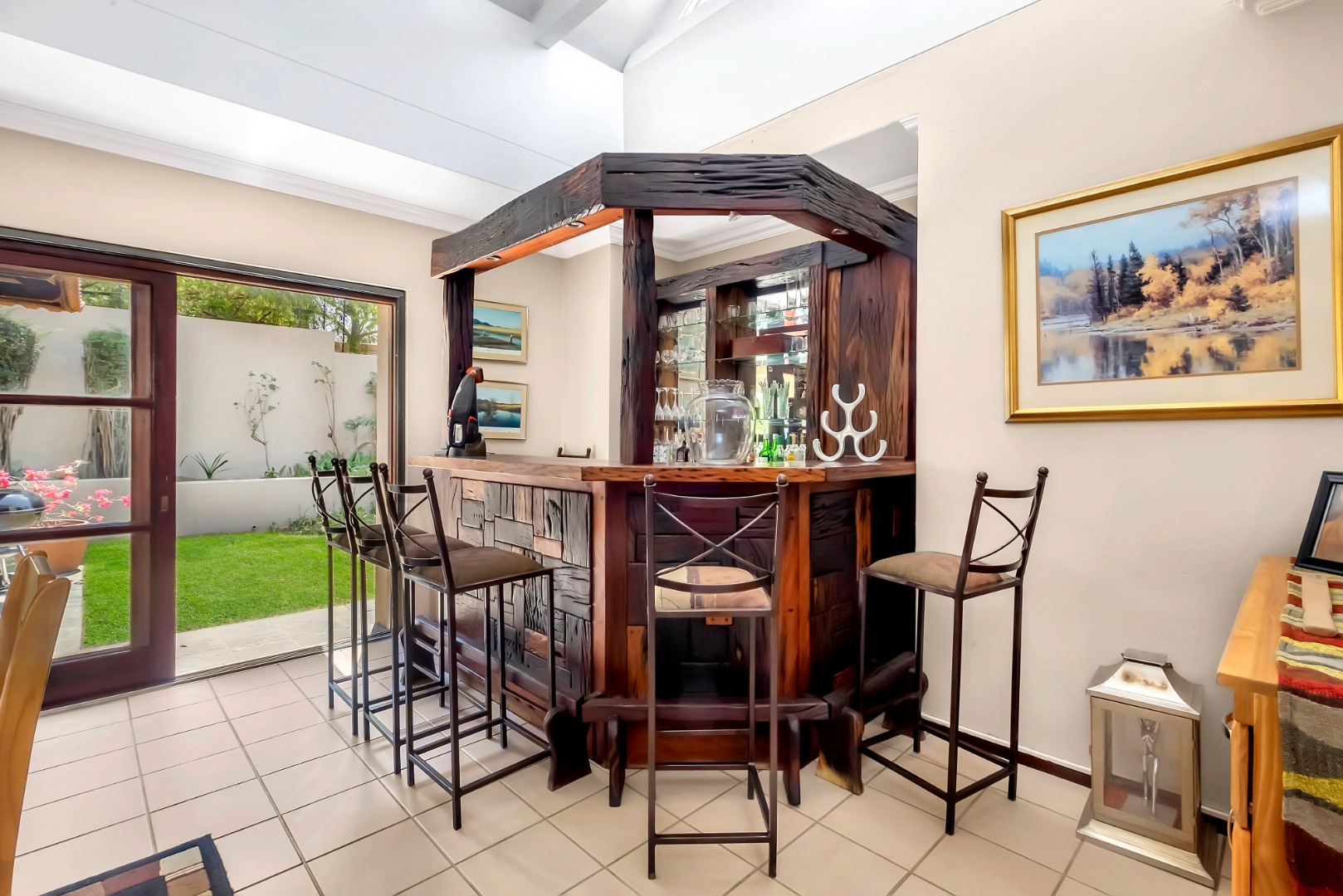- 4
- 2.5
- 1
- 370 m2
- 681 m2
Monthly Costs
Monthly Bond Repayment ZAR .
Calculated over years at % with no deposit. Change Assumptions
Affordability Calculator | Bond Costs Calculator | Bond Repayment Calculator | Apply for a Bond- Bond Calculator
- Affordability Calculator
- Bond Costs Calculator
- Bond Repayment Calculator
- Apply for a Bond
Bond Calculator
Affordability Calculator
Bond Costs Calculator
Bond Repayment Calculator
Contact Us

Disclaimer: The estimates contained on this webpage are provided for general information purposes and should be used as a guide only. While every effort is made to ensure the accuracy of the calculator, RE/MAX of Southern Africa cannot be held liable for any loss or damage arising directly or indirectly from the use of this calculator, including any incorrect information generated by this calculator, and/or arising pursuant to your reliance on such information.
Mun. Rates & Taxes: ZAR 3500.00
Monthly Levy: ZAR 5000.00
Property description
Located close to Sandton City, this 4 Bedroom, 2.5 Bathroom double story home has come to market.
In a secure estate with only 8 homes and 24 hours security inside a boom off street in Strathavon.
The Kitchen has space for 2 under counter appliances as well as a spot for a top loader washing machine in the the large scullery.
Loads of cupboard space and a centre island
The lounge and dining room opens up to a covered patio that overlooks the garden.
The main bedroom and guest room is downstairs with the main being en-suite with a full bathroom.
Upstairs are two more bedrooms with a shared full bathroom.
Staff quarters with two rooms, a separate lounge and a kitchen above the double garage.
Features:
- 4 Bedrooms
- 2.5 Bathrooms
- Lounge
- Dining room
- Covered Patio
- Garden
- Backup power with solar panels
- Staff quarters
- 24 Hour Security
Contact me for private viewings
Property Details
- 4 Bedrooms
- 2.5 Bathrooms
- 1 Garages
- 1 Ensuite
- 1 Lounges
- 1 Dining Area
Property Features
- Staff Quarters
- Storage
- Pets Allowed
- Access Gate
- Kitchen
- Pantry
- Guest Toilet
- Paving
- Garden
- Family TV Room
| Bedrooms | 4 |
| Bathrooms | 2.5 |
| Garages | 1 |
| Floor Area | 370 m2 |
| Erf Size | 681 m2 |
Contact the Agent

Brett Hansen
Candidate Property Practitioner







































