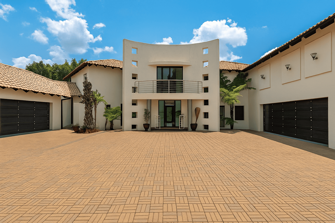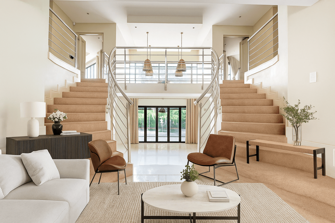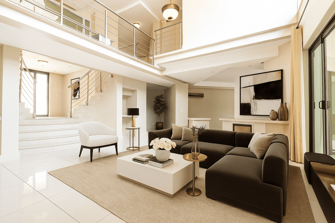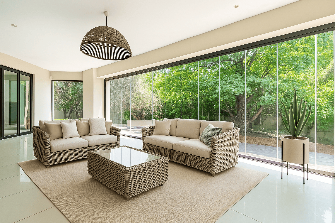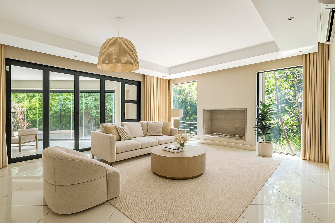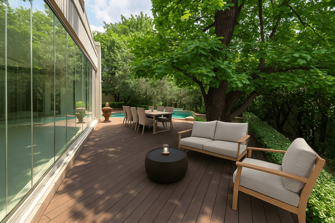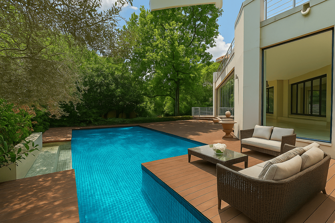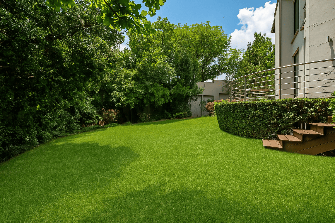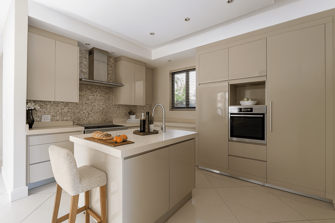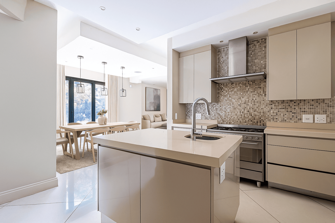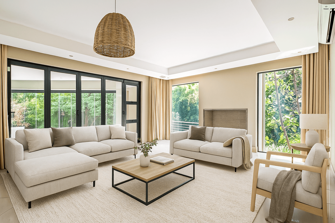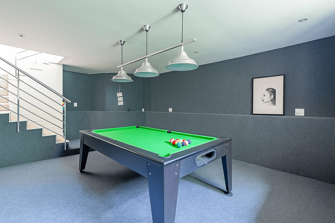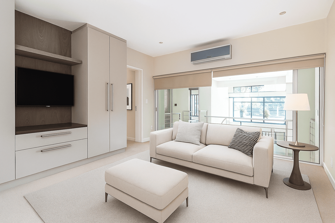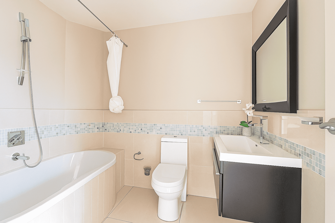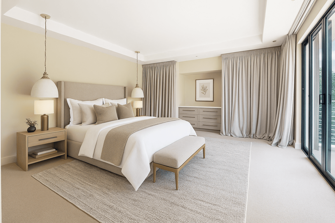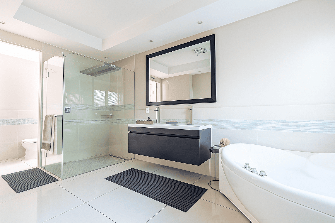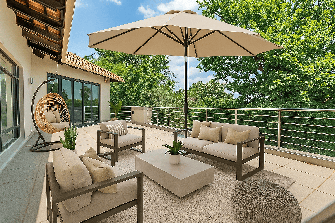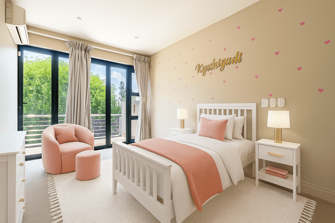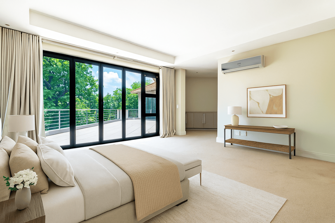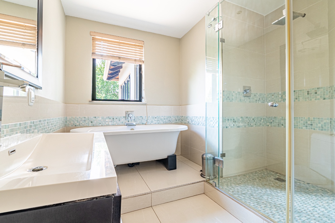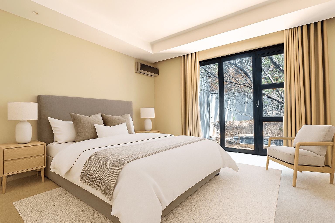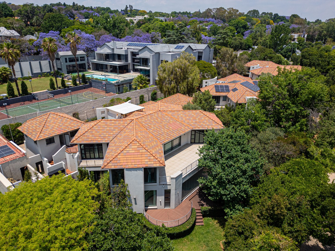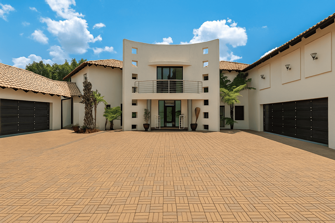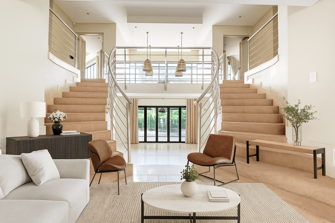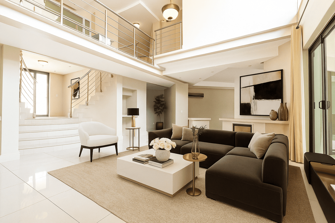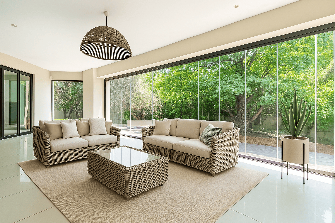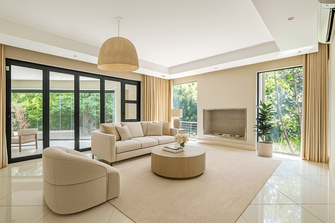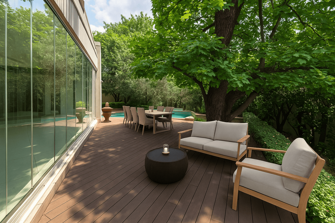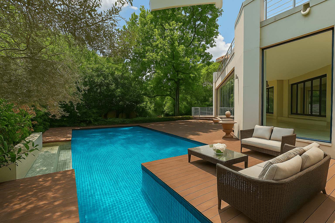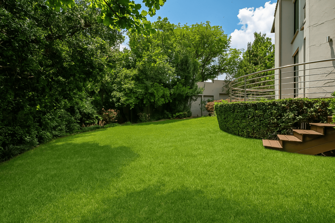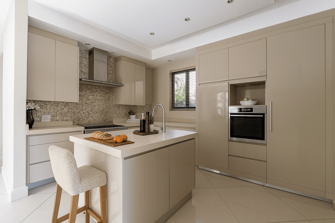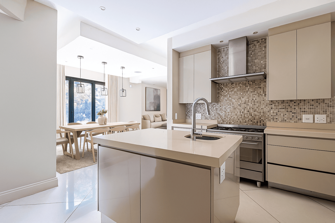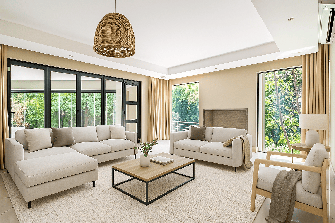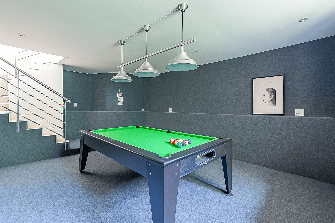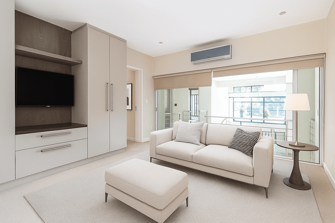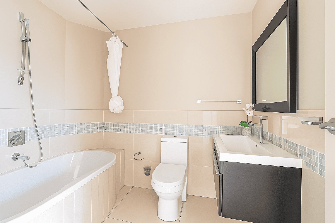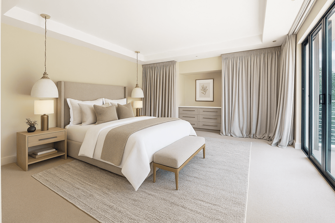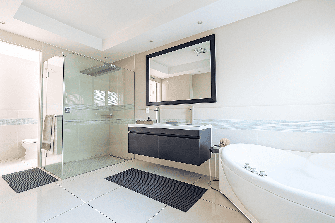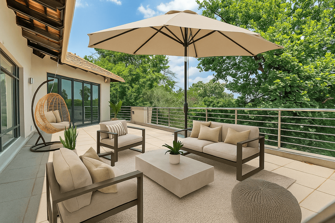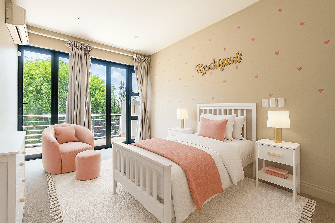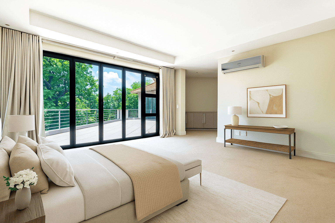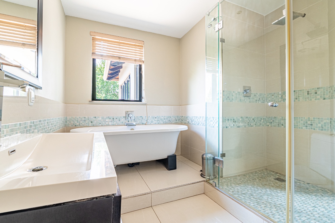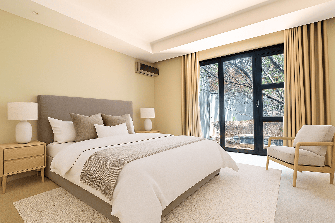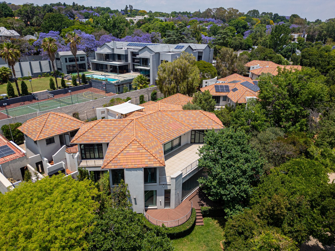- 5
- 5.5
- 4
- 700 m2
- 1 400 m2
Monthly Costs
Monthly Bond Repayment ZAR .
Calculated over years at % with no deposit. Change Assumptions
Affordability Calculator | Bond Costs Calculator | Bond Repayment Calculator | Apply for a Bond- Bond Calculator
- Affordability Calculator
- Bond Costs Calculator
- Bond Repayment Calculator
- Apply for a Bond
Bond Calculator
Affordability Calculator
Bond Costs Calculator
Bond Repayment Calculator
Contact Us

Disclaimer: The estimates contained on this webpage are provided for general information purposes and should be used as a guide only. While every effort is made to ensure the accuracy of the calculator, RE/MAX of Southern Africa cannot be held liable for any loss or damage arising directly or indirectly from the use of this calculator, including any incorrect information generated by this calculator, and/or arising pursuant to your reliance on such information.
Mun. Rates & Taxes: ZAR 8429.00
Property description
Nestled on the prestigious border of Sandhurst and Hurlingham, this distinguished residential estate offers discerning homeowners a rare opportunity to acquire a property of scale, character, and immense potential. Gracefully positioned amid mature trees and lush greenery, the home’s elegant architecture — with its curved entrance façade and terracotta-style tiled roofs — evokes timeless sophistication and grandeur.
Set on a generous 1400 sqm erf with approximately 700 sqm under roof, this expansive residence promises a lifestyle of space and privacy. While the home retains its impressive architectural integrity and enduring charm, it presents an exciting opportunity for a new owner to refresh and personalise the interiors through mainly cosmetic updates — a light touch of TLC to restore its full splendour.
Inside, the home unfolds across multiple living zones designed for both family living and entertaining. It features five spacious en-suite bedrooms, complemented by two lounges, a formal dining area, a TV/family room, and a well-appointed kitchen with a SMEG gas hob and oven. Air conditioning, fireplaces, and flowing open-plan spaces enhance year-round comfort and versatility.
Outdoor living is equally inviting, with large decks, patios, and balconies overlooking a tranquil garden shaded by mature trees. The swimming pool, currently awaiting revitalisation, stands ready to become the centrepiece of summer gatherings.
Additional highlights include four garages, ample visitor parking, two self-contained flatlets with kitchenettes and bathrooms, and staff accommodation. The property is set within a secure complex featuring a guarded entrance, CCTV, electric fencing, and access control. Solar panels with a battery inverter support energy efficiency, while high-speed fibre connectivity ensures modern convenience.
Ideally located near Sandton’s premier shopping, dining, and schools, this residence offers the perfect blend of prestige, space, and potential. It’s a home ready to be polished into its next chapter — a grand estate awaiting its finishing touches.
Key Features:
- 5 Bedrooms, 5.5 Bathrooms (All En-suite)
- Pool and Outdoor Deck Area (Requires Refurbishment)
- 4 Garages + Additional Parking
- Lush, Irrigated Garden with Water Feature
- 2 Self-Contained Flatlets + Domestic Accommodation
- Security Complex with CCTV & Electric Fencing
- Solar Panels and Battery Inverter
- Fibre Connectivity and Air Conditioning
Get in touch today for an exclusive private viewing.
Staged furniture included in the listing
Terms and Conditions Apply.
Property Details
- 5 Bedrooms
- 5.5 Bathrooms
- 4 Garages
- 5 Ensuite
- 3 Lounges
- 1 Dining Area
Property Features
- Balcony
- Patio
- Pool
- Deck
- Staff Quarters
- Laundry
- Aircon
- Pets Allowed
- Security Post
- Access Gate
- Kitchen
- Fire Place
- Guest Toilet
- Entrance Hall
- Irrigation System
- Paving
- Garden
- Intercom
- Family TV Room
| Bedrooms | 5 |
| Bathrooms | 5.5 |
| Garages | 4 |
| Floor Area | 700 m2 |
| Erf Size | 1 400 m2 |
