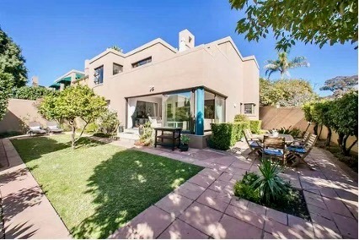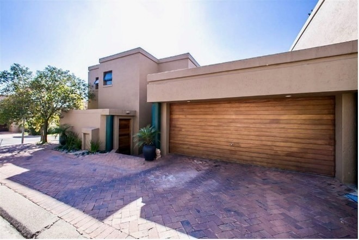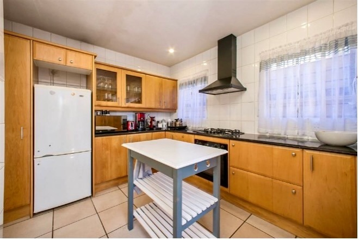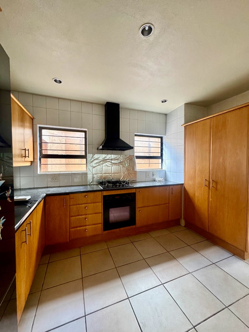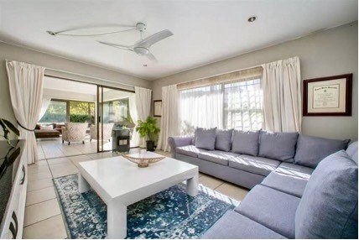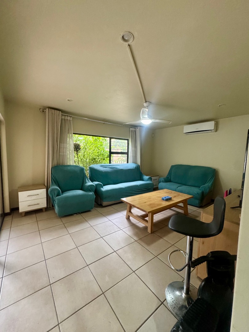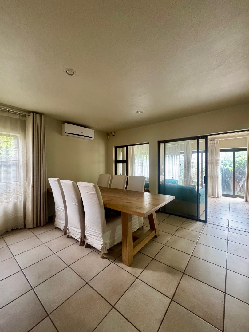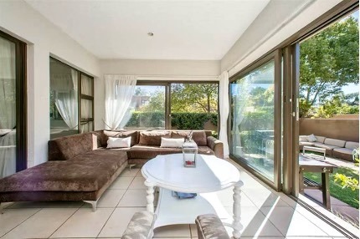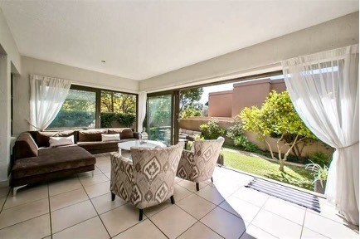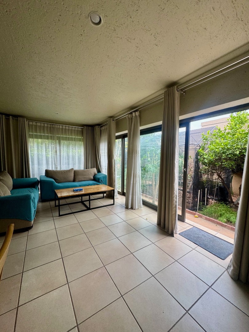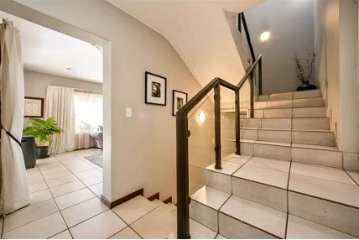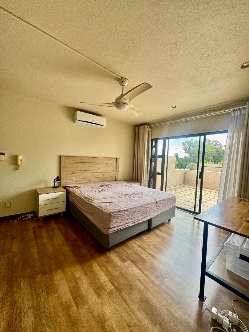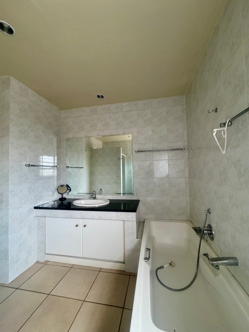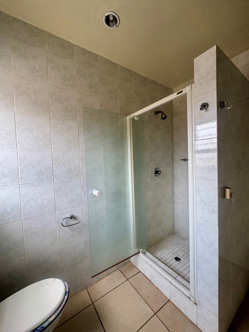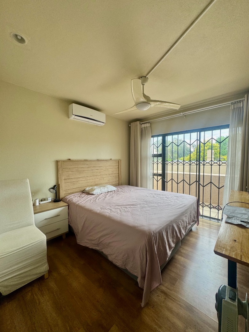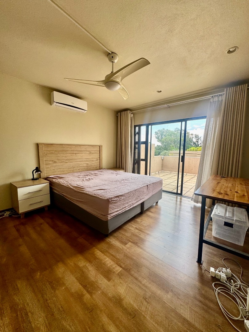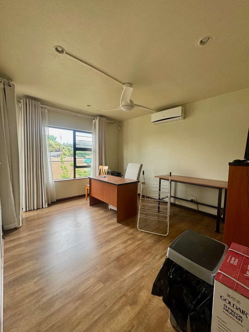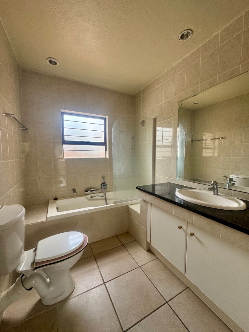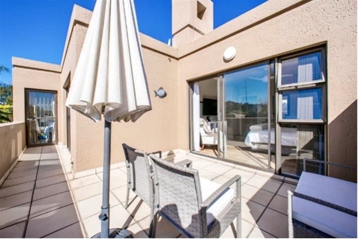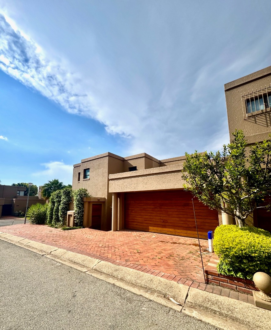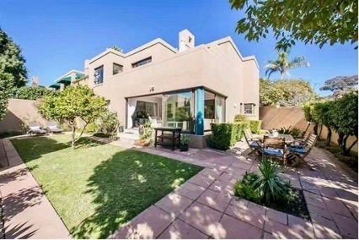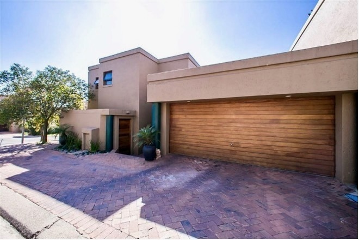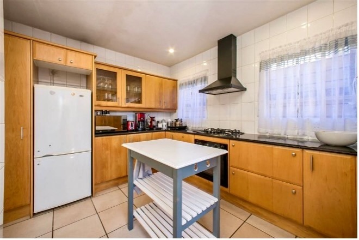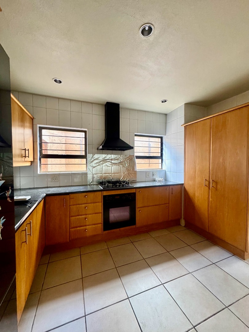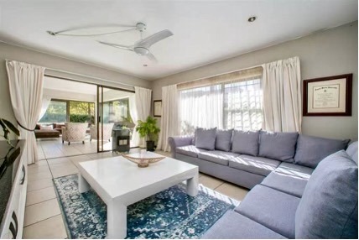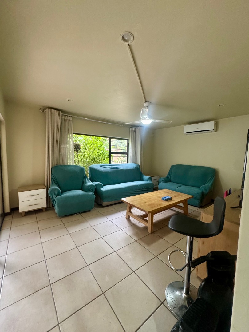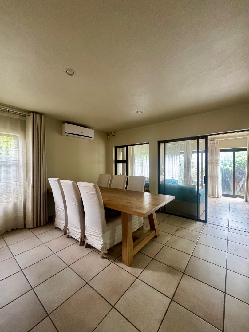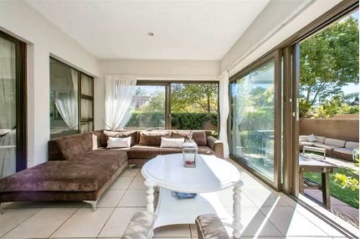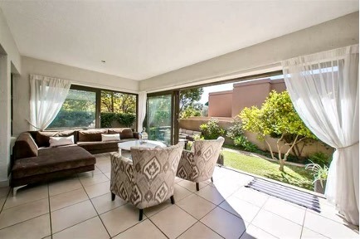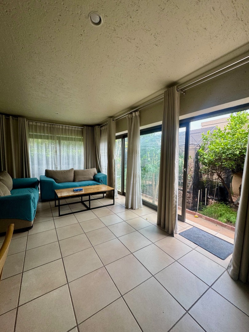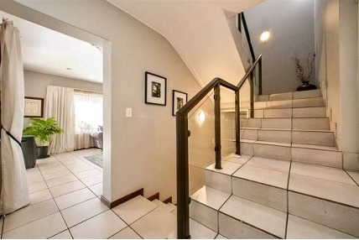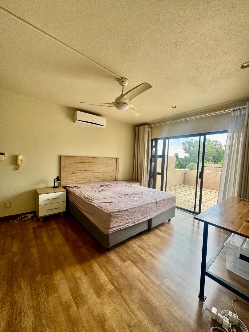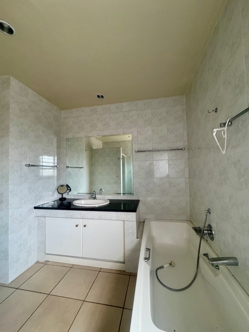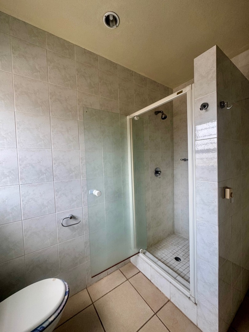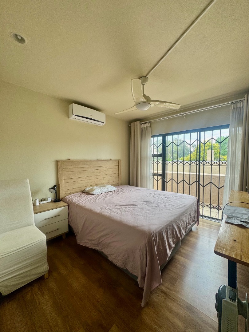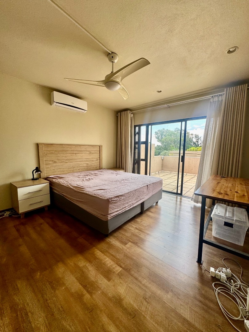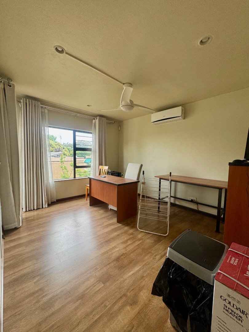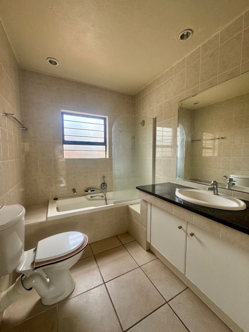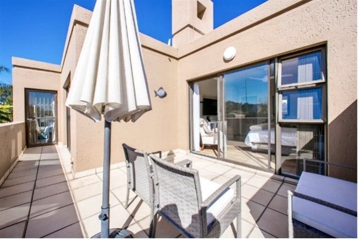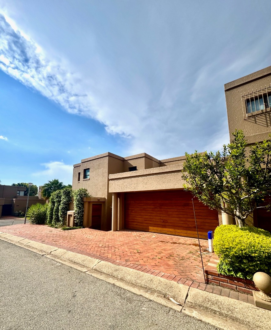- 4
- 2.5
- 2
- 257 m2
- 355 m2
Monthly Costs
Monthly Bond Repayment ZAR .
Calculated over years at % with no deposit. Change Assumptions
Affordability Calculator | Bond Costs Calculator | Bond Repayment Calculator | Apply for a Bond- Bond Calculator
- Affordability Calculator
- Bond Costs Calculator
- Bond Repayment Calculator
- Apply for a Bond
Bond Calculator
Affordability Calculator
Bond Costs Calculator
Bond Repayment Calculator
Contact Us

Disclaimer: The estimates contained on this webpage are provided for general information purposes and should be used as a guide only. While every effort is made to ensure the accuracy of the calculator, RE/MAX of Southern Africa cannot be held liable for any loss or damage arising directly or indirectly from the use of this calculator, including any incorrect information generated by this calculator, and/or arising pursuant to your reliance on such information.
Mun. Rates & Taxes: ZAR 4224.77
Monthly Levy: ZAR 2106.34
Property description
Presenting an exceptional residential opportunity within a secure complex in the esteemed River Club, Sandton. This modern, multi-level property, spanning 257.00 sqm on a 355.00 sqm erf, offers a sophisticated suburban lifestyle. The exterior boasts a contemporary aesthetic with a tan/beige finish, complemented by a prominent wooden double garage door and a paved brick driveway, ensuring a distinguished first impression.
Upon entry, an inviting entrance hall leads to expansive living areas, including two lounges, a dedicated family TV room, and a formal dining room, all designed with an semi open-plan concept. These spaces feature durable tiled flooring, air conditioning, and ceiling fans, ensuring comfort throughout the seasons. Large sliding glass doors facilitate a seamless transition to the outdoor covered patio and a private, established garden, ideal for both relaxation and entertaining. A dedicated study or fourth bedroom provides an optimal environment for remote work or quiet contemplation.
The functional kitchen is appointed with light wooden cabinetry, black countertops, a gas hob, and a built-in oven, further enhanced by a ample natural light. The residence comprises four well-proportioned bedrooms and 2.5 bathrooms, including a luxurious en-suite, alongside a convenient guest toilet. A large balcony offers additional outdoor space.
Security is paramount within this security estate, featuring 24-hour security, a security post, access gates, fencing, burglar bars, and security gates, providing residents with peace of mind. Furthermore, the property is equipped with a battery inverter, enhancing energy resilience. Pets are permitted, adding to the home's appeal for families.
Key Features:
* Four Bedrooms, 2.5 Bathrooms (1 En-suite)
* Two Lounges, Dining Room, Study, Family TV Room
* Modern Kitchen with Gas Hob and Built-in Oven
* Private, Landscaped Garden with Covered Patio
* Double Garage and Paved Driveway
* Secure Complex with 24-Hour Security
* Air Conditioning, Ceiling Fans, and Battery Inverter
* Open-Plan Living with Excellent Indoor-Outdoor Flow
* Pets Permitted
Close proximity to : Montrose Primary 1.09km; French School 1,29km; Crawford College 1.41km; Redhill School 1.89km; Parkmore Square Shopping Centre 0.63km; Benmore Shopping Centre 1.50km and easy access to major routes.
Property Details
- 4 Bedrooms
- 2.5 Bathrooms
- 2 Garages
- 1 Ensuite
- 2 Lounges
- 1 Dining Area
Property Features
- Study
- Balcony
- Patio
- Storage
- Aircon
- Pets Allowed
- Fence
- Security Post
- Access Gate
- Kitchen
- Guest Toilet
- Entrance Hall
- Paving
- Garden
- Family TV Room
| Bedrooms | 4 |
| Bathrooms | 2.5 |
| Garages | 2 |
| Floor Area | 257 m2 |
| Erf Size | 355 m2 |
