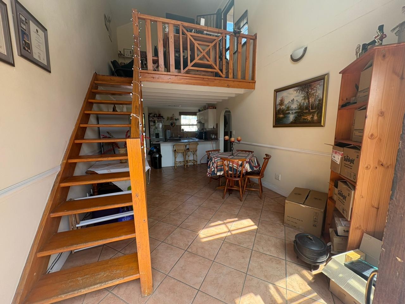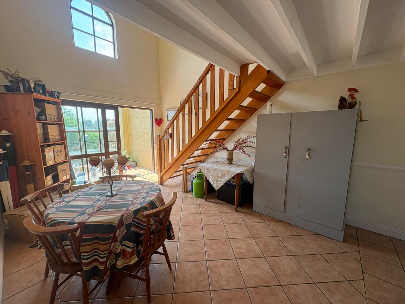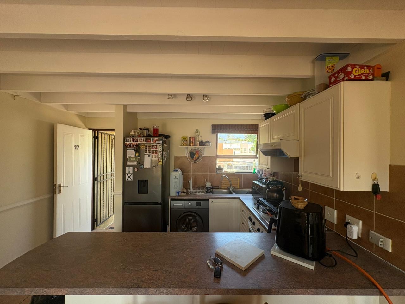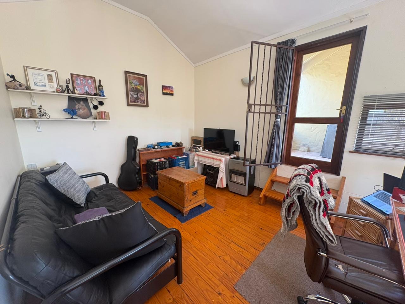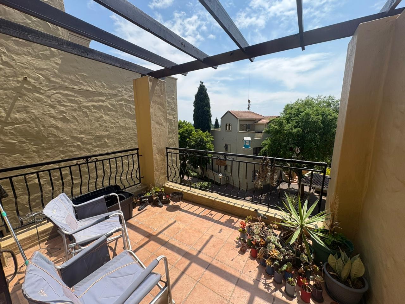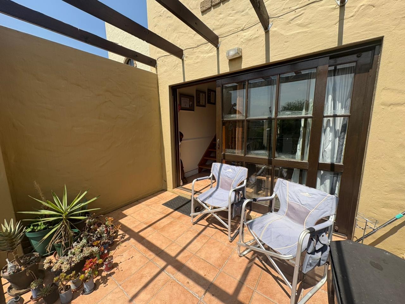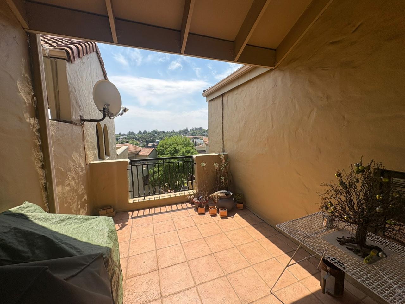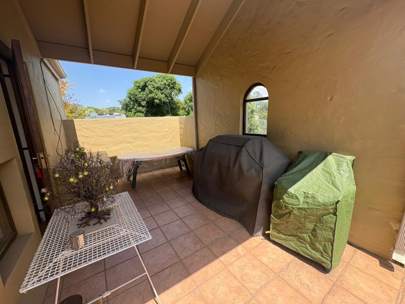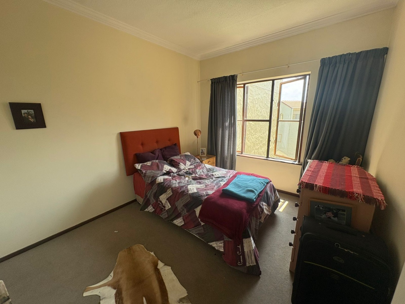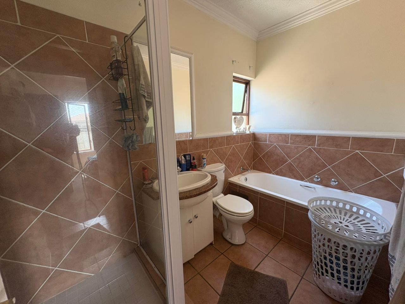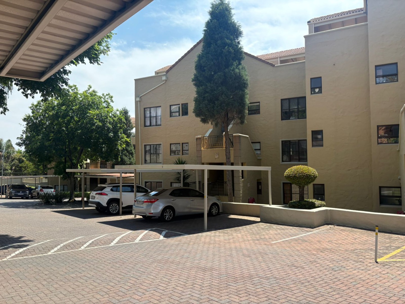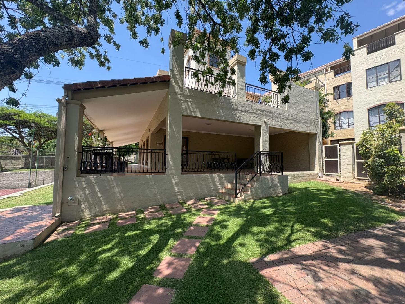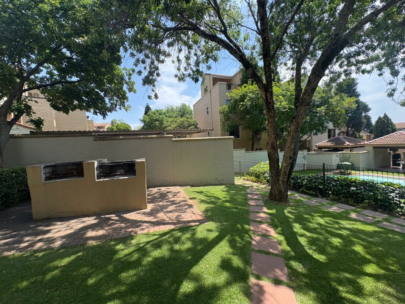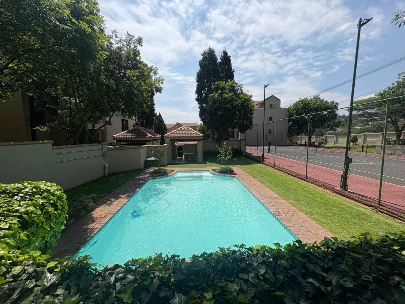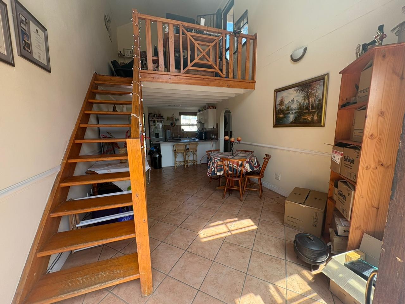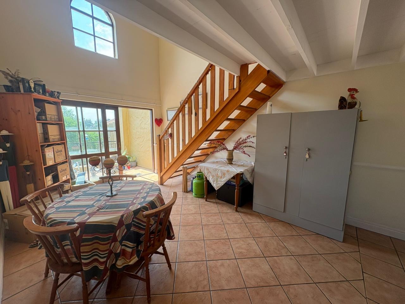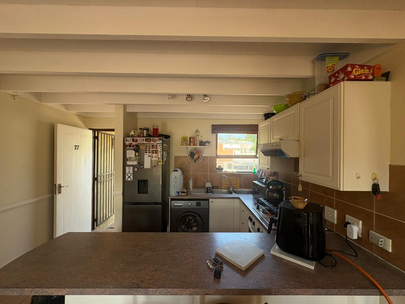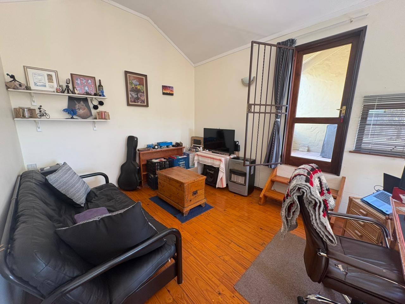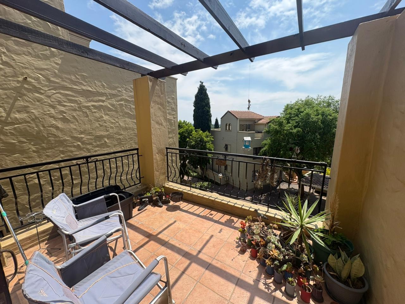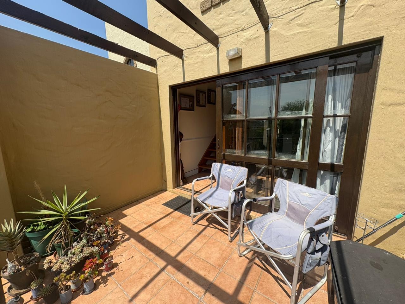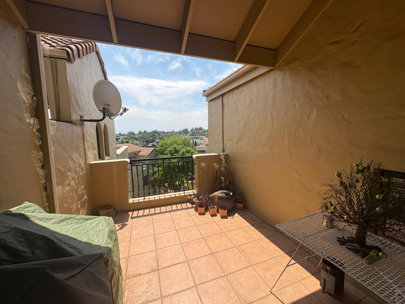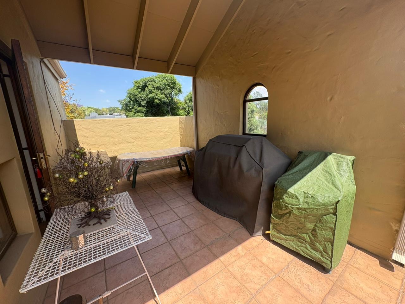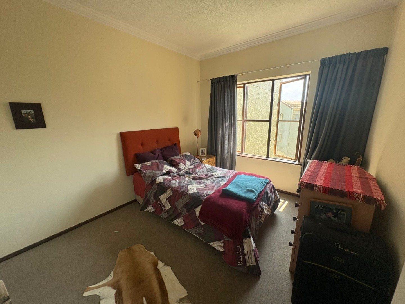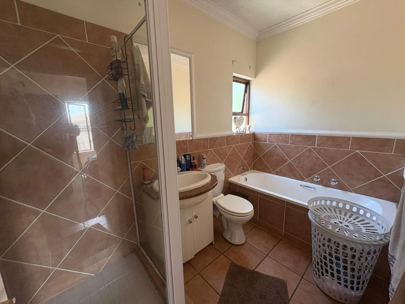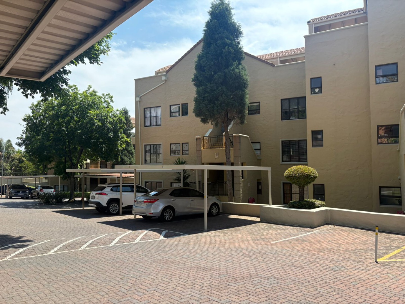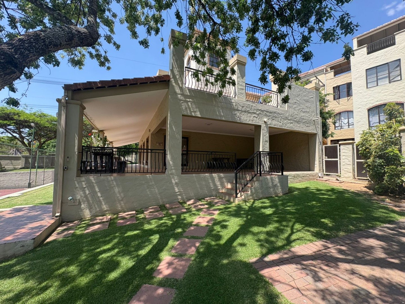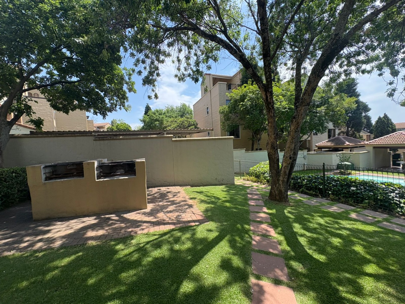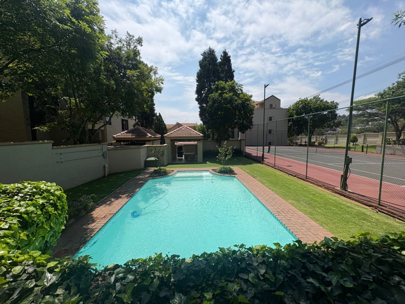- 1.5
- 1
Monthly Costs
Monthly Bond Repayment ZAR .
Calculated over years at % with no deposit. Change Assumptions
Affordability Calculator | Bond Costs Calculator | Bond Repayment Calculator | Apply for a Bond- Bond Calculator
- Affordability Calculator
- Bond Costs Calculator
- Bond Repayment Calculator
- Apply for a Bond
Bond Calculator
Affordability Calculator
Bond Costs Calculator
Bond Repayment Calculator
Contact Us

Disclaimer: The estimates contained on this webpage are provided for general information purposes and should be used as a guide only. While every effort is made to ensure the accuracy of the calculator, RE/MAX of Southern Africa cannot be held liable for any loss or damage arising directly or indirectly from the use of this calculator, including any incorrect information generated by this calculator, and/or arising pursuant to your reliance on such information.
Property description
Discover this inviting 1.5-bedroom loft apartment right in time for summer, offering comfort and functionality within a secure complex. The open-plan living area seamlessly integrates the lounge, dining space, and kitchen. High vaulted ceilings with exposed beams enhance the sense of space, complemented by durable tiled flooring throughout these main areas. Natural light streams in through a large arched window and glass doors. A prominent wooden staircase leads to a versatile mezzanine level, ideal for a study or additional living space. The functional kitchen features ample white cabinetry, a breakfast bar, and dedicated appliance space.
The apartment includes 1.5 bedrooms, with the main bedroom offering a comfortable, carpeted retreat. The flexible mezzanine/loft area provides an excellent opportunity to customize your living space. The single bathroom is well-appointed with a, featuring both a glass-enclosed shower and a bathtub. Step outside to a spacious outdoor balcony, complete with terracotta tiling and a charming pergola, perfect for alfresco dining or relaxation with neighborhood views. One dedicated parking bay is included under carport.
Situated within a secure complex, residents benefit from enhanced peace of mind, with security gates visible at external access points. Located in River Club, Sandton, this property offers convenient access to local amenities, major transport routes, and the vibrant lifestyle of Sandton, a sought-after suburb known for its residential appeal and proximity to business hubs including the leading mall- Sandton City.
Key Features:
* 1.5 Bedrooms, 1 Bathroom
* Open-plan living with vaulted ceilings
* Versatile mezzanine/loft level
* Functional kitchen with breakfast bar
* Spacious outdoor balcony with pergola
* Secure complex living
* One dedicated parking bay Under Carport
* Prime River Club, Sandton location
Property Details
- 1.5 Bedrooms
- 1 Bathrooms
- 1 Lounges
- 0.5 Dining Area
Property Features
| Bedrooms | 1.5 |
| Bathrooms | 1 |
