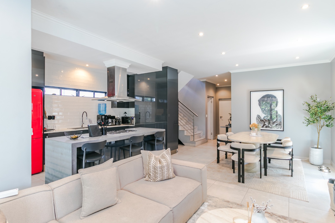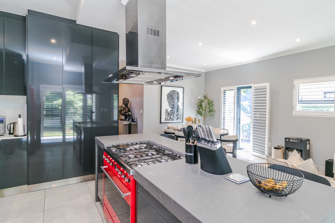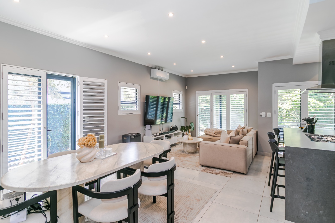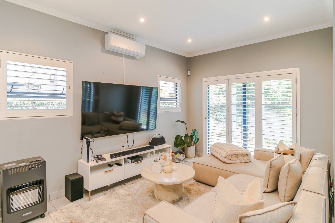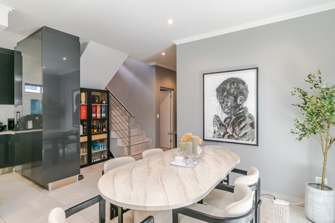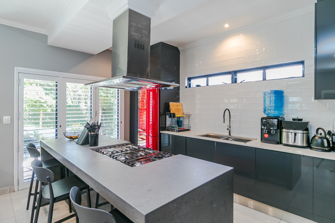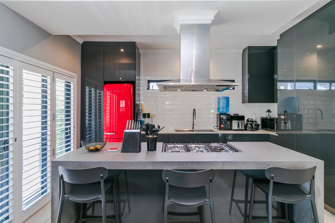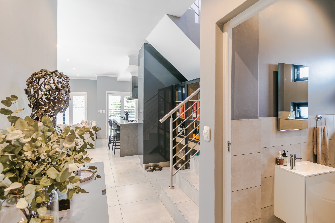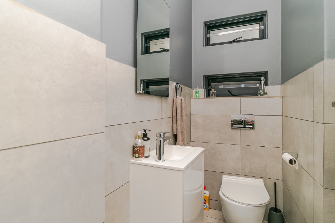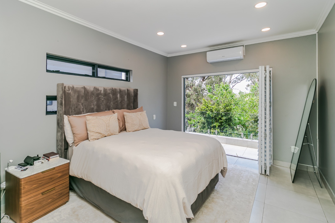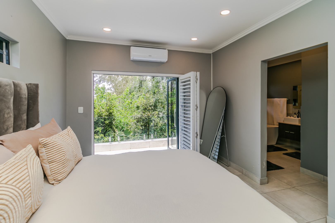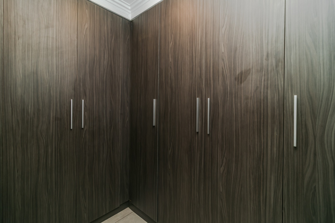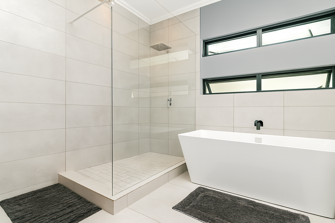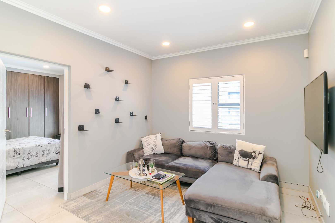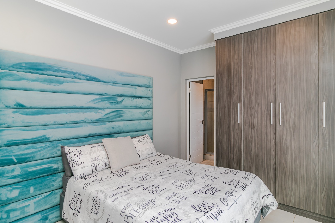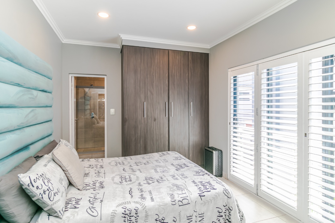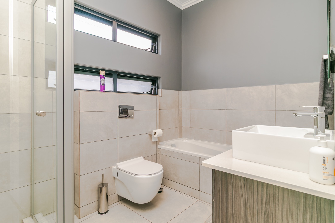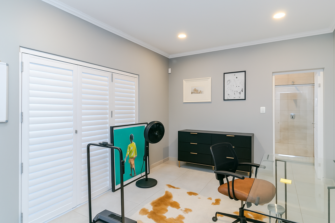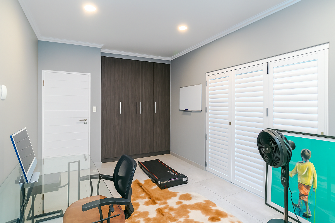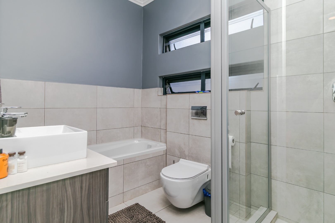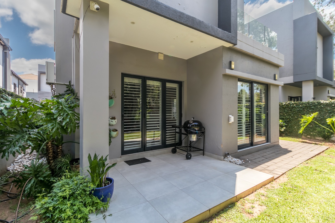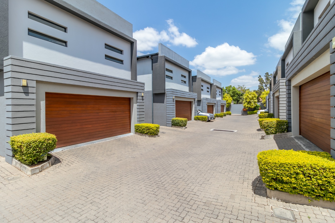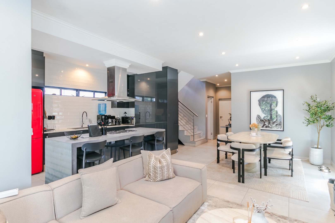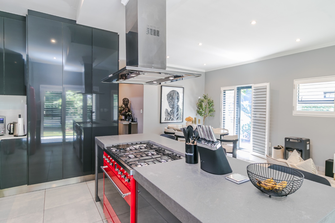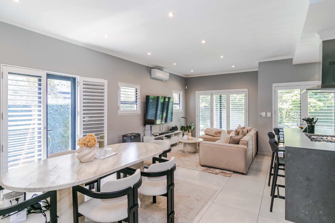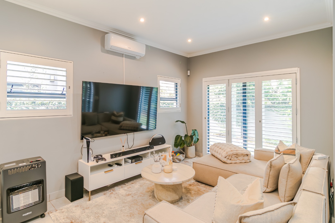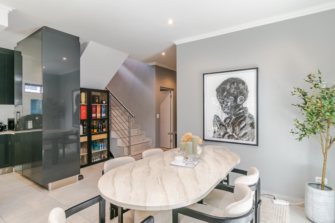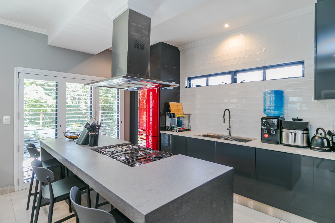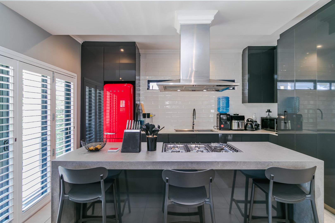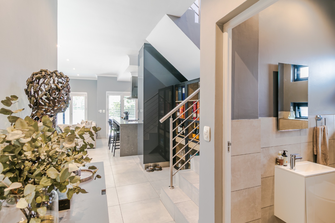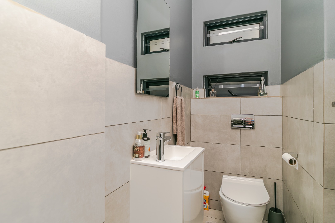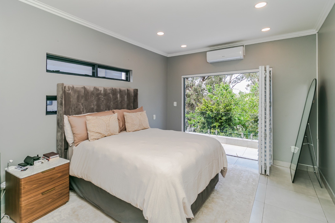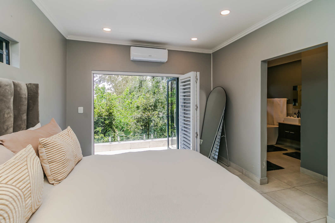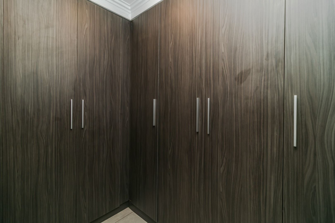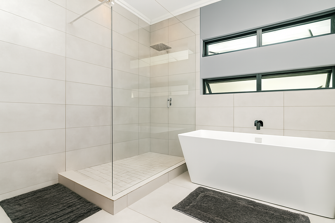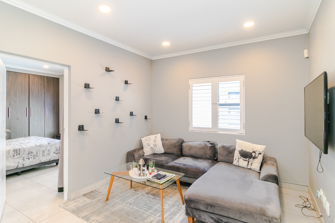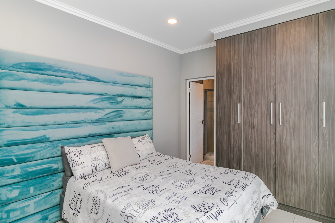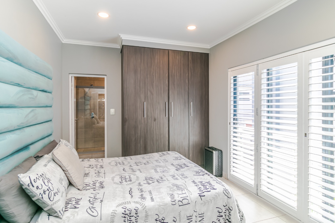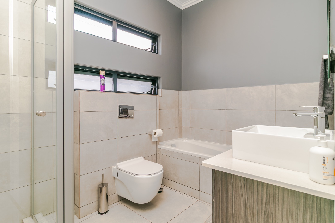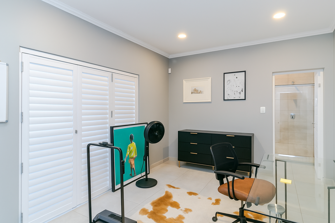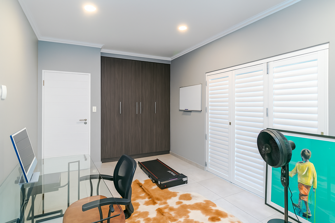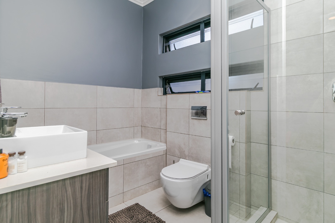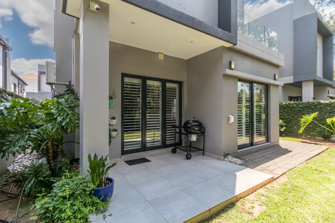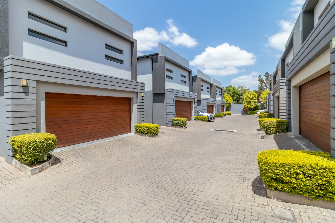- 3
- 3.5
- 2
- 224 m2
- 242 m2
Monthly Costs
Monthly Bond Repayment ZAR .
Calculated over years at % with no deposit. Change Assumptions
Affordability Calculator | Bond Costs Calculator | Bond Repayment Calculator | Apply for a Bond- Bond Calculator
- Affordability Calculator
- Bond Costs Calculator
- Bond Repayment Calculator
- Apply for a Bond
Bond Calculator
Affordability Calculator
Bond Costs Calculator
Bond Repayment Calculator
Contact Us

Disclaimer: The estimates contained on this webpage are provided for general information purposes and should be used as a guide only. While every effort is made to ensure the accuracy of the calculator, RE/MAX of Southern Africa cannot be held liable for any loss or damage arising directly or indirectly from the use of this calculator, including any incorrect information generated by this calculator, and/or arising pursuant to your reliance on such information.
Mun. Rates & Taxes: ZAR 1660.79
Monthly Levy: ZAR 3850.00
Property description
Experience contemporary elegance in this stunning 3-bedroom, 3.5-bathroom home, perfectly situated within a secure enclave in Petervale, Sandton. Covering 224 sqm of living space on a 242 sqm erf, this residence features a welcoming open-plan design that harmoniously integrates the modern kitchen, dining space, and a generous lounge. The sophisticated kitchen is adorned with dark high-gloss cabinetry, chic white subway tiles, a spacious island equipped with an integrated gas hob, and a striking red Smeg refrigerator, making it an ideal setting for culinary aficionados and social gatherings.
On the upper level, enjoy the convenience of a pause area along with three tastefully designed bedrooms providing both comfort and sophistication, with all three offering the luxury of private en-suite bathrooms. The master suite grants access to a spacious walk in closet as well as secluded balcony, serving as a serene escape.
Contemporary finishes, abundant natural light filtered through stylish plantation shutters, recessed lighting, and air conditioning units create a pleasant atmosphere throughout the residence. A conveniently located guest toilet and dedicated staff quarters enhance the home's practicality.
The outdoor space is complemented by a private garden and a patio, perfect for unwinding. The property also features a double garage and additional parking, accommodating all your vehicular needs. Nestled within a gated community that boasts 24-hour security, electric fencing, and an intercom system, your peace of mind is guaranteed. Fibre connectivity is readily available, catering to the demands of a modern lifestyle. Petervale presents an attractive suburban living experience with effortless access to the amenities of Sandton.
Key Features:
* 3 Bedrooms, 3.5 Bathrooms (all en-suite)
* Modern Open-Plan Living
* Sleek Kitchen with Gas Hob & Island (matching SMEG gas stove and fridge)
* Two Lounges & Dining Area
* Private Balcony & Patio
* Garden & Double Garage
* Air Conditioning & Fibre Ready
* 24-Hour Security Complex
* Staff Quarters
Property Details
- 3 Bedrooms
- 3.5 Bathrooms
- 2 Garages
- 3 Ensuite
- 2 Lounges
- 1 Dining Area
Property Features
- Balcony
- Patio
- Staff Quarters
- Aircon
- Pets Allowed
- Access Gate
- Kitchen
- Guest Toilet
- Paving
- Garden
- Intercom
- Family TV Room
| Bedrooms | 3 |
| Bathrooms | 3.5 |
| Garages | 2 |
| Floor Area | 224 m2 |
| Erf Size | 242 m2 |
Contact the Agent

Refilwe Tilo
Candidate Property Practitioner
