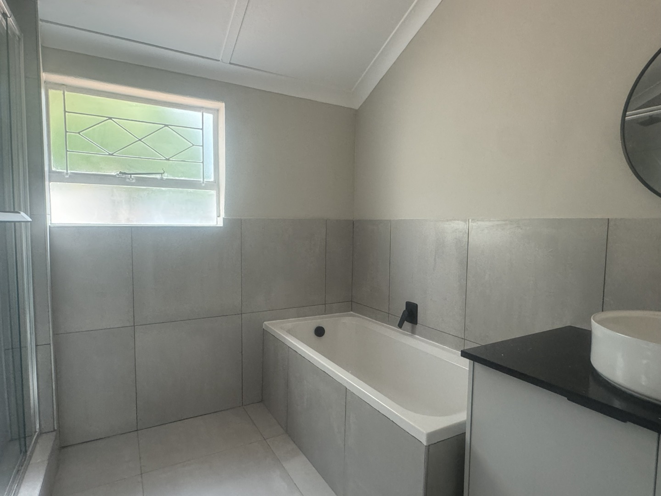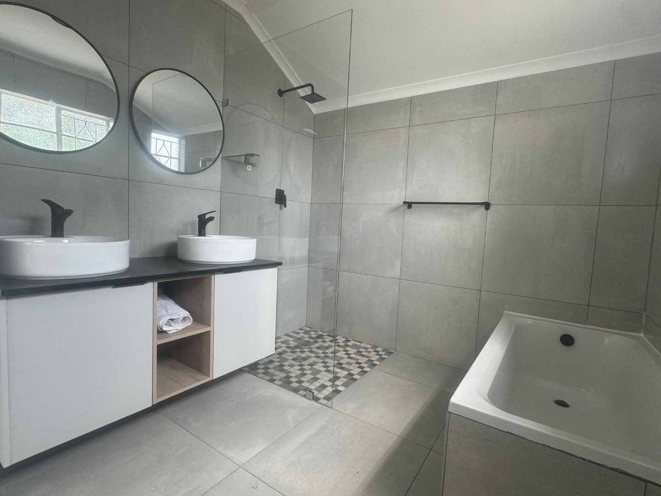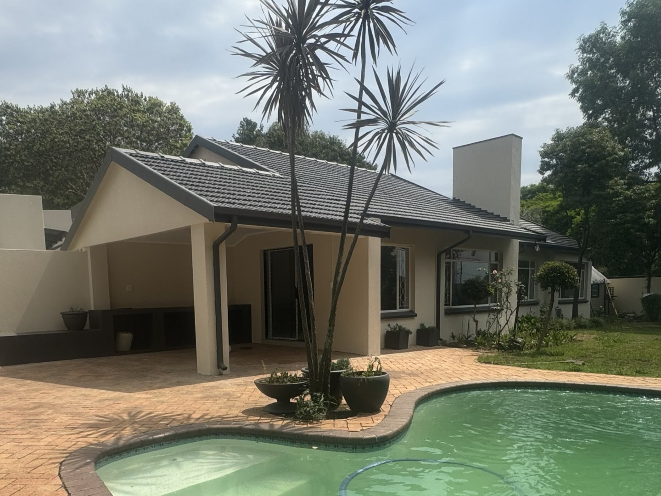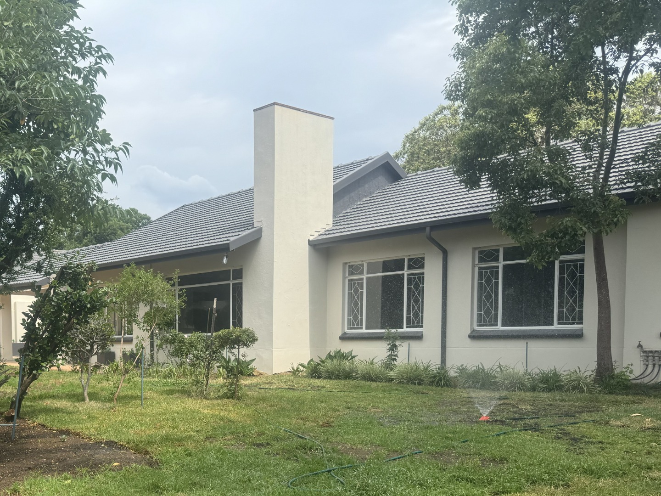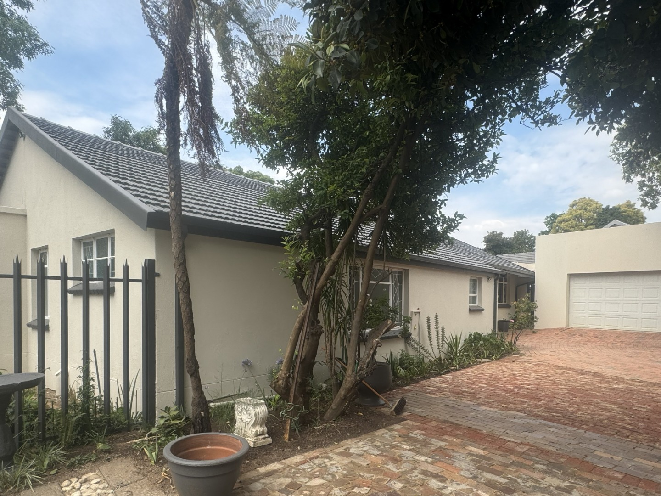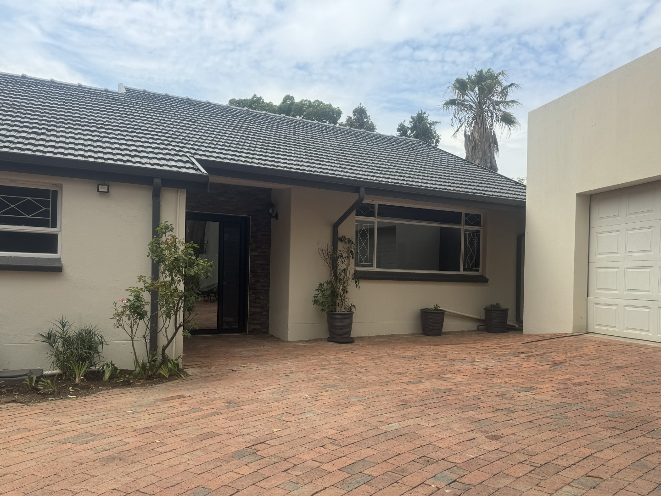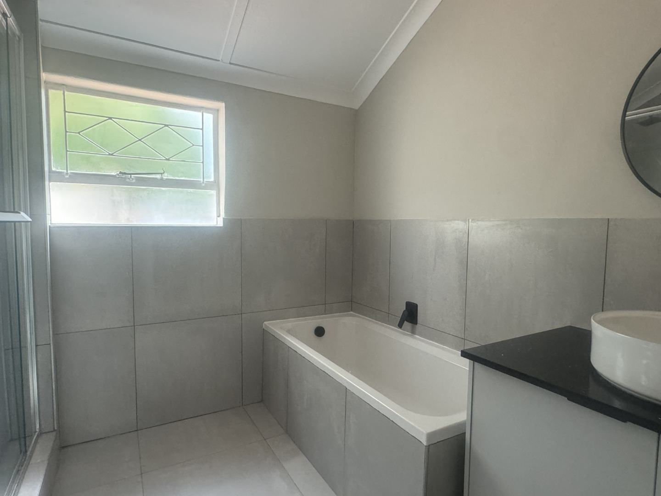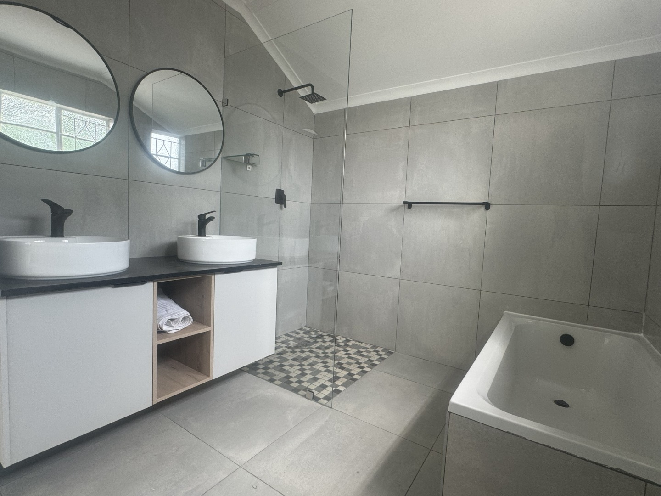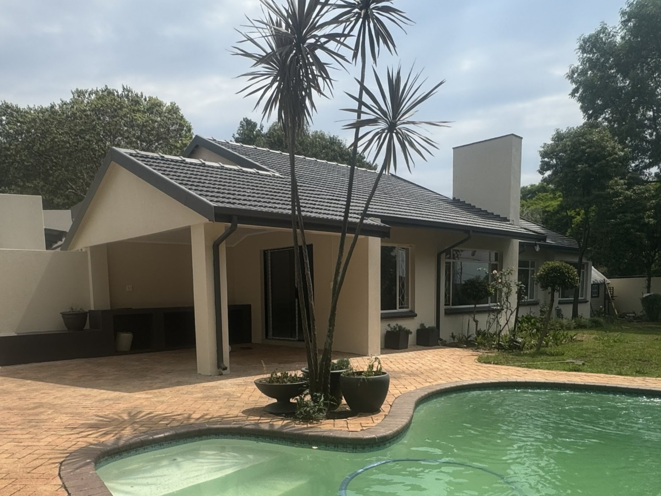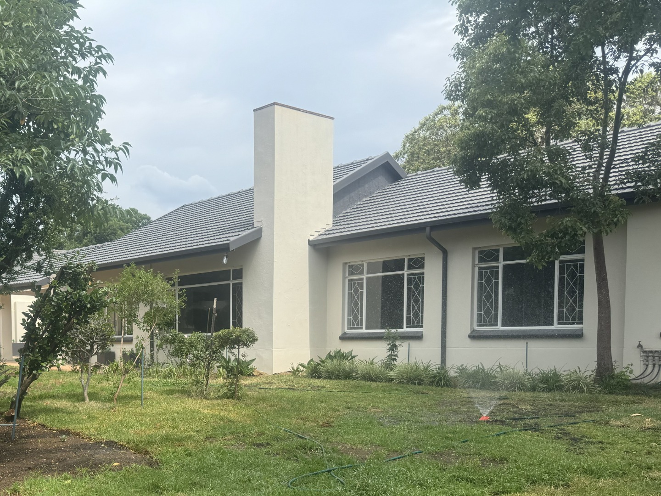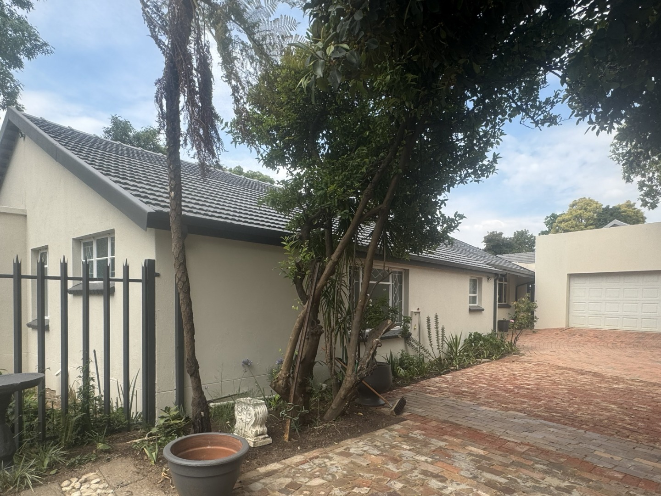- 4
- 2.5
- 2
- 327 m2
- 991 m2
Monthly Costs
Monthly Bond Repayment ZAR .
Calculated over years at % with no deposit. Change Assumptions
Affordability Calculator | Bond Costs Calculator | Bond Repayment Calculator | Apply for a Bond- Bond Calculator
- Affordability Calculator
- Bond Costs Calculator
- Bond Repayment Calculator
- Apply for a Bond
Bond Calculator
Affordability Calculator
Bond Costs Calculator
Bond Repayment Calculator
Contact Us

Disclaimer: The estimates contained on this webpage are provided for general information purposes and should be used as a guide only. While every effort is made to ensure the accuracy of the calculator, RE/MAX of Southern Africa cannot be held liable for any loss or damage arising directly or indirectly from the use of this calculator, including any incorrect information generated by this calculator, and/or arising pursuant to your reliance on such information.
Mun. Rates & Taxes: ZAR 2597.00
Property description
This inviting single-story residence in Parkmore, Sandton, presents excellent kerb appeal with its freshly painted light-colored exterior and well-maintained dark tiled roof. A spacious red brick paved driveway leads to a modern entrance, complemented by an integrated double garage and four additional parking spaces. Security is well-addressed with an alarm system, electric fencing, all within a totally walled perimeter.
Inside, this 327 sqm home offers four comfortable bedrooms and two and a half modern bathrooms. Living spaces include an open-plan lounge and dining room with a built in fireplace. The contemporary bathrooms are a highlight, featuring sleek grey tiling, vessel sinks, and a main en-suite with both a walk-in shower and a separate bathtub.
The outdoor area is designed for leisure and entertaining, featuring a large swimming pool and a covered patio perfect for al fresco dining. The established garden offers a green retreat on the 991 sqm erf. Additional amenities include staff quarters, a Wendy house, and pet-friendly policies. This suburban home is ideally situated in the sought-after area of Parkmore which includes being situated on the same street as Montrose Primary School just a block away, offering convenient access to local amenities and a desirable lifestyle.
Key Features:
* 4 Bedrooms, 2.5 Bathrooms
* 2 Garages, 4 Parking Spaces
* Swimming Pool & Covered Patio
* Open Plan Lounge and Dining-Room with Fireplace
* Staff Quarters & Wendy House
* Electric Fencing, Alarm, Garden Access Gate
* 991 sqm Erf, 327 sqm Floor Size
* Pet-Friendly
Property Details
- 4 Bedrooms
- 2.5 Bathrooms
- 2 Garages
- 1 Lounges
- 1 Dining Area
Property Features
- Patio
- Pool
- Staff Quarters
- Pets Allowed
- Access Gate
- Alarm
- Kitchen
- Fire Place
- Paving
- Garden
- Family TV Room
| Bedrooms | 4 |
| Bathrooms | 2.5 |
| Garages | 2 |
| Floor Area | 327 m2 |
| Erf Size | 991 m2 |

