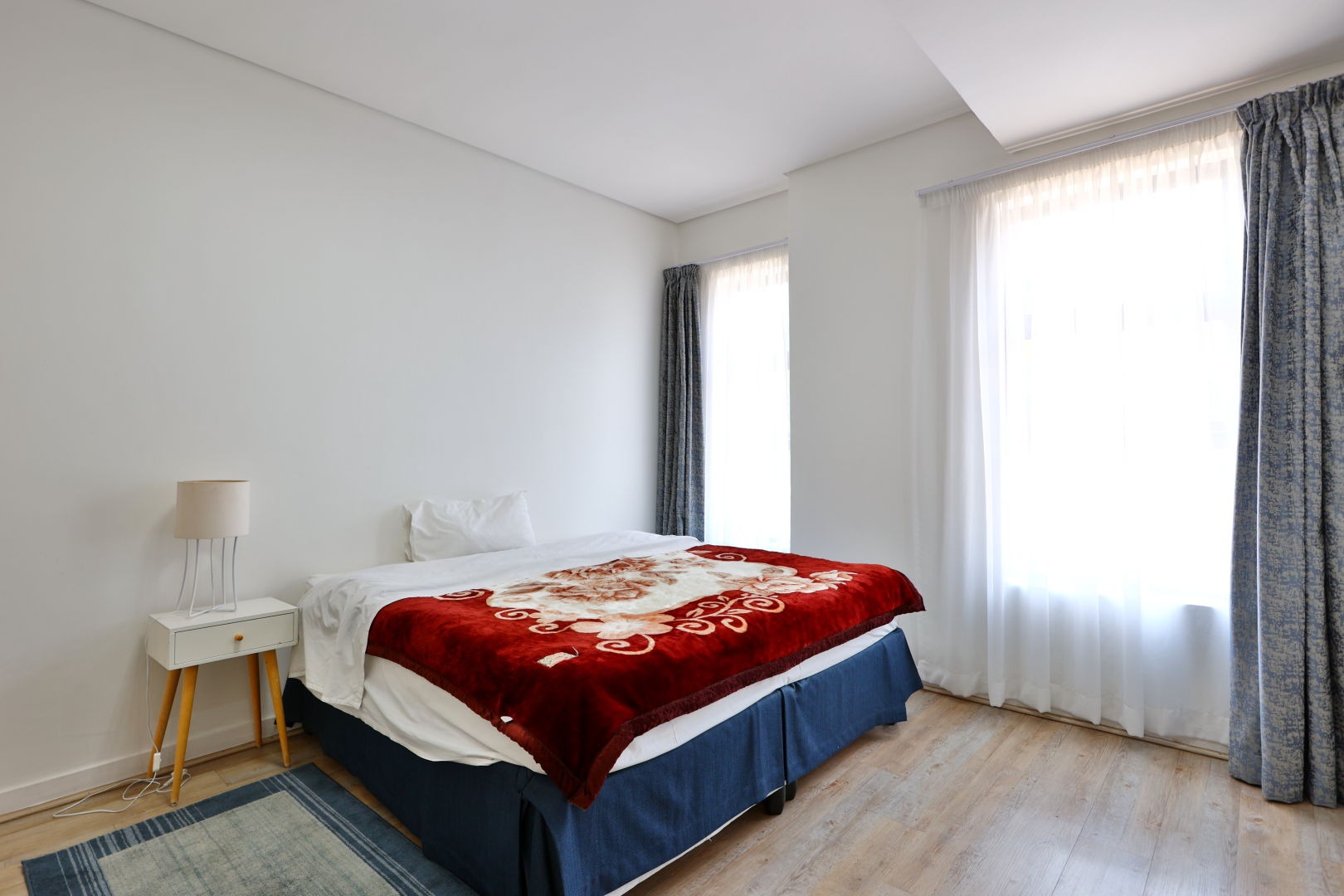- 5
- 4.5
- 2
- 605 m2
Monthly Costs
Monthly Bond Repayment ZAR .
Calculated over years at % with no deposit. Change Assumptions
Affordability Calculator | Bond Costs Calculator | Bond Repayment Calculator | Apply for a Bond- Bond Calculator
- Affordability Calculator
- Bond Costs Calculator
- Bond Repayment Calculator
- Apply for a Bond
Bond Calculator
Affordability Calculator
Bond Costs Calculator
Bond Repayment Calculator
Contact Us

Disclaimer: The estimates contained on this webpage are provided for general information purposes and should be used as a guide only. While every effort is made to ensure the accuracy of the calculator, RE/MAX of Southern Africa cannot be held liable for any loss or damage arising directly or indirectly from the use of this calculator, including any incorrect information generated by this calculator, and/or arising pursuant to your reliance on such information.
Property description
This gorgeous and gigantic home is a spectacle to marvel at with all that it offers you in terms of space, convenience and peace of mind. Being in the super-central hub of the Morningside area you are 5 minutes away from some of Sandton's finest amenities: schools, care facilities and more.
The beauty of the home lies in that it can accommodate many a profile of family, young professionals, or other people seeking to make a home of the illustrious Morningside Suburb. The home is one of just 3 homes that are built on the plot and gives you the best of security, peace of mind and not worrying about living in a complex with hundreds of other homes.
Stepping through the front door one is greeted by an array of natural lighting into the first of the 2 living areas, with the kitchen and dining area having their own entrance from a massive 2 car garage. The kitchen has granite counter-tops, and a centre island piece with a stove and oven in it. The open-plan architecture kitchen makes it easy to entertain fellow guests whilst preparing meals.
The second living area space gives you an abundance of space to play with. You have the option of another lounge, office space or recreation space for kids and family members. Both of the living areas downstairs lead you out into the backyard with your own private garden space to enjoy.
The 5 bedrooms in this house are of grand-sizing and a par of excellence in terms of its modern design throughout. You’ll be shocked at the amount of space available when inside the actual home itself. 3 of the bedrooms have en-suite bathrooms (master bedroom also has walk-in closet), with the other 2 bigger bedrooms sharing a bathroom. The natural lighting makes a very comfortable setting for anyone living in the home to enjoy. You need to look no further to make your home needs come true.
Property Details
- 5 Bedrooms
- 4.5 Bathrooms
- 2 Garages
- 3 Ensuite
- 2 Lounges
- 1 Dining Area
Property Features
- Access Gate
- Kitchen
- Pantry
- Guest Toilet
- Paving
- Garden
- Family TV Room
| Bedrooms | 5 |
| Bathrooms | 4.5 |
| Garages | 2 |
| Floor Area | 605 m2 |
Contact the Agent

Bulelani Mageza
Full Status Property Practitioner





















































