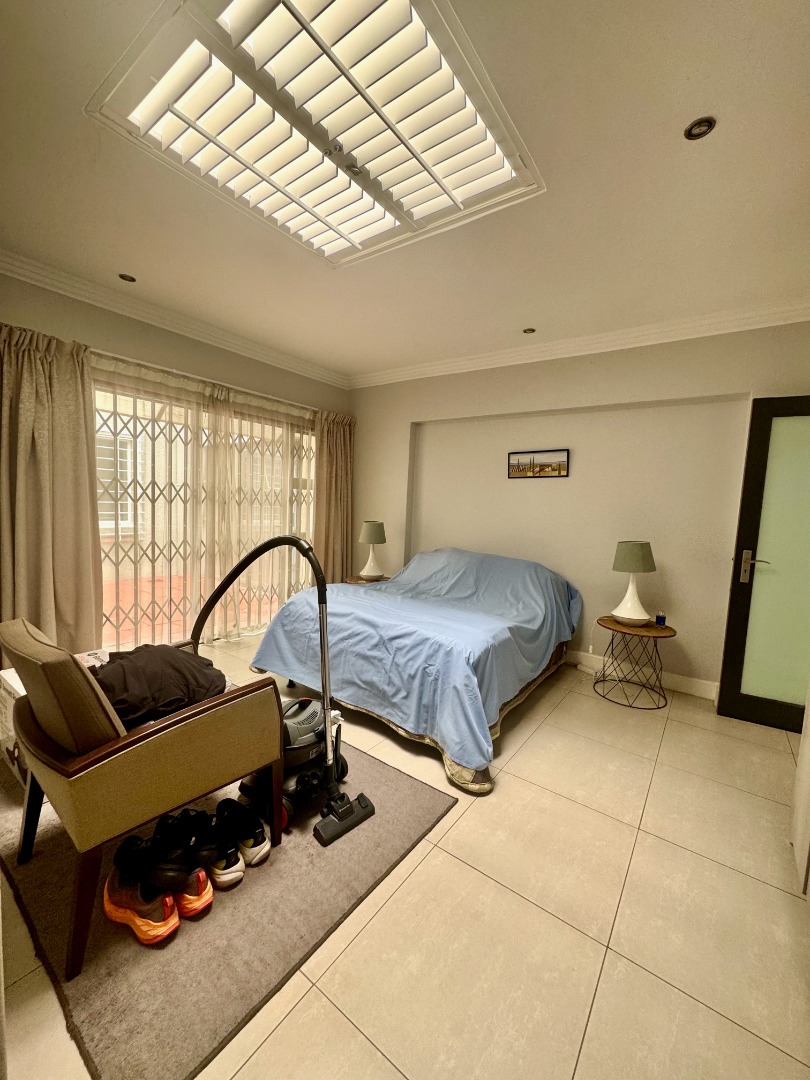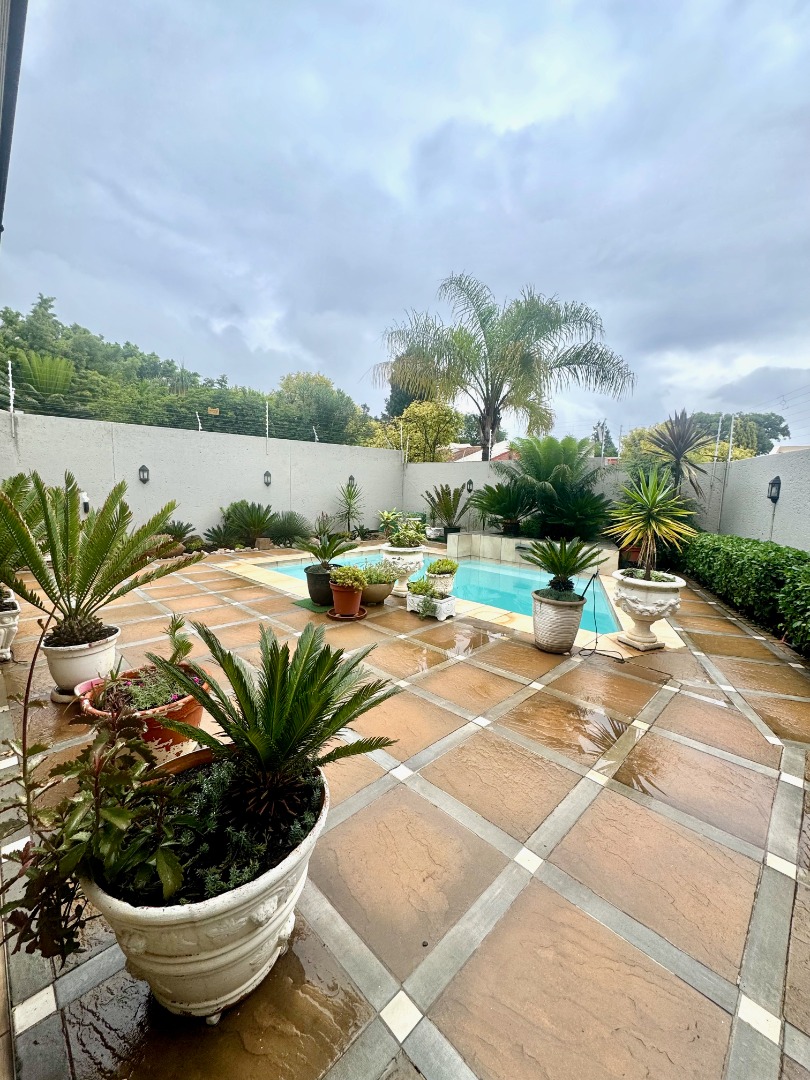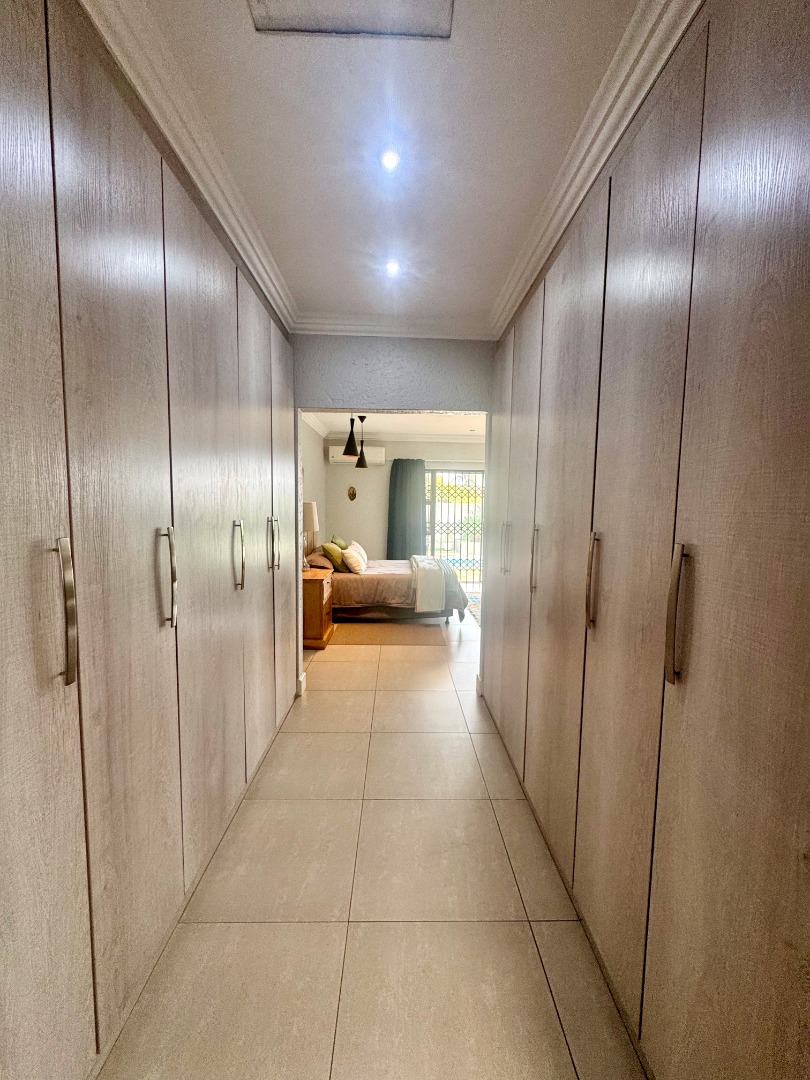- 4
- 3.5
- 2
- 343 m2
- 626 m2
Monthly Costs
Monthly Bond Repayment ZAR .
Calculated over years at % with no deposit. Change Assumptions
Affordability Calculator | Bond Costs Calculator | Bond Repayment Calculator | Apply for a Bond- Bond Calculator
- Affordability Calculator
- Bond Costs Calculator
- Bond Repayment Calculator
- Apply for a Bond
Bond Calculator
Affordability Calculator
Bond Costs Calculator
Bond Repayment Calculator
Contact Us

Disclaimer: The estimates contained on this webpage are provided for general information purposes and should be used as a guide only. While every effort is made to ensure the accuracy of the calculator, RE/MAX of Southern Africa cannot be held liable for any loss or damage arising directly or indirectly from the use of this calculator, including any incorrect information generated by this calculator, and/or arising pursuant to your reliance on such information.
Mun. Rates & Taxes: ZAR 3000.00
Monthly Levy: ZAR 840.00
Property description
This stunning home offers an ideal blend of comfort, convenience, and modern living in a prime location.
Key Features:
- 4 Bedrooms – Three en-suite bedrooms, each with premium bathrooms:
- Two feature a bath and shower.
- The main en-suite includes a double vanity and a spacious his-and-hers shower and lots of cupboard space.
- The third en-suite boasts a large shower.
- The fourth bedroom can serve as a study or guest room.
- Guest Toilet for added convenience.
- Expansive Living Areas – Open-plan lounge and dining room leading to a large enclosed patio/reception area with a built-in wall unit and braai which leads to sparking pool and stunning established garden.
- Gourmet Kitchen – Granite countertops, gas hob, breakfast island, and a spacious separate scullery.
- Luxury Extras – 3 Bedrooms have air conditioning, plantation shutters finish the home stylishly, solar power with an inverter, and two geysers.
- Outdoor Living – Private pool and landscaped garden.
- Staff Accommodation for added convenience.
- Double Automated Garages for secure parking.
Prime Location:
- Redhill School – 0.44 km
- French School – 1.74 km
- King David Primary School – 2.65 km
- Nearby Amenities – Morningside Shopping Centre, The Wedge, and Sandton CBD and great restaurants.
Property Details
- 4 Bedrooms
- 3.5 Bathrooms
- 2 Garages
- 3 Ensuite
- 2 Lounges
- 1 Dining Area
Property Features
- Study
- Patio
- Pool
- Staff Quarters
- Storage
- Aircon
- Pets Allowed
- Security Post
- Access Gate
- Kitchen
- Guest Toilet
- Entrance Hall
- Irrigation System
- Family TV Room
| Bedrooms | 4 |
| Bathrooms | 3.5 |
| Garages | 2 |
| Floor Area | 343 m2 |
| Erf Size | 626 m2 |



















































