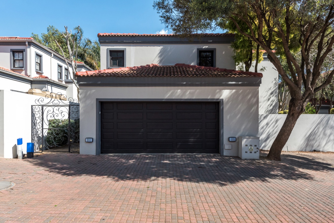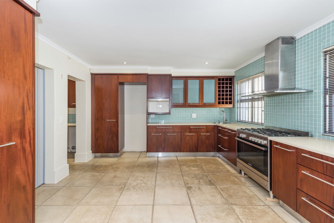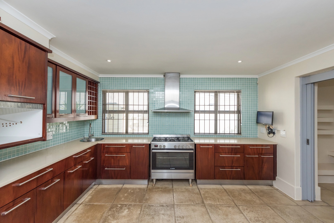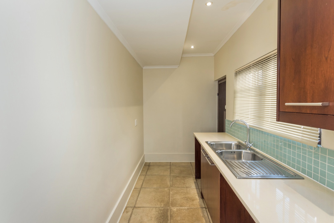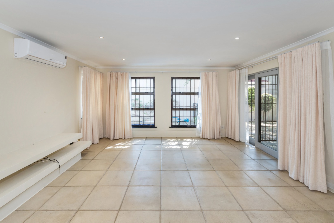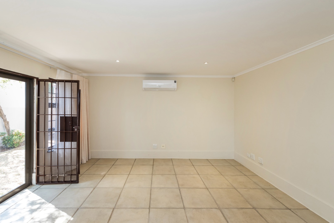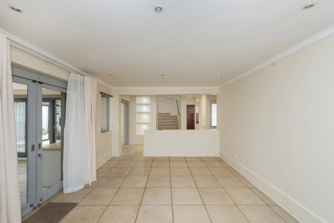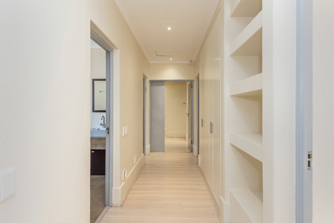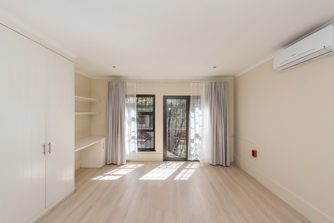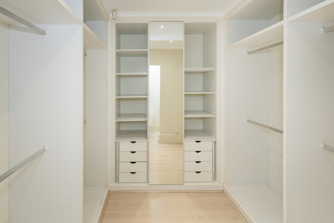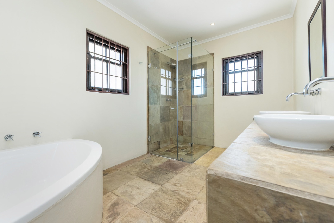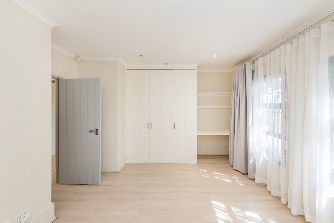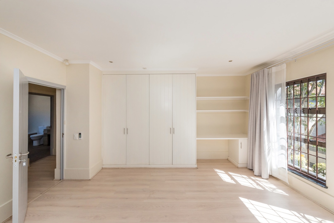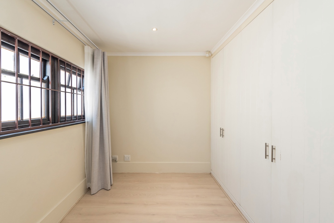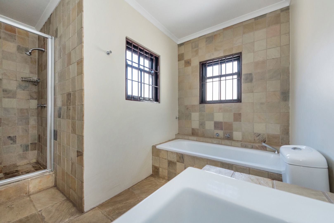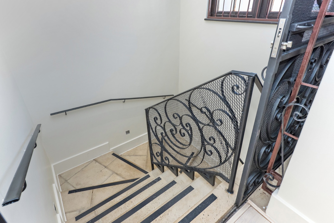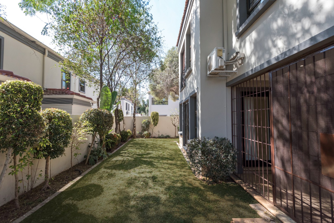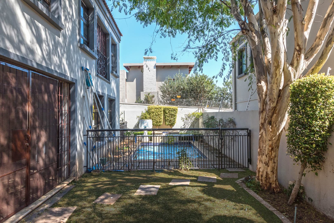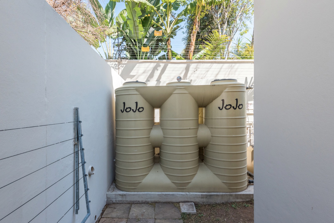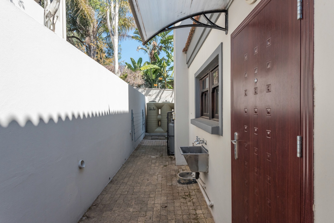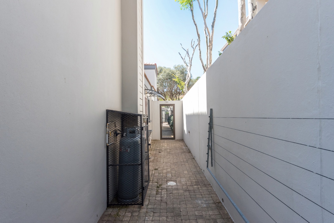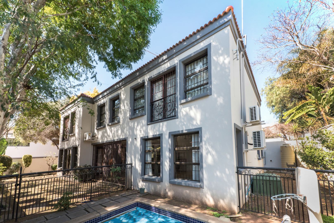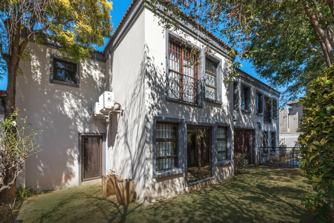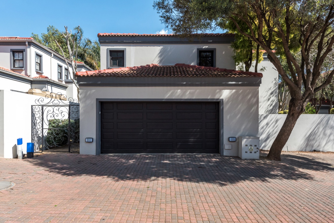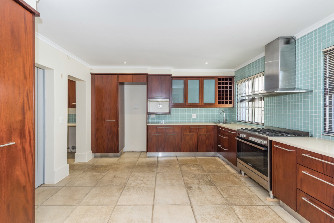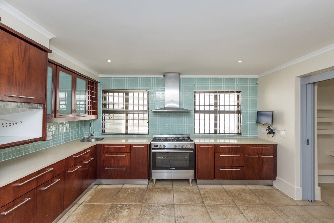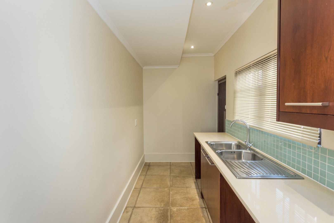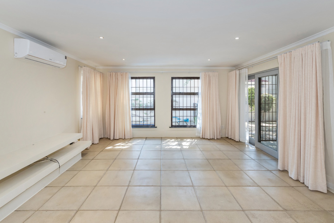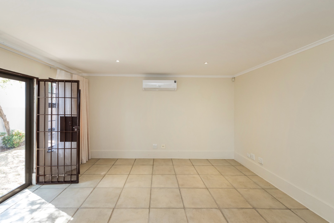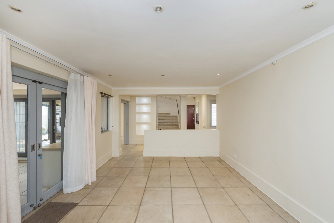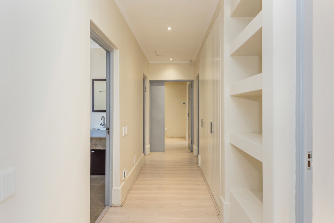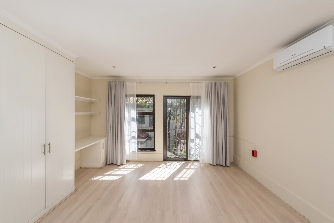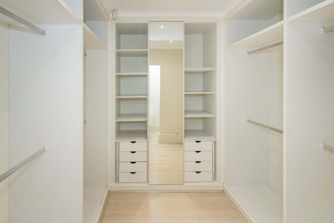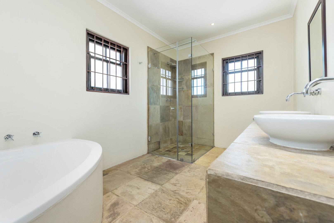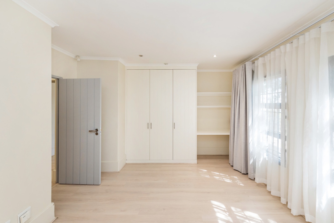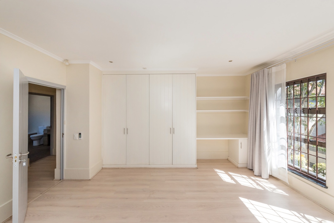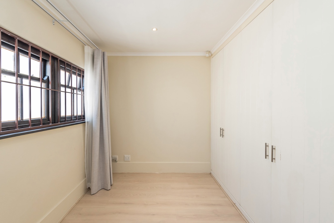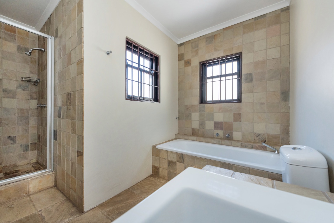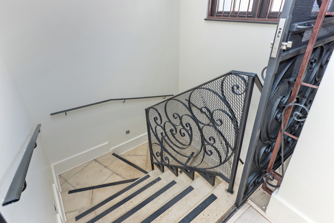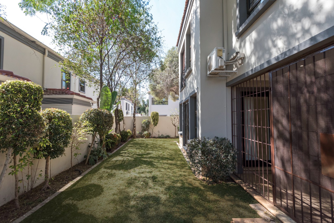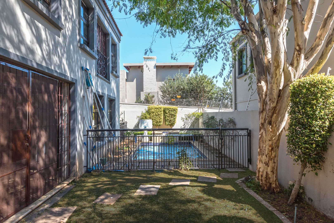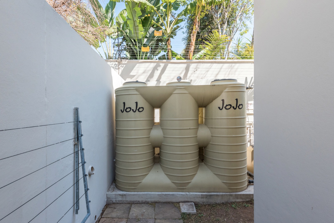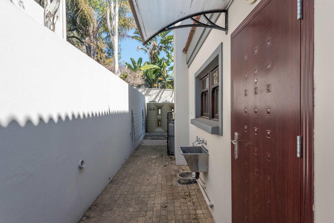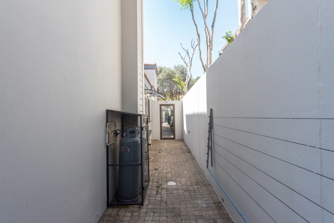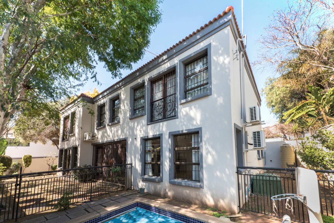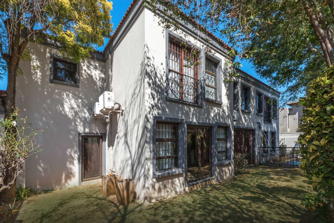- 4
- 2.5
- 2
- 321 m2
- 405.0 m2
Monthly Costs
Monthly Bond Repayment ZAR .
Calculated over years at % with no deposit. Change Assumptions
Affordability Calculator | Bond Costs Calculator | Bond Repayment Calculator | Apply for a Bond- Bond Calculator
- Affordability Calculator
- Bond Costs Calculator
- Bond Repayment Calculator
- Apply for a Bond
Bond Calculator
Affordability Calculator
Bond Costs Calculator
Bond Repayment Calculator
Contact Us

Disclaimer: The estimates contained on this webpage are provided for general information purposes and should be used as a guide only. While every effort is made to ensure the accuracy of the calculator, RE/MAX of Southern Africa cannot be held liable for any loss or damage arising directly or indirectly from the use of this calculator, including any incorrect information generated by this calculator, and/or arising pursuant to your reliance on such information.
Monthly Levy: ZAR 7000.00
Property description
This secure and beautifully maintained double-storey cluster is perfectly positioned in a sought-after area, offering comfort, style, and peace of mind.
Ground Floor:
- Open-plan lounge and kitchen with air-conditioning
- Gourmet granite-topped kitchen with gas hob, separate scullery, and space for appliances
- Separate dining room and formal lounge
- Reception areas flow seamlessly to a covered patio, established garden, and private sparkling pool
- Guest toilet
Upper Floor:
- 4 Bedrooms in total:
- Main bedroom with en-suite full bathroom, air-conditioning, and a stunning walk-in closet
- 3 additional bedrooms sharing a full bathroom with bath and shower and all have air-conditioning
Additional Features:
- Separate staff room / guest suite / home office
- Double automated garage
- JoJo tanks
- Small, private complex with 24-hour security
Nearby Amenities:
- 0.74 km to Crawford College
- 0.96 km to French School
- 1.63 km to Redhill School
- 1.28 km to Benmore Shopping Centre
- 1.51 km to Morningside Shopping Centre
- 1.74 km to Sandton City
- 1 km to Morningside Clinic
This home is ideal for families who value modern living, excellent security, and close proximity to top schools, shopping centres, and medical facilities.
Property Details
- 4 Bedrooms
- 2.5 Bathrooms
- 2 Garages
- 1 Ensuite
- 1 Lounges
- 1 Dining Area
Property Features
- Balcony
- Patio
- Pool
- Staff Quarters
- Storage
- Aircon
- Pets Allowed
- Security Post
- Access Gate
- Kitchen
- Pantry
- Guest Toilet
- Entrance Hall
- Garden
- Family TV Room
| Bedrooms | 4 |
| Bathrooms | 2.5 |
| Garages | 2 |
| Floor Area | 321 m2 |
| Erf Size | 405.0 m2 |
