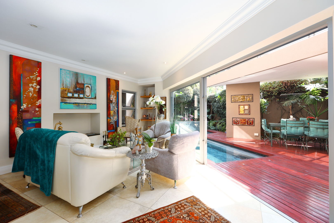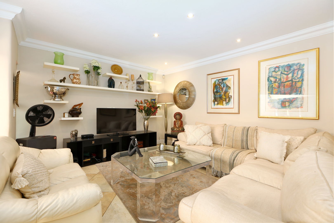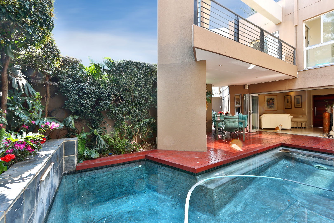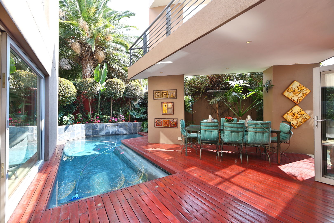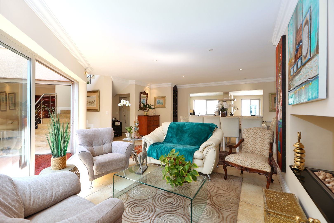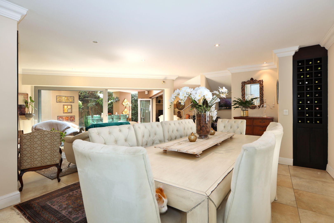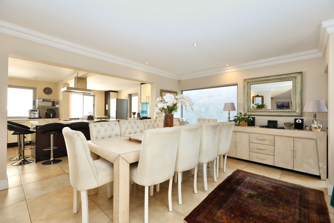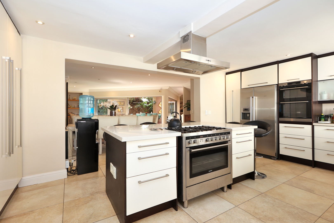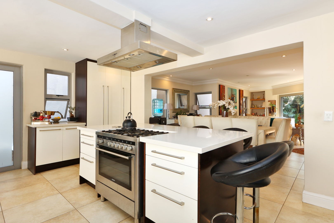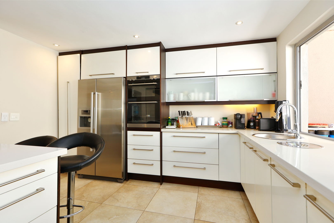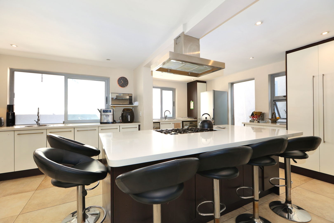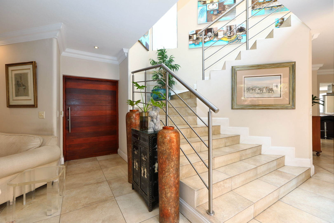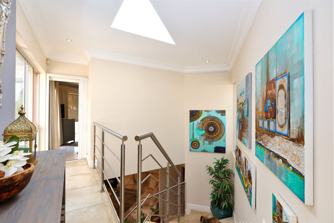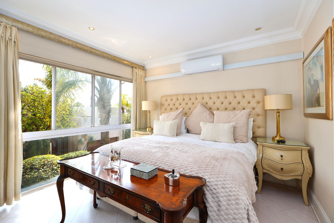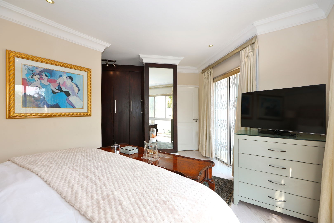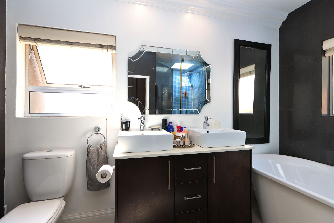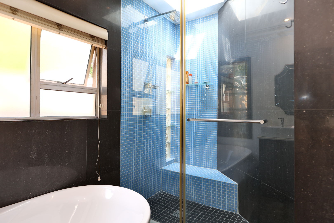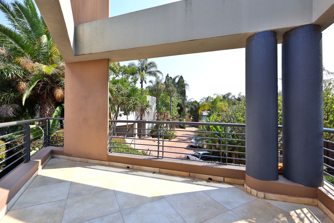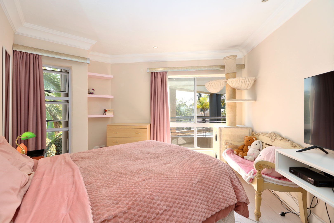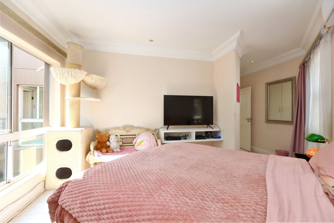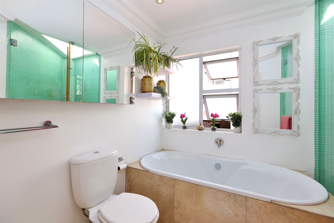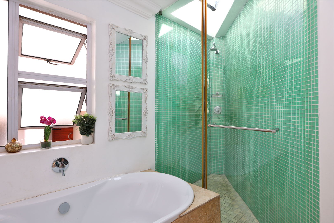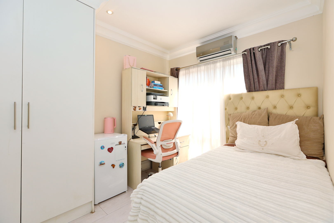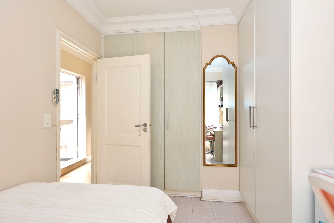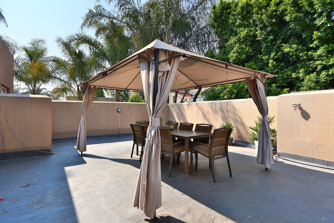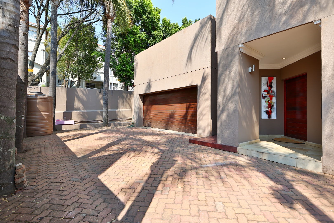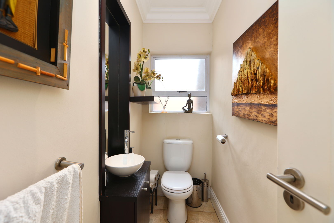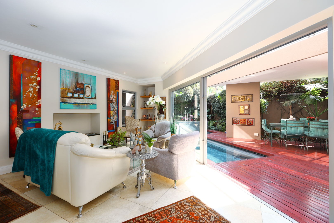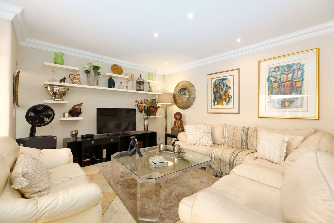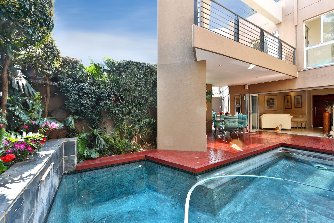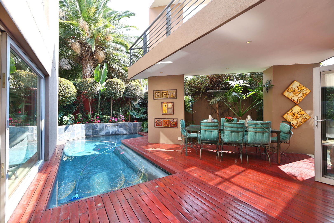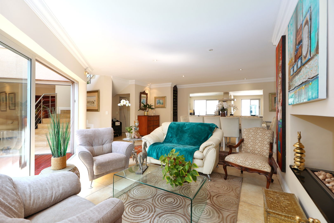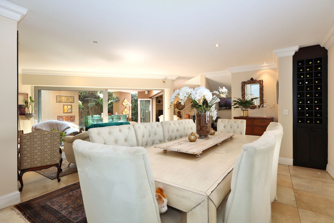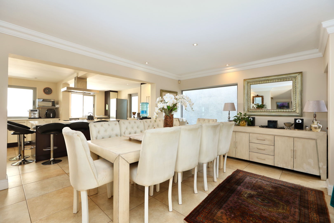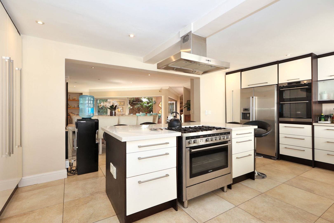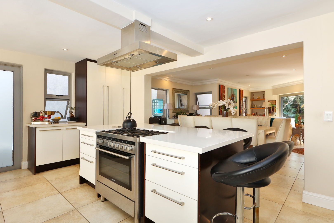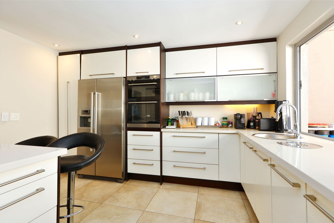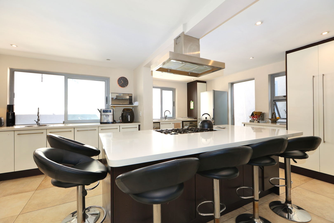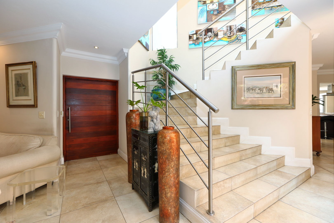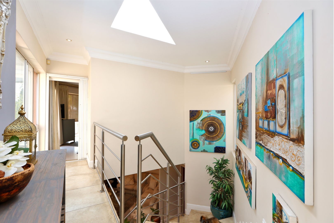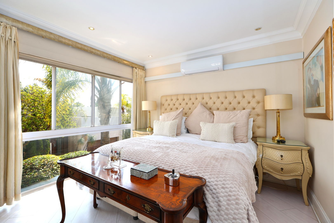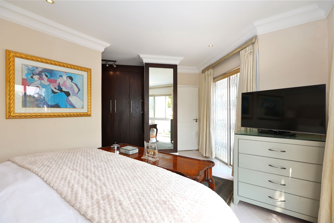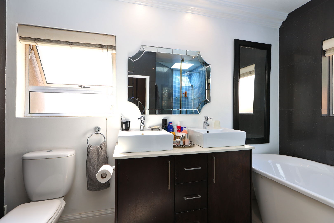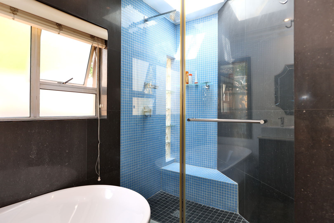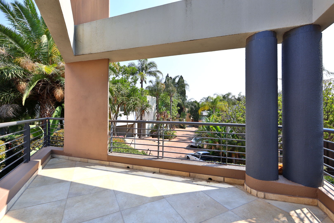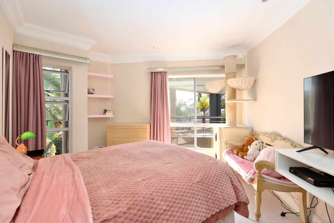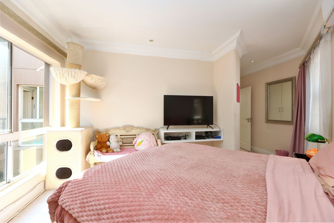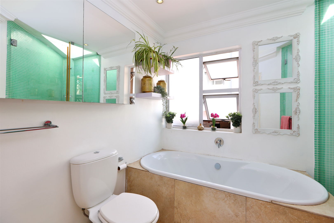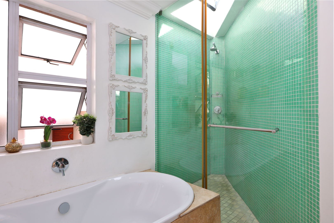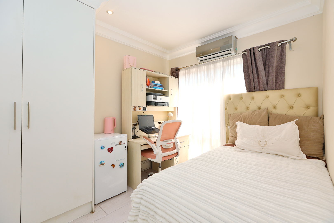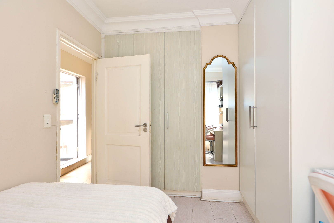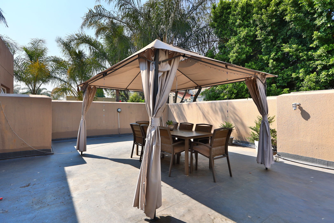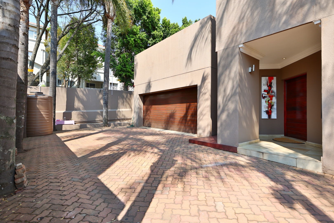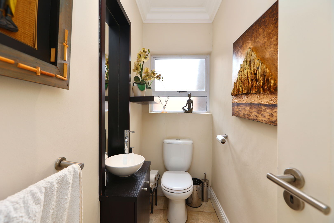- 3
- 2.5
- 2
- 401 m2
Monthly Costs
Monthly Bond Repayment ZAR .
Calculated over years at % with no deposit. Change Assumptions
Affordability Calculator | Bond Costs Calculator | Bond Repayment Calculator | Apply for a Bond- Bond Calculator
- Affordability Calculator
- Bond Costs Calculator
- Bond Repayment Calculator
- Apply for a Bond
Bond Calculator
Affordability Calculator
Bond Costs Calculator
Bond Repayment Calculator
Contact Us

Disclaimer: The estimates contained on this webpage are provided for general information purposes and should be used as a guide only. While every effort is made to ensure the accuracy of the calculator, RE/MAX of Southern Africa cannot be held liable for any loss or damage arising directly or indirectly from the use of this calculator, including any incorrect information generated by this calculator, and/or arising pursuant to your reliance on such information.
Mun. Rates & Taxes: ZAR 4100.62
Monthly Levy: ZAR 4596.75
Property description
Discover an exquisite sanctuary nestled within the prestigious Morningside, Sandton, offering a lifestyle of unparalleled sophistication and comfort. This magnificent 401 sqm residence, set within a secure complex, epitomises modern luxury with its seamless indoor-outdoor flow and meticulously curated spaces. The open-plan design effortlessly connects two elegant lounges and a dedicated dining area, bathed in natural light from expansive sliding glass doors. Crown moulding, recessed lighting, and a neutral palette provide a refined backdrop, while a charming fireplace adds warmth and ambiance.
The heart of this home is its state-of-the-art kitchen, a culinary haven featuring a central island with a gas range, sleek stainless steel appliances, and stylish two-toned cabinetry. A built-in wine rack and breakfast bar enhance both functionality and entertaining prowess. Accommodation comprises three generously proportioned bedrooms, including a luxurious en-suite, complemented by an additional full bathroom and a convenient guest toilet, ensuring privacy and comfort for all.
Step outside to a private oasis designed for ultimate relaxation and entertainment. A sparkling plunge pool, embraced by an expansive wooden deck, invites serene dips, while the covered patio offers an idyllic setting for alfresco dining amidst lush, tropical landscaping. A private balcony provides an elevated vantage point, perfect for enjoying the scenic views. The property boasts two garages, ample paving, and an irrigation system, enhancing both convenience and curb appeal.
Beyond its aesthetic allure, this home is equipped with advanced features for peace of mind and sustainable living. Enjoy the benefits of a security complex with 24-hour security, an access gate, electric fencing, and an intercom system. Modern amenities include air conditioning, a battery inverter, solar panels, water tanks, and fibre connectivity, ensuring uninterrupted comfort and efficiency. This Sandton gem offers a metropolitan lifestyle, combining urban convenience with a tranquil, resort-like atmosphere.
Property Details
- 3 Bedrooms
- 2.5 Bathrooms
- 2 Garages
- 1 Ensuite
- 2 Lounges
- 1 Dining Area
Property Features
- Balcony
- Patio
- Pool
- Deck
- Aircon
- Pets Allowed
- Security Post
- Access Gate
- Scenic View
- Kitchen
- Fire Place
- Guest Toilet
- Irrigation System
- Paving
- Intercom
| Bedrooms | 3 |
| Bathrooms | 2.5 |
| Garages | 2 |
| Floor Area | 401 m2 |
Contact the Agent

Joanne Bayley
Full Status Property Practitioner
