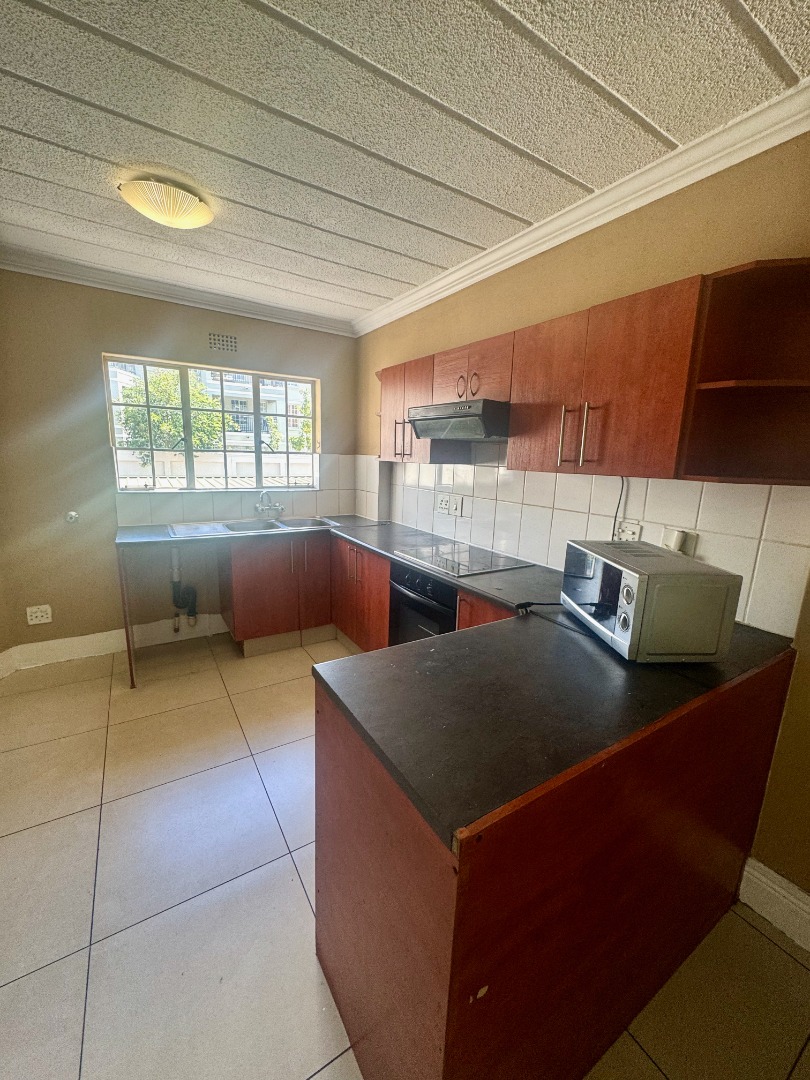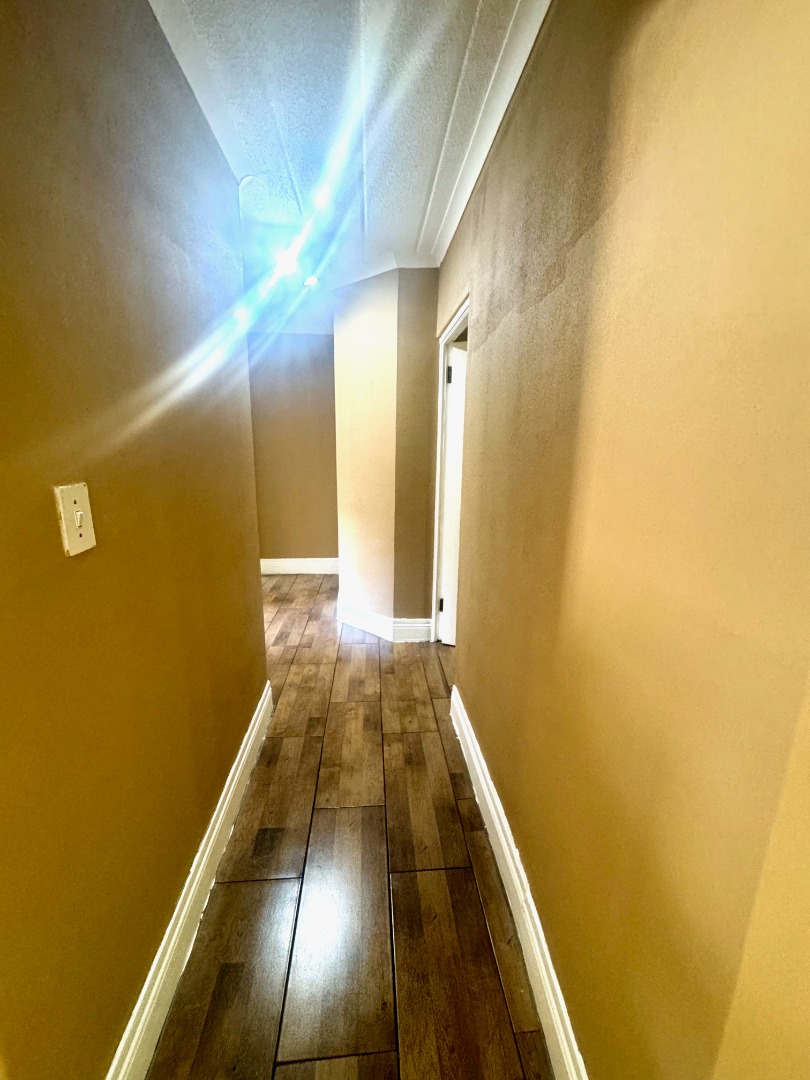- 3
- 2
- 112 m2
Monthly Costs
Monthly Bond Repayment ZAR .
Calculated over years at % with no deposit. Change Assumptions
Affordability Calculator | Bond Costs Calculator | Bond Repayment Calculator | Apply for a Bond- Bond Calculator
- Affordability Calculator
- Bond Costs Calculator
- Bond Repayment Calculator
- Apply for a Bond
Bond Calculator
Affordability Calculator
Bond Costs Calculator
Bond Repayment Calculator
Contact Us

Disclaimer: The estimates contained on this webpage are provided for general information purposes and should be used as a guide only. While every effort is made to ensure the accuracy of the calculator, RE/MAX of Southern Africa cannot be held liable for any loss or damage arising directly or indirectly from the use of this calculator, including any incorrect information generated by this calculator, and/or arising pursuant to your reliance on such information.
Mun. Rates & Taxes: ZAR 1206.23
Monthly Levy: ZAR 2324.87
Property description
Key Features
- Bedrooms: 3 spacious bedrooms
- Bathrooms: 2 full bathrooms (both with showers)
- Living Areas: Large open?plan lounge & dining room flowing onto a generous balcony
- Kitchen: Open?plan kitchen with breakfast bar
- Balcony: Entertainer’s balcony accessible from both the living area and main bedroom, perfect for indoor–outdoor living
- Parking: One covered carport plus ample visitor parking
Security & Lifestyle:
- 24?hour security with gated access
- Sparkling communal pool
- Landscaped park area with picnic lawns and children’s play area
Location Highlights
Fitness & Shopping:
- Walk to Virgin Active Gym (Morningside)
- Moments from Morningside Shopping Centre
Schools: Grayston Preparatory, Redhill, Sandown High, French School
Healthcare & Business:
- Close to Morningside Clinic
- Quick drive to Sandton CBD
Monthly Operating Costs Breakdown
Levy ComponentAmount (ZAR)Basic Levy2?243.87Maintenance Levy479.19Sewer704.47CSOS36.50Total Levy3?545.03ElectricitySeparate
Water is included in the levy.
Why You’ll Love It
This apartment offers the perfect blend of security, convenience and entertainer?friendly living. The open?plan layout and large balcony create an expansive, light?filled space, while the well?managed complex amenities (pool, park and security) let you relax in style. And with schools, gyms and shopping all within walking distance, daily life couldn’t be easier.
Property Details
- 3 Bedrooms
- 2 Bathrooms
- 1 Ensuite
- 1 Lounges
- 1 Dining Area
Property Features
- Balcony
- Pool
- Club House
- Pets Allowed
- Security Post
- Access Gate
- Scenic View
- Kitchen
- Entrance Hall
- Paving
- Family TV Room
| Bedrooms | 3 |
| Bathrooms | 2 |
| Floor Area | 112 m2 |

































