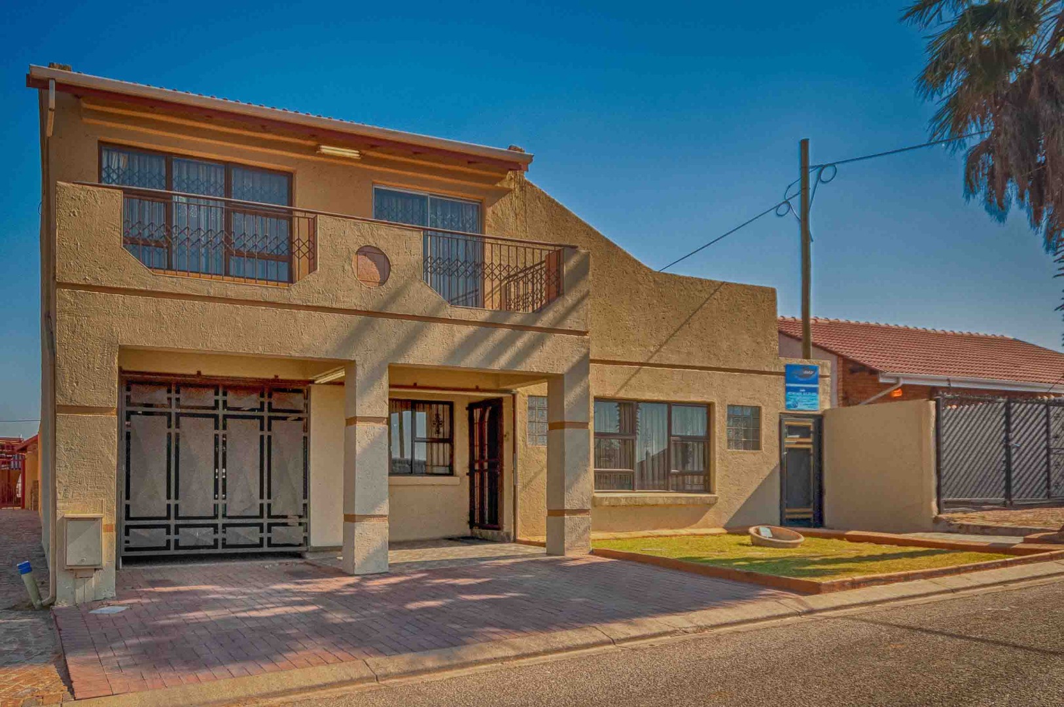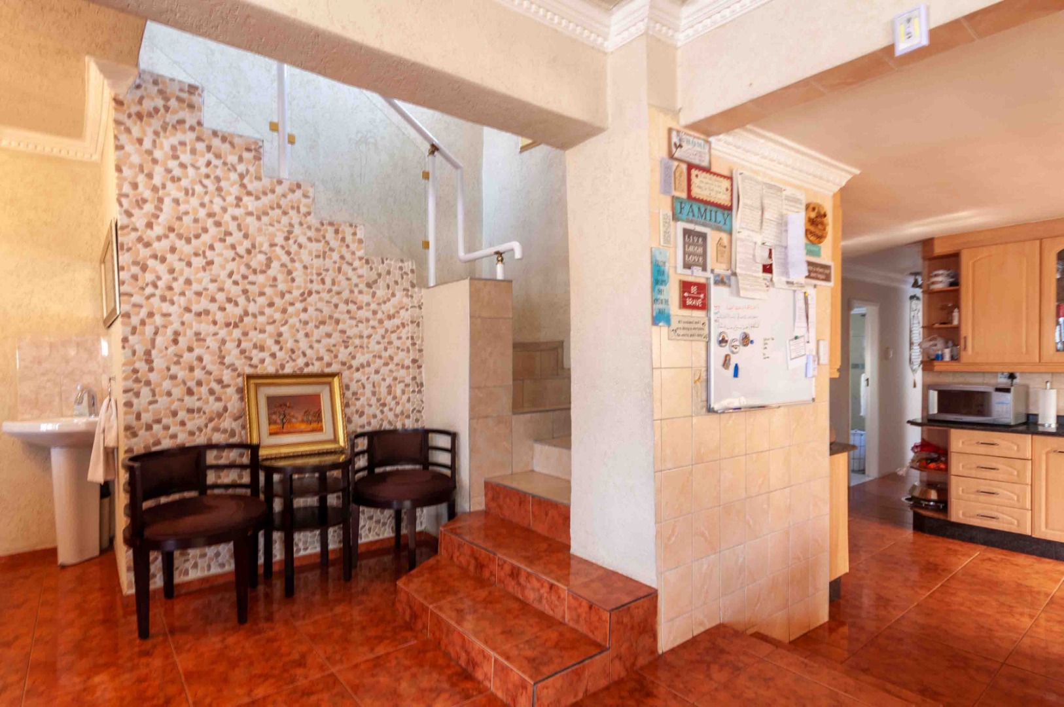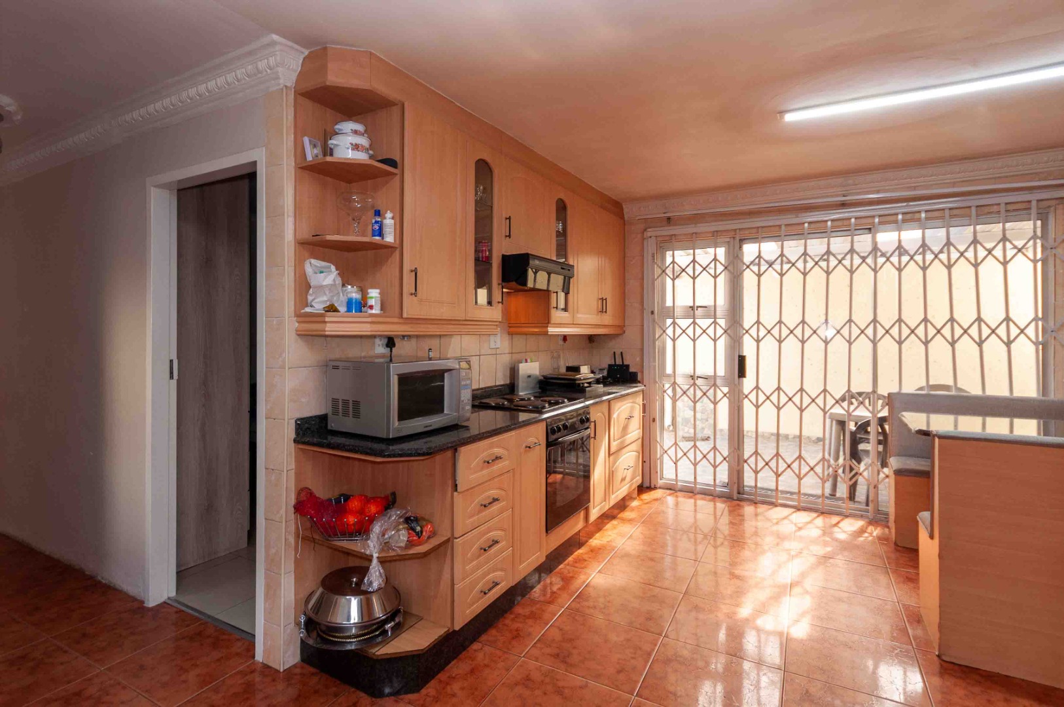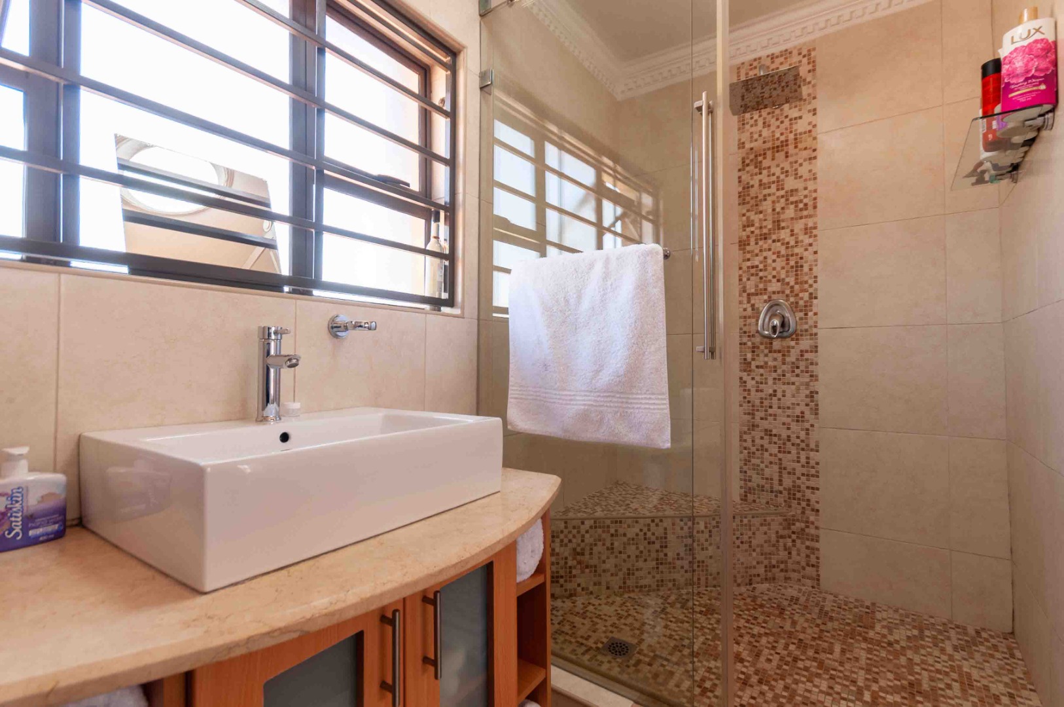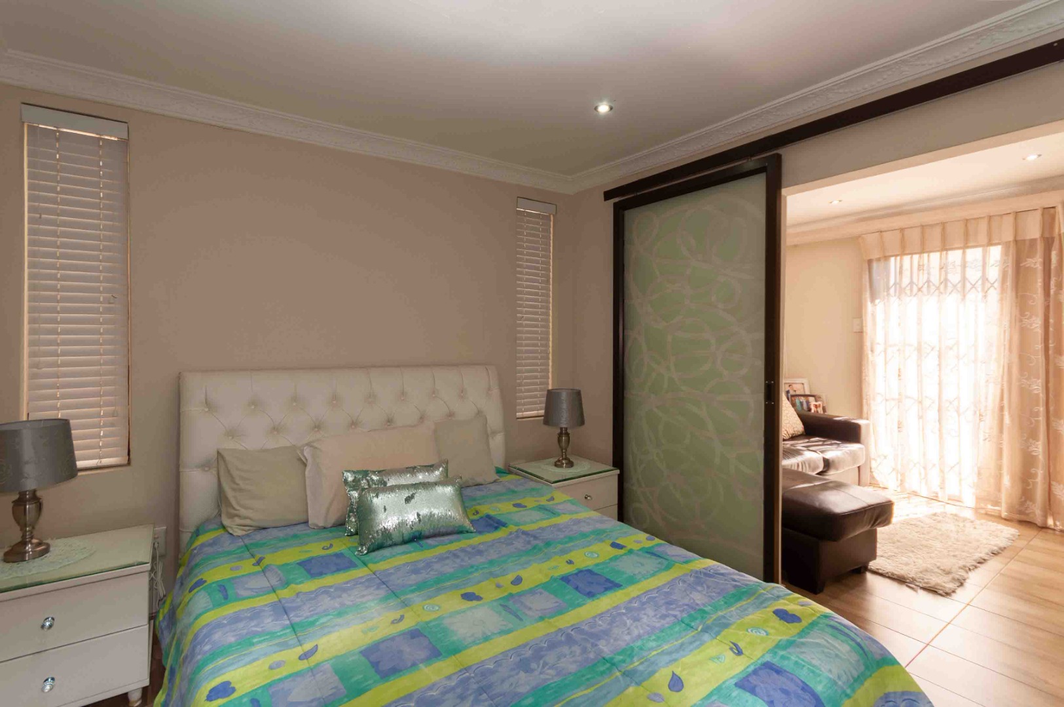- 4
- 3.5
- 403 m2
Monthly Costs
Monthly Bond Repayment ZAR .
Calculated over years at % with no deposit. Change Assumptions
Affordability Calculator | Bond Costs Calculator | Bond Repayment Calculator | Apply for a Bond- Bond Calculator
- Affordability Calculator
- Bond Costs Calculator
- Bond Repayment Calculator
- Apply for a Bond
Bond Calculator
Affordability Calculator
Bond Costs Calculator
Bond Repayment Calculator
Contact Us

Disclaimer: The estimates contained on this webpage are provided for general information purposes and should be used as a guide only. While every effort is made to ensure the accuracy of the calculator, RE/MAX of Southern Africa cannot be held liable for any loss or damage arising directly or indirectly from the use of this calculator, including any incorrect information generated by this calculator, and/or arising pursuant to your reliance on such information.
Mun. Rates & Taxes: ZAR 1200.00
Property description
Ideally positioned in the heart of Marlboro Gardens, this impressive home offers comfort, versatility, and convenience. Perfect for families or investors seeking additional rental income or extended family accommodation, the property is move-in ready and thoughtfully designed to meet a variety of lifestyle needs.
Enjoy seamless access to three major highways (M1, N1, N3), with Sandton CBD and the Mall of Africa just minutes away—making daily commutes and weekend shopping effortless.
Step inside and be welcomed by expansive living areas adorned with modern tiling that flows throughout the lounge, kitchen, and staircase. The open-plan layout includes a generously sized dining area, complemented by a sink for hand washing to add convenience when it's meal time. The lounge opens onto a covered patio, ideal for entertaining or simply relaxing outdoors.
The well-appointed kitchen is a standout feature, offering granite countertops, a dedicated scullery, and an adjoining laundry area. A built-in dining space comfortably seats 6–8 guests, with direct access to the patio, perfect for family gatherings and casual meals.
The converted garage now functions as a study, offering flexibility to be used as a home office, additional bedroom, or easily restored back to its original purpose.
The home comprises four bedrooms, each with quality built-in cabinetry and blinds. Two of the bedrooms are located on the ground floor and share a stylishly finished bathroom with a walk-in shower. The master suite, located upstairs, offers privacy and luxury with its own balcony, air conditioning, tiled flooring, and an en-suite bathroom discreetly accessed through built-in cupboards.
A standout feature is the fourth bedroom, a fully self-contained suite with its own private entrance. This section includes a lounge, kitchenette, and en-suite bathroom, making it ideal as a guest suite, rental unit, or extended family accommodation. A secure side gate also offers direct access to the street.
The property further impresses with a large indoor swimming pool, two change rooms, and ample storage space—adding significant lifestyle and leisure value to this already exceptional home.
Don't miss the opportunity to own this versatile and beautifully maintained property. Viewings are highly recommended to truly appreciate all it has to offer.
Property Details
- 4 Bedrooms
- 3.5 Bathrooms
- 2 Ensuite
- 2 Lounges
- 1 Dining Area
Property Features
- Study
- Balcony
- Patio
- Pool
- Staff Quarters
- Laundry
- Storage
- Wheelchair Friendly
- Aircon
- Pets Allowed
- Alarm
- Kitchen
- Pantry
- Paving
- Intercom
- Family TV Room
| Bedrooms | 4 |
| Bathrooms | 3.5 |
| Erf Size | 403 m2 |
Contact the Agent

Bulelani Mageza
Full Status Property Practitioner
