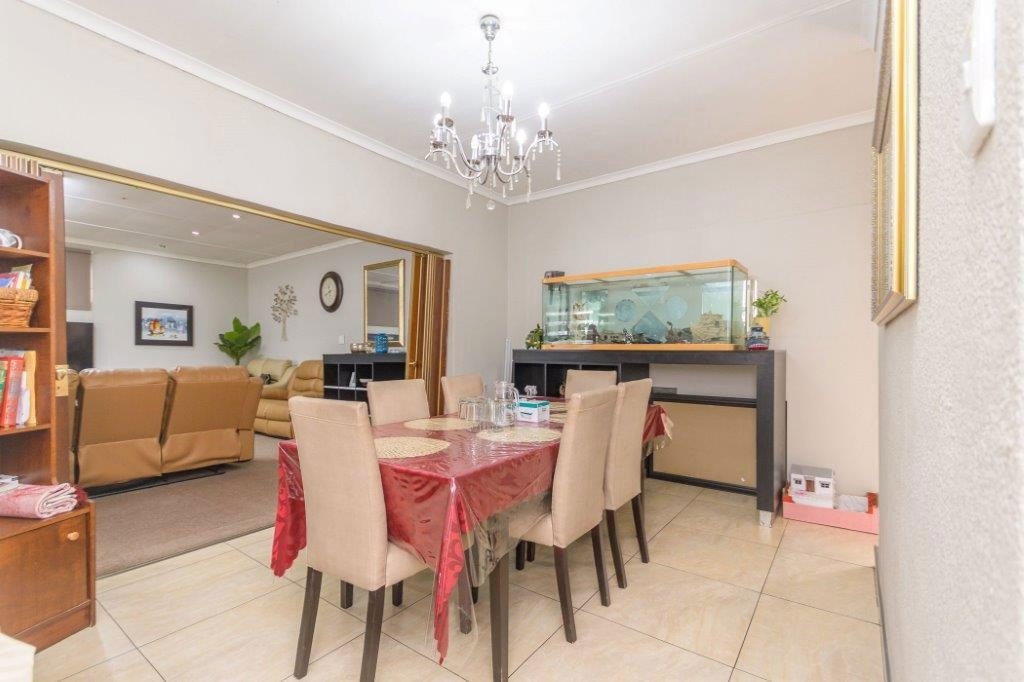- 5
- 3
- 2
- 1 933 m2
Monthly Costs
Monthly Bond Repayment ZAR .
Calculated over years at % with no deposit. Change Assumptions
Affordability Calculator | Bond Costs Calculator | Bond Repayment Calculator | Apply for a Bond- Bond Calculator
- Affordability Calculator
- Bond Costs Calculator
- Bond Repayment Calculator
- Apply for a Bond
Bond Calculator
Affordability Calculator
Bond Costs Calculator
Bond Repayment Calculator
Contact Us

Disclaimer: The estimates contained on this webpage are provided for general information purposes and should be used as a guide only. While every effort is made to ensure the accuracy of the calculator, RE/MAX of Southern Africa cannot be held liable for any loss or damage arising directly or indirectly from the use of this calculator, including any incorrect information generated by this calculator, and/or arising pursuant to your reliance on such information.
Mun. Rates & Taxes: ZAR 1500.00
Property description
Step into a home that offers an exceptional combination of space, security, and modern comforts. Boasting excellent safety features, impressive curb appeal, and a well-thought-out layout, this residence is designed for both convenience and effortless family living.
As you enter, you are greeted by a sophisticated formal lounge complete with a built-in fireplace, creating a cozy and inviting ambiance. This space seamlessly extends onto the patio and garden, perfect for indoor-outdoor enjoyment. Adjacent to the lounge is a dedicated dining area that flows into the well-sized kitchen, while an expansive family room provides the ultimate setting for relaxation and entertainment. Soft carpeting, strategically placed downlights, and air conditioning ensure a comfortable atmosphere in every season.
The kitchen is both spacious and practical, featuring well-maintained cabinetry, ample counter space, and a four-seater breakfast bar for casual meals. A five-burner gas stove ensures cooking remains uninterrupted during power outages, while a 3KVA inverter has been installed for added convenience and reliability.
The bedrooms are designed for comfort, featuring laminate flooring and built-in cupboards in each room for optimal storage. Stylish fitted blinds provide privacy while enhancing the overall aesthetic. The first three bedrooms share a well-appointed bathroom with both a bathtub and showerhead fixture, catering to different preferences. The master suite, however, is a true sanctuary, offering generous space and a beautifully renovated en-suite bathroom with a contemporary, oversized shower.
Stepping outside, the covered patio overlooks an expansive backyard, providing an ideal space for relaxation and gatherings. A sparkling swimming pool, complemented by a rock pool water feature, adds to the property’s charm. Additionally, a spacious cottage with its own private entrance is a valuable addition. Inside, the cottage features a cozy lounge, a functional kitchen, and a bedroom with ample closet space. Hidden within the built-in cupboards is a beautifully designed en-suite bathroom, making this space perfect for extended family or guests.
Security is a top priority, with an electric fence, CCTV cameras, and perimeter alarm beams ensuring peace of mind. This home is filled with incredible features, and we can’t wait to show you all it has to offer!
Property Details
- 5 Bedrooms
- 3 Bathrooms
- 2 Garages
- 2 Ensuite
- 2 Lounges
- 1 Dining Area
Property Features
- Patio
- Pool
- Storage
- Wheelchair Friendly
- Aircon
- Pets Allowed
- Alarm
- Kitchen
- Fire Place
- Garden Cottage
- Paving
- Garden
- Family TV Room
| Bedrooms | 5 |
| Bathrooms | 3 |
| Garages | 2 |
| Erf Size | 1 933 m2 |
Contact the Agent

Bulelani Mageza
Full Status Property Practitioner





















































