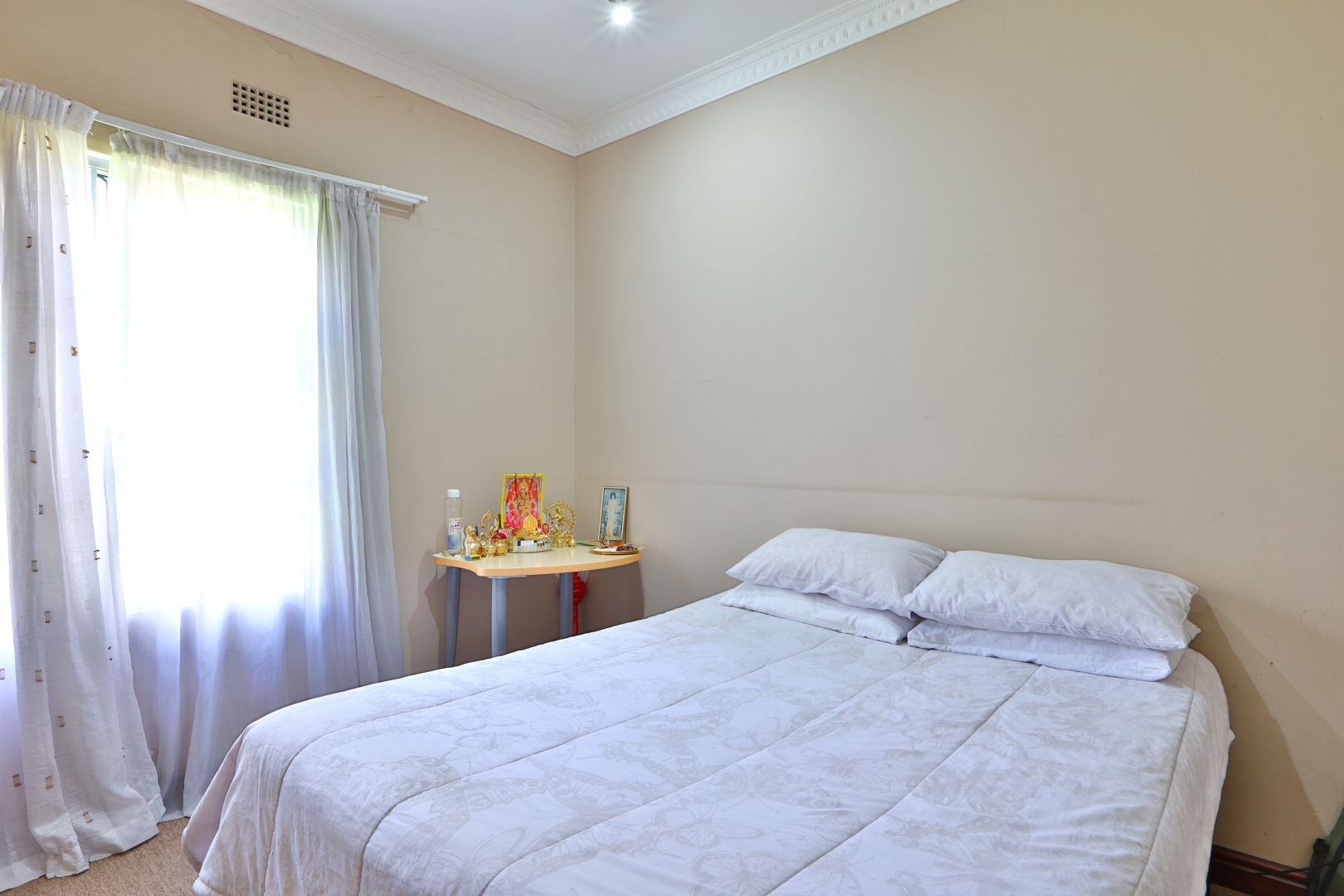- 5
- 4
- 2
- 890 m2
- 1 983 m2
Monthly Costs
Monthly Bond Repayment ZAR .
Calculated over years at % with no deposit. Change Assumptions
Affordability Calculator | Bond Costs Calculator | Bond Repayment Calculator | Apply for a Bond- Bond Calculator
- Affordability Calculator
- Bond Costs Calculator
- Bond Repayment Calculator
- Apply for a Bond
Bond Calculator
Affordability Calculator
Bond Costs Calculator
Bond Repayment Calculator
Contact Us

Disclaimer: The estimates contained on this webpage are provided for general information purposes and should be used as a guide only. While every effort is made to ensure the accuracy of the calculator, RE/MAX of Southern Africa cannot be held liable for any loss or damage arising directly or indirectly from the use of this calculator, including any incorrect information generated by this calculator, and/or arising pursuant to your reliance on such information.
Mun. Rates & Taxes: ZAR 1800.00
Property description
**Inviting Buyers From R2'800'000 to view and negotiate on the purchase of this home**
Tucked away in the prestigious heart of Kelvin, this extraordinary residence stands as a rare treasure, promising a lifestyle beyond the ordinary. From the moment you arrive, its commanding presence and undeniable charm captivate the senses, offering a value that’s hard to fathom—ready and waiting for you to claim as your own.
A striking entrance framed by towering walls greets you, ushering you into a world of awe-inspiring scale. Step inside, and the vast living spaces unfold before you, their polished tiles gleaming underfoot and their sheer size capable of swallowing lesser homes whole. The dining area reigns supreme with a majestic marble table fit for royalty, flanked by dual lounges and a seamless flow to the kitchen, all while gazing out over the verdant backyard.
The kitchen itself is a masterpiece of form and function—granite countertops in warm, earthy hues tie in beautifully with tan wooden cabinetry, while a five-burner gas stove, oven, triple sinks, and abundant prep space elevate cooking to an art form. Downstairs, the guest bedrooms and study offer ample room and storage, sharing two well-appointed bathrooms that cater to comfort and convenience.
But the true brilliance of this home lies in its dual master suites, each accessible by its own distinct staircase, weaving a thread of luxury through every level. The downstairs suite exudes sophistication with its spacious layout, moody tones in the cabinetry, and impeccable lighting. Ascend to the upstairs master retreat, and you’re met with an expansive bedroom, a spa-like bathroom, a walk-in closet, a private gym, a study, and an intimate pyjama lounge—all bathed in soft, welcoming light that makes leaving unthinkable.
Outside, the sprawling garden beckons with room for kids and pets to roam, anchored by a dazzling pool that’s the heartbeat of the entertainment zone. A charming lapa invites lazy afternoons under the sun, while a separate outbuilding—complete with its own bedroom, bathroom, and two office spaces near the garages—adds versatility to this already remarkable estate. This is more than a home; it’s a legacy waiting to elevate your family’s story. Don’t wait—come see it for yourself!
Property Details
- 5 Bedrooms
- 4 Bathrooms
- 2 Garages
- 2 Ensuite
- 3 Lounges
- 1 Dining Area
Property Features
- Balcony
- Patio
- Pool
- Spa Bath
- Gym
- Staff Quarters
- Storage
- Pets Allowed
- Access Gate
- Alarm
- Kitchen
- Pantry
- Guest Toilet
- Entrance Hall
- Paving
- Garden
- Intercom
- Family TV Room
| Bedrooms | 5 |
| Bathrooms | 4 |
| Garages | 2 |
| Floor Area | 890 m2 |
| Erf Size | 1 983 m2 |
Contact the Agent

Bulelani Mageza
Full Status Property Practitioner































































