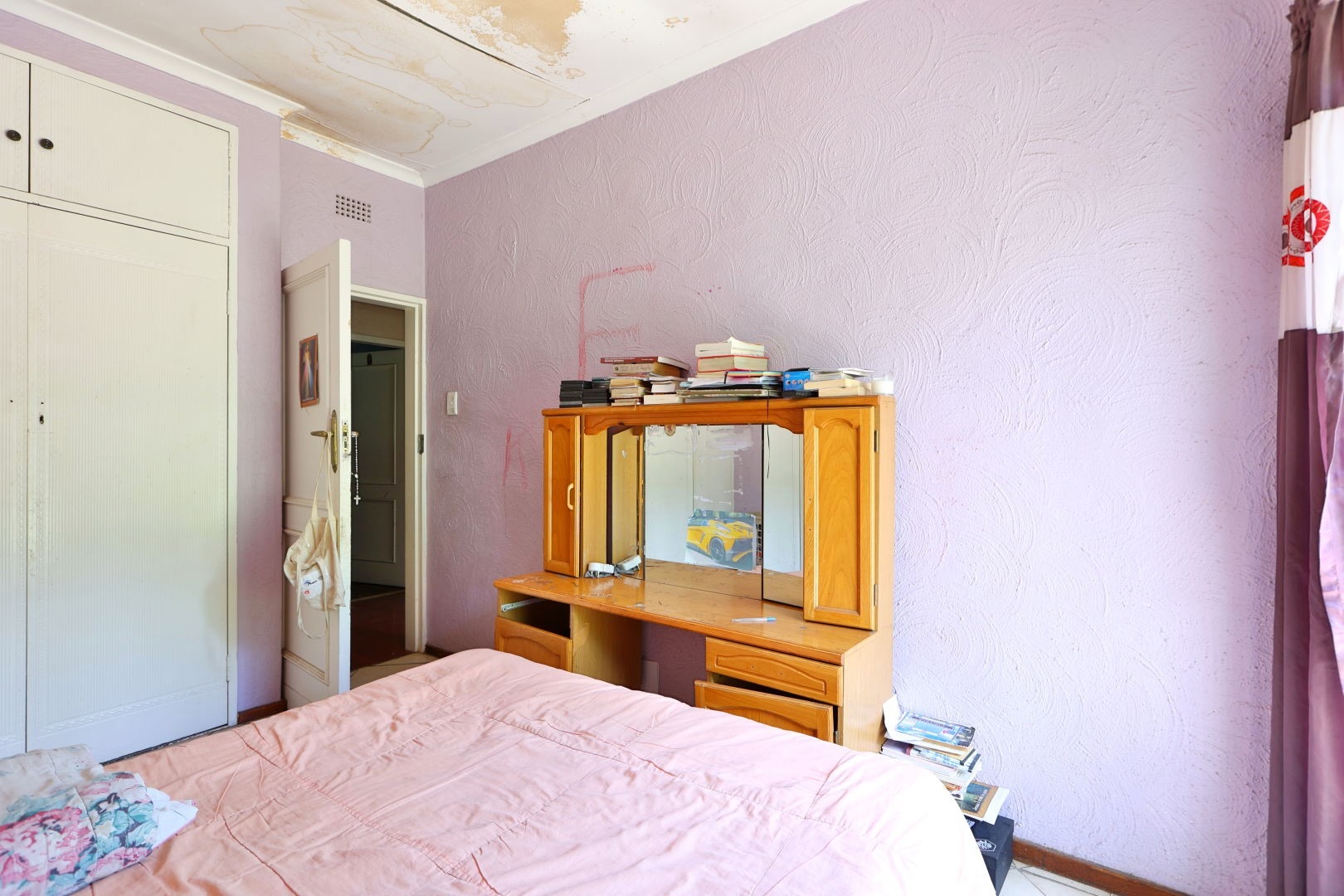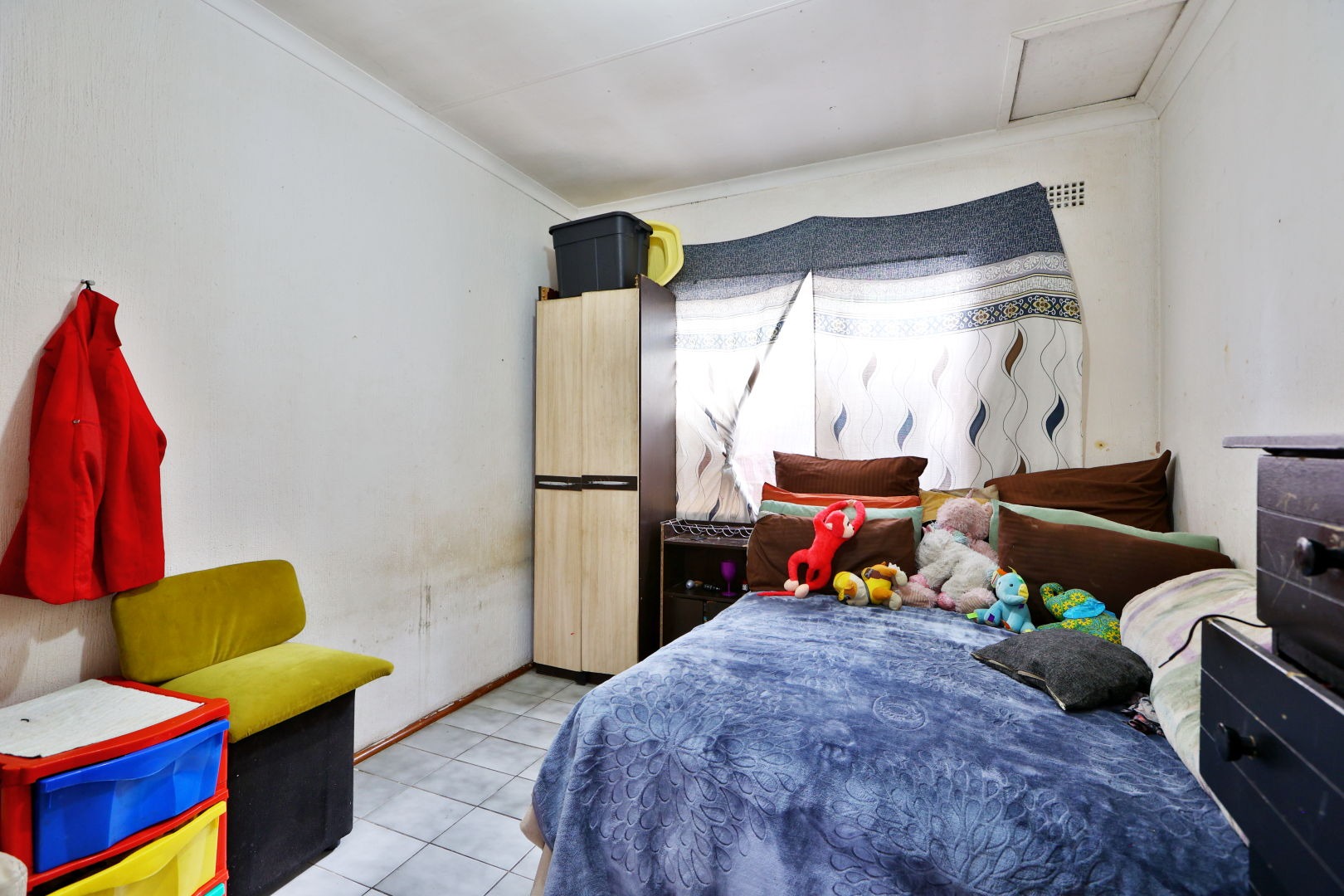- 5
- 3.5
- 2
- 1 883 m2
Monthly Costs
Monthly Bond Repayment ZAR .
Calculated over years at % with no deposit. Change Assumptions
Affordability Calculator | Bond Costs Calculator | Bond Repayment Calculator | Apply for a Bond- Bond Calculator
- Affordability Calculator
- Bond Costs Calculator
- Bond Repayment Calculator
- Apply for a Bond
Bond Calculator
Affordability Calculator
Bond Costs Calculator
Bond Repayment Calculator
Contact Us

Disclaimer: The estimates contained on this webpage are provided for general information purposes and should be used as a guide only. While every effort is made to ensure the accuracy of the calculator, RE/MAX of Southern Africa cannot be held liable for any loss or damage arising directly or indirectly from the use of this calculator, including any incorrect information generated by this calculator, and/or arising pursuant to your reliance on such information.
Mun. Rates & Taxes: ZAR 1500.00
Property description
This home offers incredible potential, already serving as a serene retreat designed for comfort, relaxation, and quality family living. The work that is necessary on the property means that the pricing is set for you to be able to keep it within your total budget on the renovation, and it will allow you to enjoy having the value of the home being on par with the total spend depending on how you approach your fixes. Nestled on a beautiful large stand, the lush garden and neatly manicured lawn create a picturesque setting. The front yard is an entertainer’s paradise, featuring a jungle gym and a designated pool area (please note the pool is currently not functional and the picture is rendered), all conveniently located near the entrance of the home.
Stepping inside, you are welcomed into the inviting lounge areas. One lounge extends into a sunroom-style space, seamlessly blending indoor and outdoor entertainment. The second lounge connects directly to the kitchen and dining area, with a glass door that can be closed to create distinct living zones. The kitchen itself is expansive, boasting a central island with seating for four, making it a great gathering spot. A combination gas and electric hob ensures uninterrupted cooking, while a designated double-door fridge space and room for two under-counter appliances add to the home’s practicality.
The three bedrooms are well-sized and thoughtfully positioned, sharing a full bathroom and a separate toilet—ideal for guest convenience. Three of the bedrooms face north, maximizing natural light, while the master suite stands out with its generous proportions, a walk-in closet, and a spacious en-suite bathroom.
Adding to the property’s appeal, a fully self-contained cottage provides extra accommodation. Complete with its own bedroom and bathroom, it offers flexibility for extended family, guests, or even rental income. Additionally, the home includes a separate helper’s quarters, accessible directly from the kitchen. Whether you’re looking to generate extra income or provide a comfortable space for loved ones, this home ensures that everyone is well taken care of.
Property Details
- 5 Bedrooms
- 3.5 Bathrooms
- 2 Garages
- 2 Ensuite
- 2 Lounges
- 1 Dining Area
Property Features
- Patio
- Pool
- Staff Quarters
- Wheelchair Friendly
- Pets Allowed
- Kitchen
- Lapa
- Garden Cottage
- Pantry
- Guest Toilet
- Paving
- Garden
- Family TV Room
| Bedrooms | 5 |
| Bathrooms | 3.5 |
| Garages | 2 |
| Erf Size | 1 883 m2 |
Contact the Agent

Bulelani Mageza
Full Status Property Practitioner























































