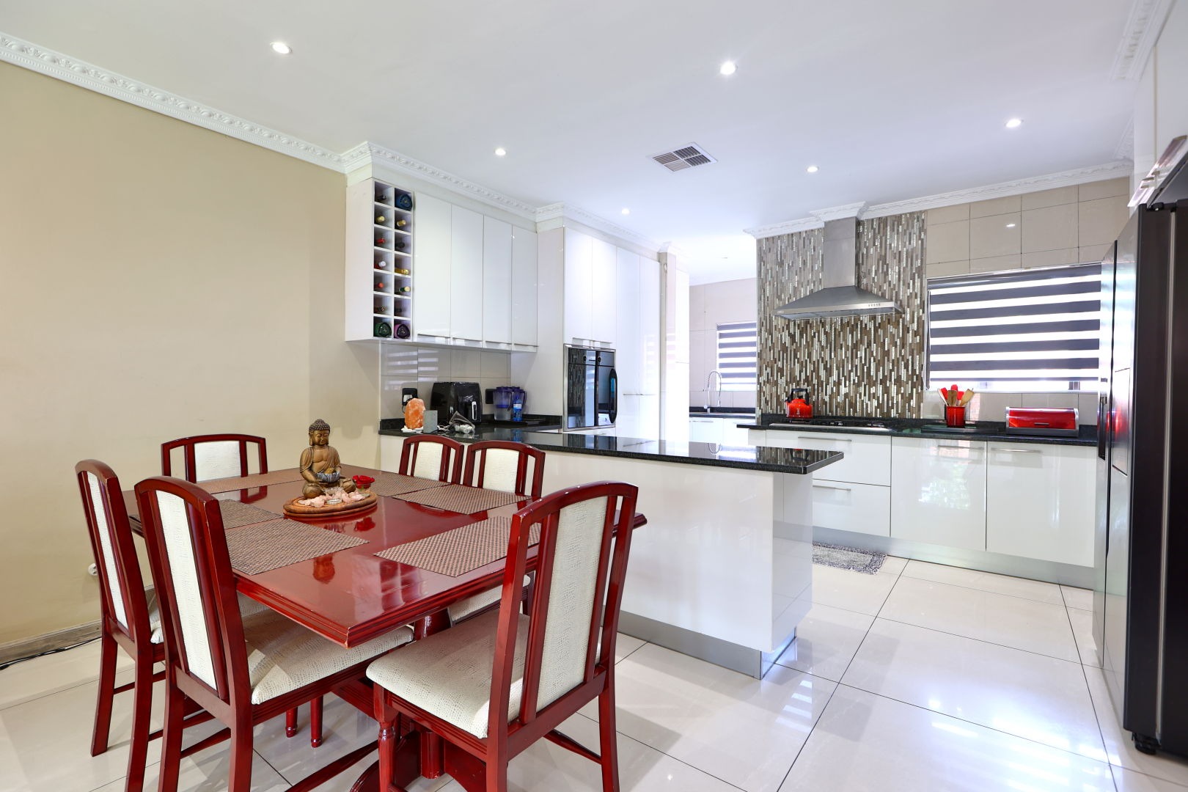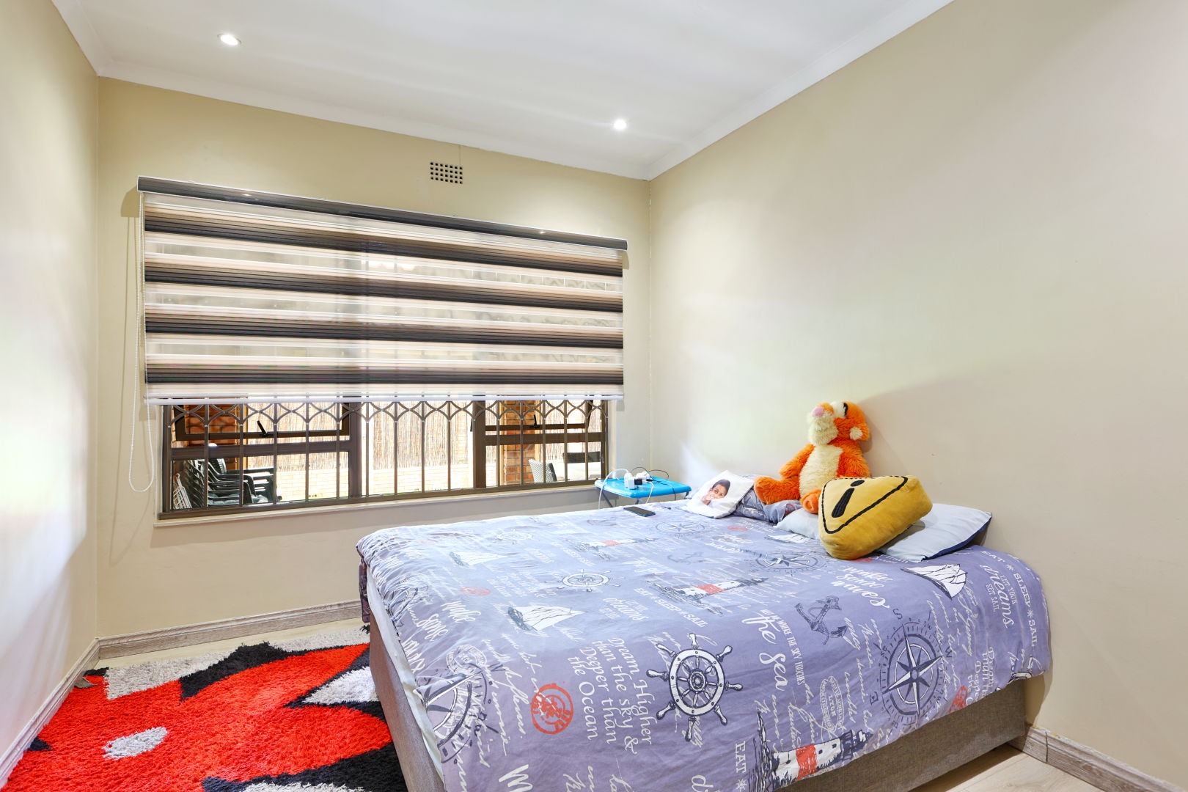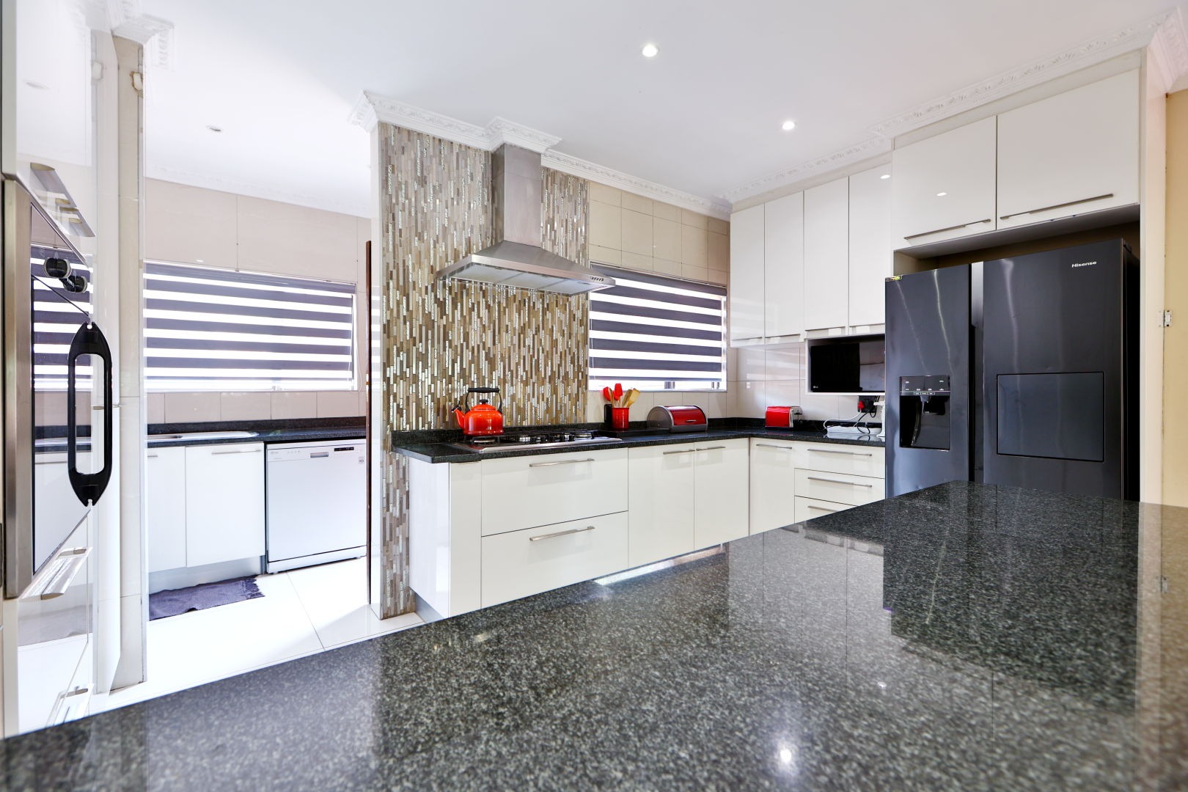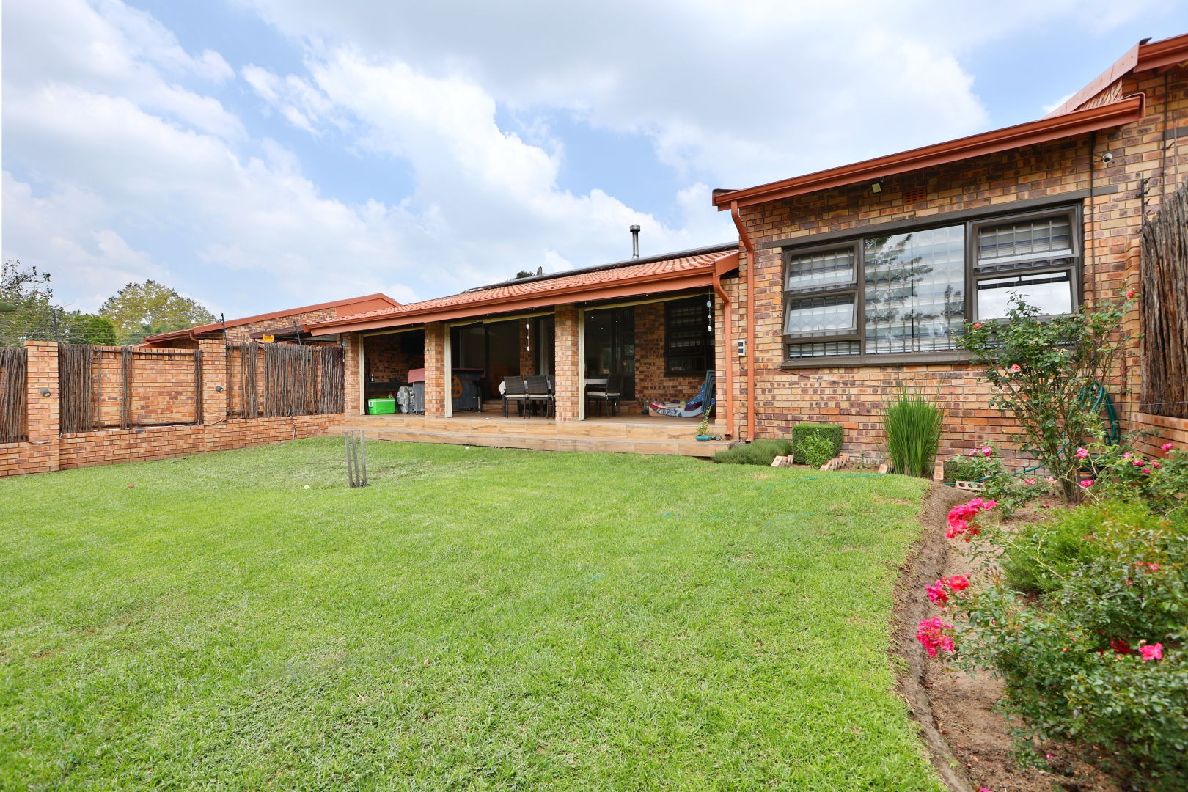- 3
- 2
- 2
- 184 m2
Monthly Costs
Monthly Bond Repayment ZAR .
Calculated over years at % with no deposit. Change Assumptions
Affordability Calculator | Bond Costs Calculator | Bond Repayment Calculator | Apply for a Bond- Bond Calculator
- Affordability Calculator
- Bond Costs Calculator
- Bond Repayment Calculator
- Apply for a Bond
Bond Calculator
Affordability Calculator
Bond Costs Calculator
Bond Repayment Calculator
Contact Us

Disclaimer: The estimates contained on this webpage are provided for general information purposes and should be used as a guide only. While every effort is made to ensure the accuracy of the calculator, RE/MAX of Southern Africa cannot be held liable for any loss or damage arising directly or indirectly from the use of this calculator, including any incorrect information generated by this calculator, and/or arising pursuant to your reliance on such information.
Property description
Enter a paradise of a home ready to take you and your family all the way to your best level yet! The joys of knowing you don't have to lift a finger preparing your home to be ready for you to live and enjoy is one that’s hard to come by, and you’ve found it right here in the comforts of this sought after Kel Lodge home.
Right from the front door made of Meranti Wood one is amazed at the quality and level of finishes available in this one of a kind home. Large modern tiled flooring runs throughout the living areas providing a sleek, clean and easy maintained appeal for the entertainment areas of the home, including a large lounge and dining area. The kitchen is fitted with granite tops, an eye level oven and a 5 plate gas stove so you never need to worry what Eskom has to say about life. The situation is only made better knowing that the home has solar panels and an 8kva inverter fitted to ensure electricity supply no matter the situation. The kitchen also features a scullery to make the most of keeping the main section of your kitchen clean, with 2 under counter appliance spaces there and access to the courtyard, washing line and wash basins outside.
The bedrooms are a charming space to enjoy with laminate flooring running through them and built in cupbaords that provide a gorgeous finish of a wood grain look with glass, to match the energy of the rest of the home. Bedroom 1 faces the north and overlooks the garden area, while bedroom 2 is extensive and has ample space in it and access directly to the 2 car garage of the home. Bathroom 1 is shared between the first 2 bedrooms and is a full bathroom with large tub and a shower, plus lovely tiled finishes to ensure you are in a beautiful space while getting ready for your day. The master bedroom is a wonder to behold with laminate flooring, plenty of cupboard space and an ambiance that really makes for comfort and enjoyment of this enclave of paradise. The en-suite bathroom features a shower, double vanity and modern touches to top it all off.
The patio is an entertainers haven ensuring that you will have splendid time ahead with your friends and family, enjoying the manicured lawns of the home and complete privacy of walls with the additional benefit of electric fence, alarm system and cctv in the home. The garage is also tiled and provides you an additional work space with built in cupboards or extra storage space should you want to keep your cars under cover. This home is an epic offering, and we can’t wait to show you just how much you don’t want to miss this!
Property Details
- 3 Bedrooms
- 2 Bathrooms
- 2 Garages
- 1 Ensuite
- 1 Lounges
Property Features
- Study
- Patio
- Storage
- Wheelchair Friendly
- Pets Allowed
- Access Gate
- Alarm
- Kitchen
- Fire Place
- Entrance Hall
- Paving
- Garden
- Intercom
- Family TV Room
- Solar and Inverter System
| Bedrooms | 3 |
| Bathrooms | 2 |
| Garages | 2 |
| Floor Area | 184 m2 |
Contact the Agent

Bulelani Mageza
Full Status Property Practitioner















































