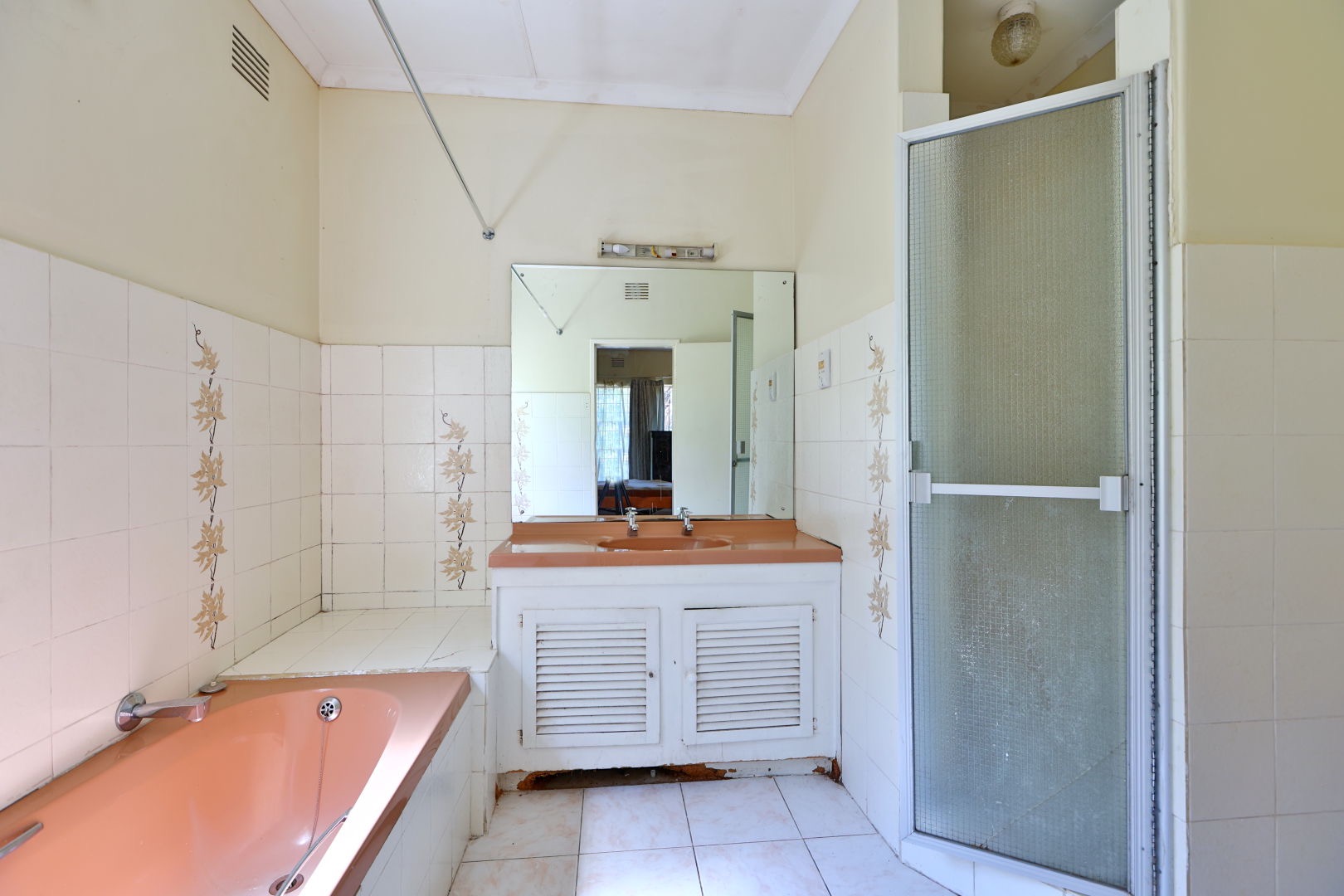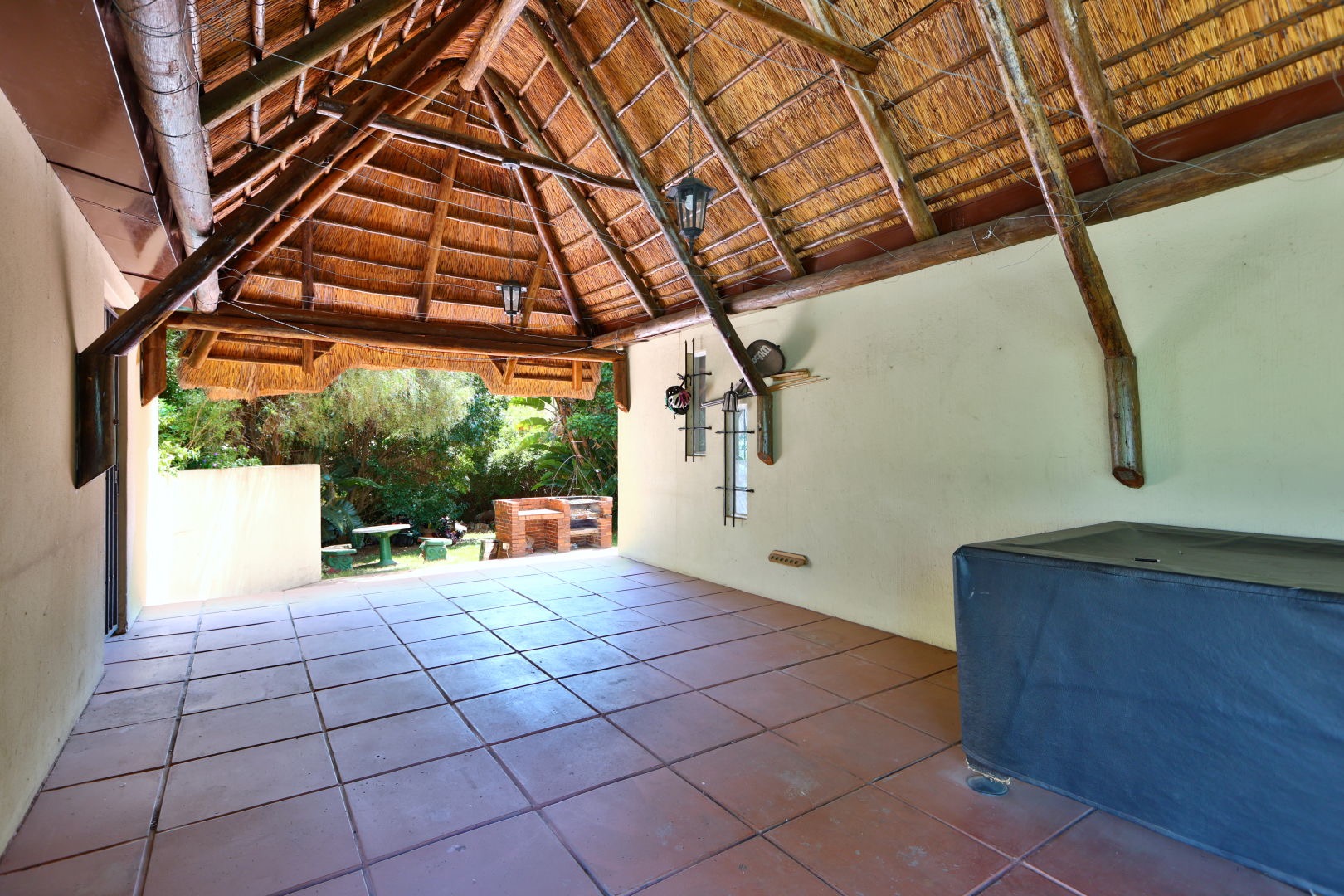- 3
- 2
- 2
- 2 440 m2
Monthly Costs
Monthly Bond Repayment ZAR .
Calculated over years at % with no deposit. Change Assumptions
Affordability Calculator | Bond Costs Calculator | Bond Repayment Calculator | Apply for a Bond- Bond Calculator
- Affordability Calculator
- Bond Costs Calculator
- Bond Repayment Calculator
- Apply for a Bond
Bond Calculator
Affordability Calculator
Bond Costs Calculator
Bond Repayment Calculator
Contact Us

Disclaimer: The estimates contained on this webpage are provided for general information purposes and should be used as a guide only. While every effort is made to ensure the accuracy of the calculator, RE/MAX of Southern Africa cannot be held liable for any loss or damage arising directly or indirectly from the use of this calculator, including any incorrect information generated by this calculator, and/or arising pursuant to your reliance on such information.
Mun. Rates & Taxes: ZAR 1050.00
Property description
**Inviting Buyers From R1'600'000 to View And Negotiate On The Purchase of This Home**
Finding a home that offers both space and the opportunity to grow is rare—especially one that ensures comfort for every family member, no matter how big your household becomes. This exceptional property delivers just that, boasting an expansive plot rarely found in Sandton, elevating its potential and possibilities to a whole new level.
Step inside, and you'll be welcomed into spacious living areas designed for effortless family living. The lounge sits to the left, while the dining room is on the right, offering ample room for gatherings. The well-equipped kitchen features an abundance of cabinetry, space for a double-door fridge, and two under-counter appliances. A convenient eye-level oven enhances functionality, while a back door leads to the courtyard, where you’ll find staff quarters, washing lines, and additional backyard space.
As you make your way down the passage, you’ll appreciate the generously sized bedrooms, designed with comfort and practicality in mind. Tiled flooring ensures easy maintenance, while an abundance of natural light keeps the space bright and energy-efficient. Plus, with a solar system and inverter in place, you’ll enjoy reduced energy concerns. Bedrooms one and two share a bathroom with a bathtub, while the expansive master suite is a true retreat. This oversized sanctuary offers ample room for all your essentials, along with a walk-in closet and a full en-suite bathroom, ensuring ultimate convenience and privacy.
One of this home’s standout features is its vast 2,440 sqm plot—an incredibly valuable asset that provides endless possibilities. Whether you dream of expanding the living space, adding additional outbuildings, or creating an extended family retreat, Kelvin’s zoning allowances make it all possible.
Additional highlights include a double garage, a built-in braai, and a thatch lapa covering the patio—perfect for year-round entertaining. With so much to offer, this home is a must-see to truly appreciate the potential it holds. We look forward to showing you all that this remarkable property has in store!
Property Details
- 3 Bedrooms
- 2 Bathrooms
- 2 Garages
- 1 Ensuite
- 1 Lounges
- 1 Dining Area
Property Features
- Patio
- Staff Quarters
- Laundry
- Storage
- Pets Allowed
- Access Gate
- Alarm
- Kitchen
- Lapa
- Built In Braai
- Entrance Hall
- Paving
- Garden
- Intercom
- Family TV Room
- Solar System 3kva
| Bedrooms | 3 |
| Bathrooms | 2 |
| Garages | 2 |
| Erf Size | 2 440 m2 |
















































