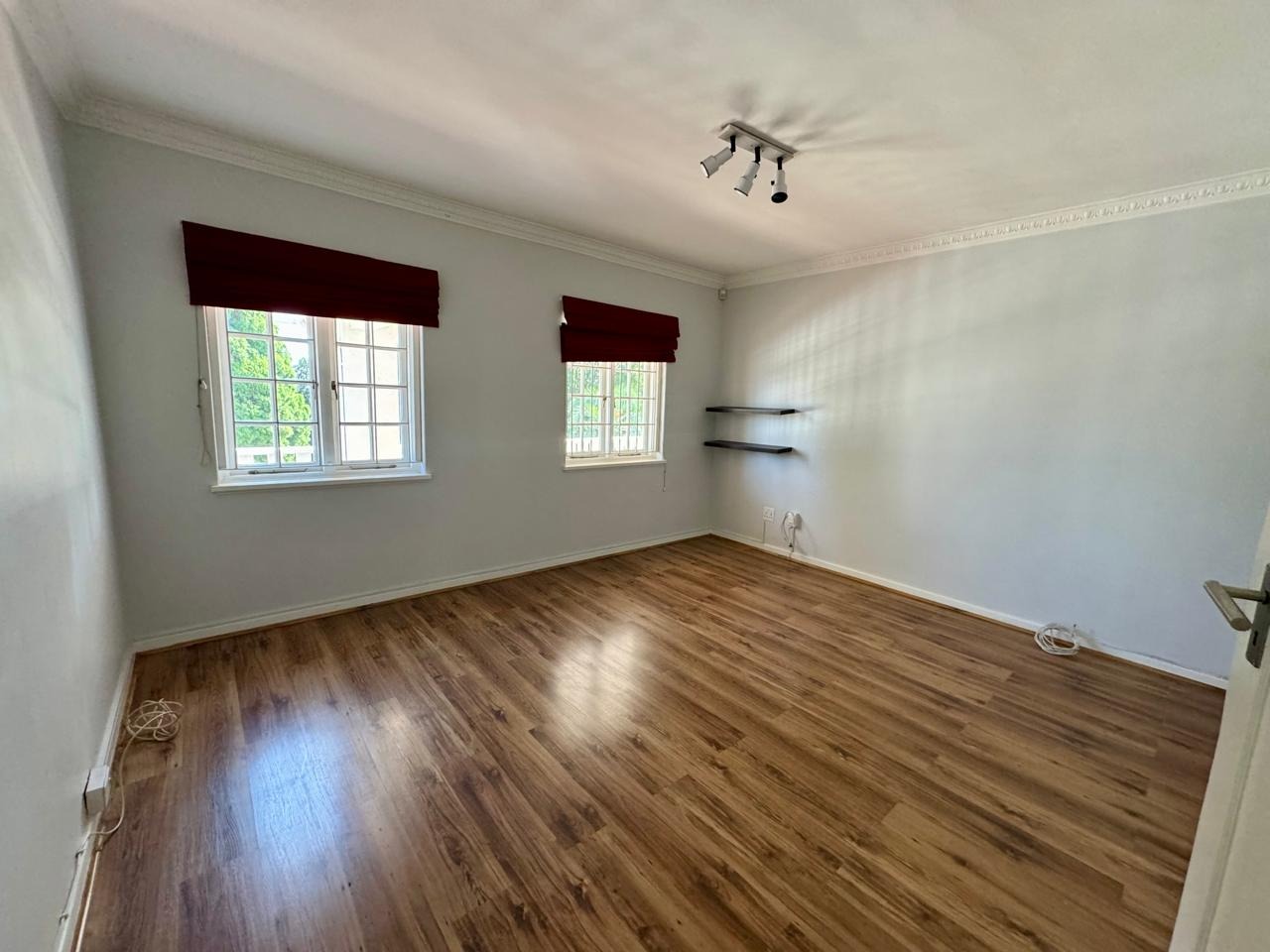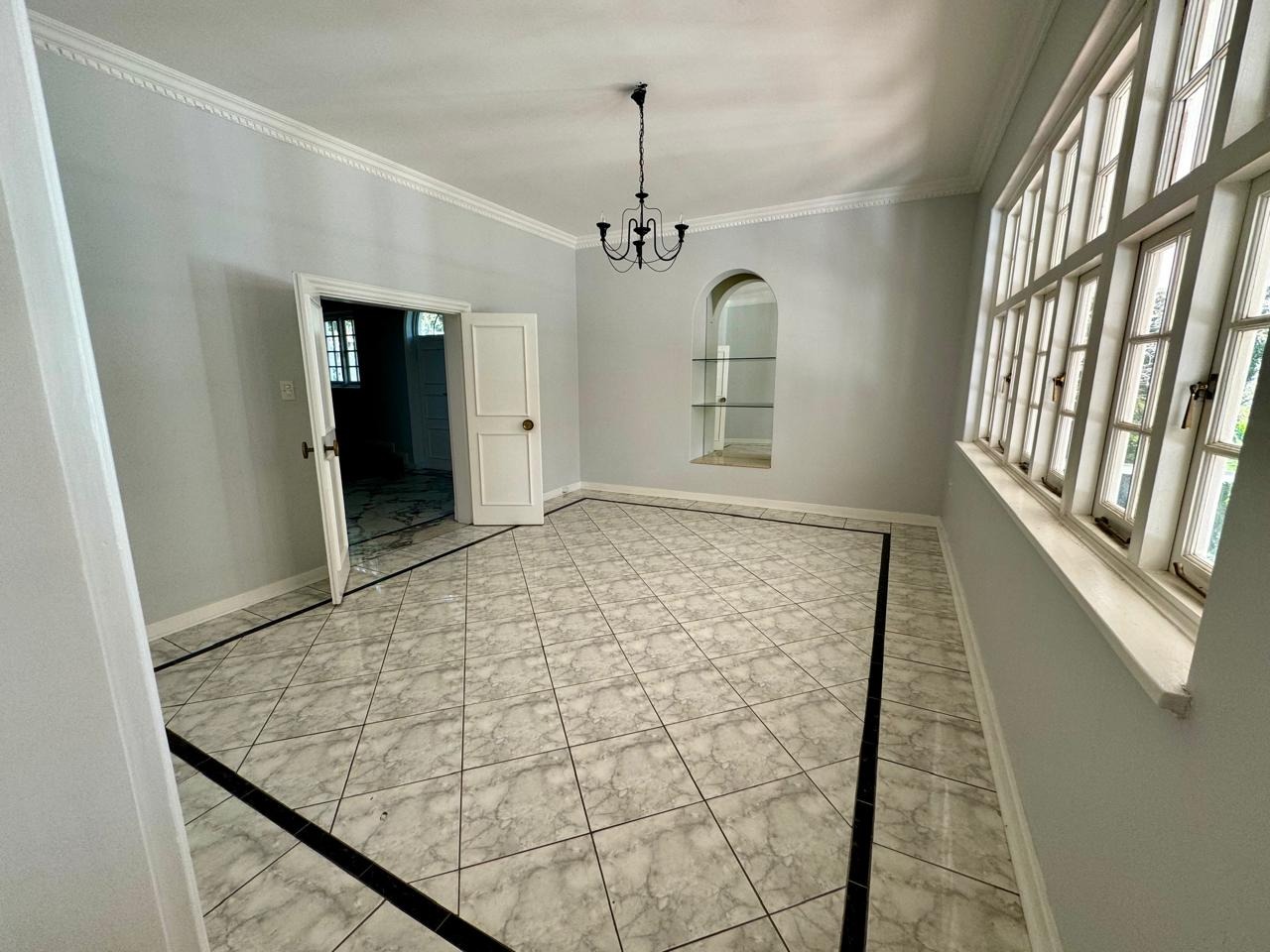- 6
- 3.5
- 5
- 928 m2
- 5 102 m2
Monthly Costs
Monthly Bond Repayment ZAR .
Calculated over years at % with no deposit. Change Assumptions
Affordability Calculator | Bond Costs Calculator | Bond Repayment Calculator | Apply for a Bond- Bond Calculator
- Affordability Calculator
- Bond Costs Calculator
- Bond Repayment Calculator
- Apply for a Bond
Bond Calculator
Affordability Calculator
Bond Costs Calculator
Bond Repayment Calculator
Contact Us

Disclaimer: The estimates contained on this webpage are provided for general information purposes and should be used as a guide only. While every effort is made to ensure the accuracy of the calculator, RE/MAX of Southern Africa cannot be held liable for any loss or damage arising directly or indirectly from the use of this calculator, including any incorrect information generated by this calculator, and/or arising pursuant to your reliance on such information.
Mun. Rates & Taxes: ZAR 10600.00
Monthly Levy: ZAR 0.00
Special Levies: ZAR 0.00
Property description
Step into timeless sophistication.
This exceptional residence blends classic elegance with everyday comfort, offering a lifestyle defined by serenity, style, and space. From the moment you enter, expansive windows draw in natural light and frame beautiful garden views, creating a seamless connection between indoor and outdoor living.
Set within a lush, tree-lined garden, this stately home — crowned with a distinguished slate roof — provides the perfect backdrop for relaxed family living and refined entertaining.
Generous Living Spaces
Formal lounge with high ceilings, a cozy fireplace, and French doors opening to the patio and garden — perfect for hosting guests or unwinding in style.
Elegant dining room that flows effortlessly onto the patio, blending indoor and outdoor dining experiences.
Sunlit family room overlooking the pool, offering a relaxed and inviting atmosphere for everyday living.
All living areas lead seamlessly to the entertainer’s patio, sparkling pool, tennis court, and manicured gardens, ideal for creating unforgettable moments.
Ground Level Highlights
Private study — a peaceful space for work or quiet reflection.
Beautifully appointed kitchen with a central island and cozy breakfast area — truly the heart of the home.
Separate scullery and laundry for added convenience.
Guest cloakroom designed with style and comfort in mind.
Upstairs Accommodation
Five beautifully proportioned bedrooms offer comfort and charm, each filled with natural light and garden views.
The luxurious main suite features a walk-in dressing room and an elegant en-suite bathroom.
A second en-suite bedroom provides comfort for family or guests.
Three additional bedrooms share a well-designed family bathroom.
Separate Work-From-Home Office Suite
Perfect for professionals or entrepreneurs, the suite includes a private reception area, two dedicated office rooms, and ample parking for up to five vehicles.
Additional Features
A sparkling swimming pool, all-weather tennis court, and multiple fireplaces create warmth and ambiance throughout.
The slate roof adds timeless charm, while a comprehensive security system with alarms, cameras, and electric fencing ensures peace of mind.
Four automated garages and two-bedroom staff accommodation complete this impressive property.
A home of character, grace, and balance.
This is more than a residence — it’s a sanctuary where elegance meets comfort and every detail speaks of quality.
Property Details
- 6 Bedrooms
- 3.5 Bathrooms
- 5 Garages
- 2 Lounges
- 2 Dining Area
- 1 Flatlet
Property Features
- Study
- Balcony
- Patio
- Pool
- Tennis Court
- Staff Quarters
- Laundry
- Storage
- Wheelchair Friendly
- Aircon
- Pets Allowed
- Fence
- Security Post
- Access Gate
- Alarm
- Scenic View
- Kitchen
- Built In Braai
- Fire Place
- Pantry
- Guest Toilet
- Entrance Hall
- Paving
- Garden
- Intercom
- Family TV Room
| Bedrooms | 6 |
| Bathrooms | 3.5 |
| Garages | 5 |
| Floor Area | 928 m2 |
| Erf Size | 5 102 m2 |
Contact the Agent

Valentina Cavalieri
Full Status Property Practitioner

Jessie Labuschagne
Candidate Property Practitioner



































