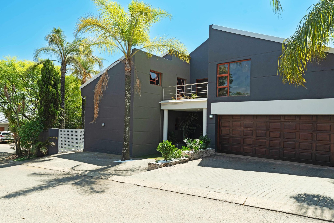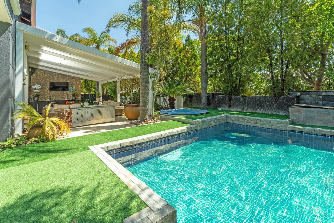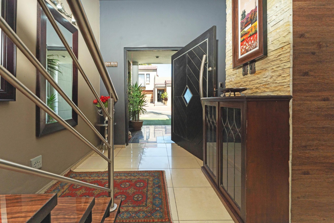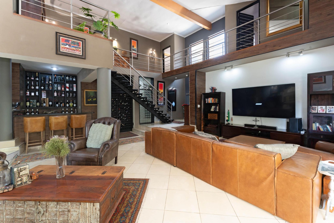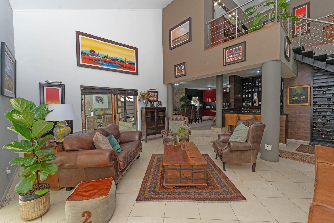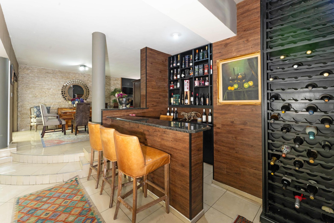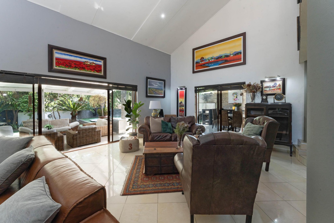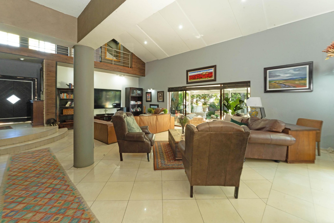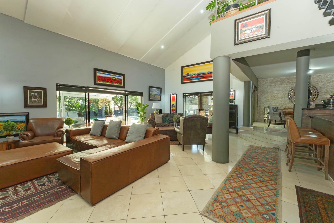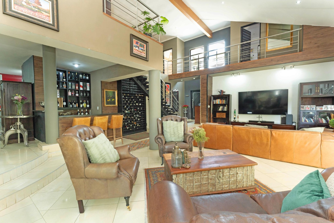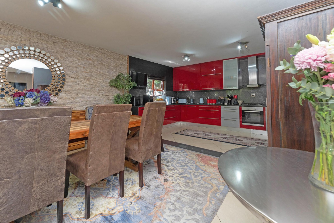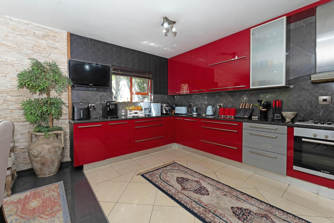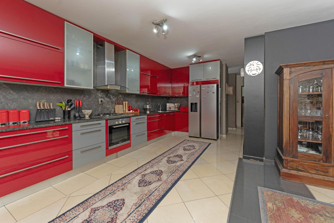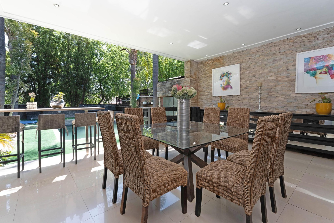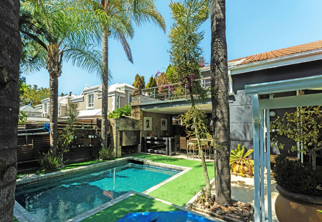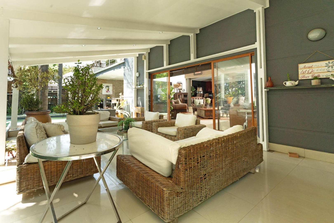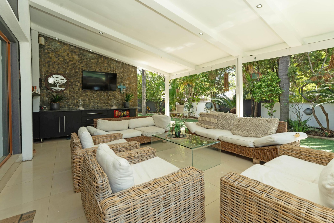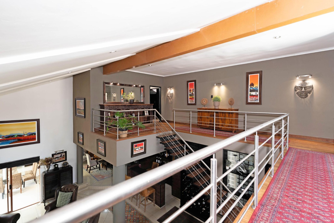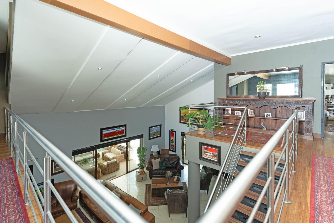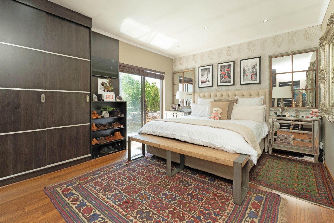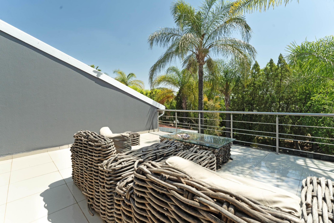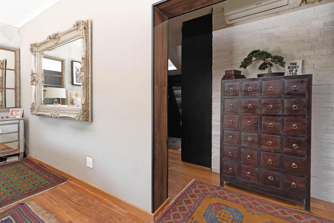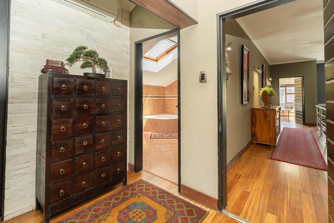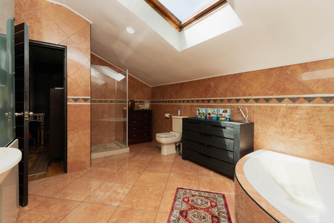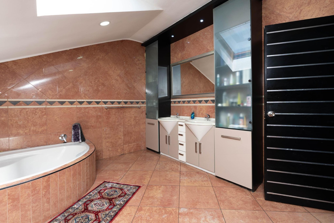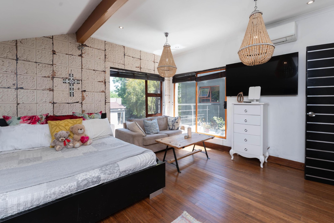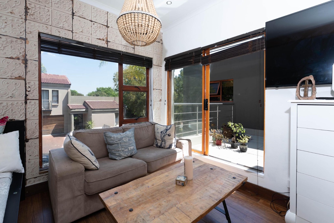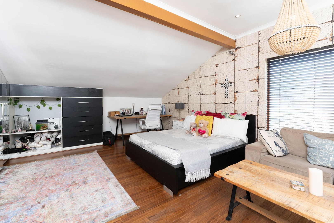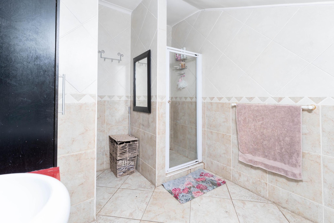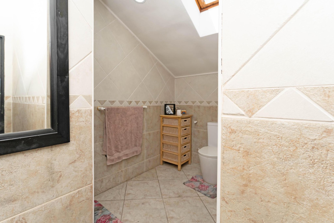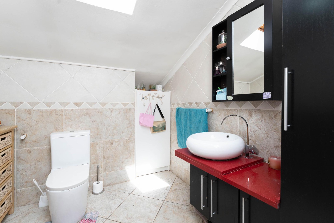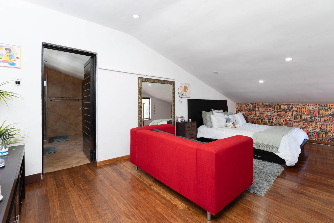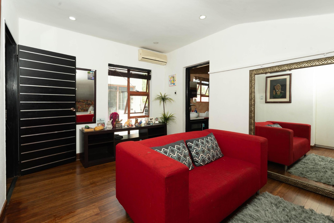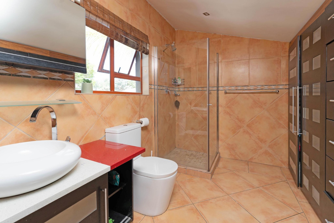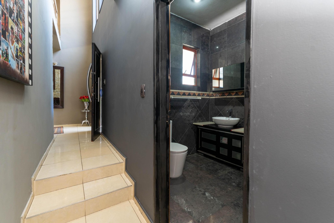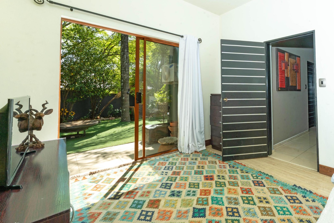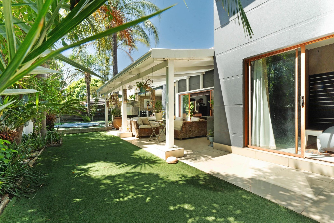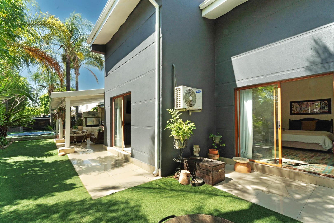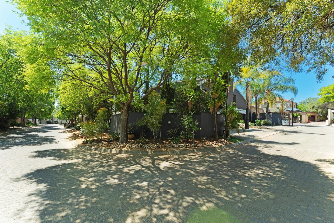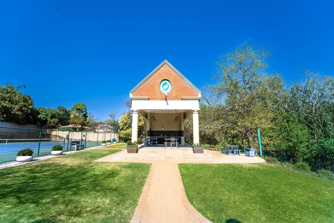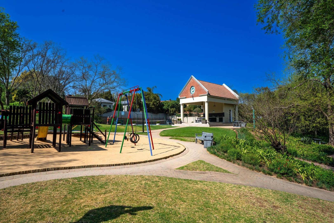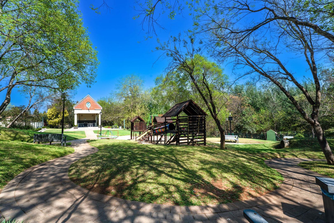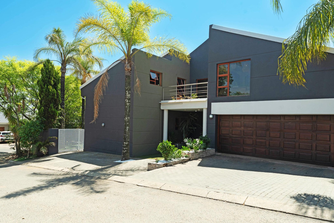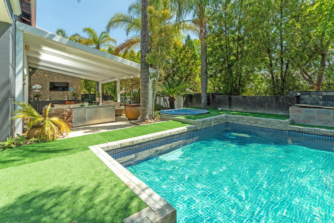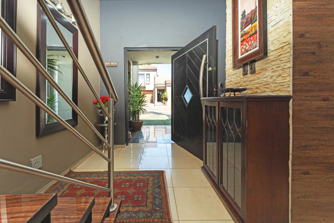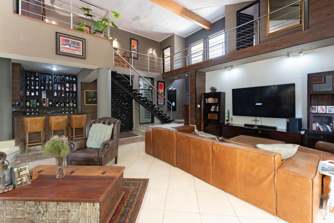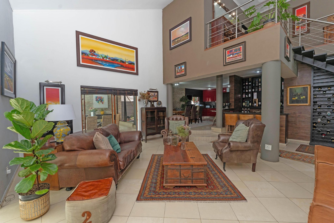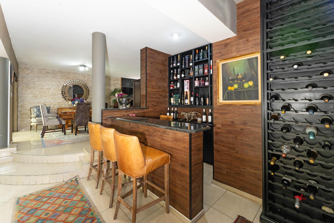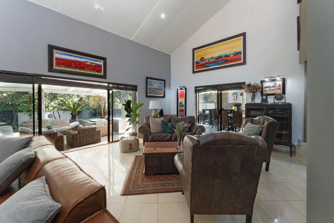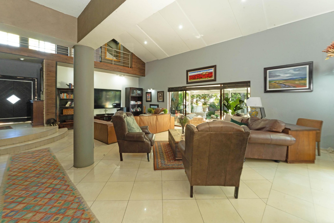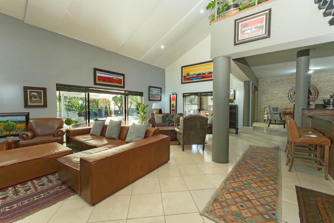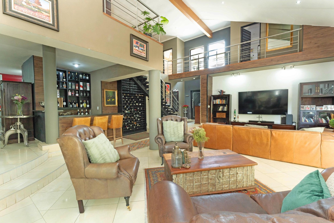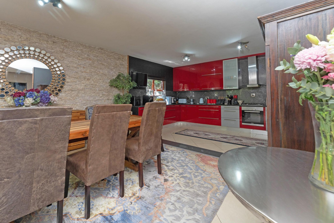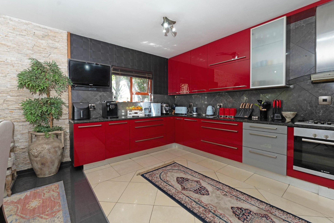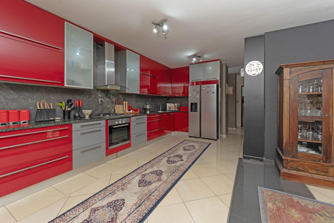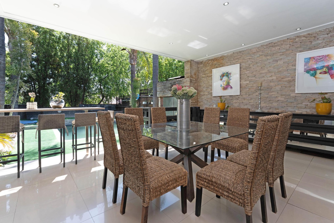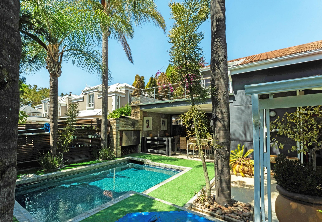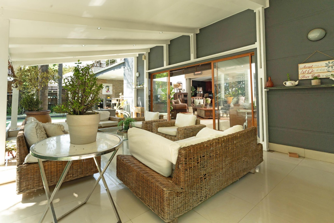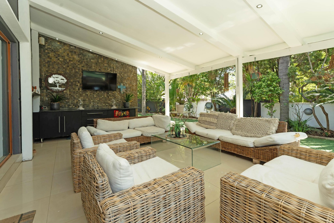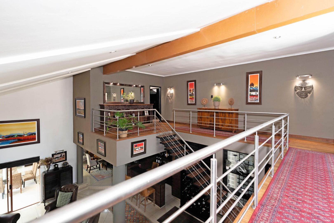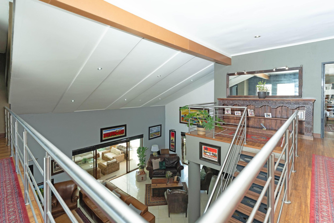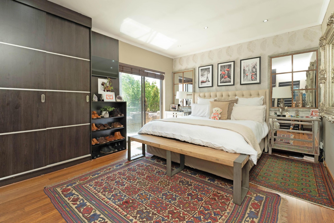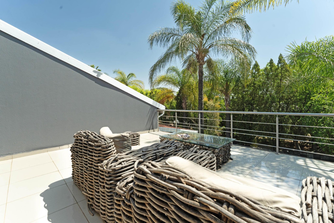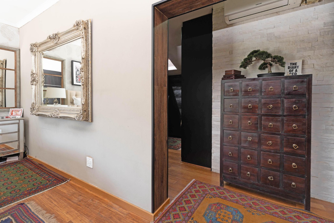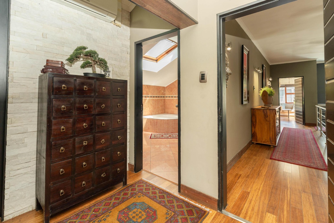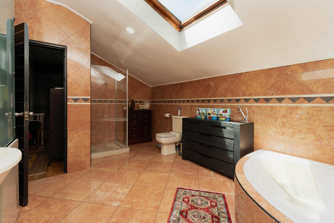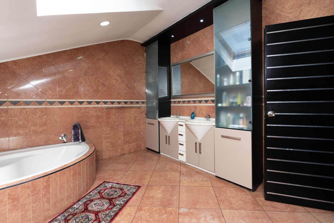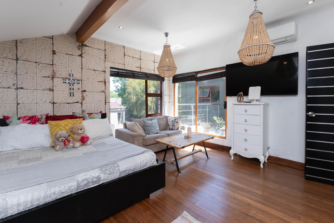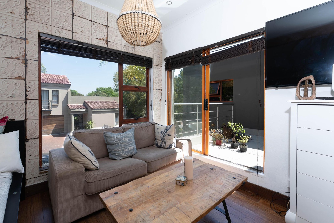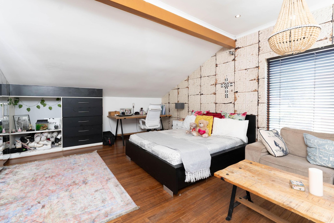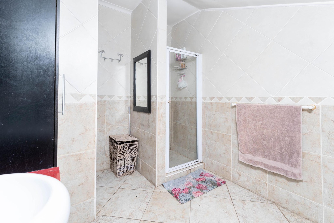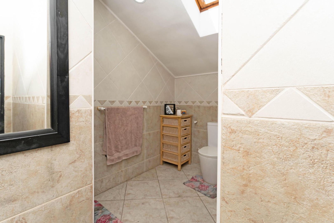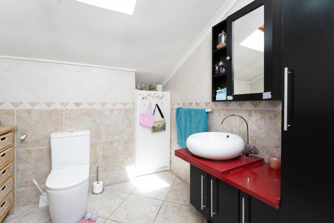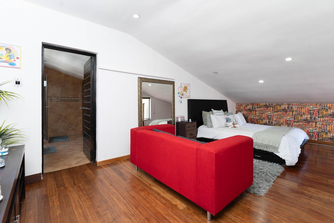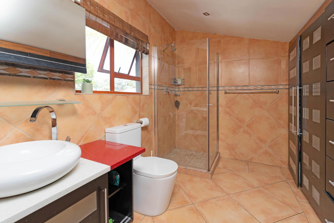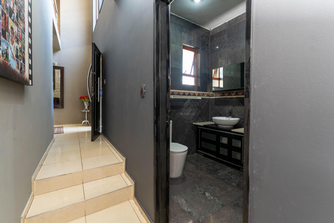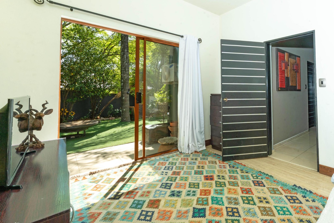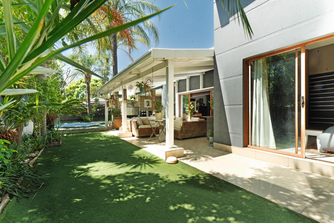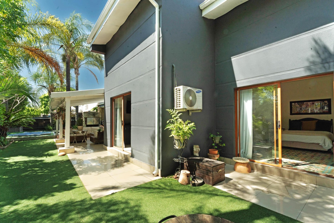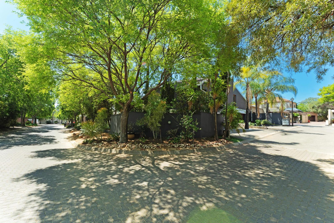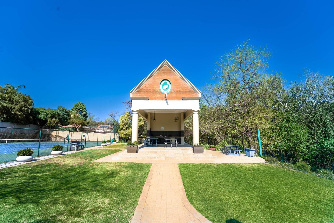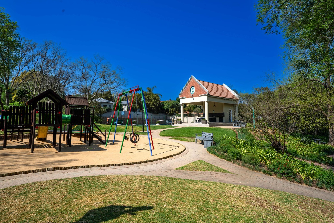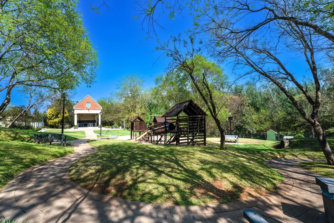- 5
- 4
- 2
- 450 m2
Monthly Costs
Monthly Bond Repayment ZAR .
Calculated over years at % with no deposit. Change Assumptions
Affordability Calculator | Bond Costs Calculator | Bond Repayment Calculator | Apply for a Bond- Bond Calculator
- Affordability Calculator
- Bond Costs Calculator
- Bond Repayment Calculator
- Apply for a Bond
Bond Calculator
Affordability Calculator
Bond Costs Calculator
Bond Repayment Calculator
Contact Us

Disclaimer: The estimates contained on this webpage are provided for general information purposes and should be used as a guide only. While every effort is made to ensure the accuracy of the calculator, RE/MAX of Southern Africa cannot be held liable for any loss or damage arising directly or indirectly from the use of this calculator, including any incorrect information generated by this calculator, and/or arising pursuant to your reliance on such information.
Mun. Rates & Taxes: ZAR 2375.00
Monthly Levy: ZAR 3500.00
Property description
Sole Mandate - Now released at exceptional value for a spacious 5-bedroom home in this sought-after estate — a rare opportunity at a price point that surpasses value for what’s on offer.
Positioned on a private corner stand and offering an expansive 450m² under roof, this home provides generous spaces, versatile living areas, and all the essentials for comfortable family living — with entertainment central to its design.
A striking double-volume entrance with a floating staircase sets the tone for the interiors that follow. To the left, a private wing with two bedrooms and a bathroom enjoys its own entrance, ideal for extended family, guests, or a dedicated home office.
The heart of the home is its standout entertainment offering. Open-plan, double-volume living areas include two lounges and a feature bar, all flowing to a covered patio, manicured garden, and sparkling pool — an ideal setting for seamless indoor–outdoor living.
For more intimate gatherings or weekend braais, the dining area leads to a dedicated entertainment space with a built-in braai, serving counters, and ample room for hosting. Whether it's poolside drinks, dinner parties, or relaxed family Sundays, this home supports effortless entertaining.
The kitchen includes:
• Granite countertops and generous cupboard space
• Gas hob, double-door fridge space, and TV connection
• Two scullery sections and a separate laundry area
• Built-in wine rack
• Leads out to Staff quarters and drying yard
Upstairs accommodation offers:
• A main suite with air-conditioning, dressing room, skylit bathroom, corner bath, and ample cupboards
• Two en-suite bedrooms with skylights and modern finishes
With its bold architecture, well-planned living spaces, and standout entertainment features, this home presents an excellent opportunity for families seeking space and a secure estate lifestyle.
Waterford Estate offers 24-hour security, well-maintained surroundings, and a peaceful, family-friendly environment. Residents enjoy tree-lined streets, walking paths, birdlife, indigenous gardens, parks with children’s play areas, and a tennis court. The estate is conveniently located near Fourways Mall, Cedar Square, Montecasino, Life Fourways Hospital, Lanseria Airport, and top private and public schools.
Property Details
- 5 Bedrooms
- 4 Bathrooms
- 2 Garages
- 3 Ensuite
- 2 Lounges
- 1 Dining Area
Property Features
- Study
- Balcony
- Patio
- Pool
- Staff Quarters
- Laundry
- Aircon
- Pets Allowed
- Access Gate
- Scenic View
- Kitchen
- Built In Braai
- Pantry
- Guest Toilet
- Entrance Hall
- Paving
- Garden
- Family TV Room
| Bedrooms | 5 |
| Bathrooms | 4 |
| Garages | 2 |
| Floor Area | 450 m2 |
