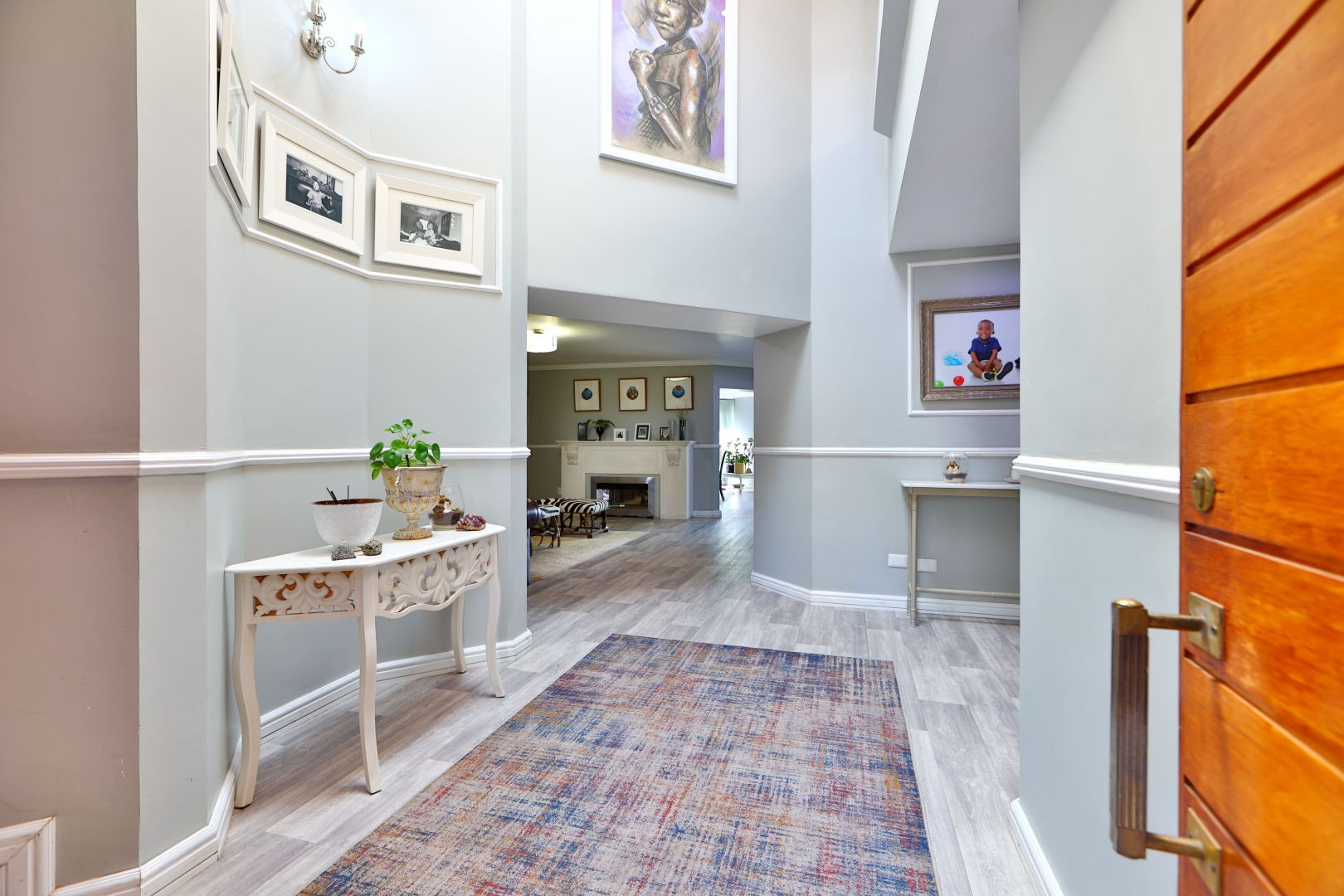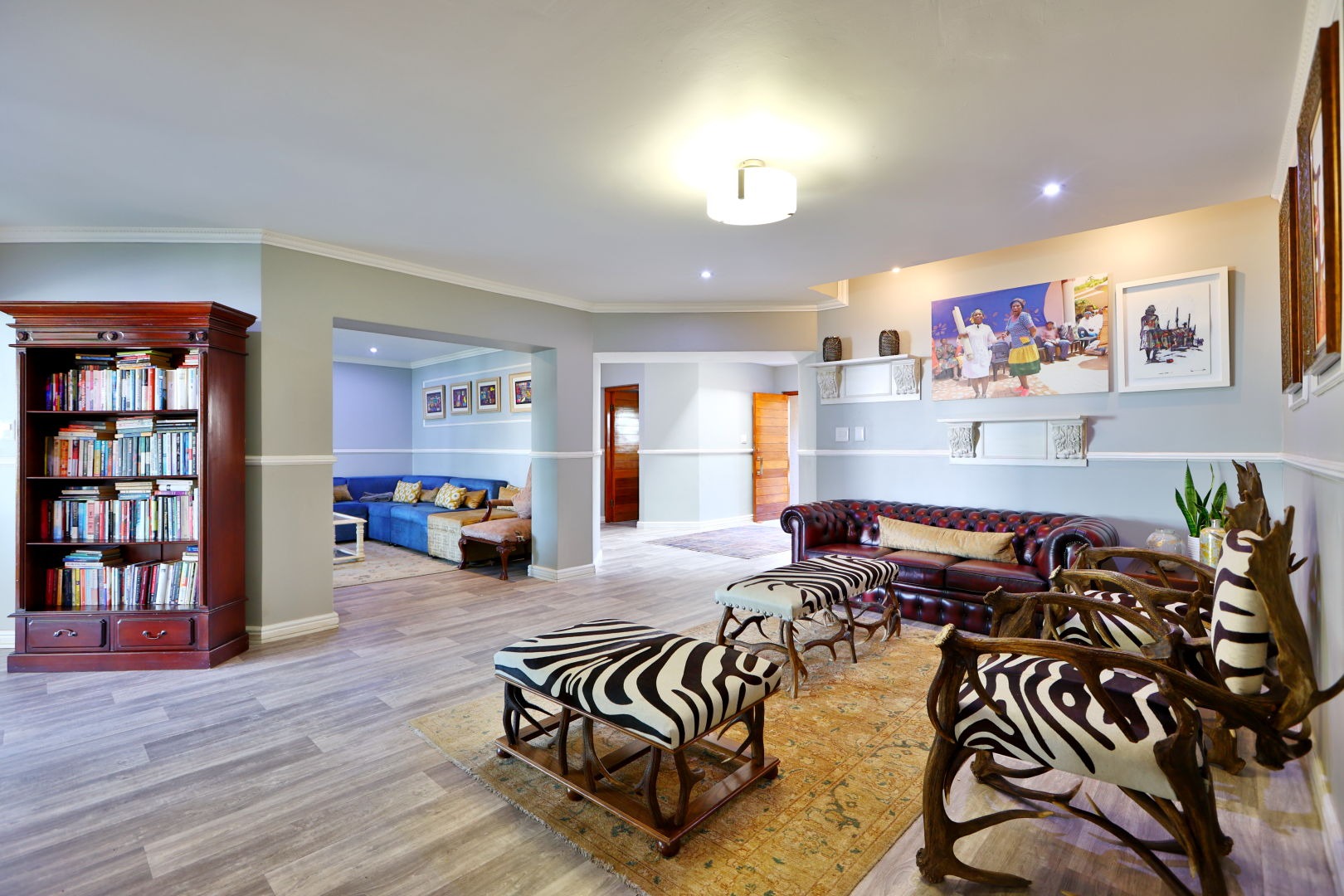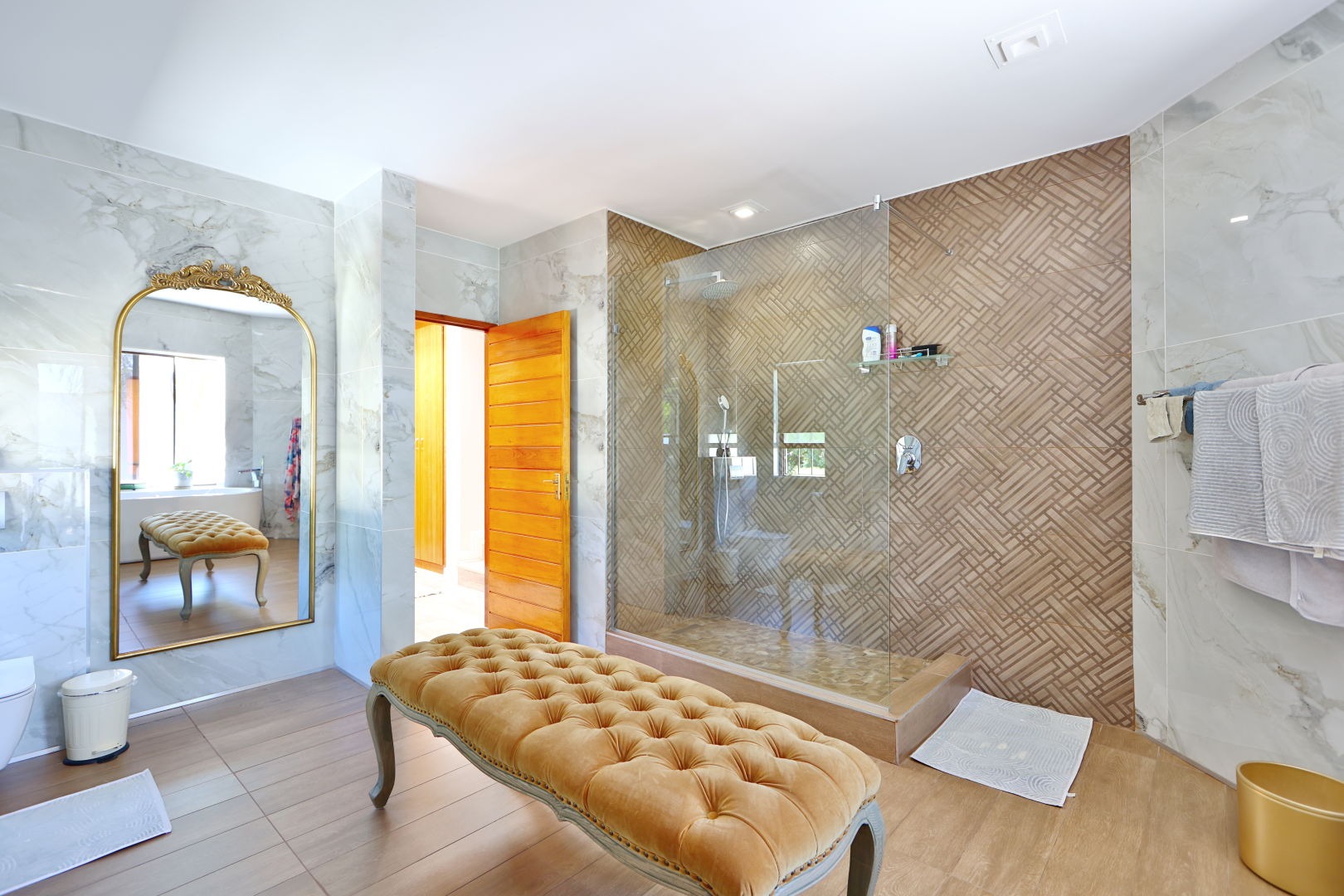- 4
- 3.5
- 2
- 415 m2
- 497 m2
Monthly Costs
Monthly Bond Repayment ZAR .
Calculated over years at % with no deposit. Change Assumptions
Affordability Calculator | Bond Costs Calculator | Bond Repayment Calculator | Apply for a Bond- Bond Calculator
- Affordability Calculator
- Bond Costs Calculator
- Bond Repayment Calculator
- Apply for a Bond
Bond Calculator
Affordability Calculator
Bond Costs Calculator
Bond Repayment Calculator
Contact Us

Disclaimer: The estimates contained on this webpage are provided for general information purposes and should be used as a guide only. While every effort is made to ensure the accuracy of the calculator, RE/MAX of Southern Africa cannot be held liable for any loss or damage arising directly or indirectly from the use of this calculator, including any incorrect information generated by this calculator, and/or arising pursuant to your reliance on such information.
Mun. Rates & Taxes: ZAR 3500.00
Monthly Levy: ZAR 1500.00
Property description
Exquisite cluster home with FULL SOLAR POWER in Duxberry!
R6 000.00 complex levy PER YEAR!!!
Enter to bright, airy and stunningly spacious living layout.
Modernised dream kitchen with gas stove, laundry/scullery.
Living areas open to year-round enclosed patio leading out to sparkling swimming pool, gas and charcoal braai area AND neatly manicured garden.
2 upstairs royalty suites – main bedroom ‘penthouse’ with own private office/gym room, pajama lounge with fireplace leading out to balcony and dressing room with bathroom.
2 downstairs additional bedrooms sharing a bathroom.
Additional features:
- Full solar system
- Back-up water tanks with purifier
- Double automated garages
- Guest cloakroom
- Bio-fuel fireplace in lounge
- Staff accommodation
- Sprinkler system
Pets welcome!
*Bathroom wall mirrors will be replaced, 2 aircons not included.
Close to French, Redhill and Crawford schools, Benmore and Morningside shopping centres, Sandton City and Gautrain!
Property Details
- 4 Bedrooms
- 3.5 Bathrooms
- 2 Garages
- 2 Ensuite
- 2 Lounges
- 1 Dining Area
Property Features
- Study
- Balcony
- Patio
- Pool
- Staff Quarters
- Aircon
- Pets Allowed
- Security Post
- Access Gate
- Scenic View
- Kitchen
- Built In Braai
- Fire Place
- Pantry
- Guest Toilet
- Entrance Hall
- Irrigation System
- Paving
- Garden
- Intercom
- Family TV Room
| Bedrooms | 4 |
| Bathrooms | 3.5 |
| Garages | 2 |
| Floor Area | 415 m2 |
| Erf Size | 497 m2 |
Contact the Agent

Austeja Kazlauskaite
Full Status Property Practitioner
























































