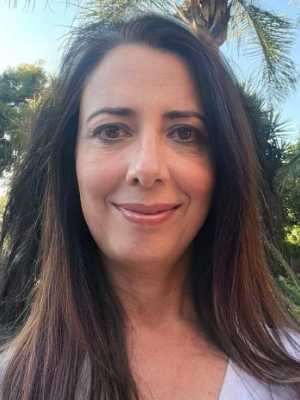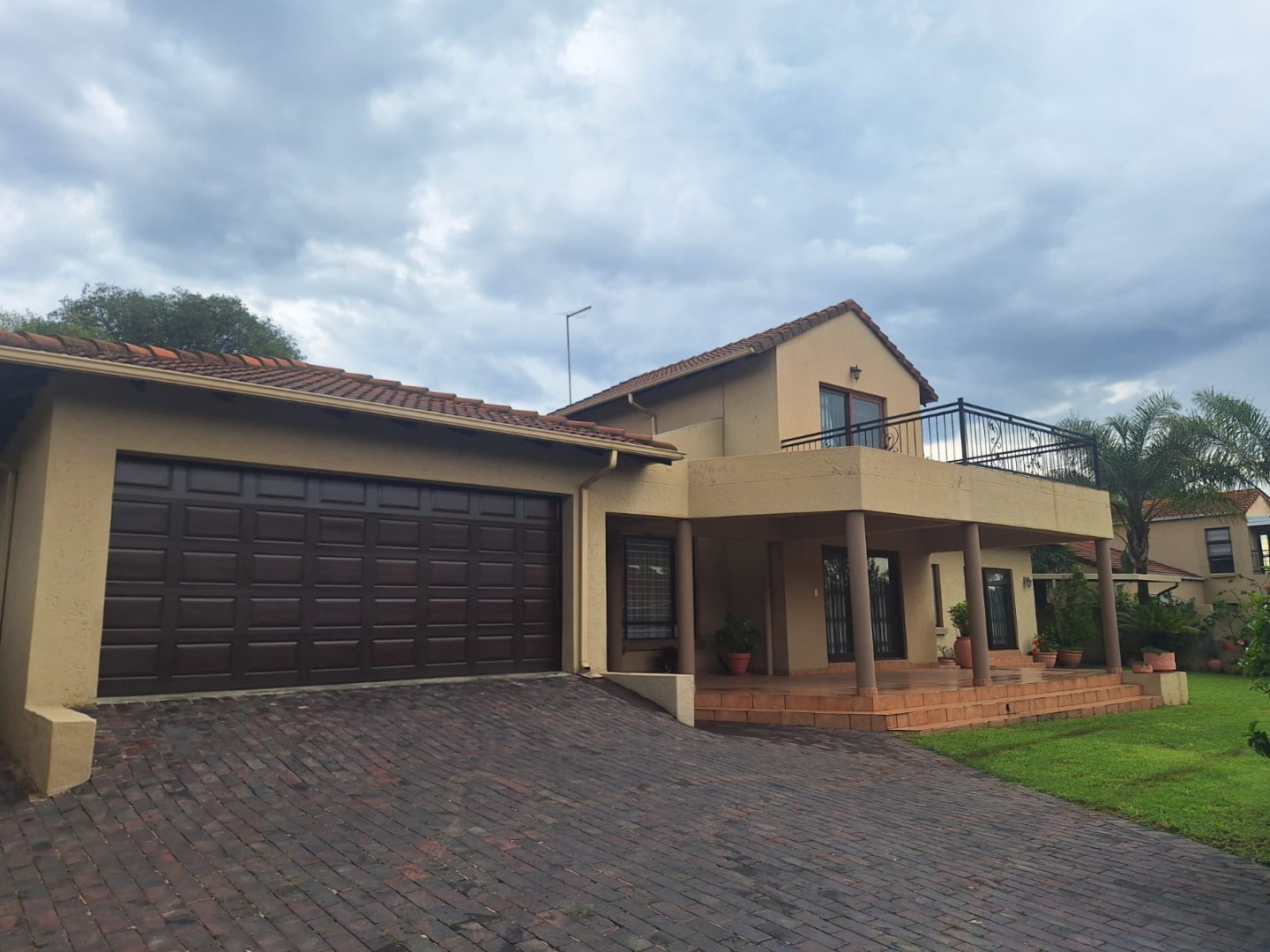- 4
- 2
- 2
- 301 m2
- 610 m2
Monthly Costs
Monthly Bond Repayment ZAR .
Calculated over years at % with no deposit. Change Assumptions
Affordability Calculator | Bond Costs Calculator | Bond Repayment Calculator | Apply for a Bond- Bond Calculator
- Affordability Calculator
- Bond Costs Calculator
- Bond Repayment Calculator
- Apply for a Bond
Bond Calculator
Affordability Calculator
Bond Costs Calculator
Bond Repayment Calculator
Contact Us

Disclaimer: The estimates contained on this webpage are provided for general information purposes and should be used as a guide only. While every effort is made to ensure the accuracy of the calculator, RE/MAX of Southern Africa cannot be held liable for any loss or damage arising directly or indirectly from the use of this calculator, including any incorrect information generated by this calculator, and/or arising pursuant to your reliance on such information.
Mun. Rates & Taxes: ZAR 2125.37
Monthly Levy: ZAR 1733.15
Property description
This well maintained double-story home, is located in a quiet cul-de-sac of this sought-after gated community,
offering peaceful family living with 24-hour security.
Downstairs, there are 3 generous bedrooms with built in cupboards and 2 modern bathrooms, the main bedroom with an en-suite bathroom and dressing room. The open-plan living space offers a spacious lounge, dining area, kitchen with granite countertops and a separate scullery with ample space for appliances. The living area opens up onto a extra large covered patio that overlooks an easy-maintenance garden, ideal for entertaining, family gatherings, kids and pets.
Upstairs, is a large 4th bedroom with its own private balcony, also ideal for a private work from home office or a TV/Playroom.
Additional features include an extra-long double garage with direct access to the house, a seperate paved double carport and generous staff quarters with bathroom.
All of this is set within the tranquil and lush "Bryanston Homesteads", a lifestyle complex with its own community tennis court, pool and kids play park.
Don't miss out on this fantastic opportunity—schedule a viewing today and make this beautiful home yours!
Property Details
- 4 Bedrooms
- 2 Bathrooms
- 2 Garages
- 1 Ensuite
- 1 Lounges
- 1 Dining Area
Property Features
- Balcony
- Patio
- Staff Quarters
- Pets Allowed
- Access Gate
- Kitchen
- Paving
- Garden
- Family TV Room
Video
| Bedrooms | 4 |
| Bathrooms | 2 |
| Garages | 2 |
| Floor Area | 301 m2 |
| Erf Size | 610 m2 |
Contact the Agent

Helena Matias
Full Status Property Practitioner

























































