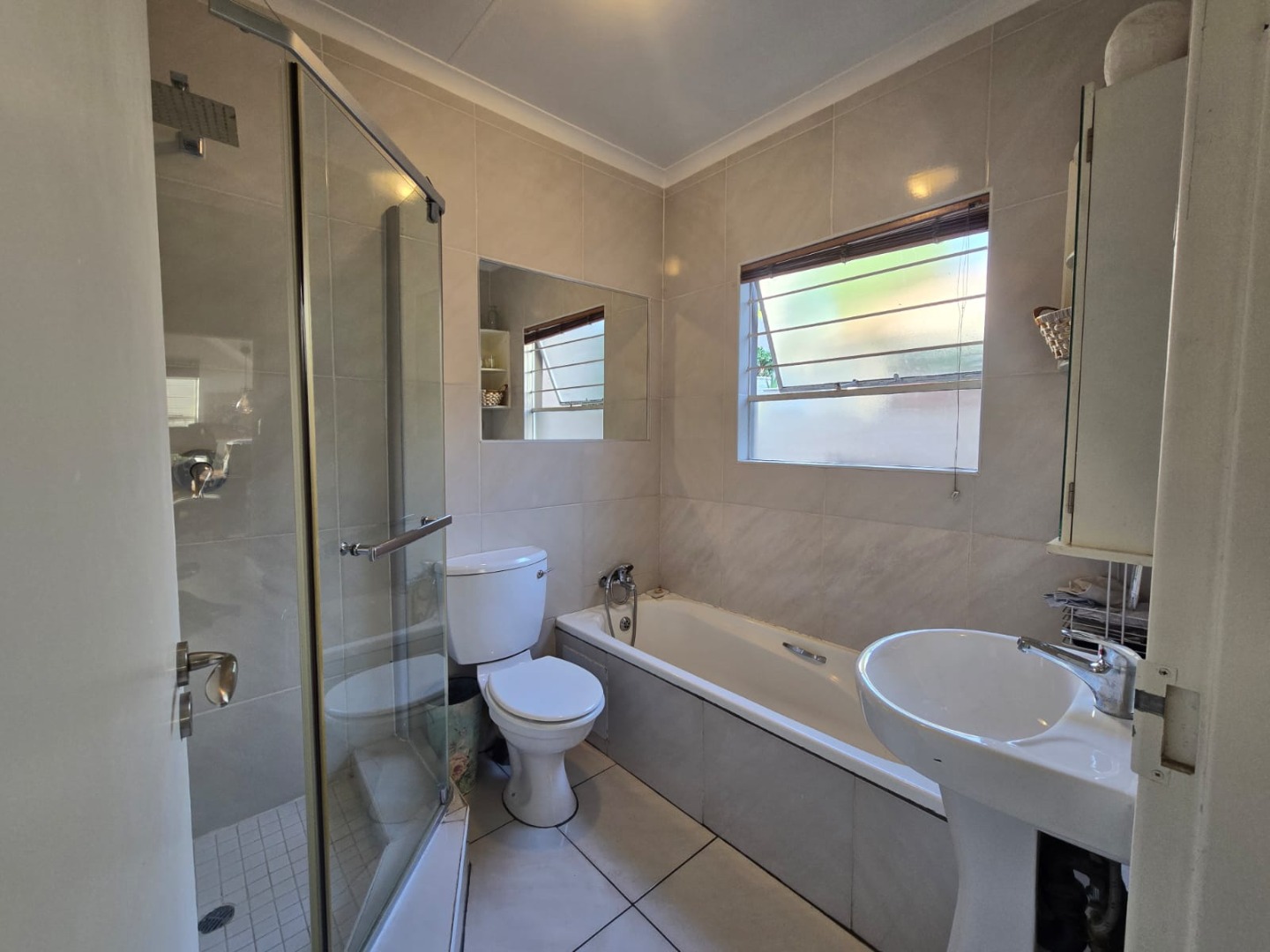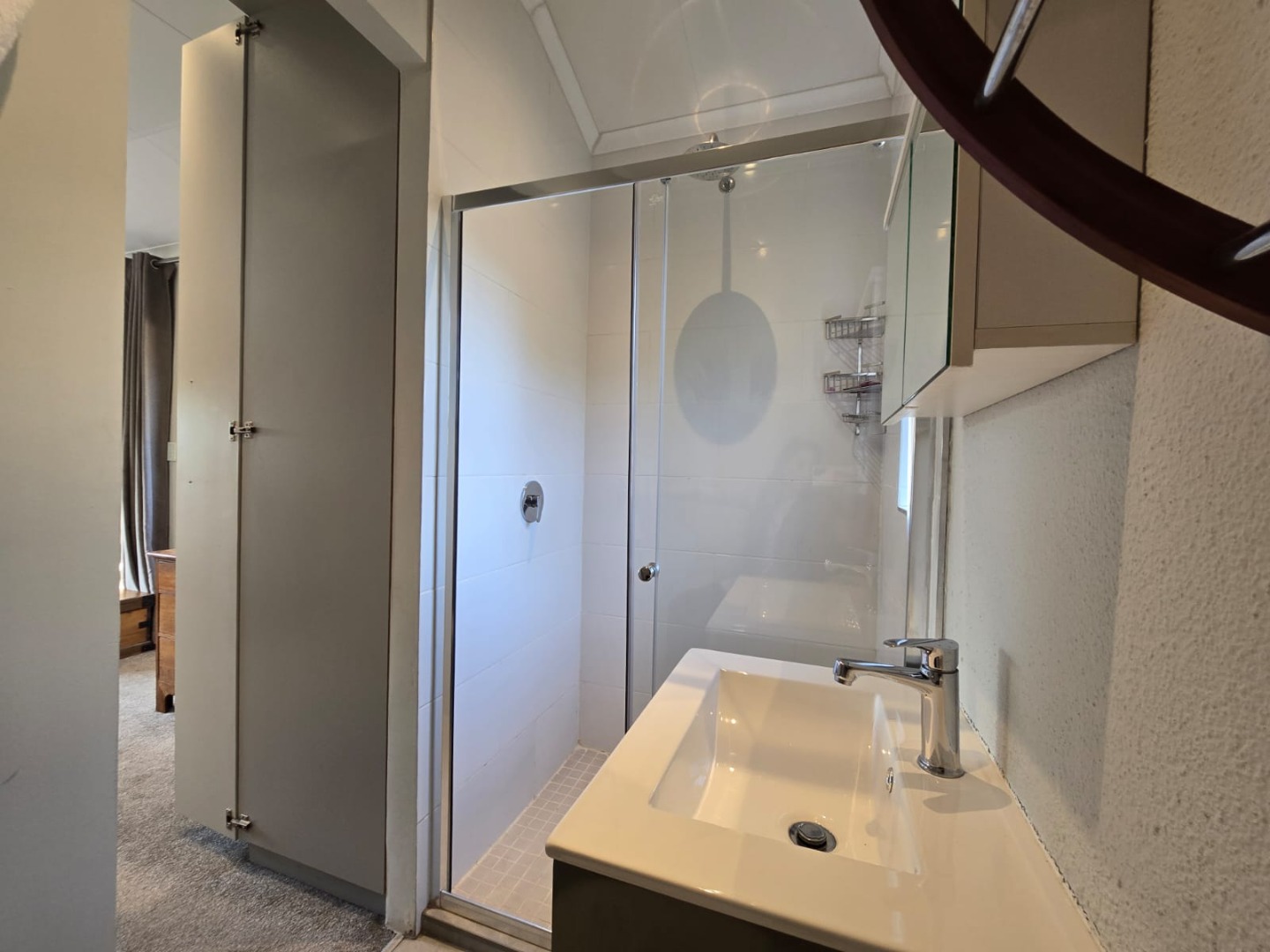- 3
- 2
- 70 m2
Monthly Costs
Monthly Bond Repayment ZAR .
Calculated over years at % with no deposit. Change Assumptions
Affordability Calculator | Bond Costs Calculator | Bond Repayment Calculator | Apply for a Bond- Bond Calculator
- Affordability Calculator
- Bond Costs Calculator
- Bond Repayment Calculator
- Apply for a Bond
Bond Calculator
Affordability Calculator
Bond Costs Calculator
Bond Repayment Calculator
Contact Us

Disclaimer: The estimates contained on this webpage are provided for general information purposes and should be used as a guide only. While every effort is made to ensure the accuracy of the calculator, RE/MAX of Southern Africa cannot be held liable for any loss or damage arising directly or indirectly from the use of this calculator, including any incorrect information generated by this calculator, and/or arising pursuant to your reliance on such information.
Mun. Rates & Taxes: ZAR 495.00
Monthly Levy: ZAR 3100.00
Property description
This stylish renovated townhouse is designed for comfort and modern living. The ground floor features two well-appointed bedrooms, both with laminate flooring, creating a warm and inviting ambiance. A full bathroom on this level offers convenience for residents and guests.
Upstairs, the spacious main bedroom serves as a private retreat, complete with an en-suite bathroom for added comfort. The open-plan laminated lounge and dining area seamlessly connect to the kitchen, which boasts sleek granite countertops and a gas stove, perfect for cooking enthusiasts.
Step outside to a covered patio, ideal for relaxation or entertaining, overlooking a wrap around pet-friendly garden. The property also features two Wendy houses, providing extra storage space or creative usage options.
Douglasdale is a modern residential suburb of Johannesburg, located between the suburbs of Fourways and Bryanston, just north of the upmarket Sandton. Douglasdale is a tranquil, secure and sought after suburb with excellent schools, convenient shopping centres and easy access to the N1 highway.
This home offers the perfect blend of practicality, style, and comfort. Contact us today to schedule a viewing!
Property Details
- 3 Bedrooms
- 2 Bathrooms
- 1 Ensuite
- 1 Lounges
- 1 Dining Area
Property Features
- Balcony
- Patio
- Pool
- Aircon
- Pets Allowed
- Access Gate
- Kitchen
- Pantry
- Garden
- Family TV Room
| Bedrooms | 3 |
| Bathrooms | 2 |
| Floor Area | 70 m2 |
Contact the Agent

Amber De Oliveira
Candidate Property Practitioner























































