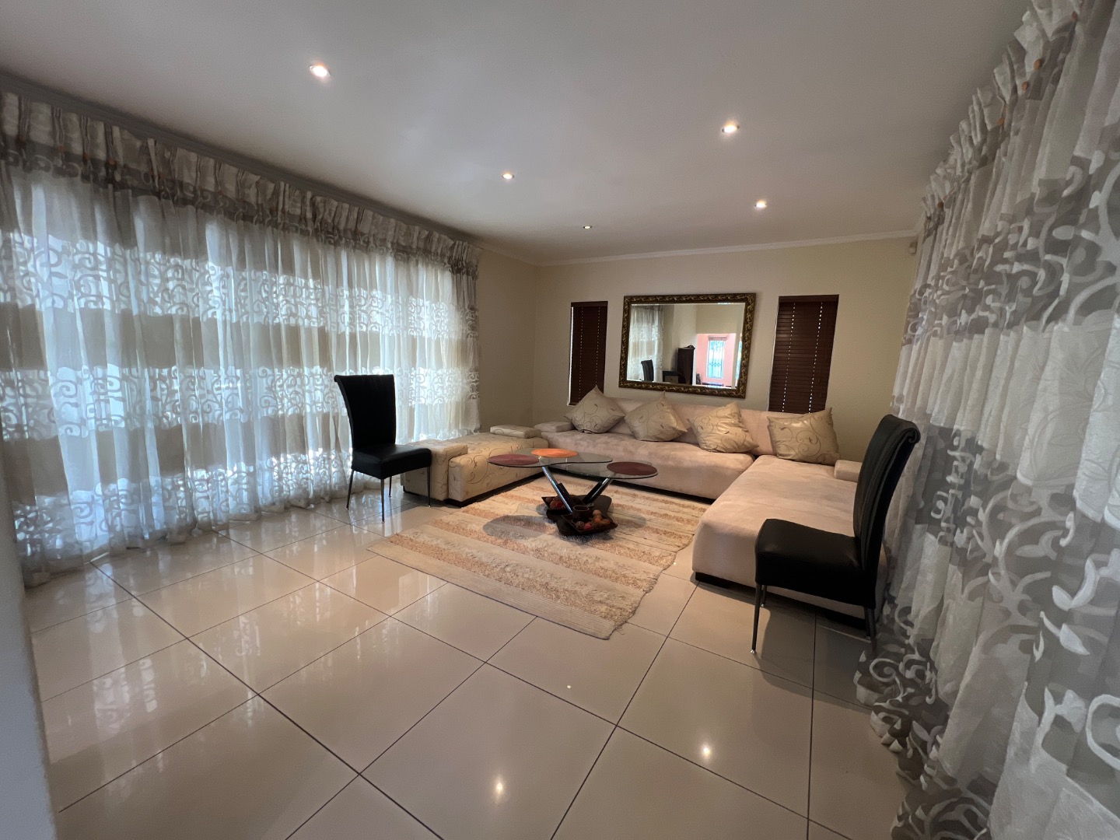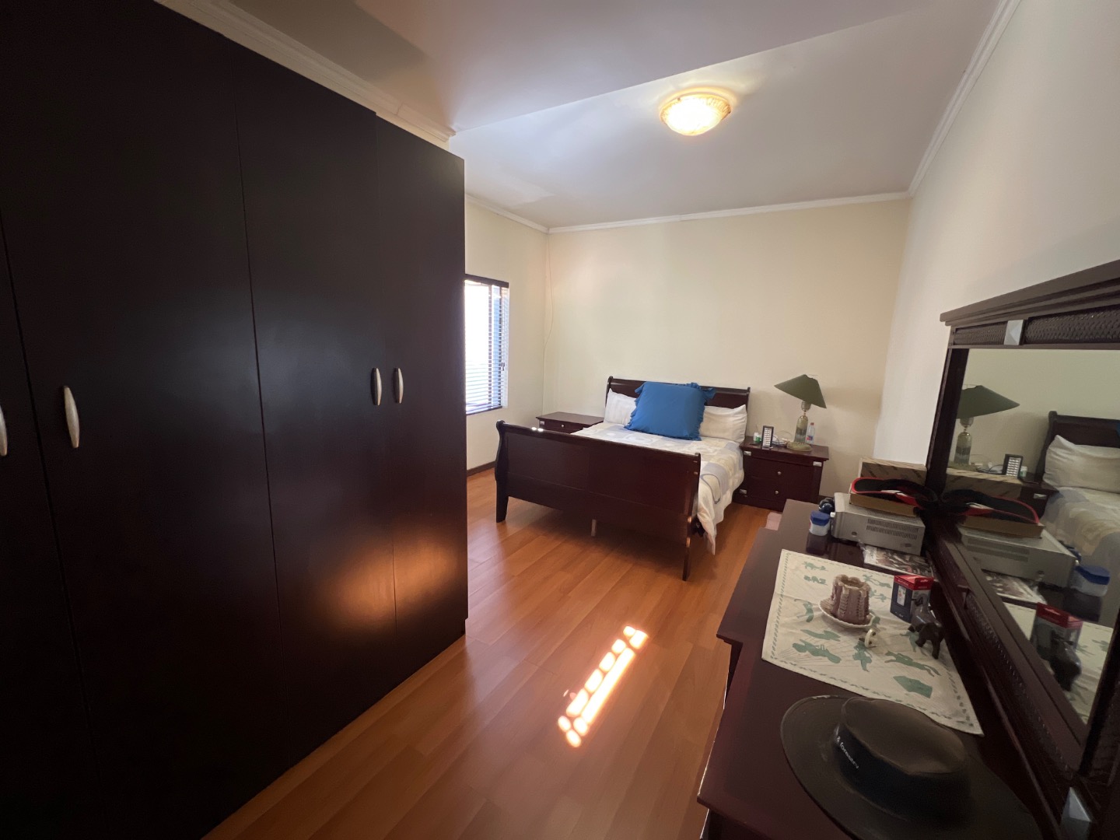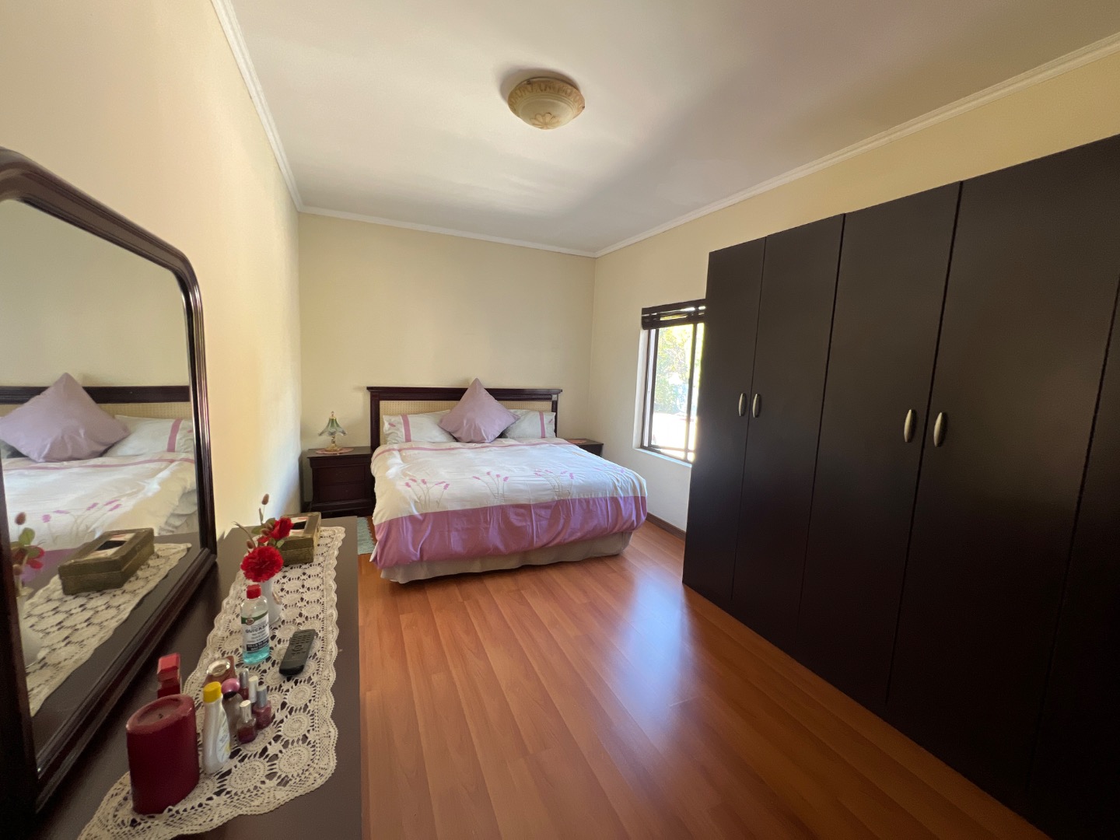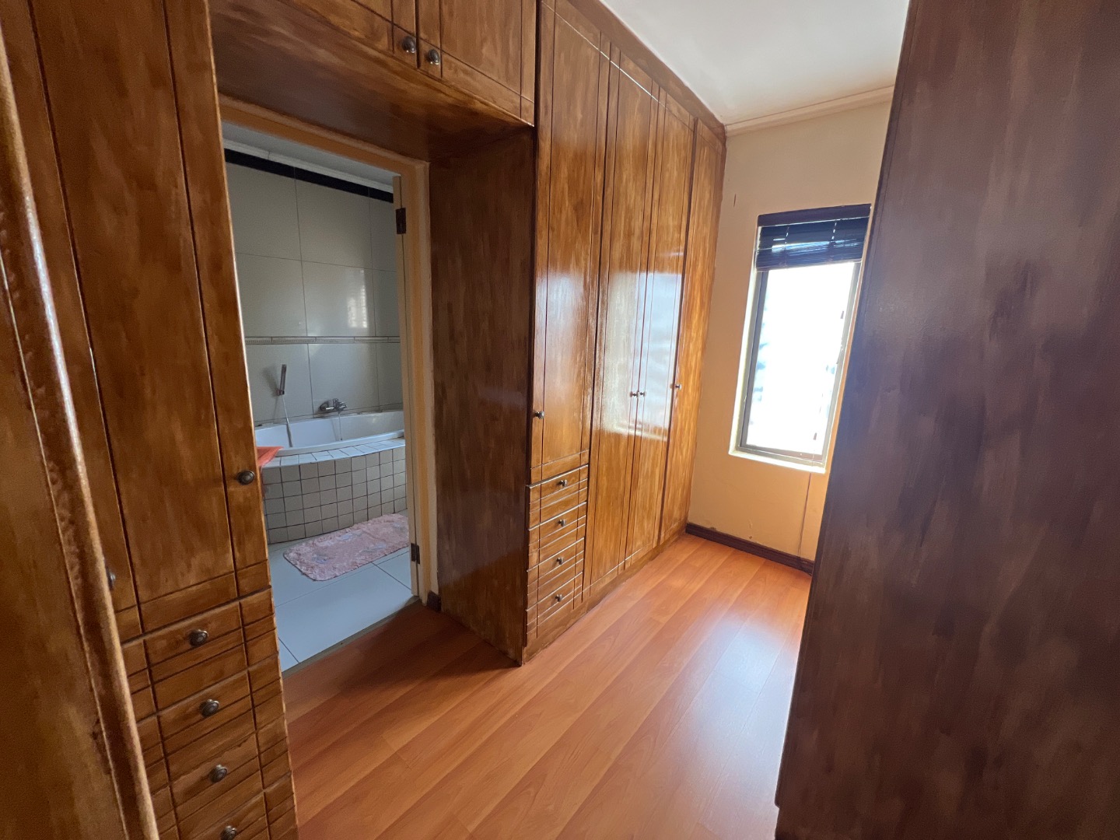- 6
- 5
- 2
- 400 m2
- 1 824.0 m2
Monthly Costs
Monthly Bond Repayment ZAR .
Calculated over years at % with no deposit. Change Assumptions
Affordability Calculator | Bond Costs Calculator | Bond Repayment Calculator | Apply for a Bond- Bond Calculator
- Affordability Calculator
- Bond Costs Calculator
- Bond Repayment Calculator
- Apply for a Bond
Bond Calculator
Affordability Calculator
Bond Costs Calculator
Bond Repayment Calculator
Contact Us

Disclaimer: The estimates contained on this webpage are provided for general information purposes and should be used as a guide only. While every effort is made to ensure the accuracy of the calculator, RE/MAX of Southern Africa cannot be held liable for any loss or damage arising directly or indirectly from the use of this calculator, including any incorrect information generated by this calculator, and/or arising pursuant to your reliance on such information.
Mun. Rates & Taxes: ZAR 3000.00
Property description
Spacious Double-Story Family Home with Two Cottages on a 1,824 m² Stand
This expansive and secure property offers an exceptional lifestyle for extended families or those seeking additional rental income, all set on a generous 1,824 m² stand.
Main House (Double-Story)
Ground Floor:
• Grand double-volume entrance with elegant double doors
• 2 spacious lounges for versatile family living
• Open-plan kitchen, dining room, and lounge area with a cozy fireplace
• Modern kitchen with a separate scullery and access to an outside courtyard and double Garage which is automated.
• Guest toilet
• Covered patio with built-in braai, perfect for entertaining
Upstairs:
• Divided into two wings for privacy and convenience
• Left Wing:
• Additional lounge
• Two generously sized bedrooms with built-in cupboards
• Full shared bathroom
• Versatile third room (ideal as a study, gym, or third bedroom)
• Right Wing:
• Private lounge with access to a large balcony
• Luxurious main en-suite bedroom with two walk-in closets and a full bathroom
Cottages
• Cottage 1: Two bedrooms, bathroom, open-plan kitchen and lounge
• Cottage 2: One bedroom, bathroom, open-plan kitchen and lounge
Additional Features
• Paved circular driveway with multiple carports and ample parking
• High perimeter walls with an electric fence and automated front gate
• Trillidor security gates and burglar bars throughout
• Tiled flooring and aluminium window frames throughout the property, bedrooms with laminated floors.
This home offers incredible space, flexibility, and security—perfect for large families or those looking for rental potential in Buccleuch, this is a lot of house. Book a viewing today and make it yours.
Property Details
- 6 Bedrooms
- 5 Bathrooms
- 2 Garages
- 1 Ensuite
- 7 Lounges
- 1 Dining Area
Property Features
- Study
- Balcony
- Patio
- Staff Quarters
- Laundry
- Storage
- Pets Allowed
- Alarm
- Kitchen
- Built In Braai
- Fire Place
- Pantry
- Guest Toilet
- Entrance Hall
- Paving
- Garden
- Family TV Room
Video
| Bedrooms | 6 |
| Bathrooms | 5 |
| Garages | 2 |
| Floor Area | 400 m2 |
| Erf Size | 1 824.0 m2 |
Contact the Agent
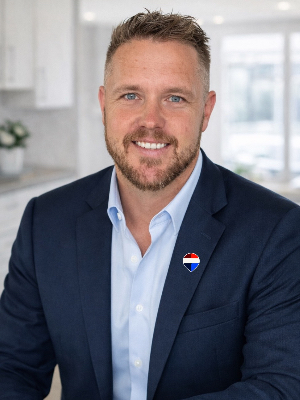
Kade Morgan
Full Status Property Practitioner





