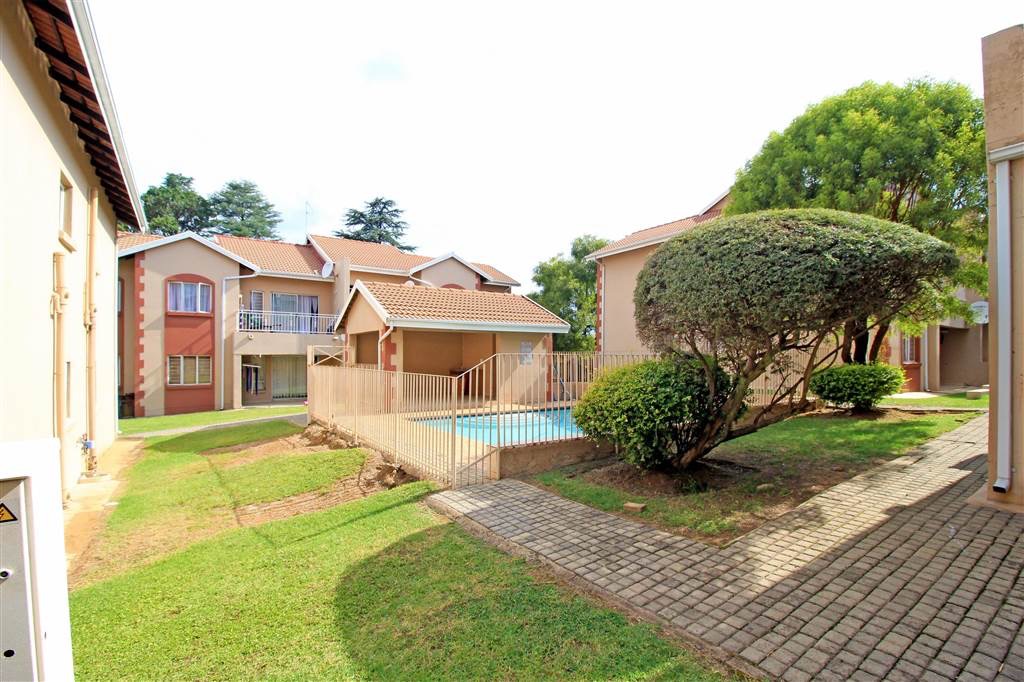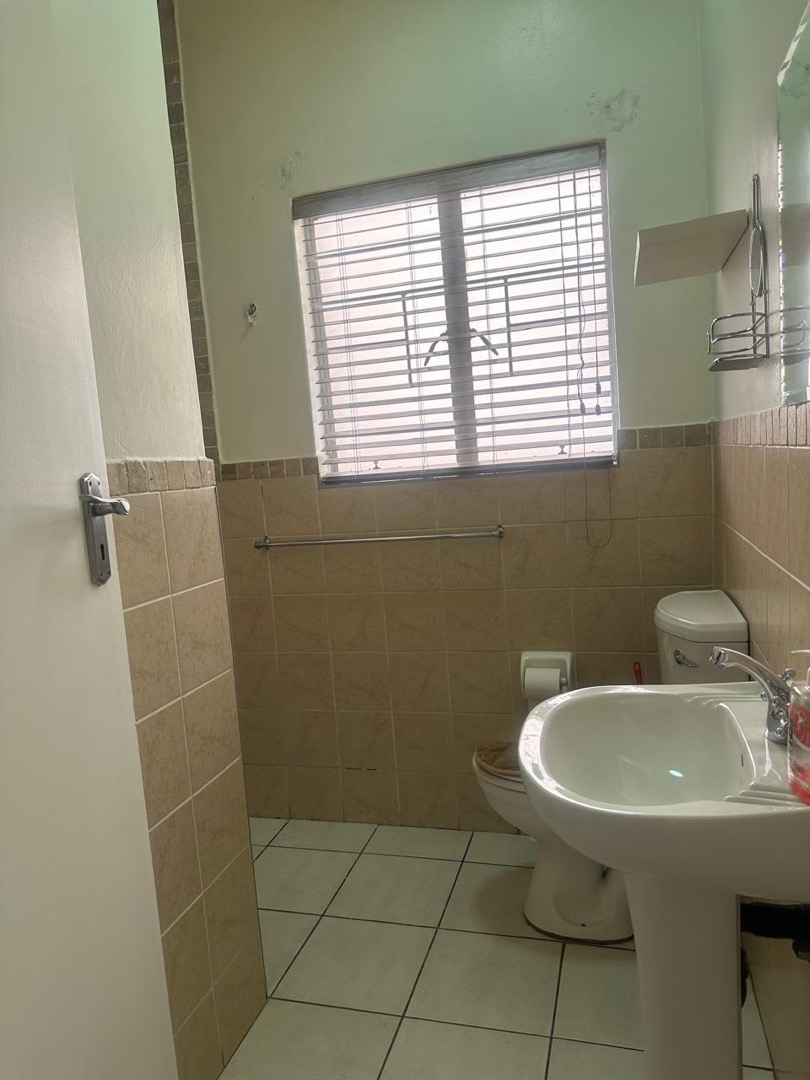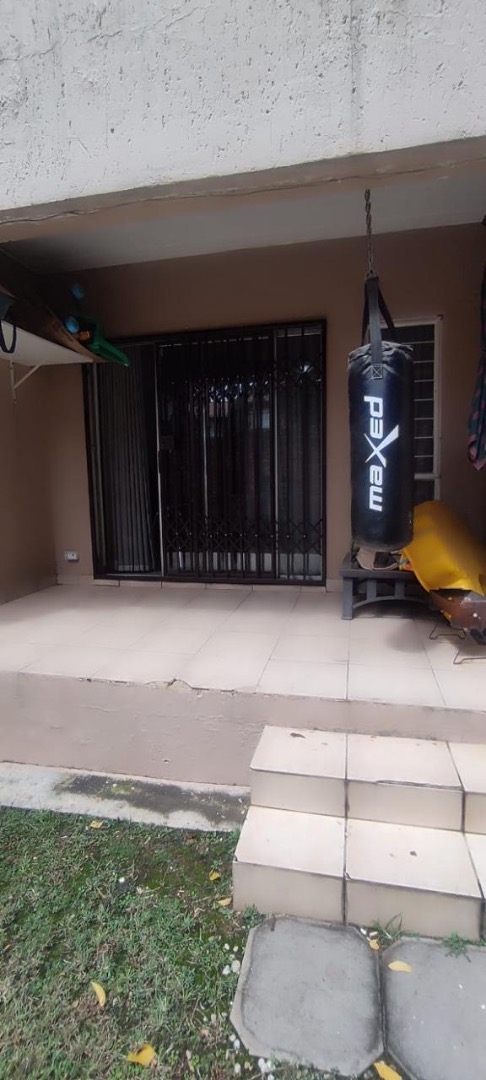- 2
- 2
- 2
- 82 m2
- 82 m2
Monthly Costs
Monthly Bond Repayment ZAR .
Calculated over years at % with no deposit. Change Assumptions
Affordability Calculator | Bond Costs Calculator | Bond Repayment Calculator | Apply for a Bond- Bond Calculator
- Affordability Calculator
- Bond Costs Calculator
- Bond Repayment Calculator
- Apply for a Bond
Bond Calculator
Affordability Calculator
Bond Costs Calculator
Bond Repayment Calculator
Contact Us

Disclaimer: The estimates contained on this webpage are provided for general information purposes and should be used as a guide only. While every effort is made to ensure the accuracy of the calculator, RE/MAX of Southern Africa cannot be held liable for any loss or damage arising directly or indirectly from the use of this calculator, including any incorrect information generated by this calculator, and/or arising pursuant to your reliance on such information.
Mun. Rates & Taxes: ZAR 800.00
Monthly Levy: ZAR 1500.00
Property description
Ground-floor garden unit in a secure, well-maintained complex – perfect for first-time buyers, young professionals, or downsizers!
This neat and modern 2-bedroom, 2-bathroom apartment features:
Spacious open-plan lounge & dining area
Laminated floors throughout
Sliding doors to a covered patio and private open garden
Well-equipped kitchen with electric stove, under-counter appliance space & pantry cupboard
Main bedroom ensuite (shower only)
Guest bathroom with bathtub
Complex amenities:
24-hour security
Access-controlled entry
Swimming pool
Clubhouse
Why Buccluech?
Enjoy the best of both worlds – peaceful suburban living with quick access to Sandton, Woodmead, highways (N1, M1, N3), top schools, and shopping centres. Buccluech is a centrally located, family-friendly neighbourhood with excellent connectivity and value.
Ideal for:
?? First-time buyers
?? Professionals working in Sandton or surrounding areas
?? Small families
Don't miss out on this garden unit – call now to book your viewing!
Property Details
- 2 Bedrooms
- 2 Bathrooms
- 2 Garages
- 1 Ensuite
- 1 Lounges
- 1 Dining Area
Property Features
| Bedrooms | 2 |
| Bathrooms | 2 |
| Garages | 2 |
| Floor Area | 82 m2 |
| Erf Size | 82 m2 |














































