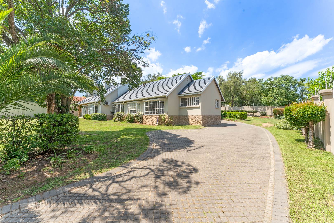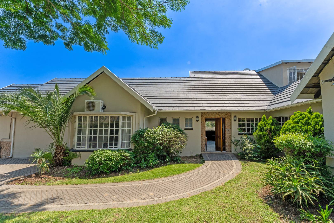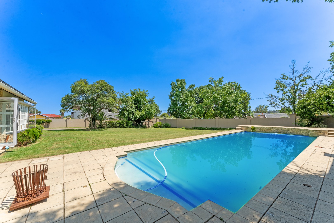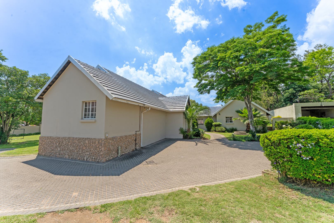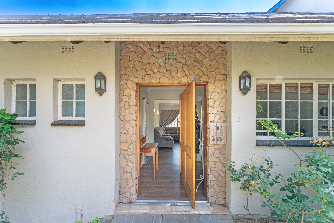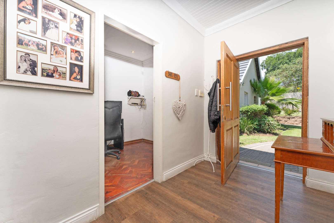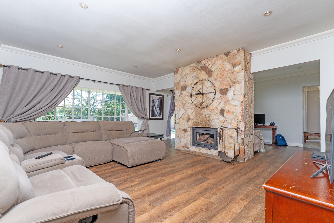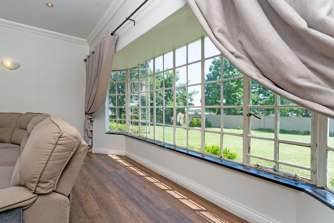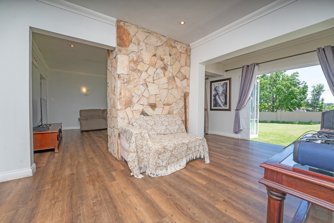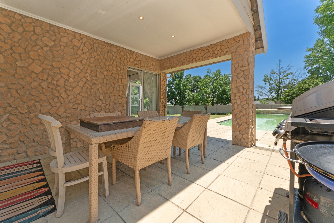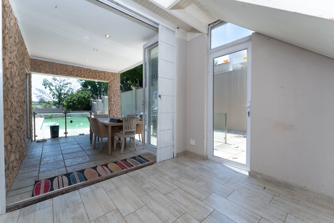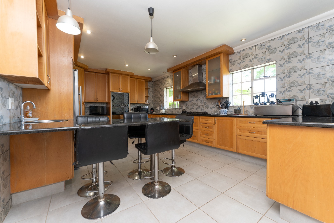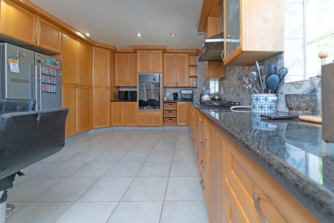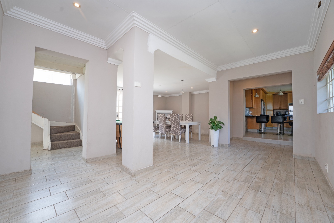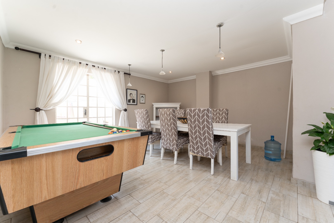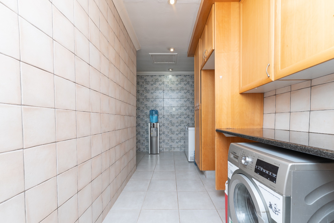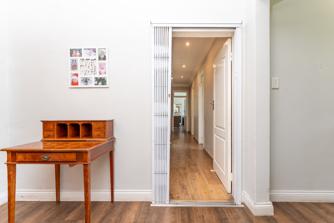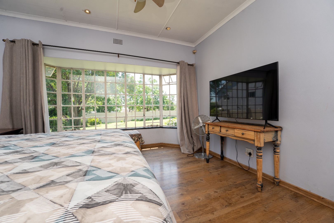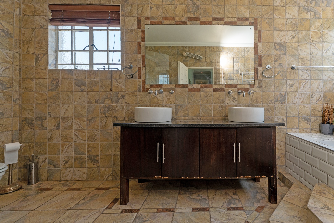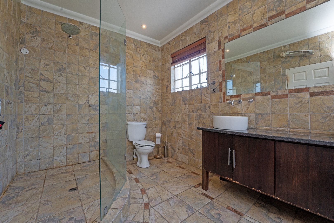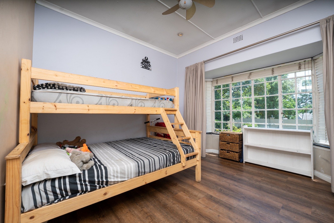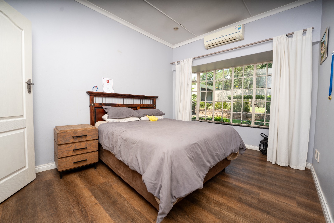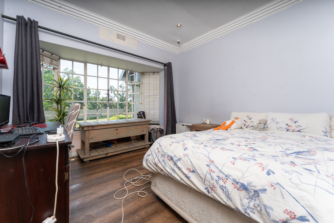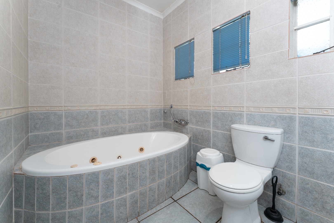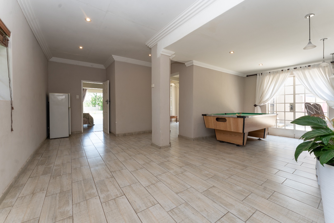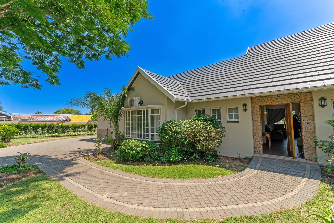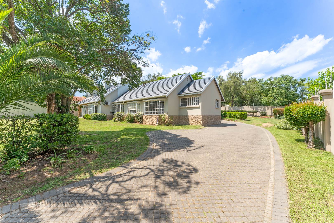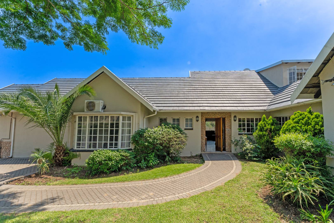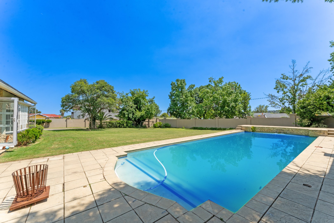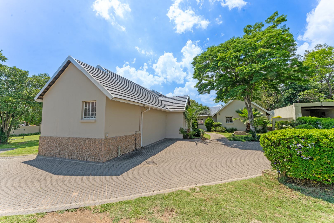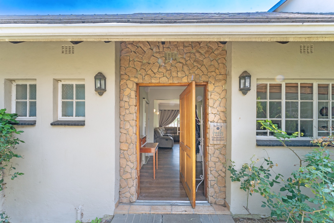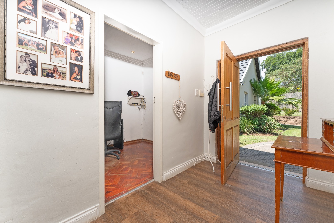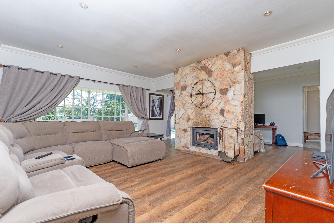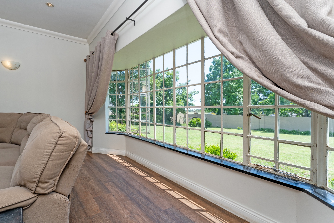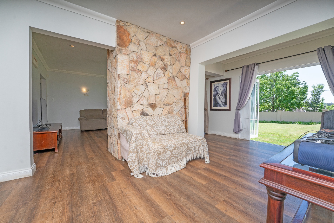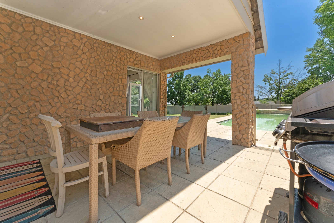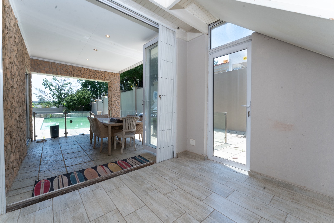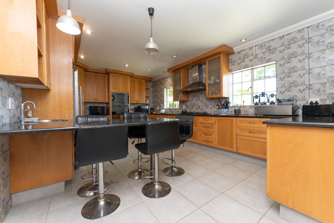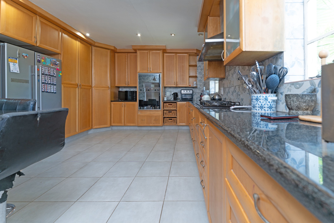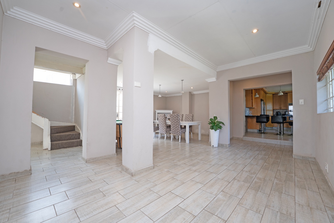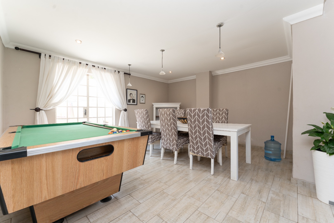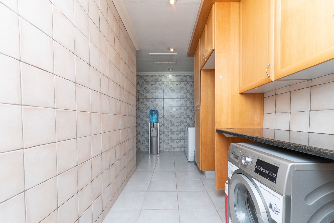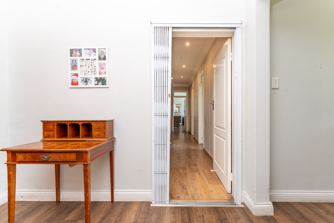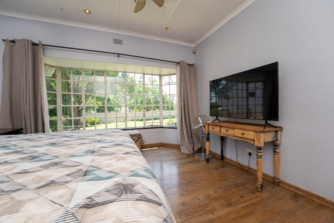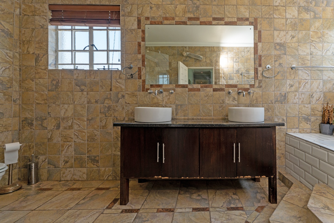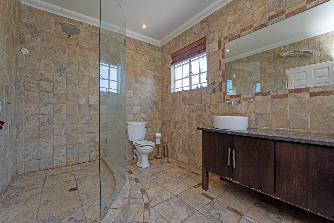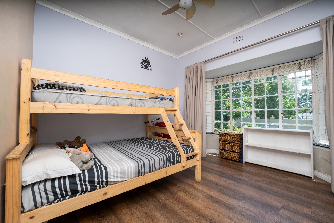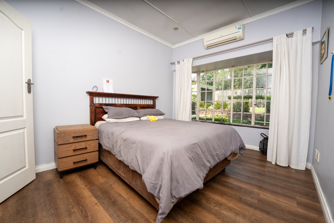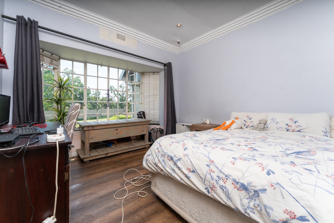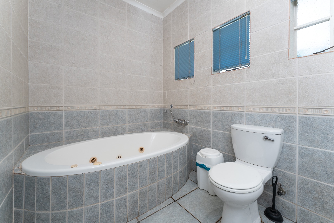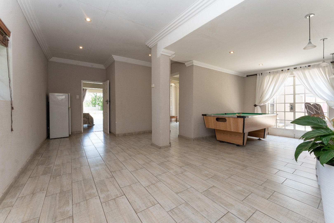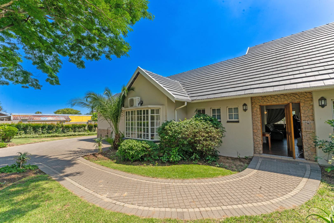- 5
- 3
- 1
- 2 000.0 m2
Monthly Costs
Monthly Bond Repayment ZAR .
Calculated over years at % with no deposit. Change Assumptions
Affordability Calculator | Bond Costs Calculator | Bond Repayment Calculator | Apply for a Bond- Bond Calculator
- Affordability Calculator
- Bond Costs Calculator
- Bond Repayment Calculator
- Apply for a Bond
Bond Calculator
Affordability Calculator
Bond Costs Calculator
Bond Repayment Calculator
Contact Us

Disclaimer: The estimates contained on this webpage are provided for general information purposes and should be used as a guide only. While every effort is made to ensure the accuracy of the calculator, RE/MAX of Southern Africa cannot be held liable for any loss or damage arising directly or indirectly from the use of this calculator, including any incorrect information generated by this calculator, and/or arising pursuant to your reliance on such information.
Mun. Rates & Taxes: ZAR 2400.00
Property description
Prime location for families! Situated just 5km from the highly sought-after St Stithians College, this classic country-inspired residence enjoys one of the most desirable locations Bryanston has to offer.
Quietly positioned in one of Bryanston’s most established and prestigious streets, this substantial home enjoys an enviable setting surrounded by some of the suburb’s finest properties. Ideally located just moments from top schools, Sandton CBD, and premier lifestyle amenities.
Built in the grand old Bryanston tradition, the home exudes timeless charm with its slate roof, stone-clad exterior, bay windows, mature trees, and expansive wrap-around garden centred around a magnificent oversized pool with a cascading water feature. The combination of stand size, pool, garden, and classic proportions is virtually impossible to replicate today.
Designed for effortless family living and large-scale entertaining:
· A picturesque country-style courtyard garden welcomes you into a grand, light-filled entrance hall.
· Private study off the entrance.
· Generous formal and informal living rooms, divided by a double-sided fireplace, flowing seamlessly through stacker doors to the covered entertainer’s patio and pool.
· Banquet-sized dining and entertainment room leading into a huge kitchen with granite tops, gas hob, centre island, excellent storage, and a large separate scullery.
· Five bedrooms in total: three sunny north-facing bedrooms downstairs sharing a family bathroom, plus a north-facing main suite with full stone bathroom, his-and-hers vanities, large shower, and a solid maple walk-in dressing room.
· Upstairs, a spacious, sunlit loft room — perfect as a children’s or teen’s games room, home office, private gym, pyjama lounge, or even an additional guest suite.
· Separate staff or guest wing with private entrance, shower, and toilet.
· Vinyl flooring and abundant natural light.
This is a home of genuine character and scale, ready for its next proud owner to refresh and personalise. With all the important (and expansive) elements already in place — the prime 2 000 m² stand, the coveted Curzon Road address, the enormous pool, the established garden, and a wonderfully spacious layout — it presents an exceptional opportunity to create something truly special in one of Bryanston’s most sought-after pockets.
An increasingly rare find — Call Irene for a private viewing.
Property Details
- 5 Bedrooms
- 3 Bathrooms
- 1 Garages
- 1 Ensuite
- 2 Lounges
- 1 Dining Area
Property Features
- Study
- Patio
- Pool
- Staff Quarters
- Laundry
- Storage
- Wheelchair Friendly
- Pets Allowed
- Access Gate
- Alarm
- Scenic View
- Kitchen
- Fire Place
- Entrance Hall
- Paving
- Garden
- Intercom
- Family TV Room
| Bedrooms | 5 |
| Bathrooms | 3 |
| Garages | 1 |
| Erf Size | 2 000.0 m2 |
