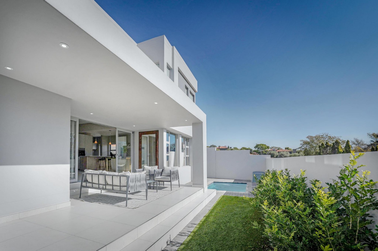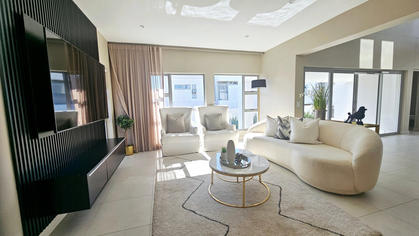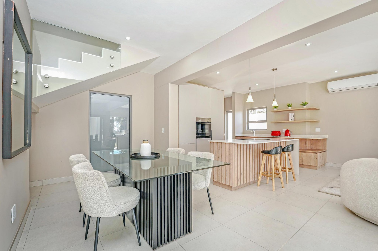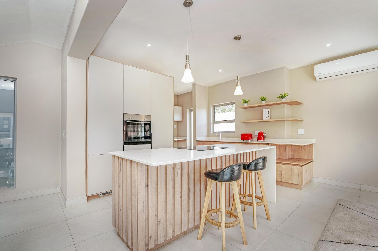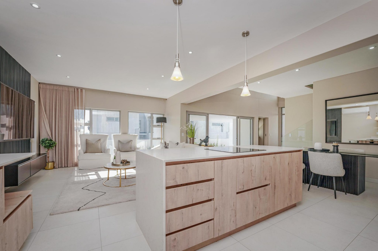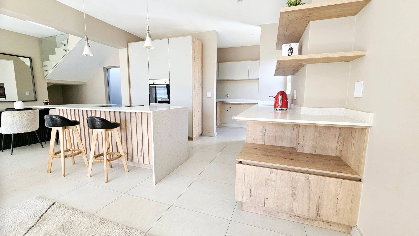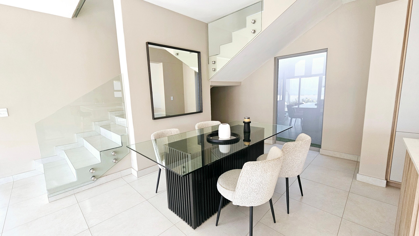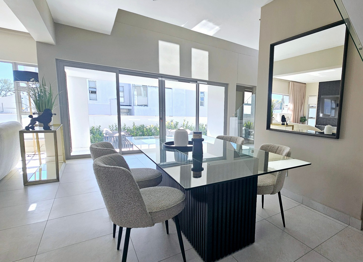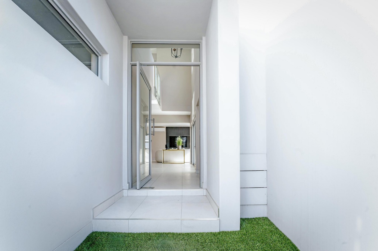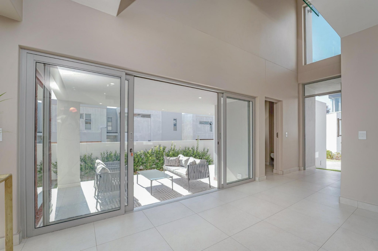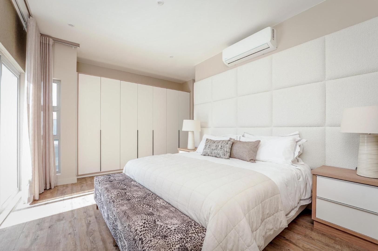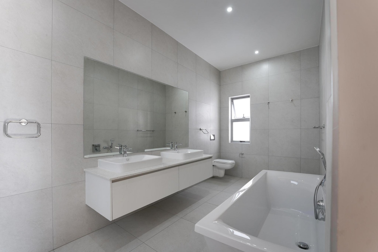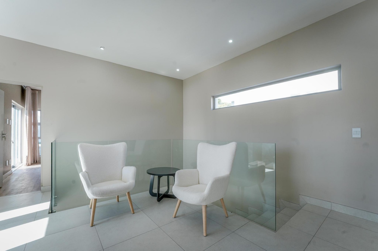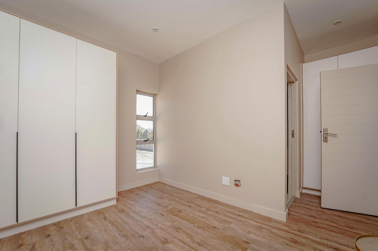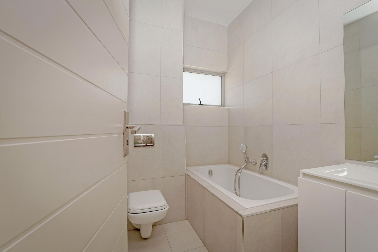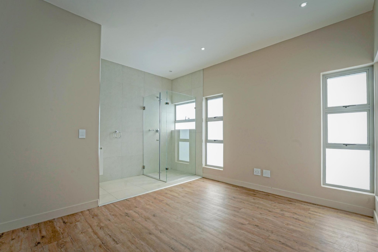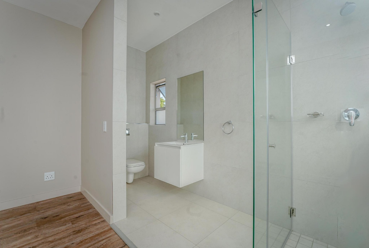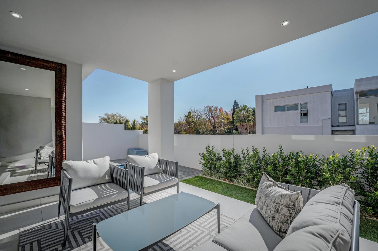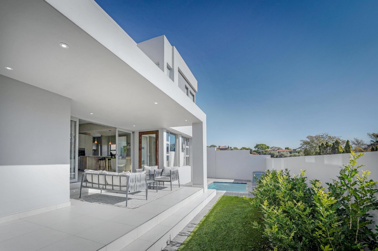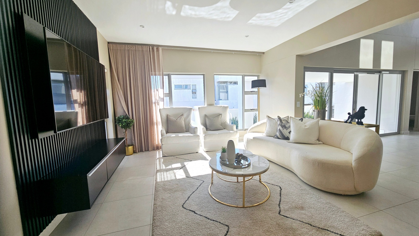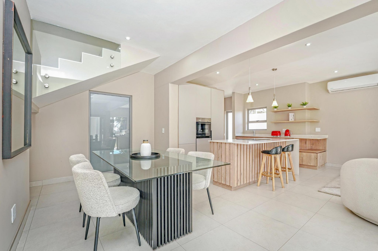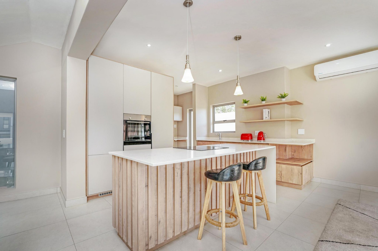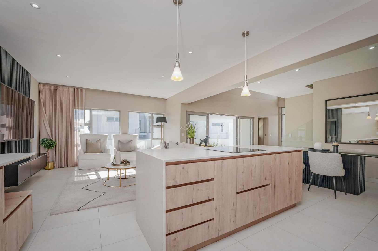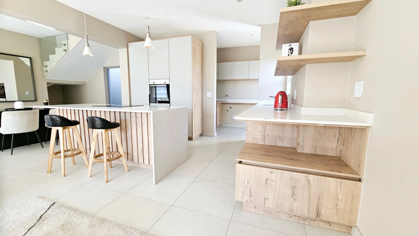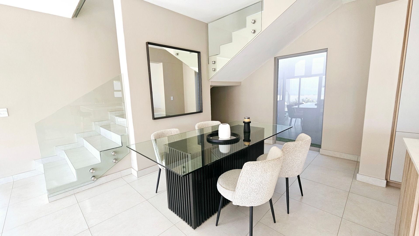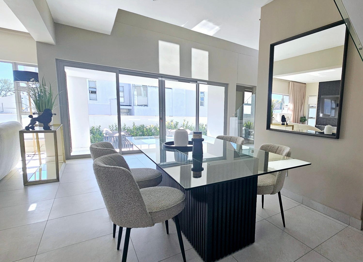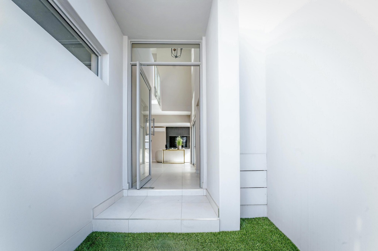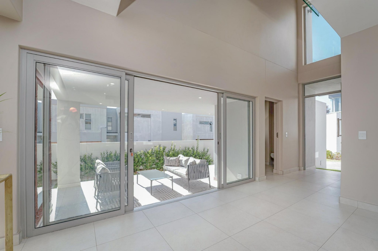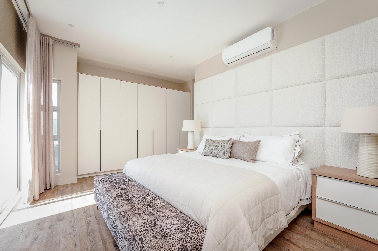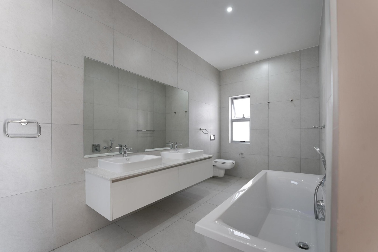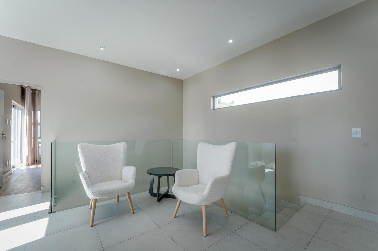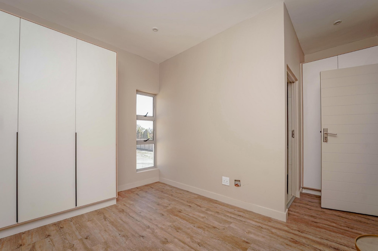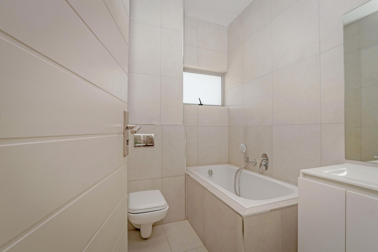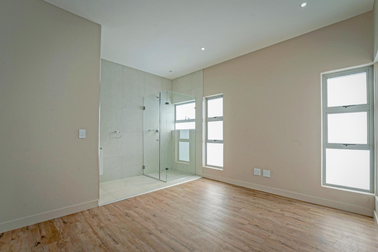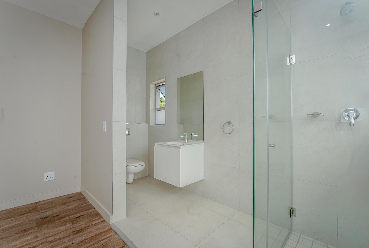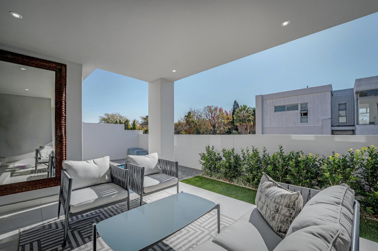- 3
- 3.5
- 2
- 230 m2
- 243 m2
Monthly Costs
Monthly Bond Repayment ZAR .
Calculated over years at % with no deposit. Change Assumptions
Affordability Calculator | Bond Costs Calculator | Bond Repayment Calculator | Apply for a Bond- Bond Calculator
- Affordability Calculator
- Bond Costs Calculator
- Bond Repayment Calculator
- Apply for a Bond
Bond Calculator
Affordability Calculator
Bond Costs Calculator
Bond Repayment Calculator
Contact Us

Disclaimer: The estimates contained on this webpage are provided for general information purposes and should be used as a guide only. While every effort is made to ensure the accuracy of the calculator, RE/MAX of Southern Africa cannot be held liable for any loss or damage arising directly or indirectly from the use of this calculator, including any incorrect information generated by this calculator, and/or arising pursuant to your reliance on such information.
Mun. Rates & Taxes: ZAR 2500.00
Monthly Levy: ZAR 2800.00
Property description
Discover an architectural masterpiece in Bryanston, Sandton, South Africa, where contemporary design meets sophisticated living. The striking white facade and expansive glass elements immediately convey a sense of modern elegance and grandeur, setting the stage for an extraordinary lifestyle within a secure estate.
Step inside to an exquisitely designed open-plan interior, bathed in natural light from soaring windows and sliding doors. The seamless flow connects two opulent lounges, a dedicated dining area, and a state-of-the-art kitchen. This culinary haven boasts a stylish island with an integrated hob, sleek cabinetry, and premium finishes, perfect for both intimate gatherings and grand entertaining. A sophisticated glass-railed staircase ascends to the private quarters, enhancing the home's airy ambiance, complemented by air conditioning for ultimate comfort.
Three lavish bedrooms, each a private sanctuary, feature en-suite bathrooms, offering unparalleled comfort and privacy. An additional guest toilet ensures convenience for visitors, while an elegant entrance hall welcomes residents and guests alike.
Beyond the interior, a private oasis awaits. The covered outdoor patio, accessible via expansive sliding doors, provides an idyllic setting for al fresco dining and relaxation, overlooking a refreshing pool and meticulously maintained garden. The property also includes practical amenities such as staff quarters, a dedicated scullery laundry area, and a double garage, complemented by ample paving and a driveway.
Nestled within a secure estate, this residence offers peace of mind with 24-hour security, an access gate, and intercom system. Modern conveniences include fibre connectivity and solar panels, reflecting a commitment to sustainable luxury living.
Bryanston, a prestigious suburb in Sandton, offers an exclusive lifestyle with proximity to elite schools, fine dining, and upscale shopping.
Key Features:
* 3 Bedrooms, 3.5 Bathrooms (3 En-suite)
* Open-plan living with 2 Lounges & Dining Room
* Modern Kitchen with Island & Integrated Appliances
* Private Patio, Pool & Manicured Garden
* Double Garage & Staff Quarters
* Secure Estate with 24-hour Security
* Fibre Connectivity & Solar Panels
* Air Conditioning
*Pictures are of a similar unit
Property Details
- 3 Bedrooms
- 3.5 Bathrooms
- 2 Garages
- 3 Ensuite
- 2 Lounges
- 1 Dining Area
Property Features
- Balcony
- Patio
- Pool
- Staff Quarters
- Laundry
- Aircon
- Pets Allowed
- Security Post
- Access Gate
- Scenic View
- Kitchen
- Guest Toilet
- Entrance Hall
- Paving
- Garden
- Intercom
- Family TV Room
| Bedrooms | 3 |
| Bathrooms | 3.5 |
| Garages | 2 |
| Floor Area | 230 m2 |
| Erf Size | 243 m2 |
Contact the Agent

Bella de Abreu Peretz
Full Status Property Practitioner
